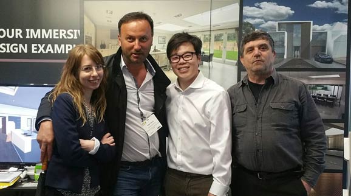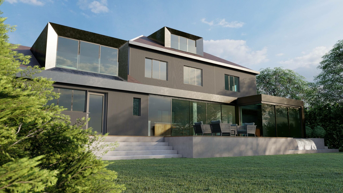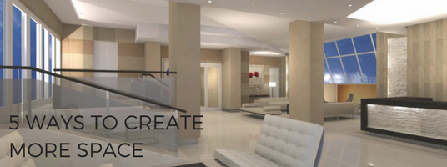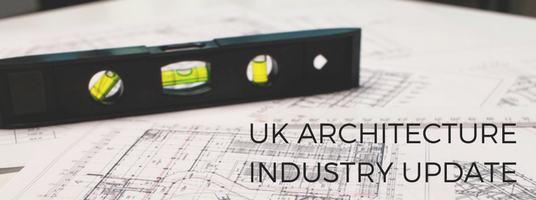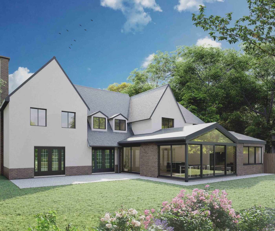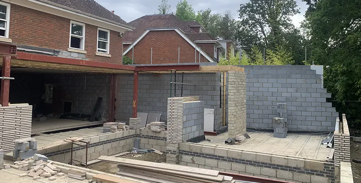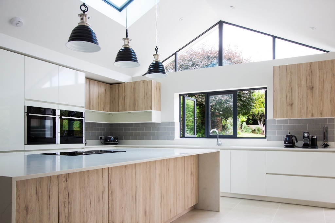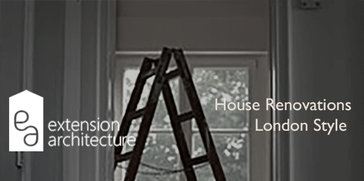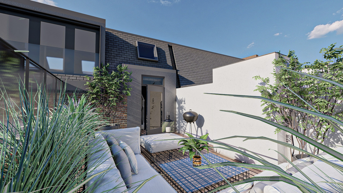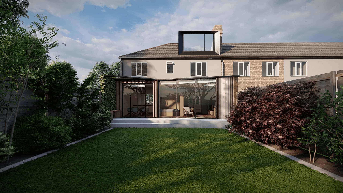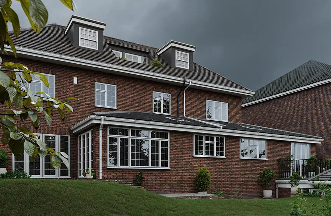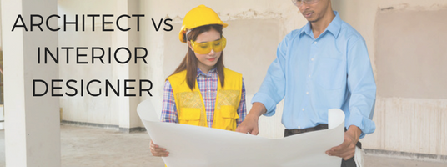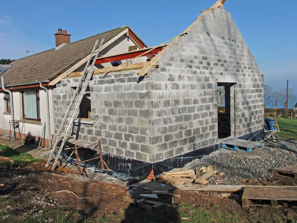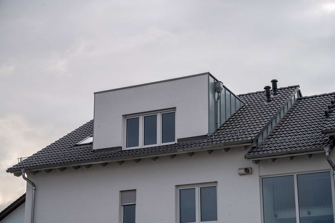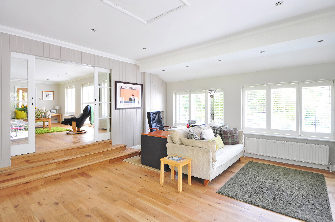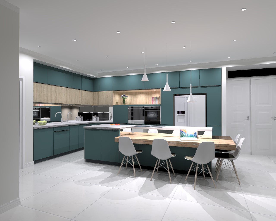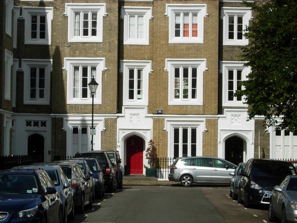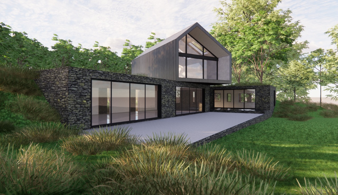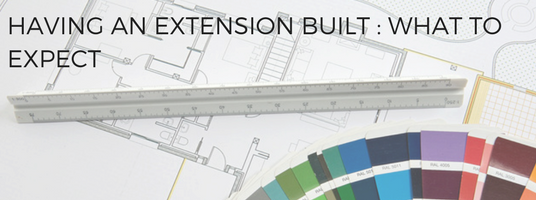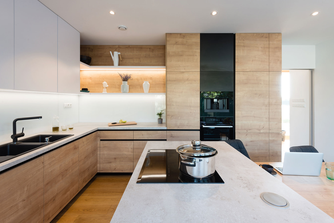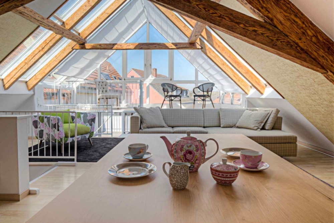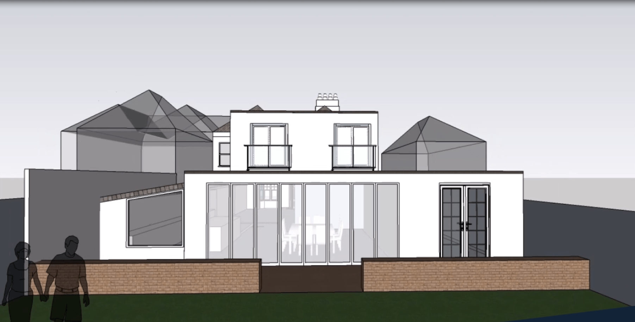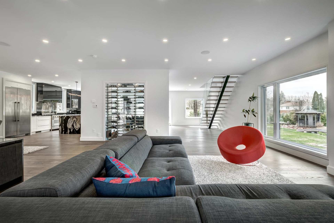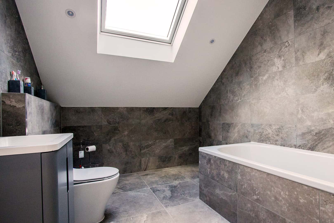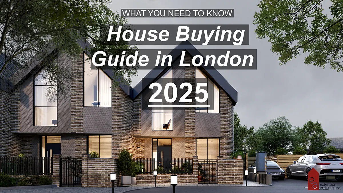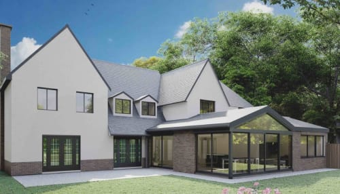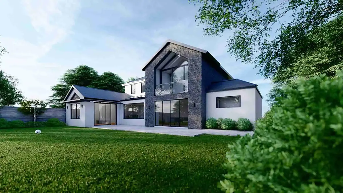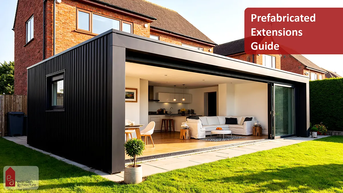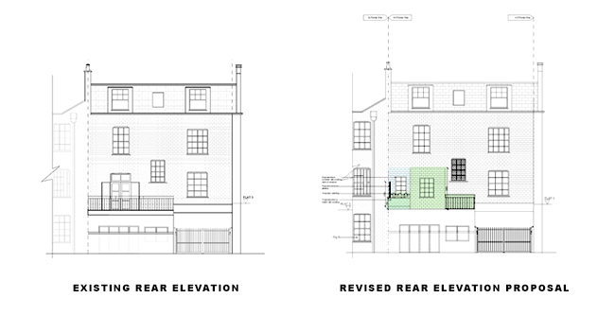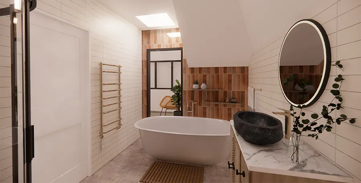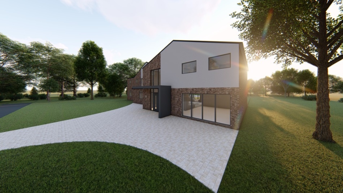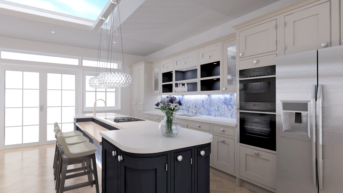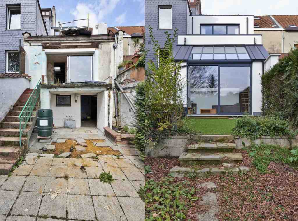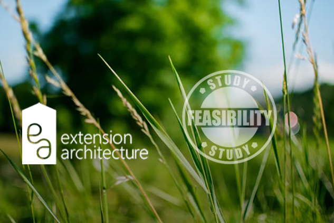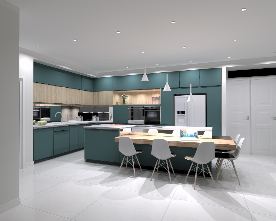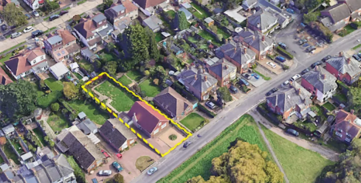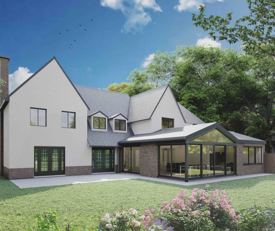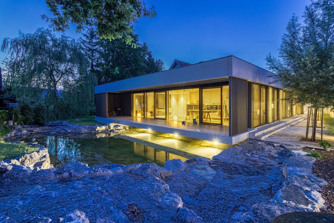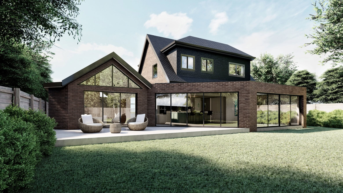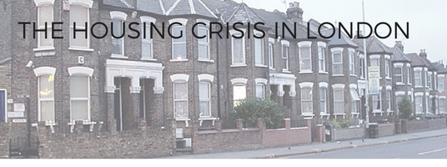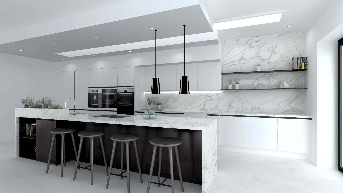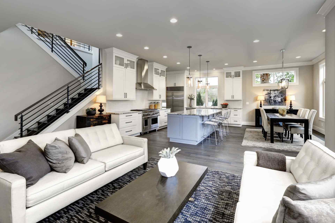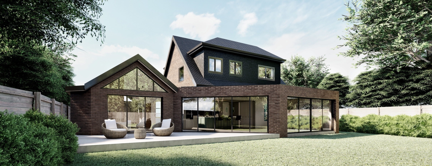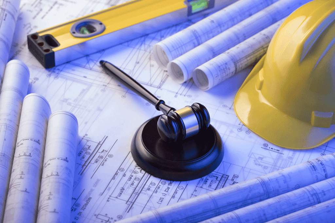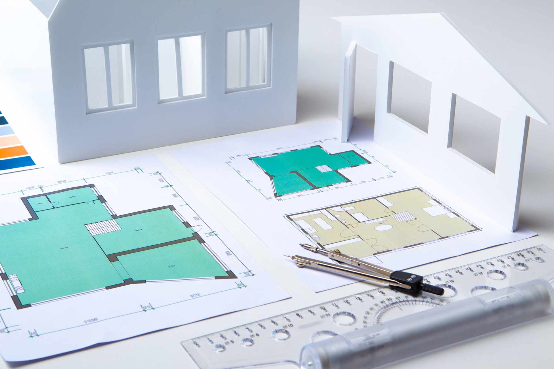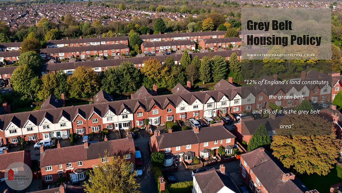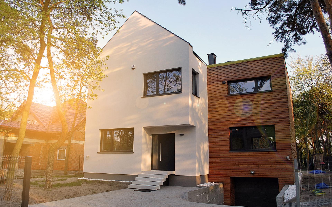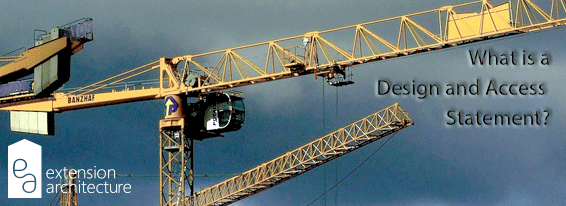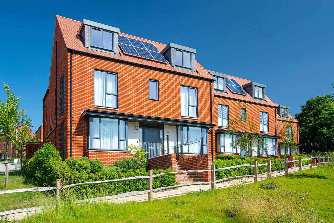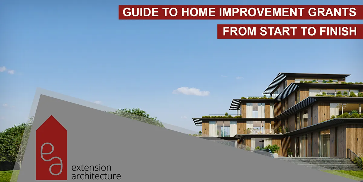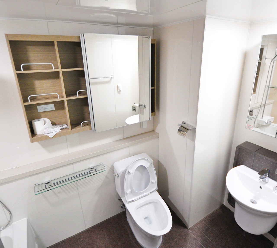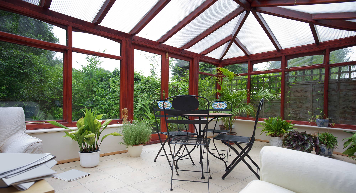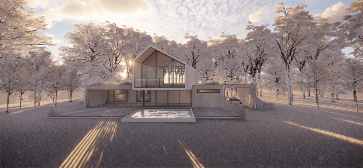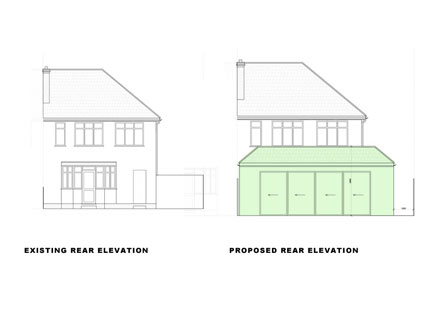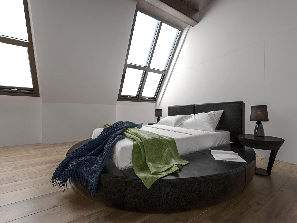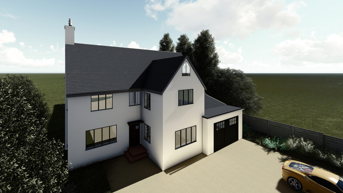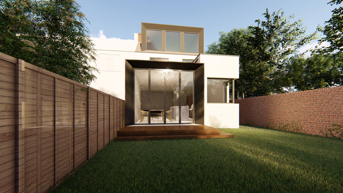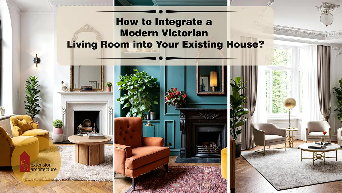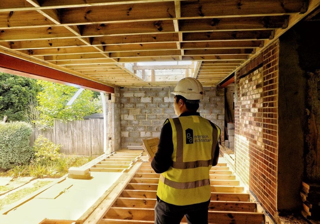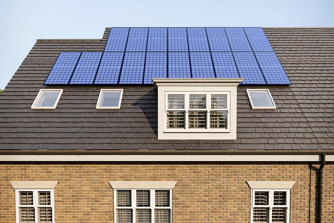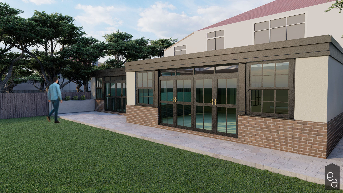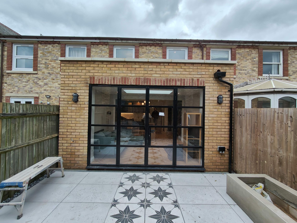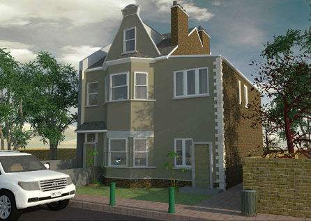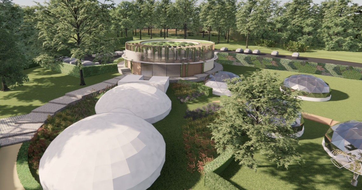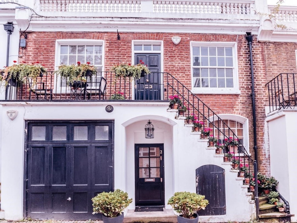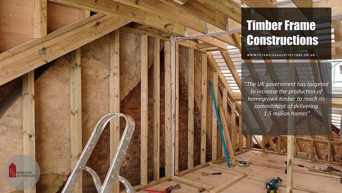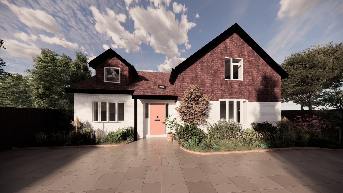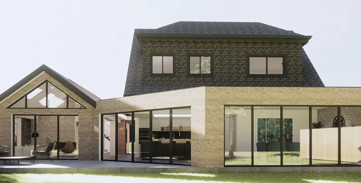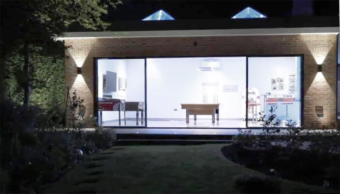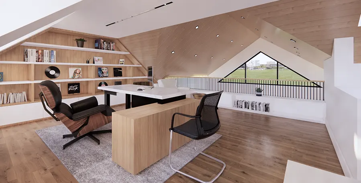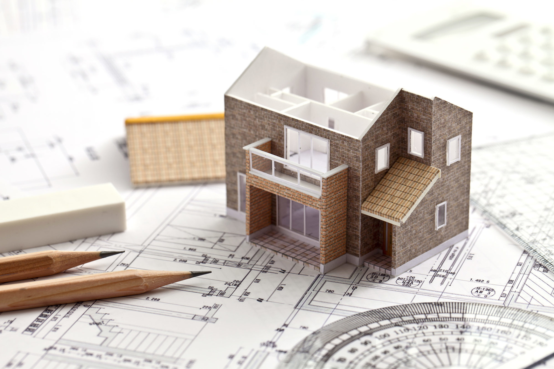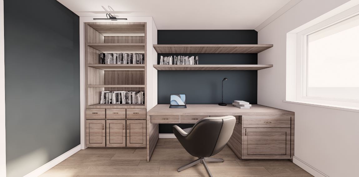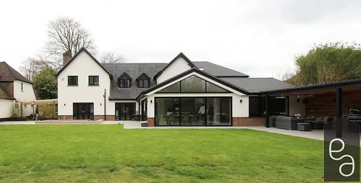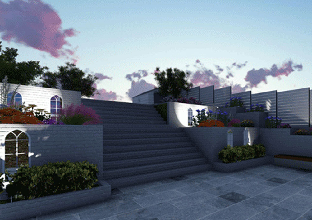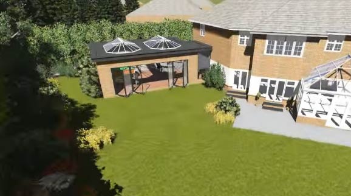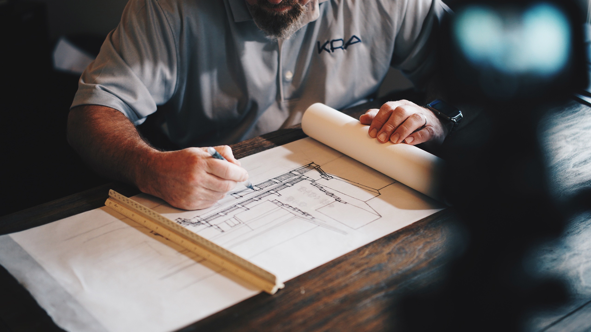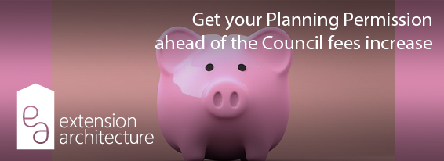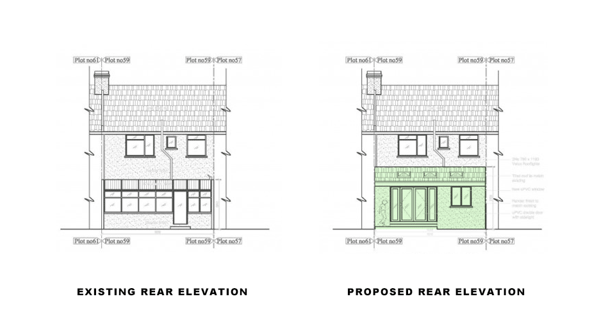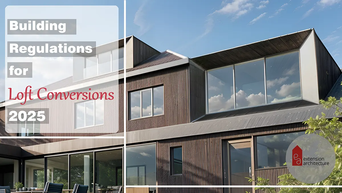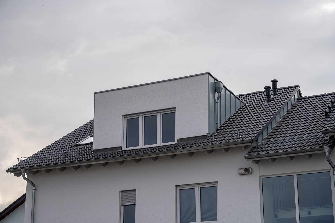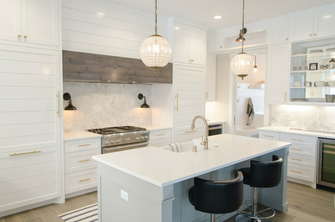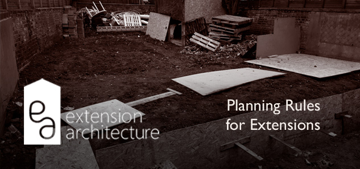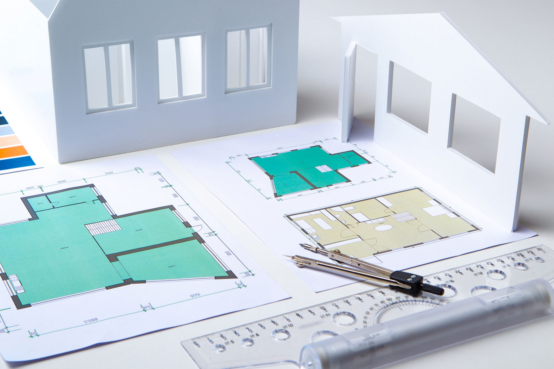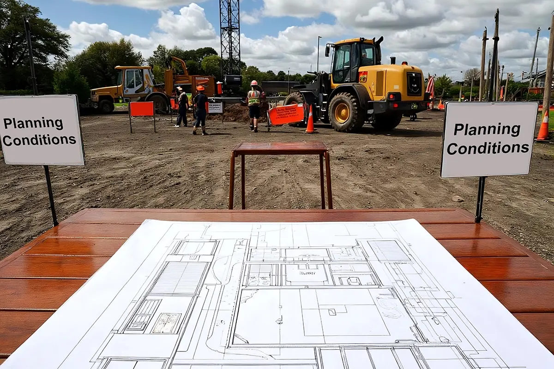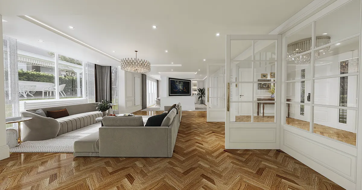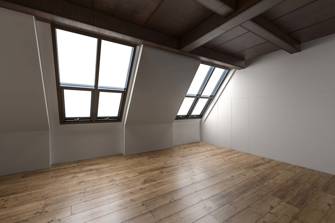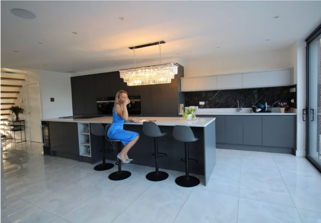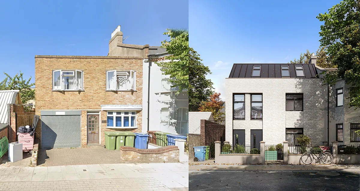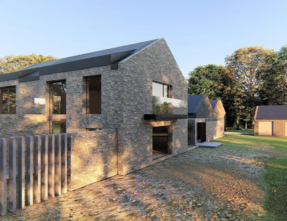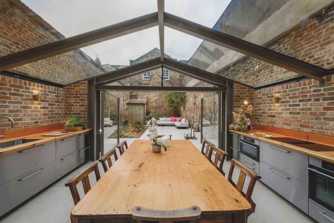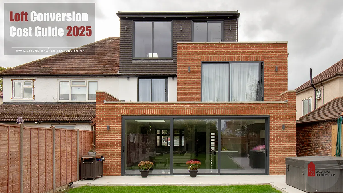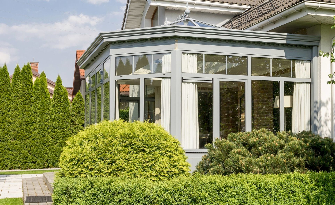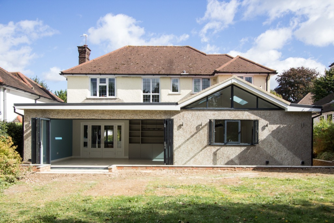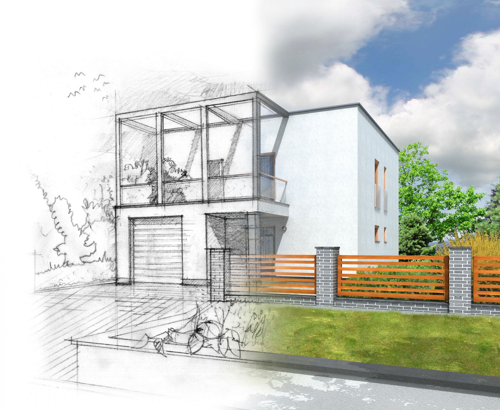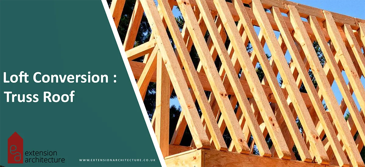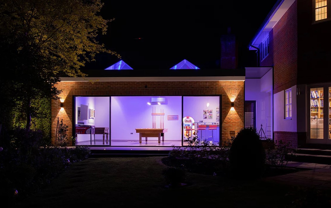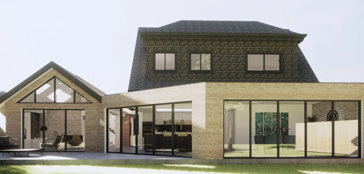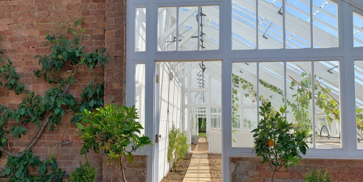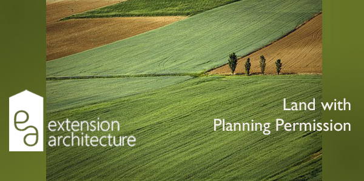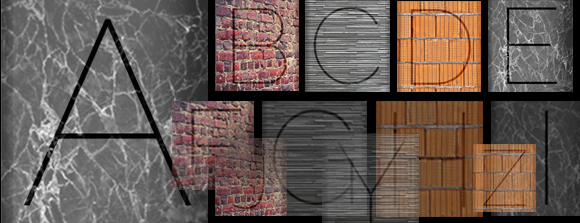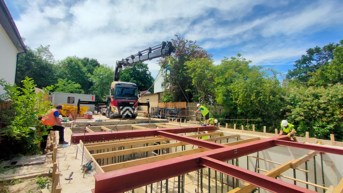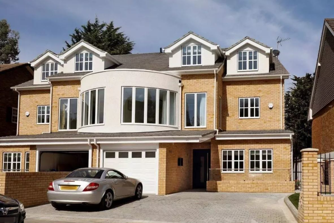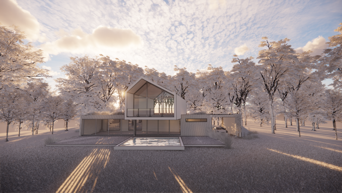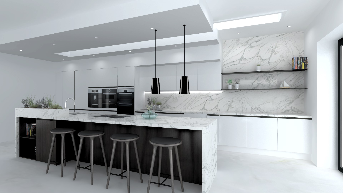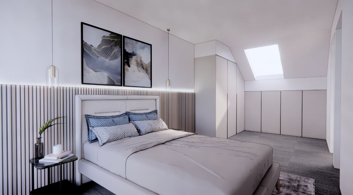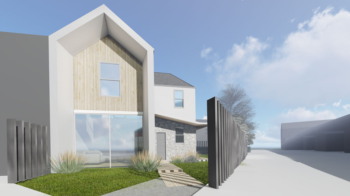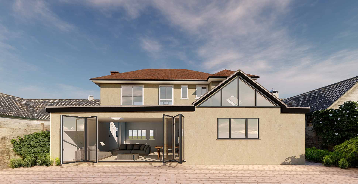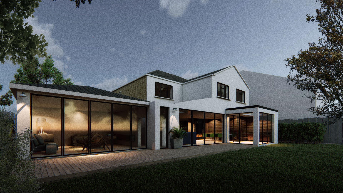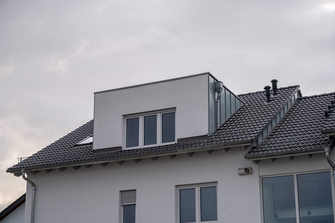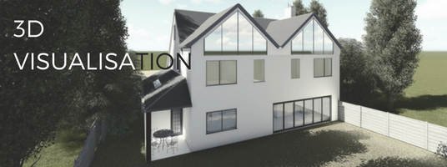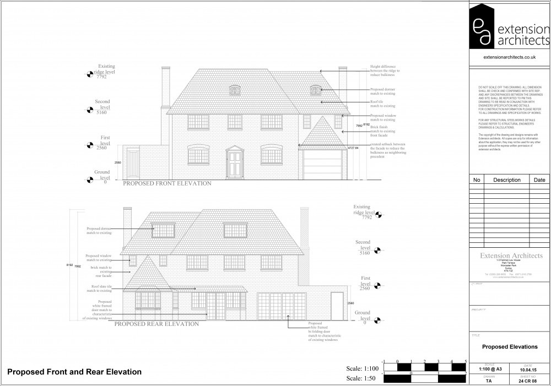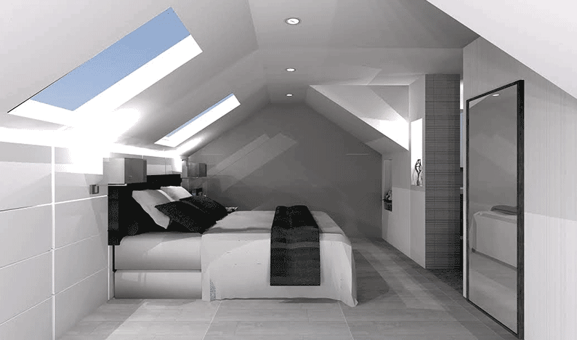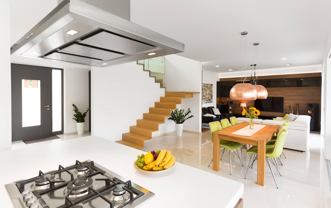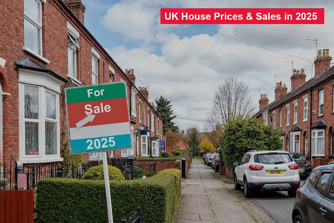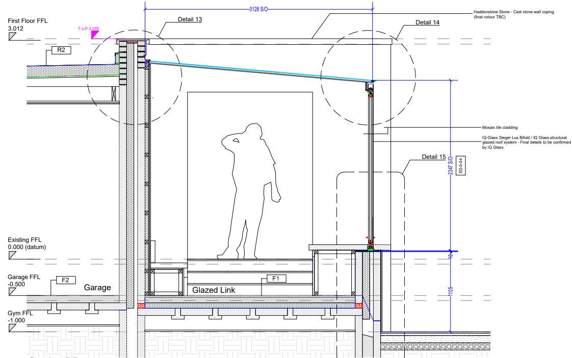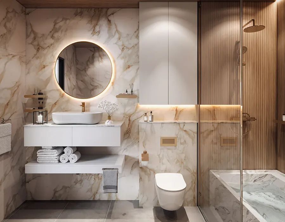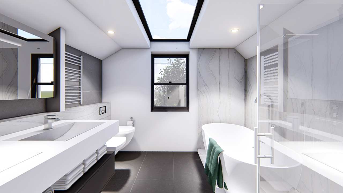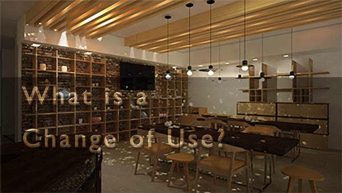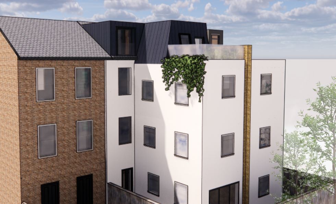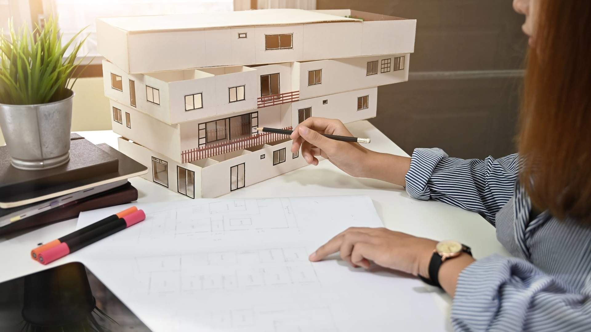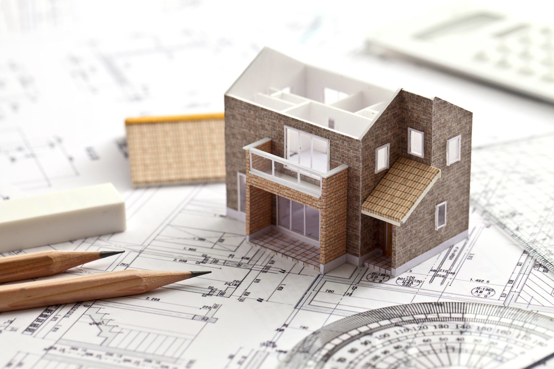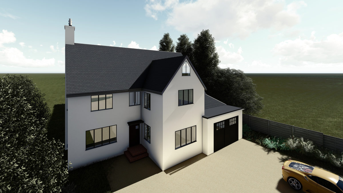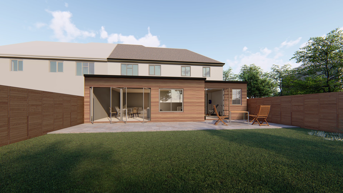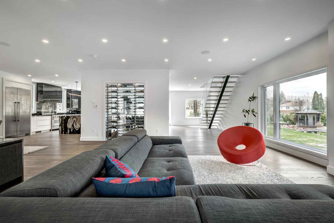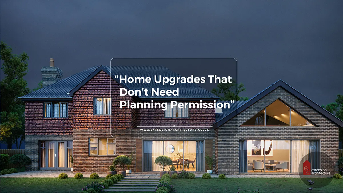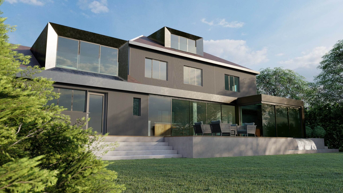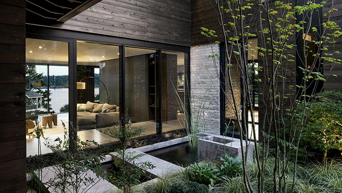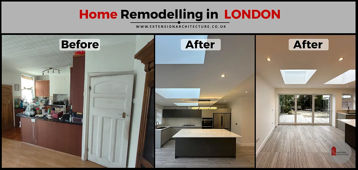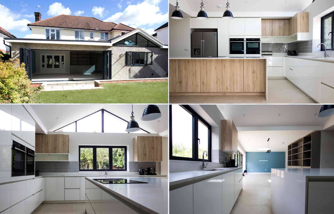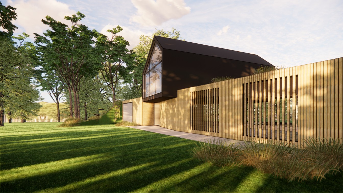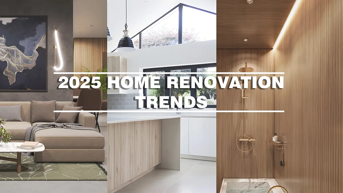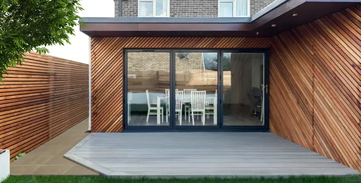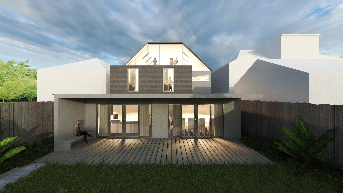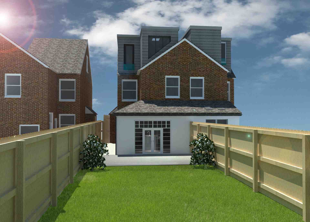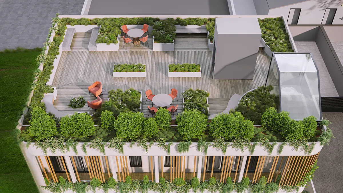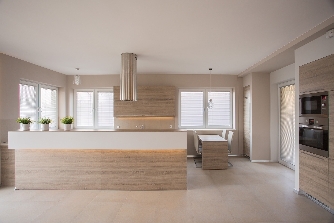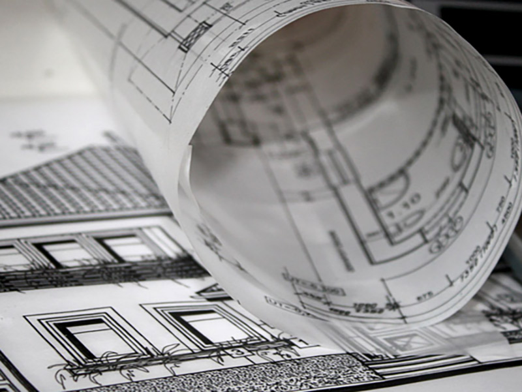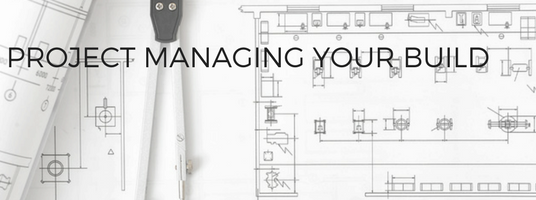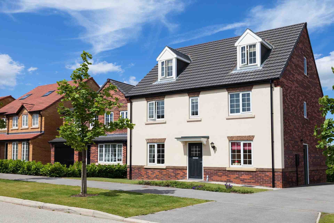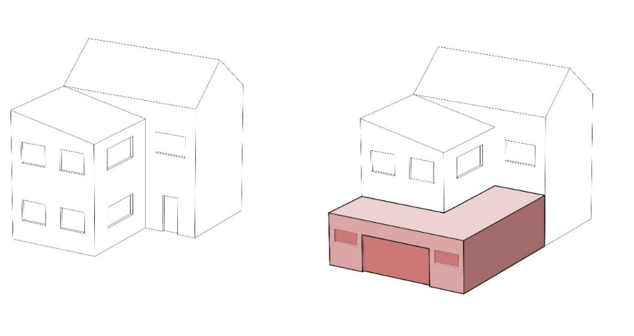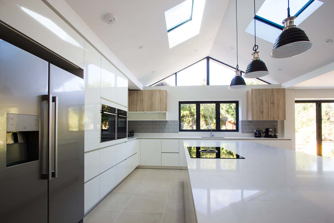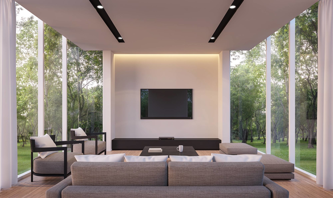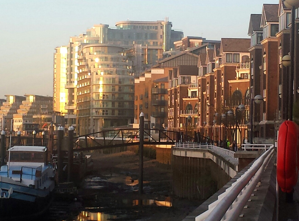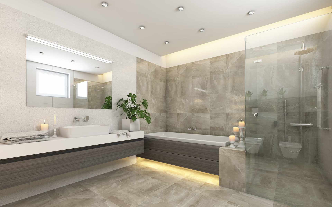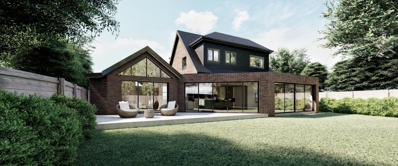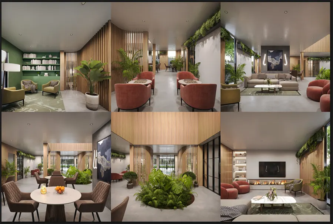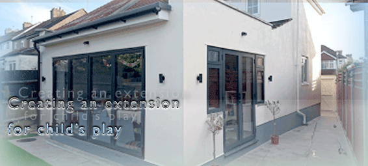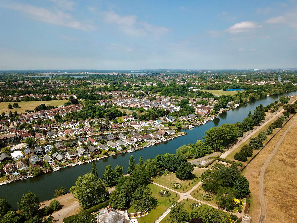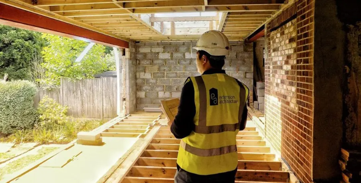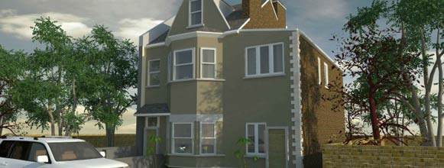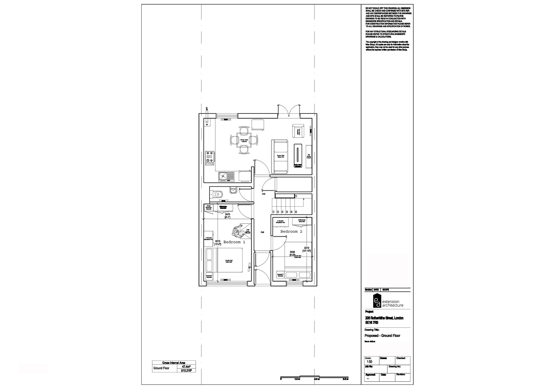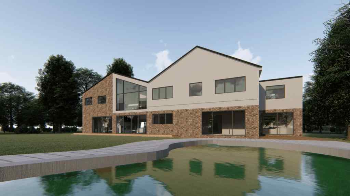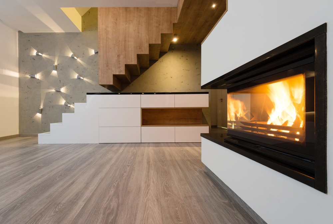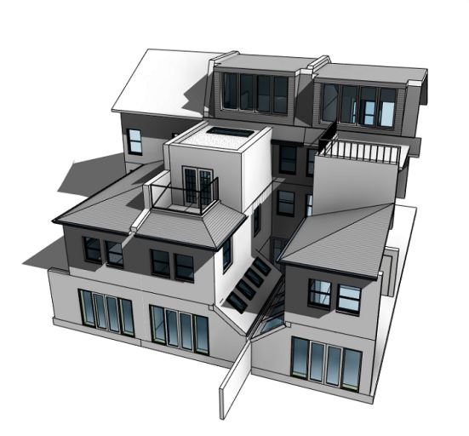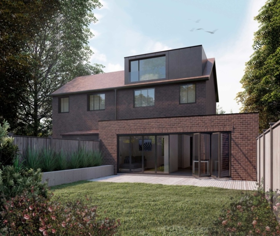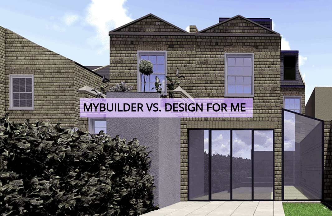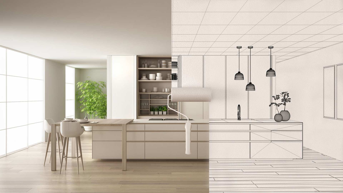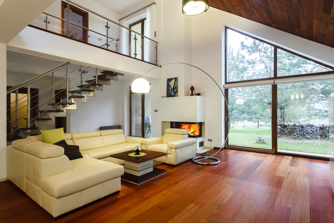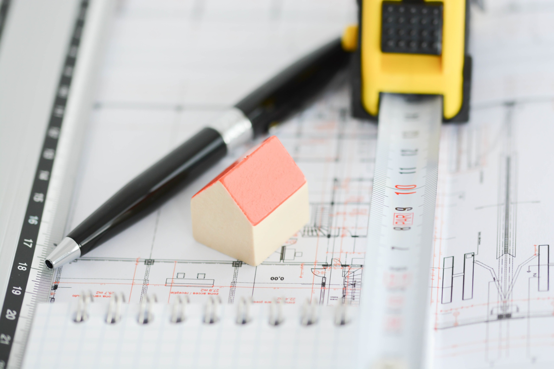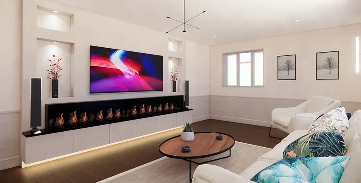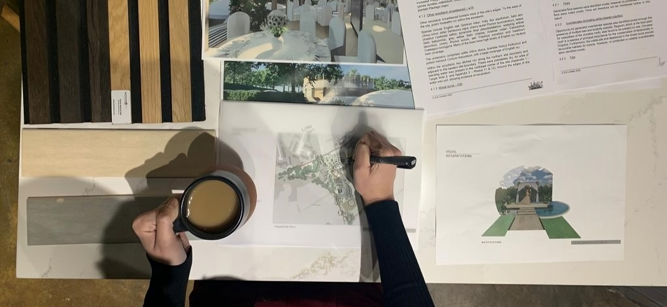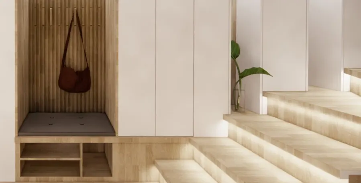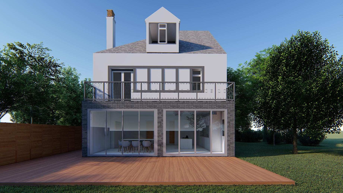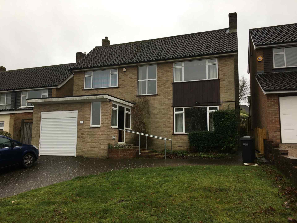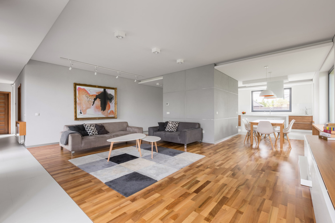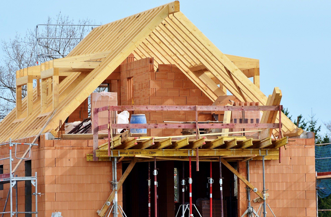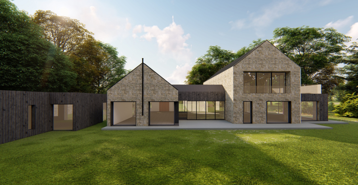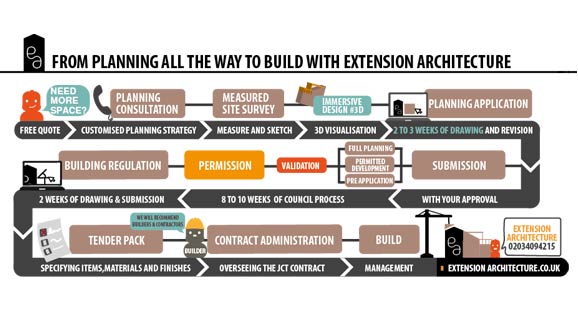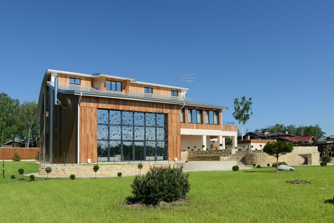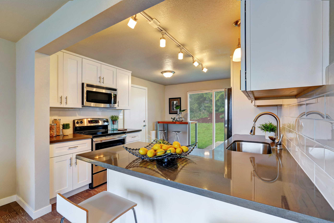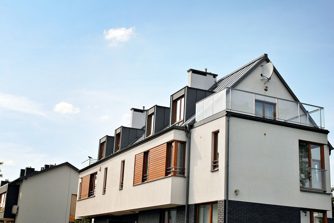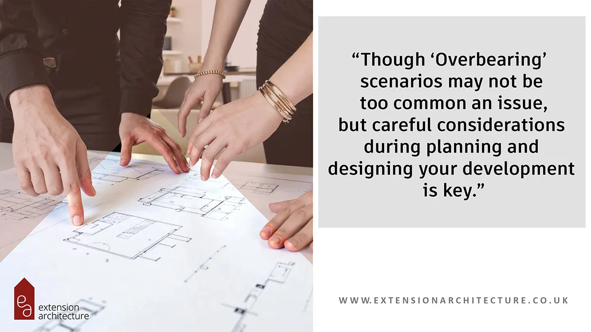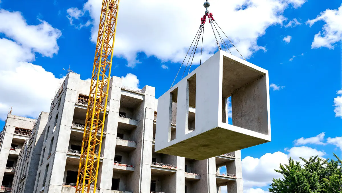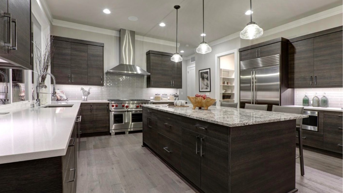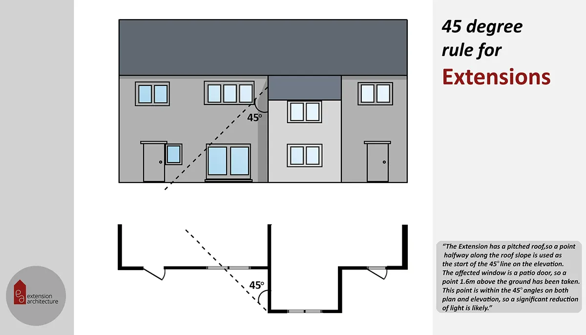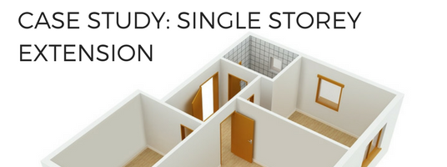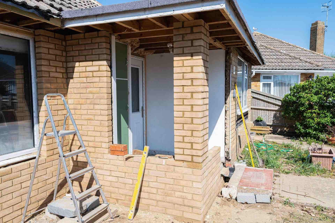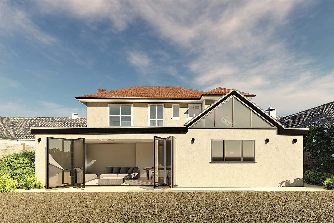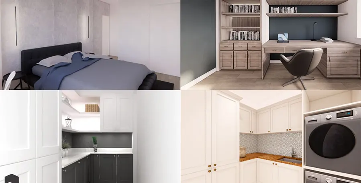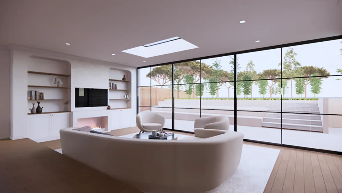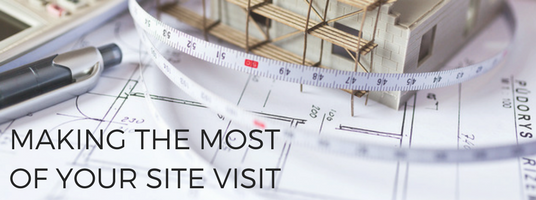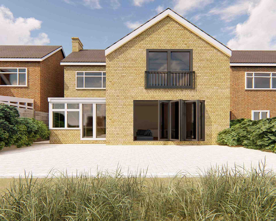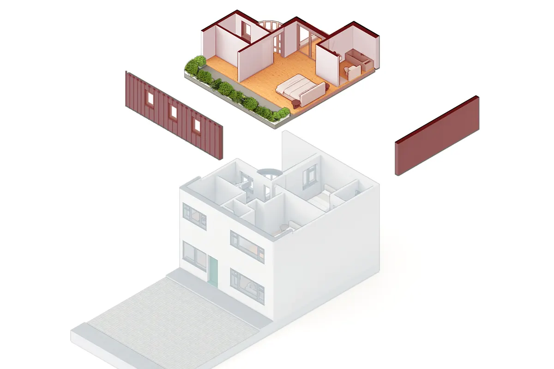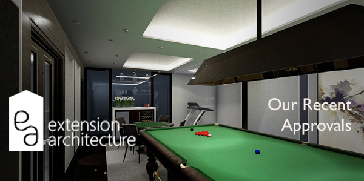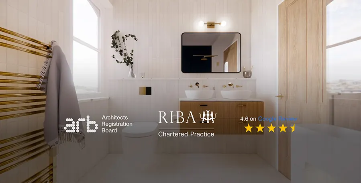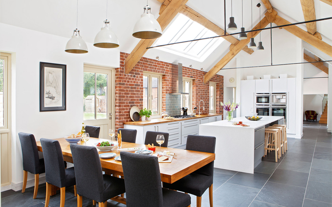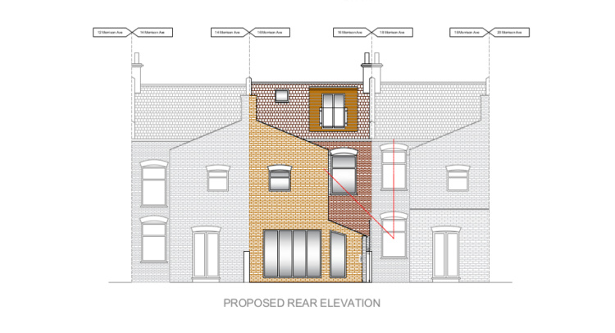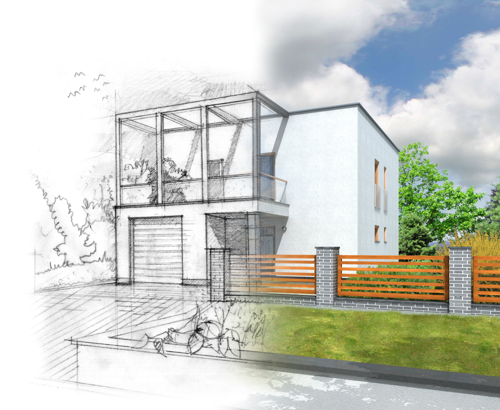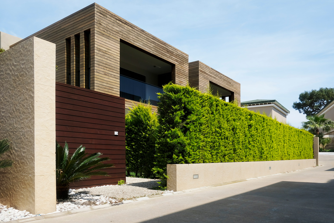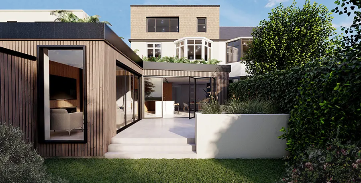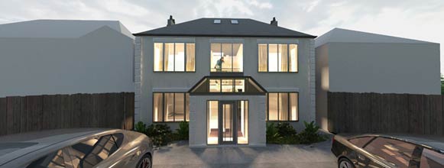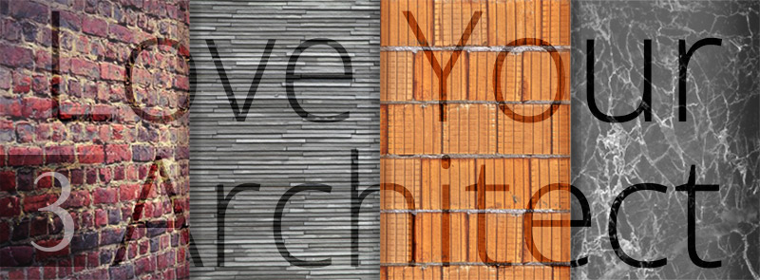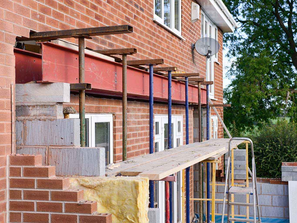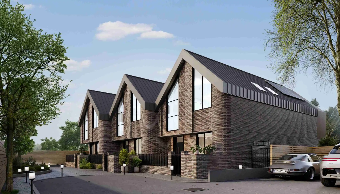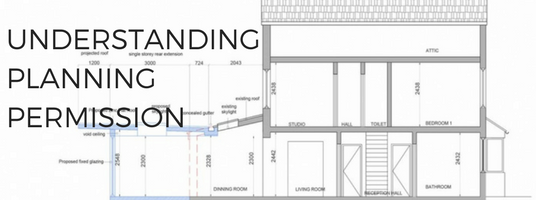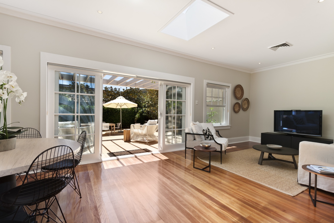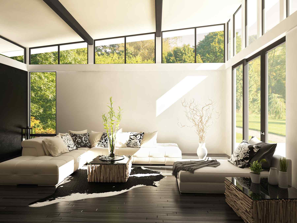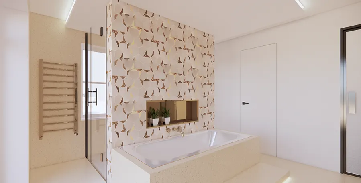How to Budget for Your Home Extension: A Guide to Extension Builders’ Cost
Perhaps you are pumped up for your home extension project and are rearing to go ahead with your plan from paper to starting the groundwork. But wait, have you sorted the budget yet? Have you looked into all aspects of your extension project, from where your money could leak? Let's get into the details.
Home extension projects often start with excitement and eagerness to realise all your ideas into tangible structures. But what we may often don’t take notice of is the fact that budgeting for extensions can quickly spiral up. Ensuring proper budgeting is the most crucial part of your extension endeavour, as home extension cost can fluctuate rapidly in no time, and you must make sure that your dream home extension project doesn’t turn into something of a nightmare.
In our next segment, we shall be discussing key tips and strategies to help you plan your budget, make informed decisions whilst aiding you with ideas & techniques that help prevent unnecessary expenses.
Smart Budgeting Tips for Your Home Extension Project
Budgeting for your home extension is not merely to plan within your constraints. Nor it is to limit your dreams and plan your ideas according to your defined budget. There are many things you can do such as being creative and wise while taking decisions without skimming over essential components.
1. Foresight
Early planning is always key. You always know the plan of your extension and perhaps are also aware of the unexpected costs that may arise. In the same light, you also know how much you are ready to spend and how much you need to set aside as a contingency fund for your home extension cost.
2. Detailed Planning
Planning in detail at an initial stage is crucial in many ways. It will help you secure near-accurate quotes from your builder and in addition, will give you a broader picture of any spiralling costs you may encounter. For example, during planning, if you are clear about how and why the extension will be used, what kind of amenities, materials, and finishes you are looking to incorporate, you have crossed a major hurdle.
Whether the extension is for a living space or a home office or a kid’s play area or whether you want to create a multi-utility extension like an open-plan area, such detailing will greatly aid in home extension cost planning.
3. Keep it Simple
Keeping the design simple is key, especially when you are planning under a budget. Although it depends on your overall vision and plan, we recommend avoiding complex designs such as curved walls or any unconventional features unless it is a binding necessity. This is because such intricate design considerations usually may affect your property’s structural integrity, which is far more significant than the design.
Consult a structural engineer or your architect to arrive at a feasible and fruitful plan.
4. Strike a Balance
Although there is a significant expenditure involved in the structural build of your extension, do not forget the interiors. The point is, if you have set aside some budget for the structural build, think over the design again. For example, single-storey extensions, especially a rear extension or a conservatory or porches, may not necessitate major structural alterations.
For such extensions, try to keep your design as simple as possible. Let such extensions be more functional. Use recycled materials and other sustainable means that require less investment. Set aside some expense for the interiors to make them look expensive. For example, focus on visible features and inner aesthetics like adding vintage wall lights, pendant lights, and patio doors that can uplift the aura inside your house. This way, your extension can be both functional and aesthetically pleasing.
5. Hire Professionals and Project Managers
Though you can DIY an extension project, it comes with its own share of risks. DIYing an extension project may not have control over the time, which can spike up costs. The quality of the construction process may also be hampered without the intervention of professionals who are usually clinical and go by the book. There can be serious concerns regarding safety and legalities if appropriate design and structural considerations are not followed, and all these can only disrupt your entire project.
Hiring project managers and construction professionals, such as architects, structural engineers, is imperative as they not only ensure the timely completion but also the safe and efficient execution of the project.
6. Retain Existing Appliances
If you knew, you could actually save a good share of your budget by retaining your existing appliances and fixtures. This is particularly helpful when you are extending your kitchen or planning an open-plan space. If your existing appliances, such as your fridge, kitchen cabinets, and microwave or the fridge are working fine, then why invest in new? This will not only help you save a good part of your home extension cost but will also help you better optimise the space so you can instead focus spending on critical necessities.
Understanding the Key Factors that Affect Extension Costs
Planning an extension is an undertaking of varying magnitude. Some may require detailed and intricate planning and designing, while some may just be straightforward, simple extensions. Home extension cost can be influenced by several considerations, regardless of the complexity. The following are a few that are worth considering –
1. Size and Scale of Your Extension
This is one of the most significant factors that can affect your home extension cost. Whether it is a single-storey extension or a double-storey extension, costs may vary with respect to the square footage you have planned your extension for.
More the floor area and more the volume of your extension, more expenses are incurred on materials, labour, which subsequently increases the cost.
2. Design Complexity
The simpler your design, the lesser will be your expense. On the other hand, if you are planning for intricate designs such as curved walls, gabled roofs, unconventional shapes, and for instance, using unusual or rare materials, then be prepared to invest more.
This is because complex designs entail additional labour, time, and materials. It makes the entire design process challenging and time-consuming, thus accentuating your home extension cost.
3. Location
If the location where the project is being renovated lies in a city such as London or a city that is equivalent to London’s cost of living and urban sprawl, then your home extension cost may rise. Cost of labour, cost of materials, and the cost of hiring professionals in such cities are usually priced high when compared to other cities across the UK.
4. Foundational Works
When planning an extension, it is quite the norm to inspect the foundations first to understand whether they are capable of bearing the weight of the new extension or not. If the existing building is quite an old one, then chances are that the foundations may not be able to sustain additional load.
Usually, such foundations may be marred with old roots of trees, or an old sewerage or plumbing line, which may need excavation. So, removing these and then further strengthening the soil and foundations with slurry in trenches or a similar work will add to the home extension cost.
5. Structural Alterations
If you are planning a side extension or a two-storey extension, you may then face the need to build load-bearing walls or add similar reinforcements to strengthen the building. The same goes for removing a load-bearing wall or a beam if you are planning for an open-plan space. If this may be the case, then will they add to your home extension cost.
6. Miscellaneous Fee
If your extension project requires you to take consent from the local authority in the form of planning permission, then you will have to pay a dedicated fee. This, however is determined whether your extension plan requires permission from the local authority. In addition, you will have to pay a nominal fee towards building regulations, or if the extension requires you to go for a Party Wall Act, then there is a dedicated fee which you have to pay.
Assuming that you will be hiring a structural engineer or similar professionals for your house extension project, you will have to keep aside some expenses for architect fee, project management fee, fee for structural engineer, etc.
Average Prices for Different Types of Home Extensions
When taking an average, the total cost of an extension in the UK may come up to £35,000 to £40,000 excluding the VAT. This cost is for a basic single-storey house with standardised measurements. If you have planned for a larger area and if it includes multiple storeys, the cost will vary accordingly.
Let’s discuss the home extension cost for different types of extensions to get you close to an approximate budget. For your convenience, we shall decipher them in cost per square metre as it helps you budget your home extension cost in near to accurate terms.
1. Single Storey Extension
Ideal for simple kitchen extensions or for adding a living space, and more affordable than multi-storey extensions.
£1,800 to £2,500 per square metre
London – £2,500 to £4,000 per square metre
2. Double Storey Extension
If you are looking to add multiple levels, costs will rise accordingly.
£1,350 to £2,200 per square metre
London – £1,650 to £3,000 per square metre
3. Loft Conversion
The cost of loft conversions varies according to the type of loft conversion you may plan for.
£1,250 to £2,600 per square metre
4. Porch Extension
Porch extension cost may vary depending on the type of material used and size.
£1,100 to £1,750 per square metre
5. Semi-detached Extension
This may require a party wall agreement, which may add some time and cost to the project.
£1,800 to £3,000 per square metre
6. Basement Extension
One of the most expensive extensions of all, as they may require additional excavations and waterproofing.
£2,500 to £3,800 per square metre
7. Garage Extension
For a garage extension, the cost may not make much of a difference whether it is an attached garage or a detached one. However, the quality of structural elements used for a garage extension will make a difference.
£1,300 to £3,000 per square metre
The aforementioned is the total cost range per square metre required for a home extension project which includes other expenses such as the labour cost of tradesmen, architect, structural engineer, along with planning permission fee (if required), building regulation fee, fee for Party Wall Act (if required), material costs, and other miscellaneous expenses.
Common Budgeting Mistakes to Avoid During Your Project
As specialists in home extensions, we know how tempting it is for you to splash and plan for almost anything that crosses your mind. At the same time, what you should also know is that, though every idea or plan feels so important, there are several other adjoining considerations that cannot be missed. Ignoring them will only disrupt the entire project, and many times you will have to pay a very hefty price for it.
Below are some common budgeting mistakes to avoid –
1. Underestimating Costs
You can be easily vulnerable to this. Construction project is a serious business that involves way too many works. From the pre-planning stage to post project stage, you may encounter several costs that you may just come up and which you may not have budgeted for.
These can be in the form of planning permission fee, unforeseen structural alterations, unexpected ground works, or foundational works in case of sudden discoveries, change in material costs, etc. These are some costs you may have never planned for. Do not give any chance to ignore or underestimate the costs of any form at any stage.
2. Overestimating
Like how underestimating is a big no no, overestimating the costs can prove highly costly to you. This is usually the case with builders who are not professionals or who are not experienced. Overestimation can lead to cost overruns, and you may fall short of a budget, which could be critical for a necessary part of the project. You may also run the risk of cutting short your dream or use of low-quality materials to forcibly stay within the budget.
To avoid this, always consider quotes from professional and experienced builders who are experts in the field. We at Extension Architecture usually warn our clients to be very keen and observant of cost estimates and to verify them a couple of times. As experienced professionals, we are one of the few who provide our clients a near-accurate estimation of their home extension cost regardless of the scale of the project.
3. Taking Way Too Many Quotes
Yes, considering 2-3 quotes is necessary, but if you overdo the same, you may end up in dire straits. Taking a larger number of quotes will confuse you, and you may develop trust issues with your builders. In the end, you may run the risk of not starting your project at all. Another issue is, after receiving several quotations, you may end up going to the lowest bidder, who may compromise on the quality and standard of build.
4. Not Developing a Detailed Budget
As discussed earlier, developing a detailed budget means you plan for every small detail and contingency. A well-defined budget will help you to keep track of your spending to make confident and informed decisions throughout the project.
5. Not Considering Project Management and Professionals
You may try to bypass a critical element in home construction when you ignore the services of project management. Project managers, though, come at a cost, but having them on board means your entire project is secure and safe to reach a highly efficient outcome. You will have a sound sleep for many decades to come and not have to worry about any corrective actions or recurring repair works.
Conclusion
Budgeting for your home extension is better done as a pre-requisite and with careful planning and considerations to all aspects of a home extension project. There are scenarios where you should be wise and smart, and there are also scenarios where you need to invest up front to reap the rewards for a long long time to come.
Considering a home extension? Do not move a muscle! We are your specialists for extensions and conversions and are a highly passionate practice trying to transform the way home constructions are seen and perceived. If you are looking for a free quote or a brilliant idea for your home extension project, write to us and we shall take it forward.



