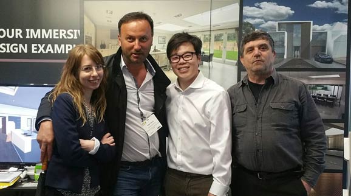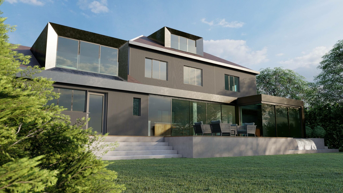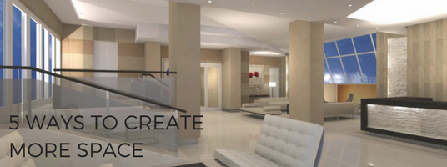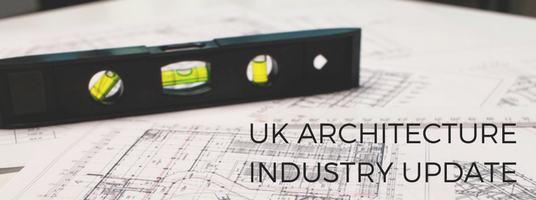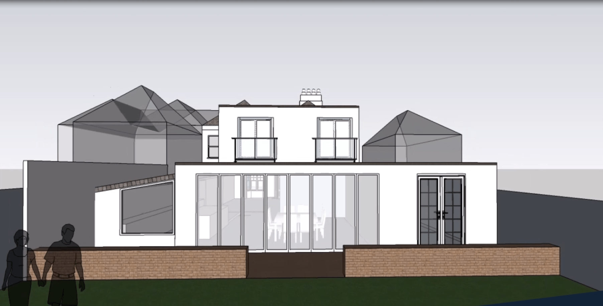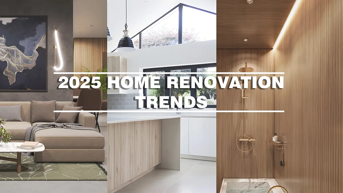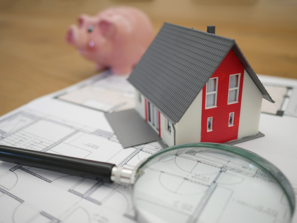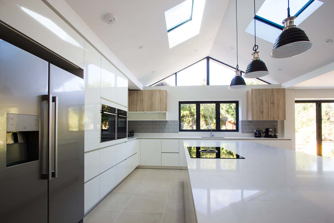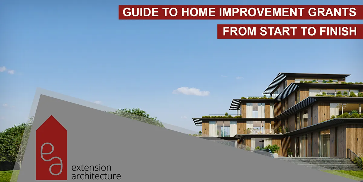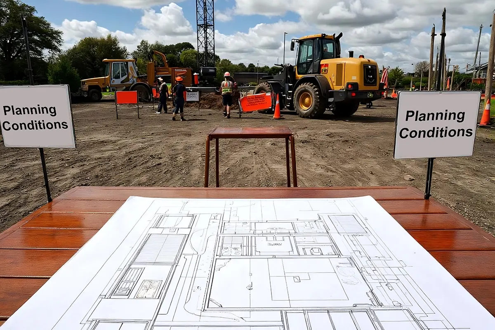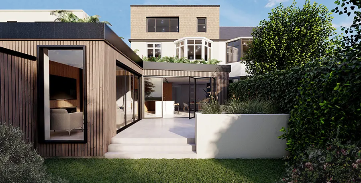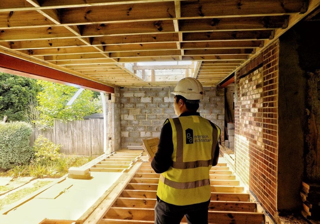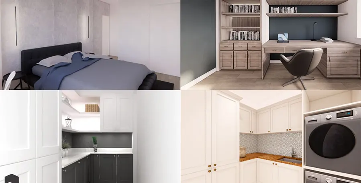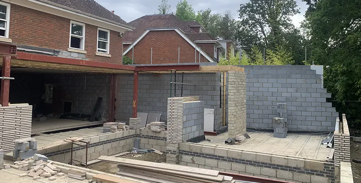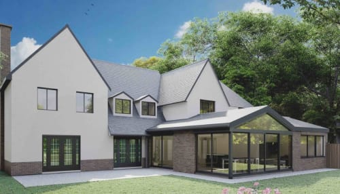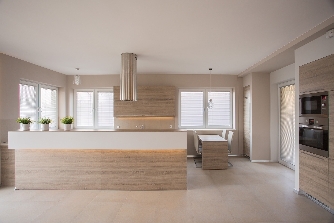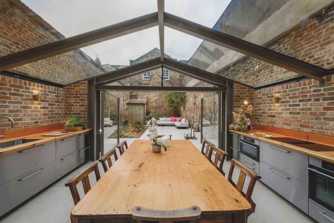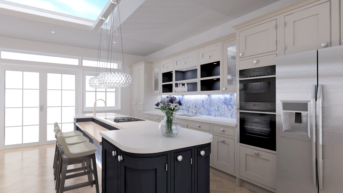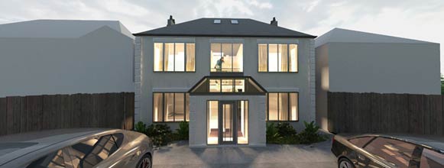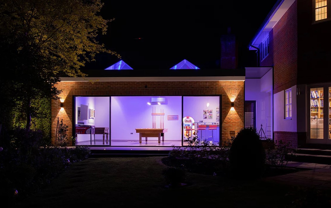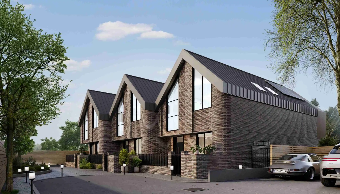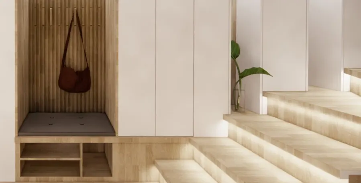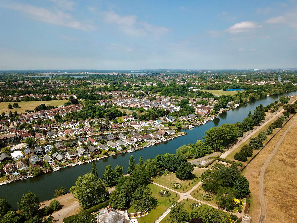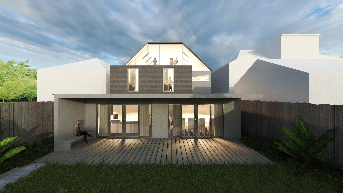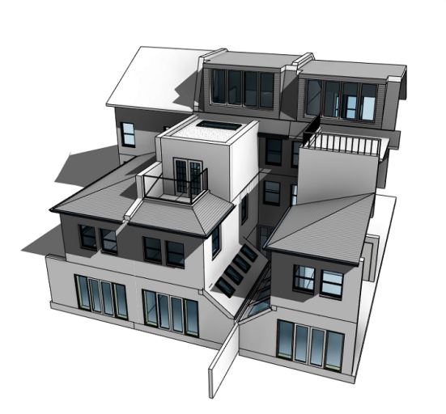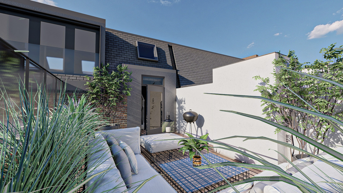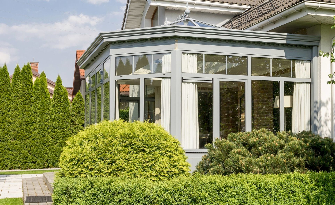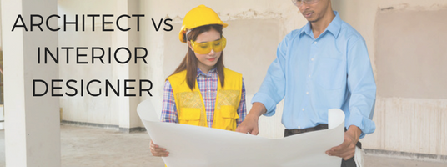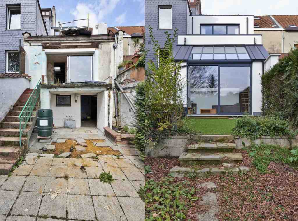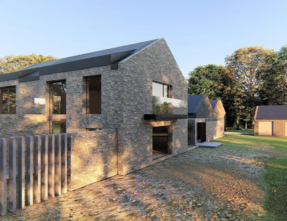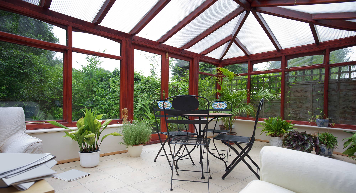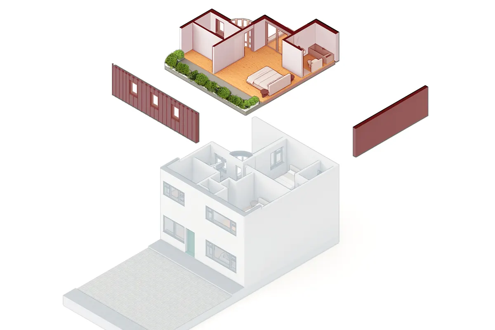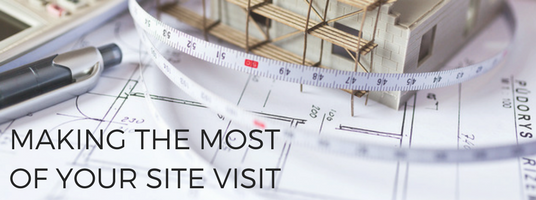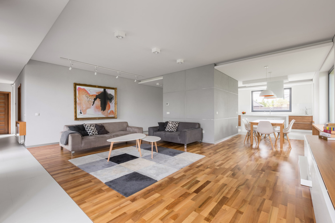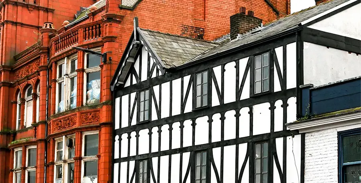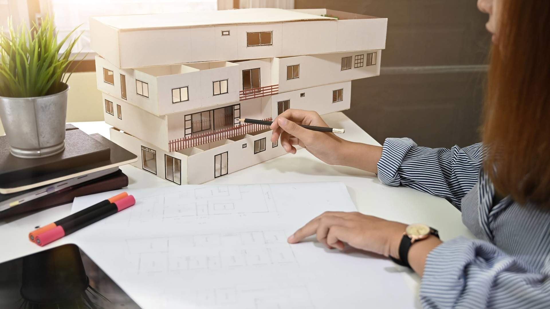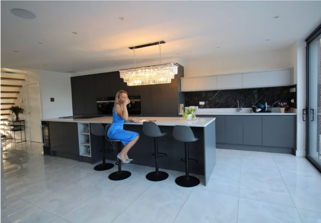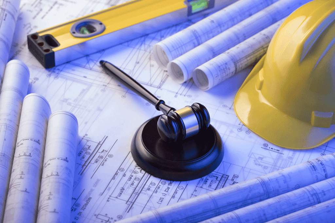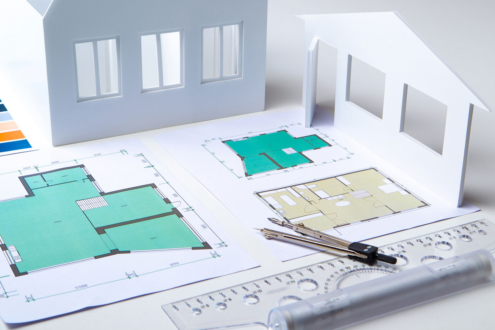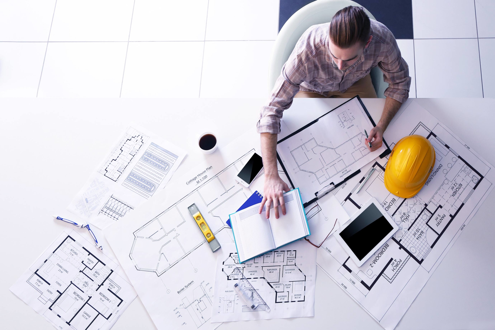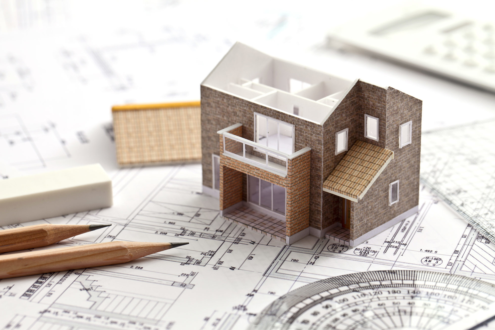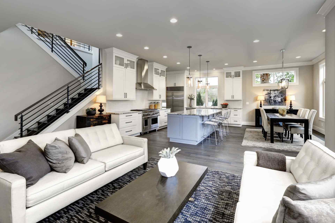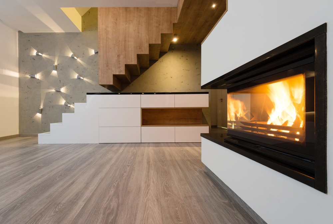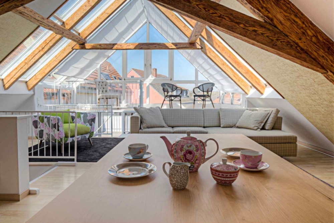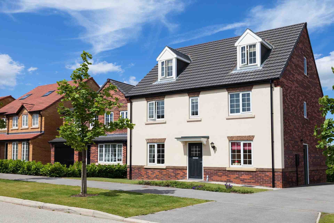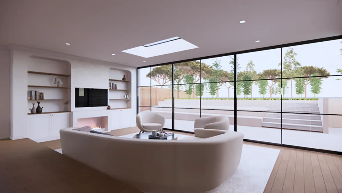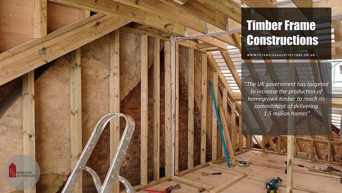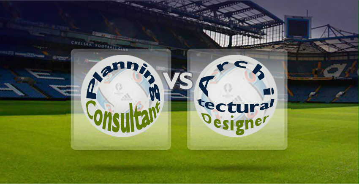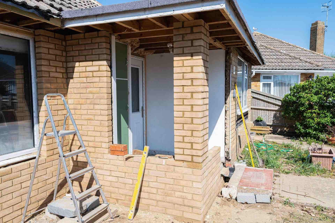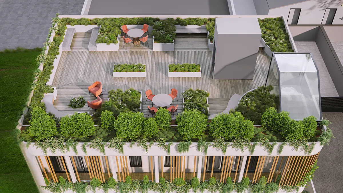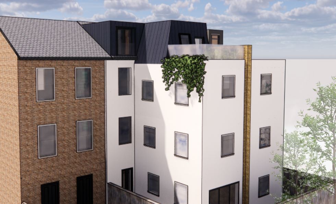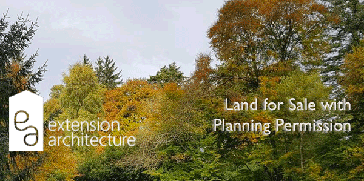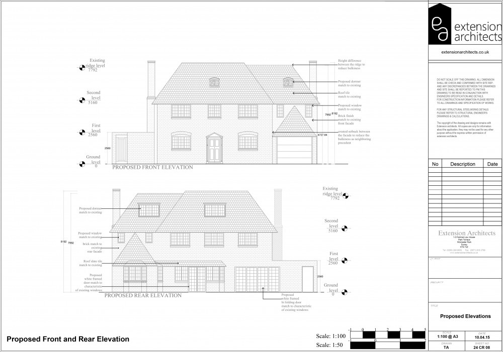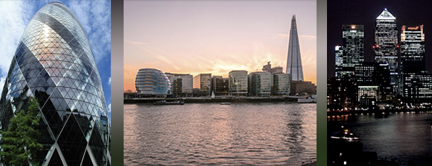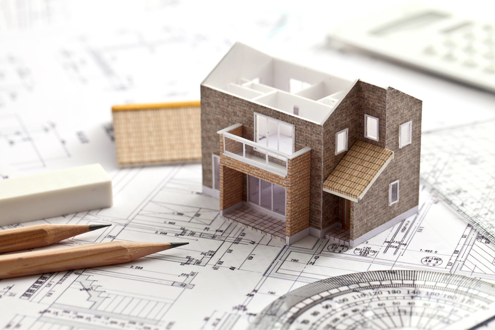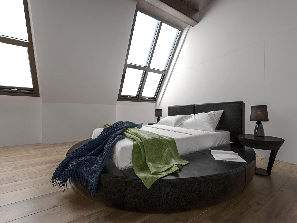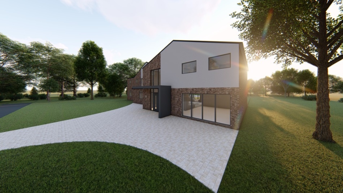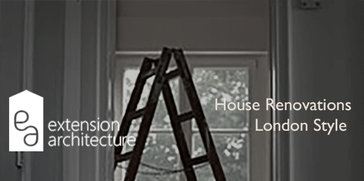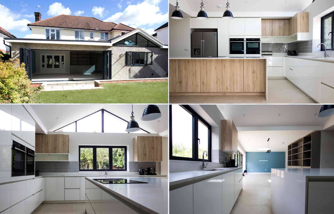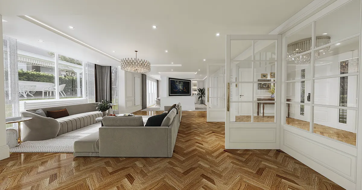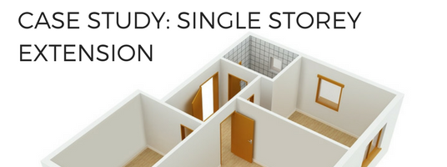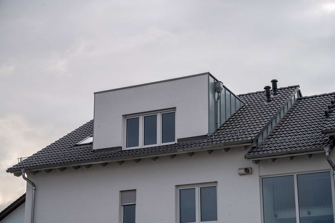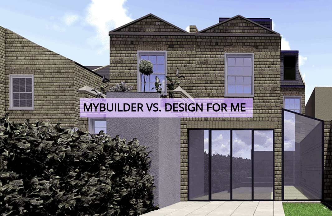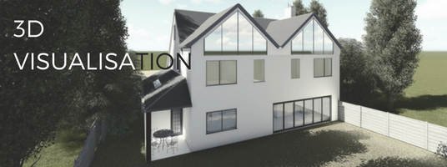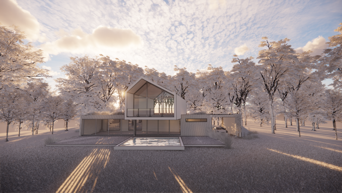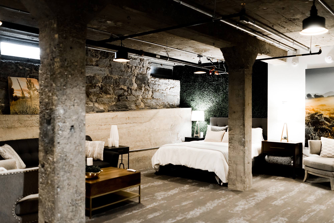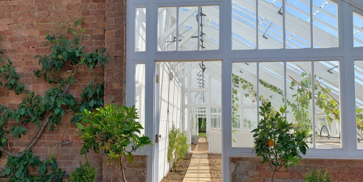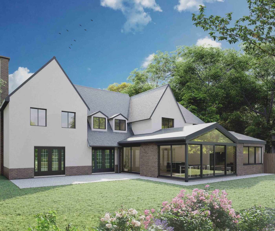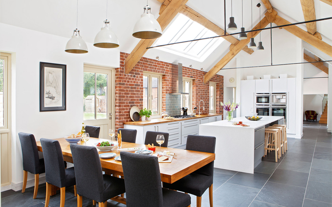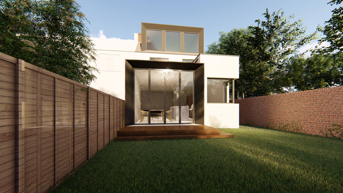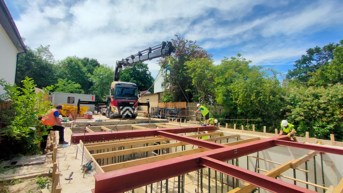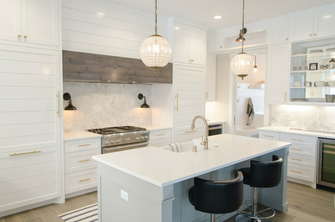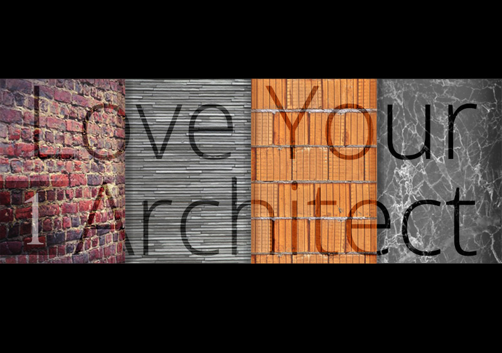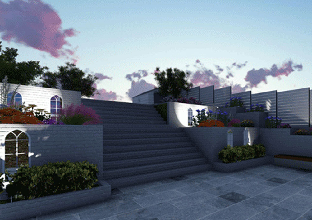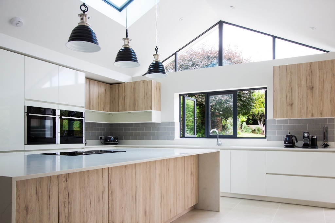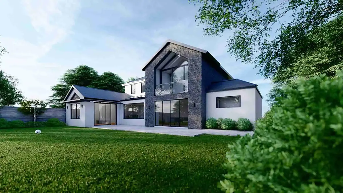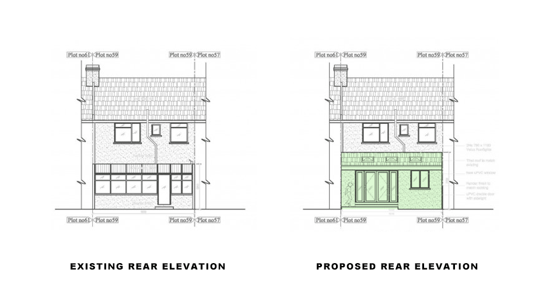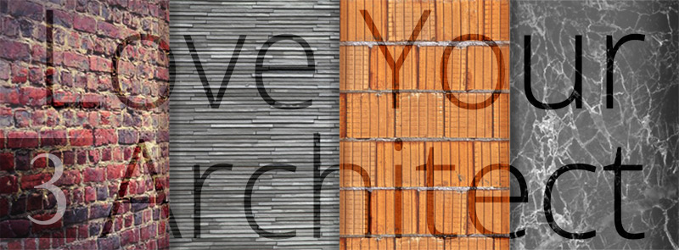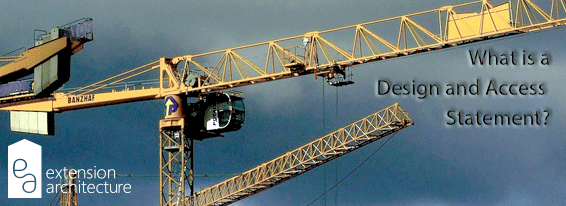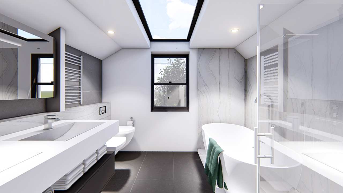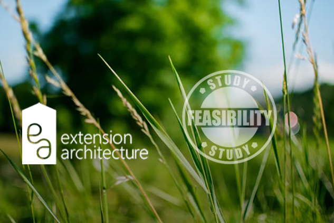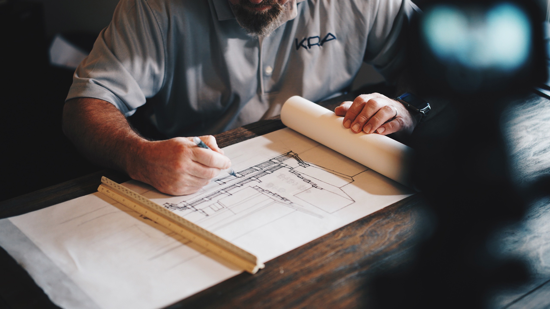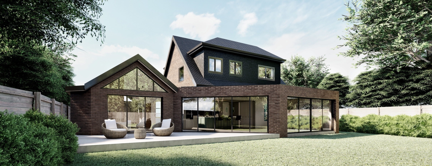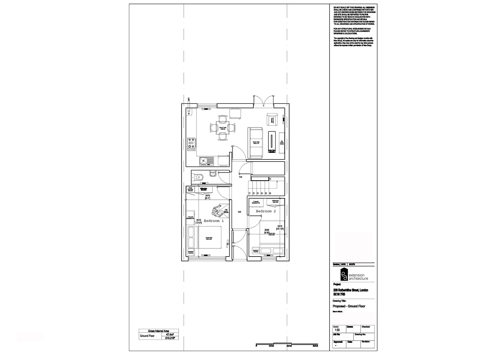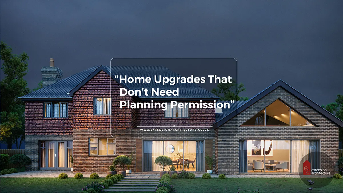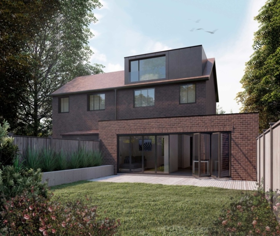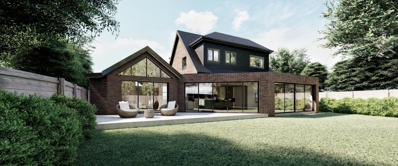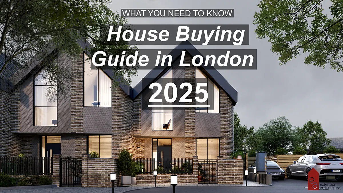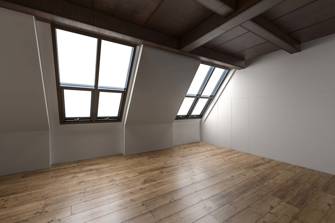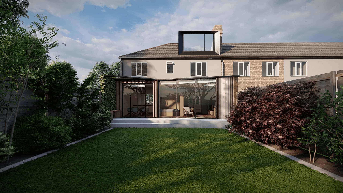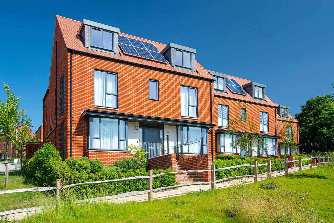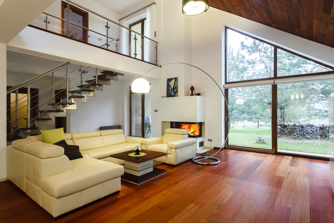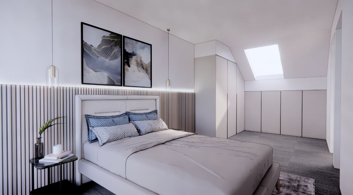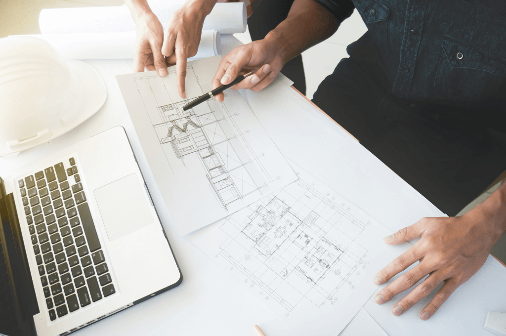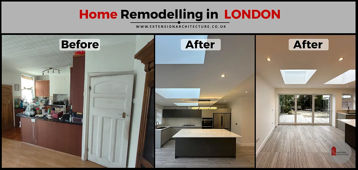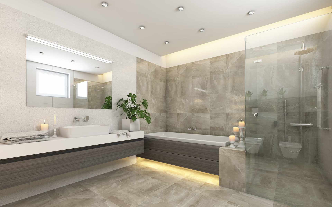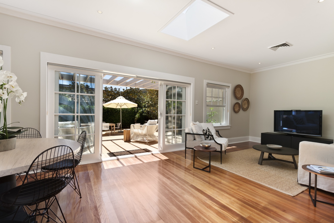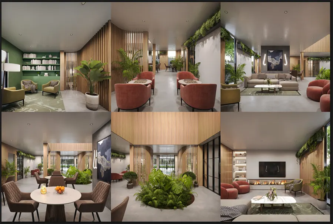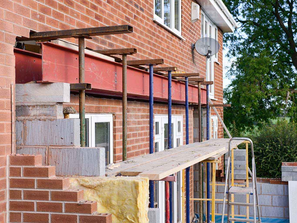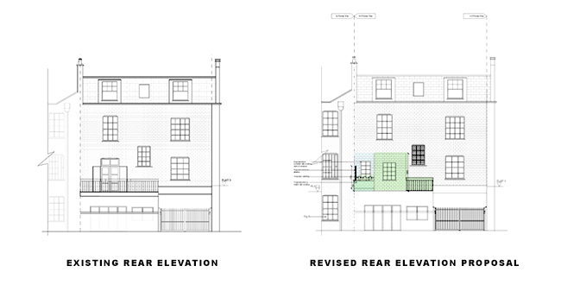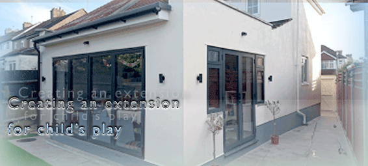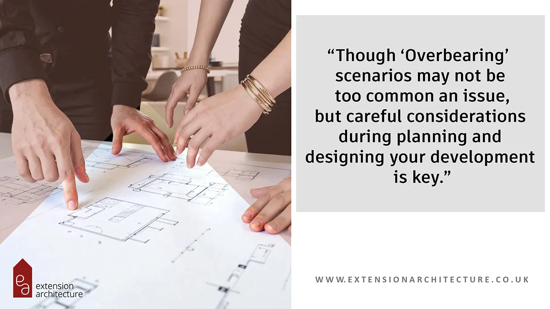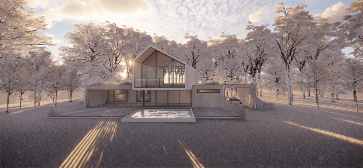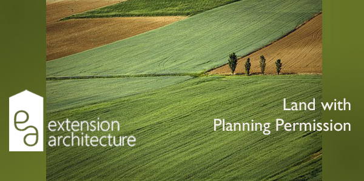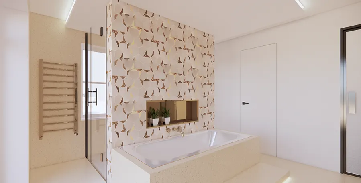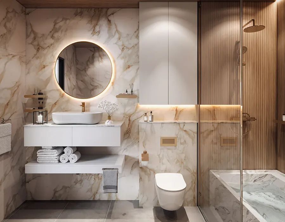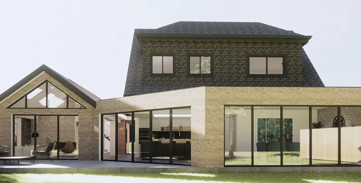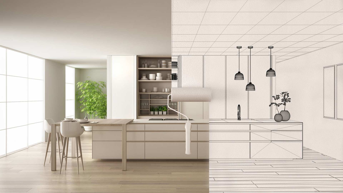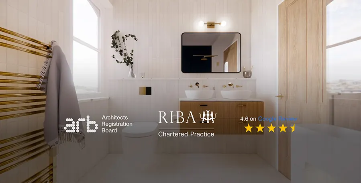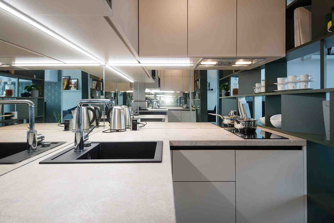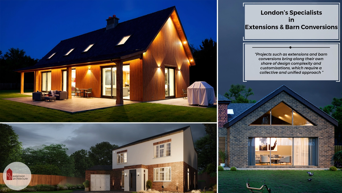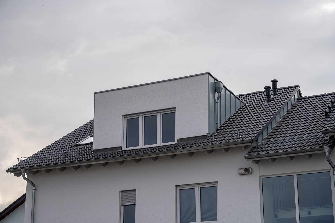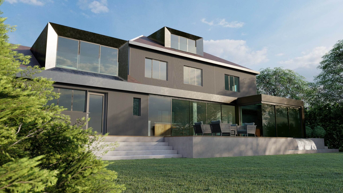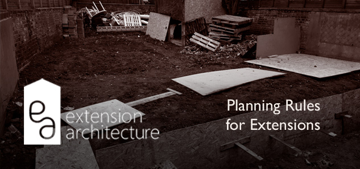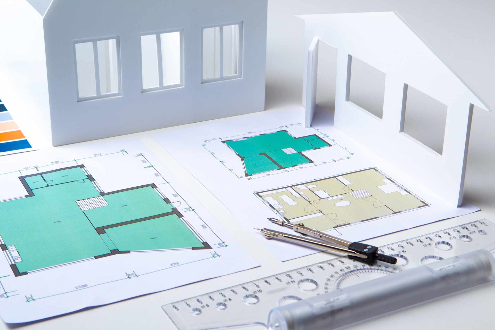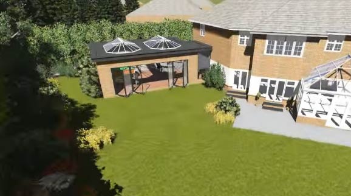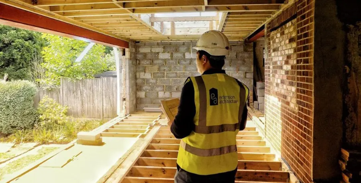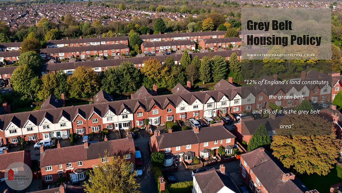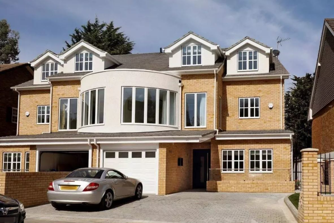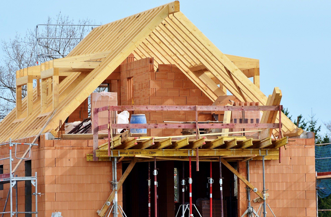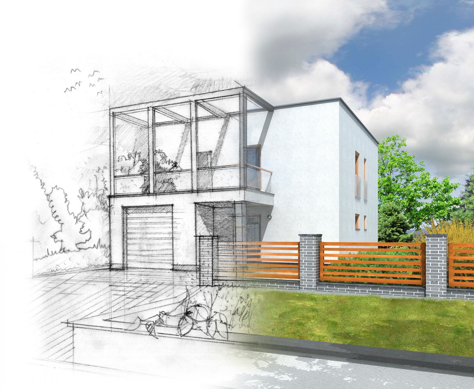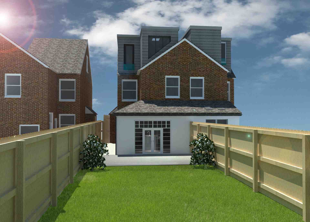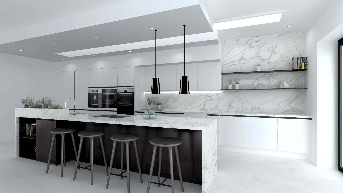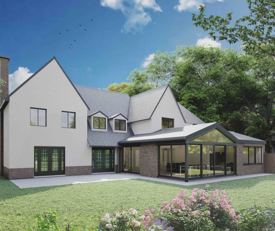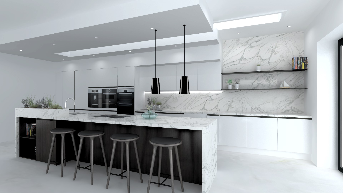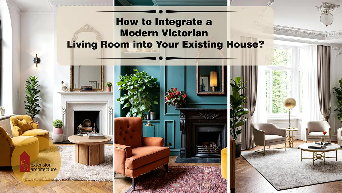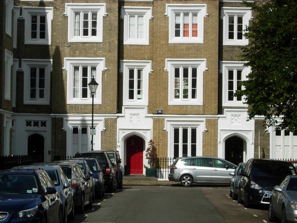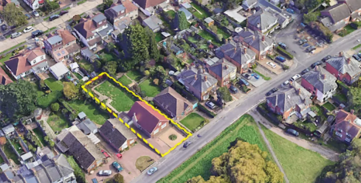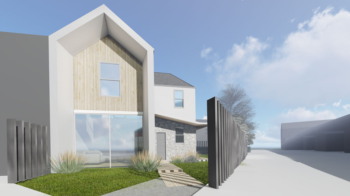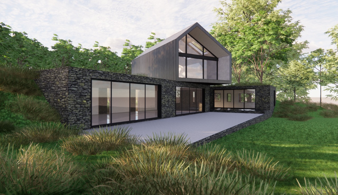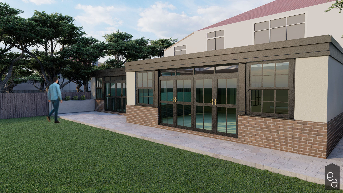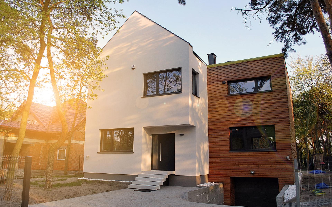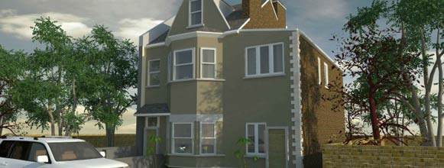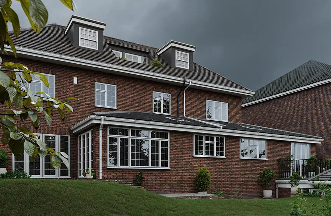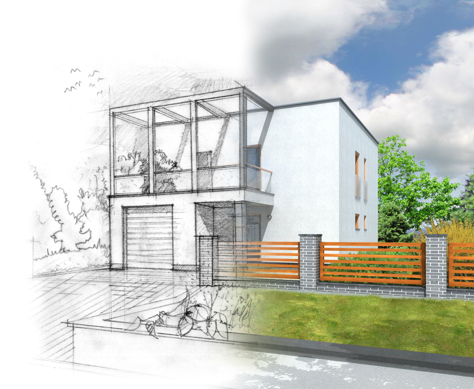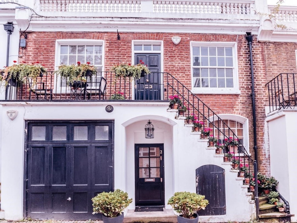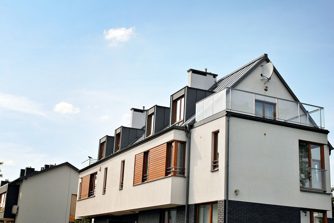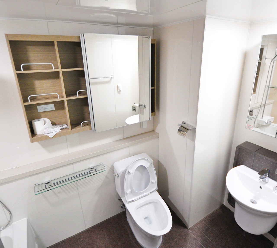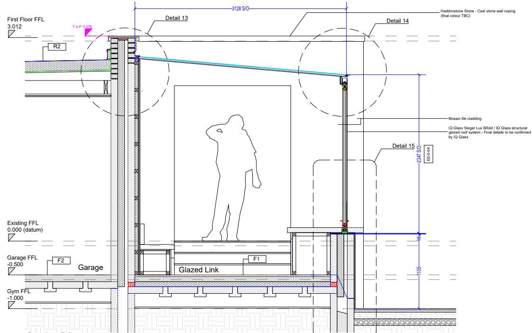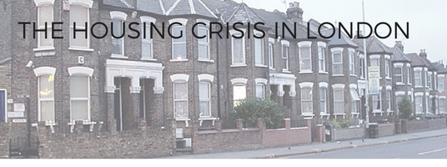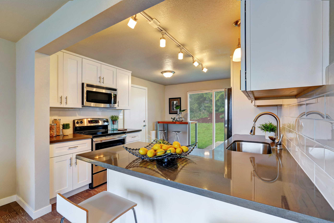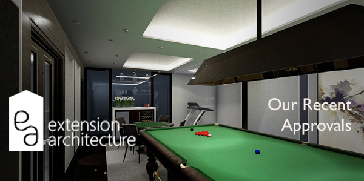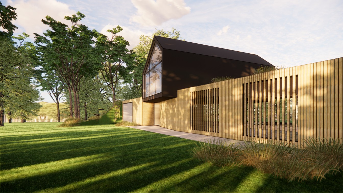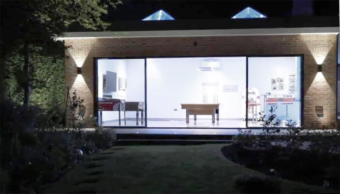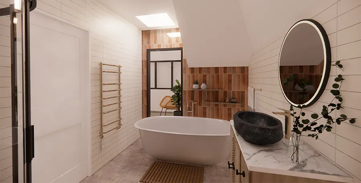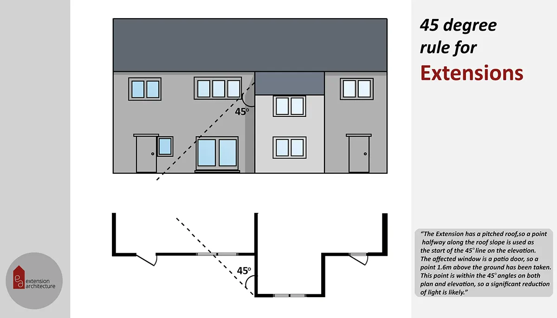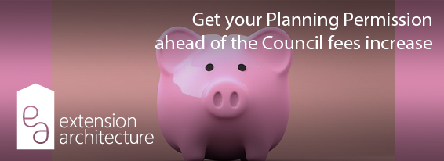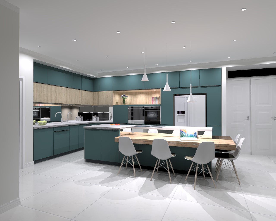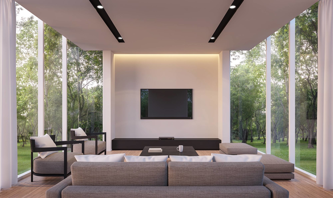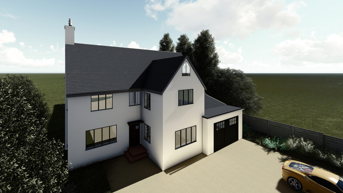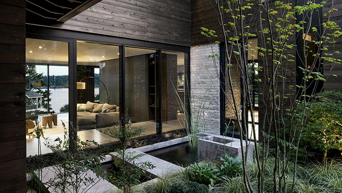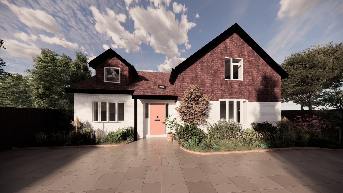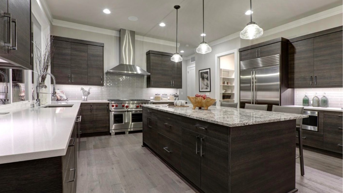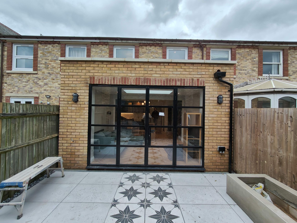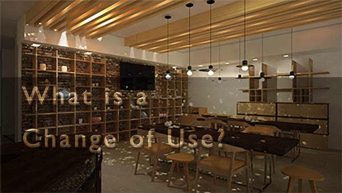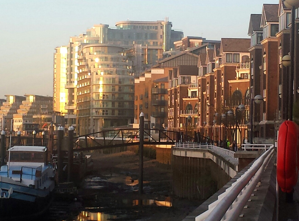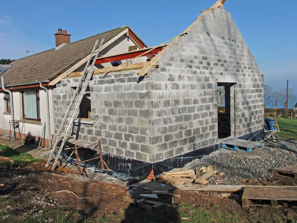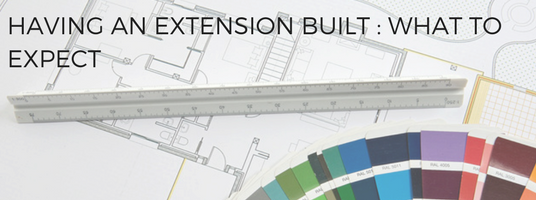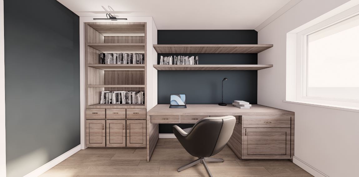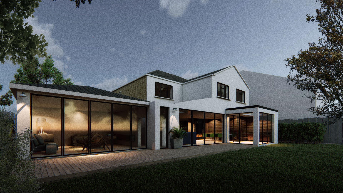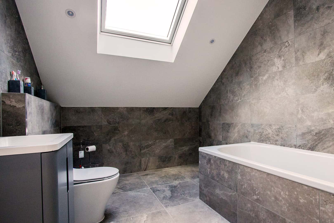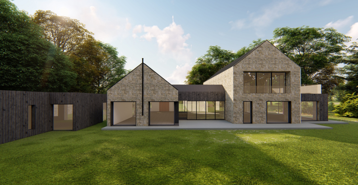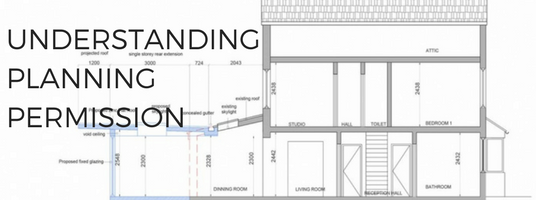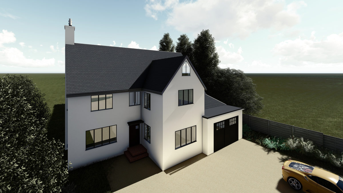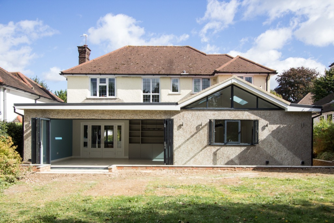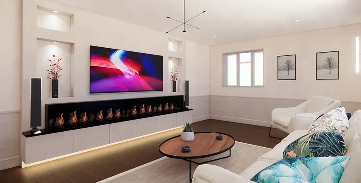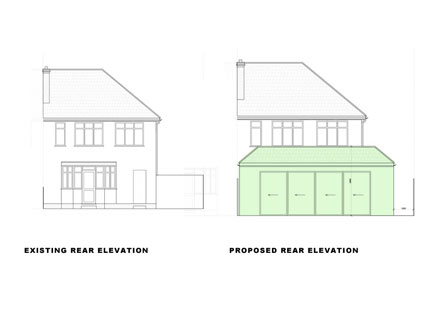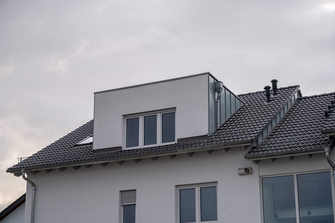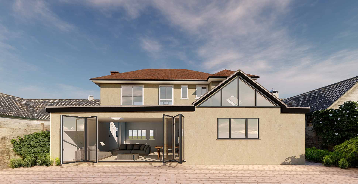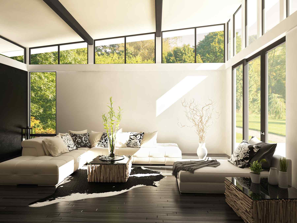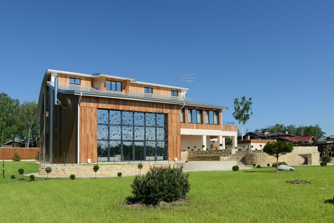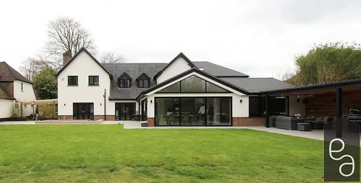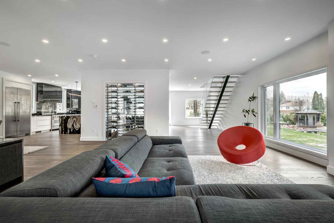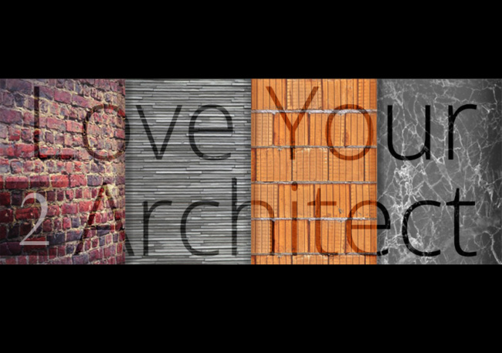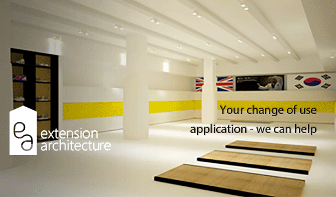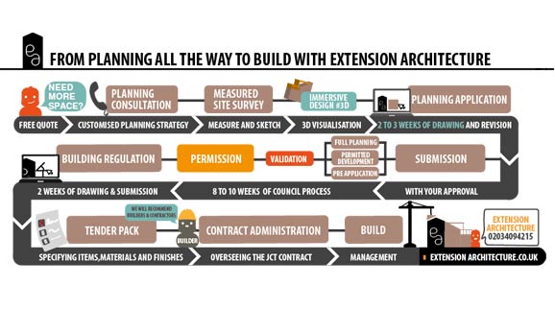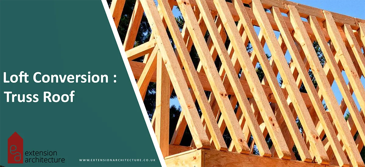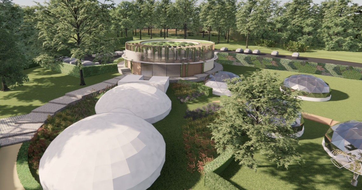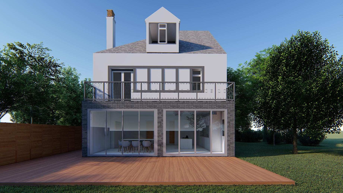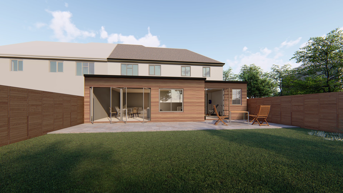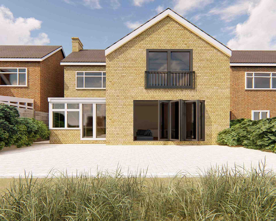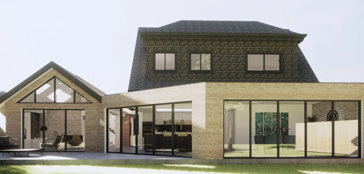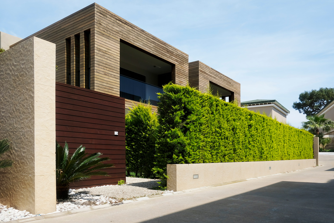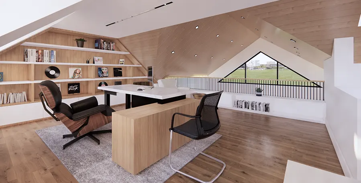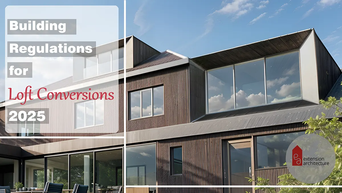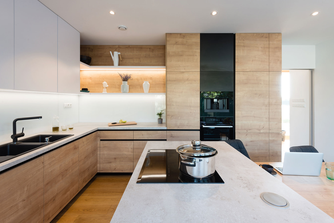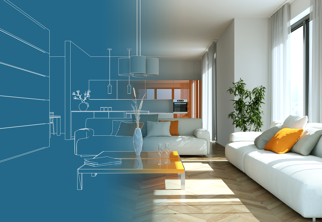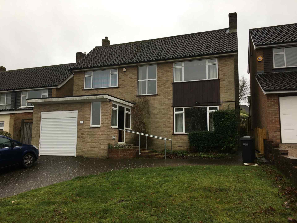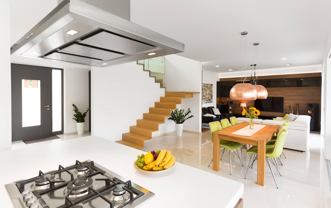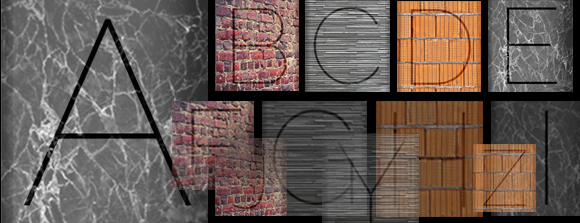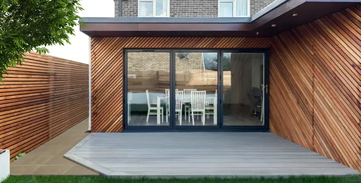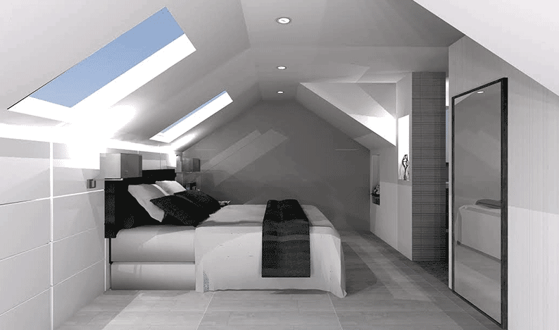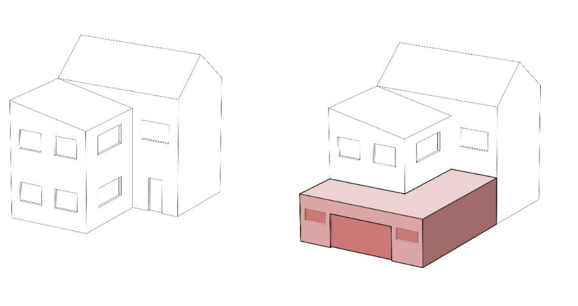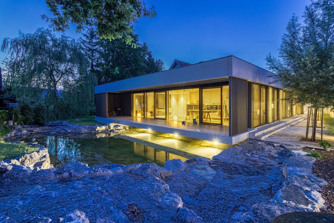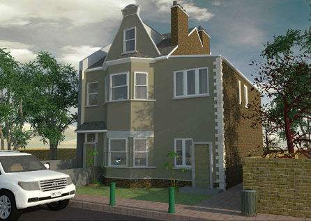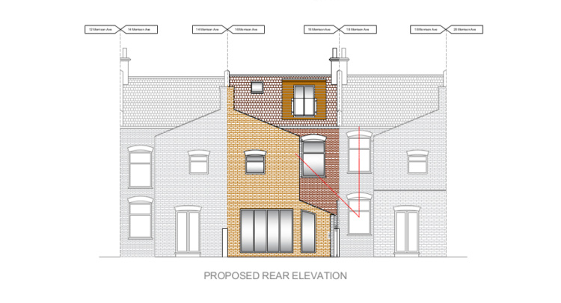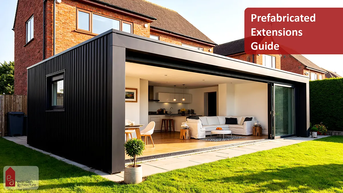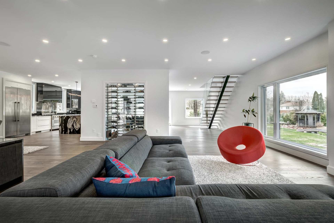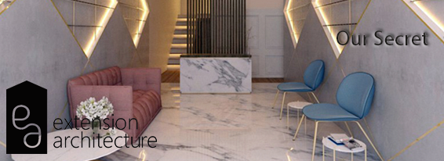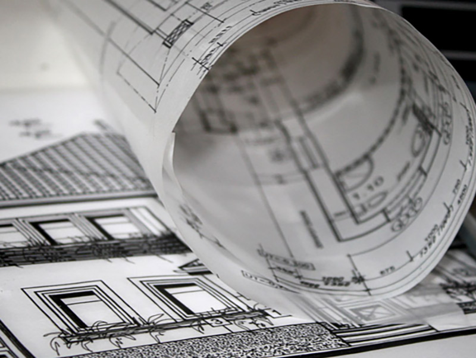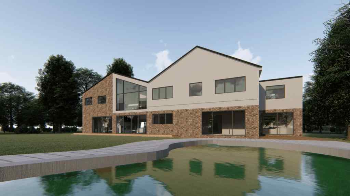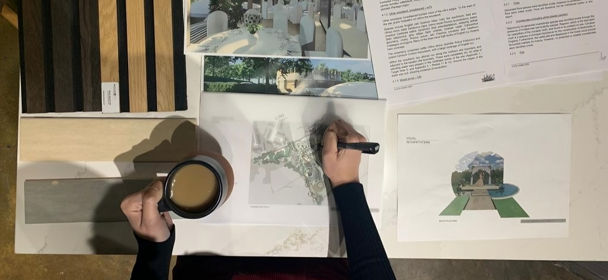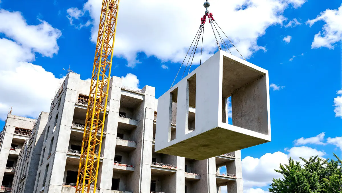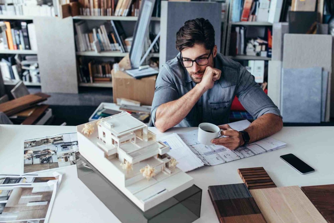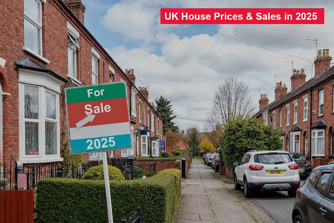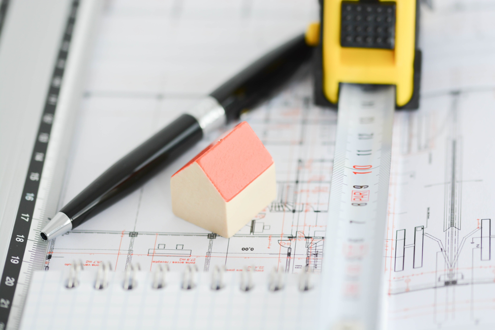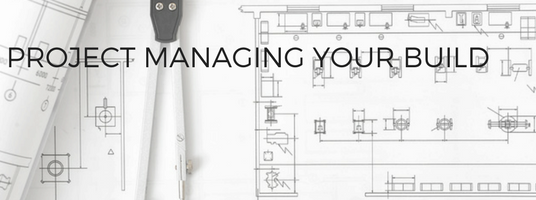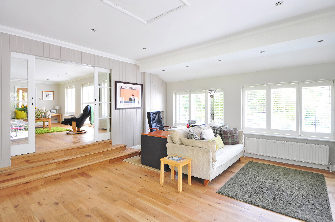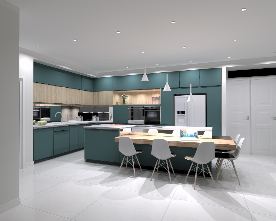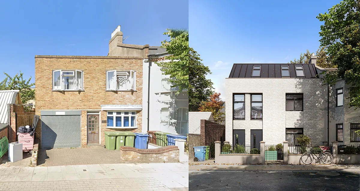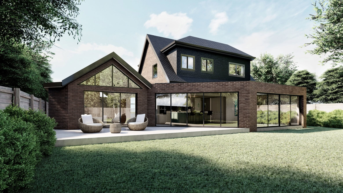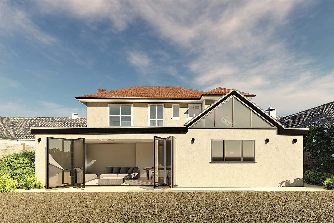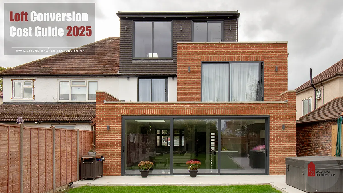Extension Architecture Expertise in Extension and Loft Building Solutions
In this article, explore how Extension Architecture can make a difference to your home expansion goals with functional yet aesthetically stylised living spaces.
There is a reason why extensions and loft conversions are two of the most popular space expansion choices in the UK. Not only do they avert the chances of moving out of a house, but they also instantly transform your existing lifestyle into a very functional yet exciting one by helping you unlock the true potential of your house.
At Extension Architecture, by having a deep understanding of space, structure, and aesthetics, our team delivers bespoke solutions that enhance your quality of life, while significantly increasing the value of your home. We specialise in transforming homes across London with expertly designed loft conversions and home extensions that blend smart functionality with elegant design.
Whether you’re outgrowing your current space, working from home, or simply seeking to enhance your lifestyle, our team brings a unique blend of architectural creativity, planning expertise, and project delivery to help you unlock your home’s true potential.
Leading the Way in Extension and Loft Building Solutions with EA
In today’s dynamic and fast paced lifestyle, exploring smart ways has become a necessity for a comfortable life. We specialise in delivering bespoke home extension and loft conversion solutions that not only enhance your space but also reflect your lifestyle, vision, and long-term needs.
With over a decade of experience in architecture, planning, and construction, our team has become a trusted name in London’s design and build sector, helping homeowners unlock the full potential of their properties especially with extensions and loft conversions.
Below are our key strengths –
1. Tailored Extension Designs for Every Home
We personalise extensions with an understanding that no two homes or families are alike. Whether it’s a rear kitchen extension, a side return extension, or a wraparound extension, we begin with an in-depth consultation to understand how you live, what you need, and how your home can evolve to meet that vision. We lend our focus on –
- Maximising natural light and open space.
- Enabling seamless flow between indoors and outdoors.
- Smart storage and multi-functional layouts.
- Blending exterior and interior aesthetics.
2. Expert Planning and Project Management
Sailing through planning permission in the UK, especially in a city like London can be a huge challenge. But do not worry, we have you covered on this too. We leverage our in-house planning consultants and architecture experts who are experienced in handling complex planning applications thus eliminating the complexity out of the process.
Our expertise covers everything from permitted development rights to full planning applications in conservation areas or listed properties.
- Detailed drawings and 3D visualisations
- Submissions to local planning authorities
- Building regulations and structural calculations
- Coordination with engineers and contractors
3. Seamless Integration
Our unique design-and-build service means everything is managed in-house. This integrated approach minimises delays, reduces costs, and ensures continuity throughout the project. Our architects, planners, engineers, and builders work collaboratively to turn your vision into reality, on time and within budget.
From the first sketch to the final coat of paint, we’re with you every step of the way.
4. Customised Design
As seasoned specialists we don’t believe that one-size-fits-all. Every home is different, and so are the people, and so is their lifestyle. We work closely with our clients to create customised extensions and loft conversions that reflect lifestyle needs and long-term goals.
Popular outcomes include:
- Open-plan kitchen/living spaces with seamless access to garden
- Loft bedrooms with ensuites embedded with storage facility
- Home offices and multi-purpose rooms
- Designs embedded with energy efficiency and sustainability
We marry aesthetics with function and create spaces that evolve with the family for tomorrow’s lifestyle needs.
How EA’s Expertise Transforms Homes with Loft and Extension Projects
1. Optimising Space
Every inch count, especially in densely populated areas or older properties with limited layout flexibility. With a sharp eye for spatial design, they reconfigure homes to improve natural light, flow, and function.
Whether it’s a side return extension or a dormer loft conversion, we craft spaces that feel open, modern, and tailored to the present-day family’s needs.
2. Planning Knowledge and Compliance
One of the biggest hurdles in any home renovation project is navigating local planning regulations. Being specialists, we bring in-depth familiarity with UK planning laws, such as planning permission, and building regulations.
By this, we provide you with accurate feasibility studies, comprehensive planning applications, experience & expertise in liaising with local authorities along with guidance on compliance in conservation and listed areas.
Our intervention and expertise reduce risk and increases the chances of approval, especially for complex or ambitious designs.
3. Design-first Approach:
With our design-first approach, we begin with an in-depth consultation to understand the client’s lifestyle, vision, and long-term goals. We then develop bespoke architectural solutions that enhance both function and form. Below are key features of our design approach –
- Airy and light-filled interiors through clever use of glazing and open-plan layouts, whether extensions or loft conversions.
- Seamless transitions between existing structures and new additions.
- Considering sustainability, energy efficiency, and modern living trends.
- Improving the overall experience of the home.
4. Structural Aspects
When it comes to loft conversions, our experienced structural engineers ensure your loft is safe, compliant, and built to last. From steel beam calculations to floor reinforcements, every detail is carefully planned and documented.
- Structural drawings and load-bearing assessments.
- Fire safety and escape route compliance.
- Insulation and soundproofing standards.
- Building regulation approval and inspections.
5. Craftsmanship
Beyond the structure, it is about how the space feels for you. Our designers help you create a loft that reflects your taste and lifestyle. From flooring and lighting to tiling and customised joinery, we ensure the final result is as per your imagination.
Whether you want a sleek modern suite, a warm family living room, or a minimalist home office, we bring your vision to life.
Benefits of Choosing EA for Your Loft and House Extensions
- A fully integrated design and build service with a unified approach where every department works in cohesion with an expertly guided directive.
- A unified approach that ensures seamless communication between all disciplines, faster project turnaround and reduced delays, cost-effective solutions tailored to your budget, and s smooth and stress-free experience from start to finish.
- Creating custom solutions that are both functional and visually appealing. Be it an airy and light-filled loft space or any spacious and multi-functional extension.
- We simplify planning permission by deploying our structural engineers and architects at the beginning phase, who first prepare designs such that they don’t necessitate planning permission. If there is a need, then we deploy our experienced professionals who are experts in securing any necessary permissions at ease.
- We furnish transparent and realistic quotations and deliver regular updates throughout the project. Our design and build model allows for better financial control because design decisions are made with buildability in mind.
- We are committed to delivering high workmanship standards by leveraging experienced and seasoned project managers who ensure your build stays on track, on budget, and is compliant with planning laws.
Conclusion
By combining design excellence with technical know-how and a deep understanding of planning policy, Extension Architecture stands at the forefront of residential transformation, helping homeowners unlock the true value and potential of their properties.
Whether you’re creating an open plan kitchen, adding an extra bedroom, or simply improving your home’s flow, we help you build smarter, functional, and beautiful homes. Contact our experts today!



