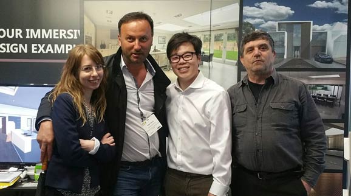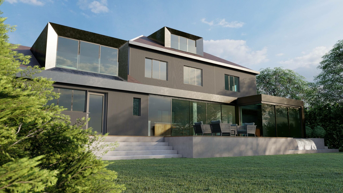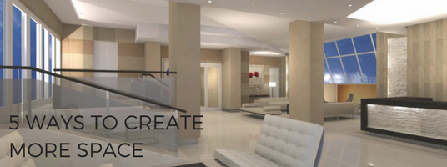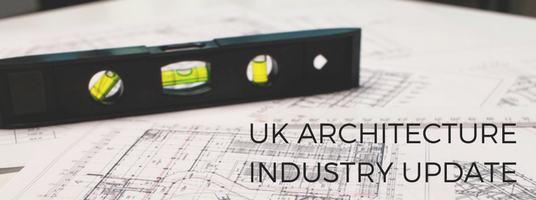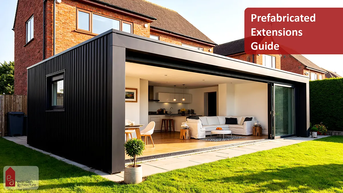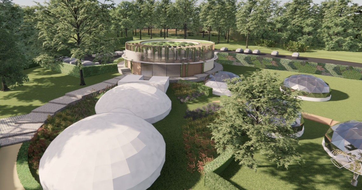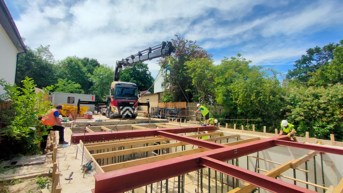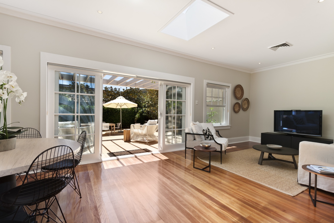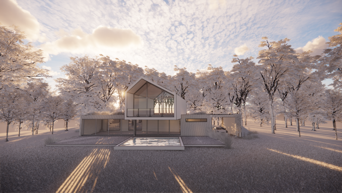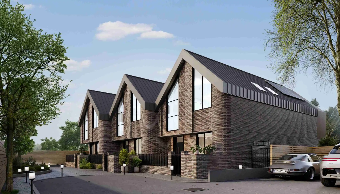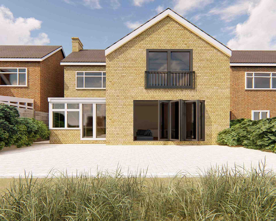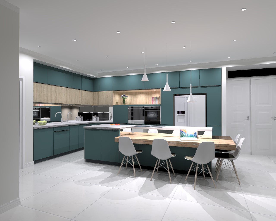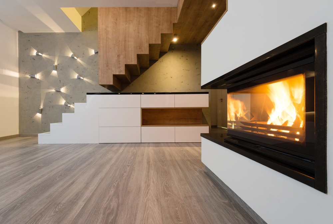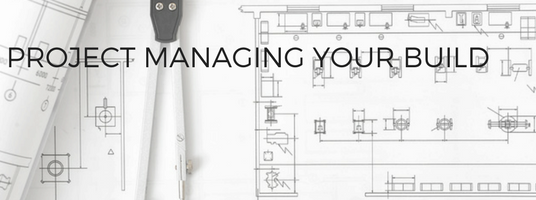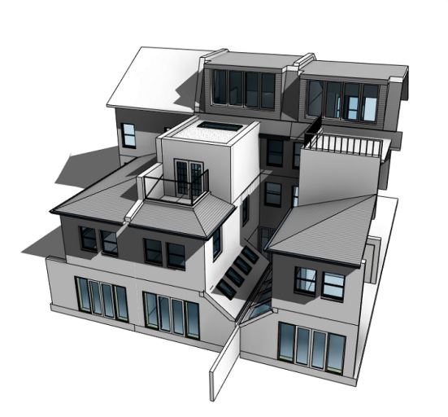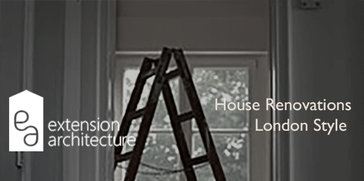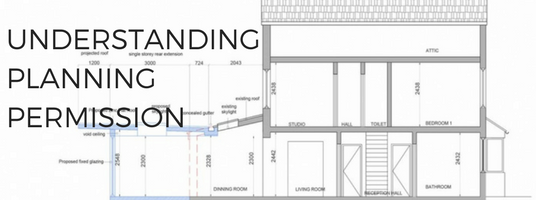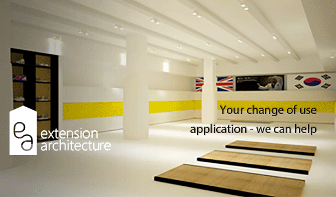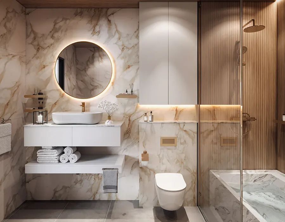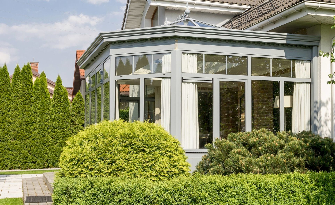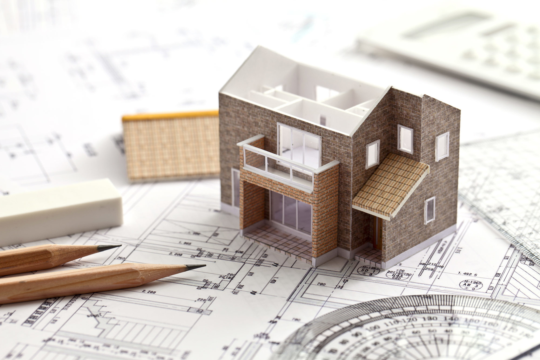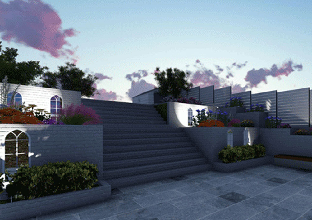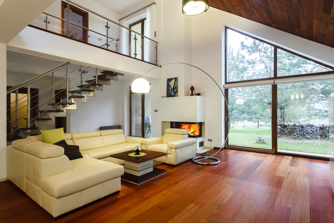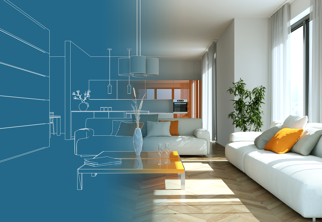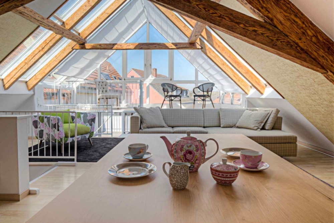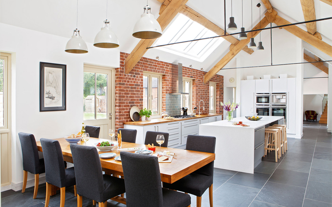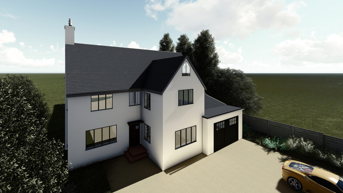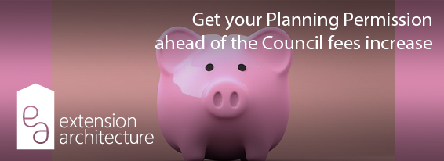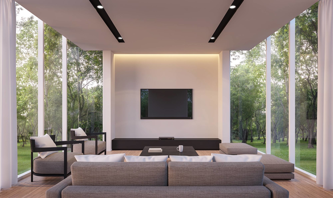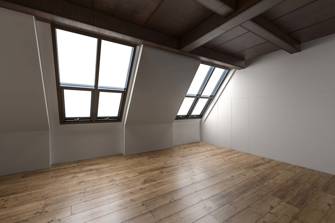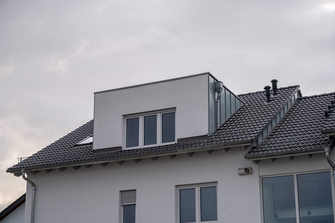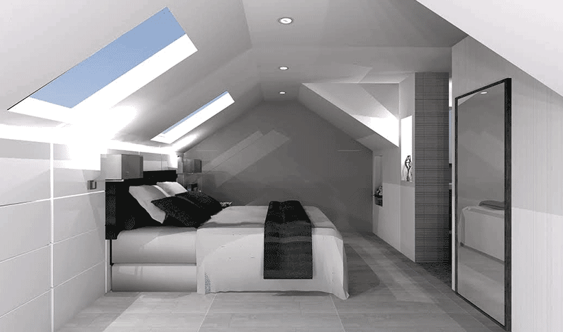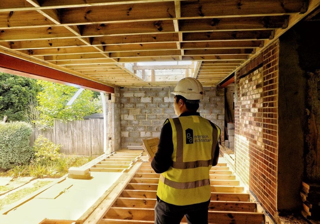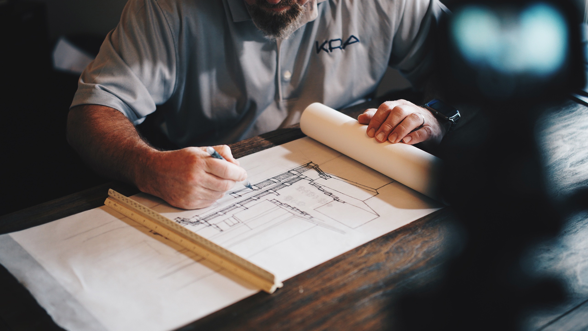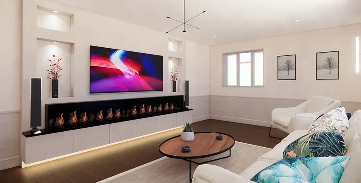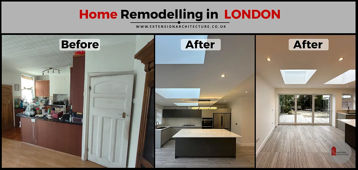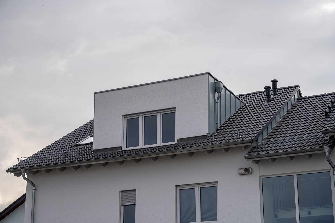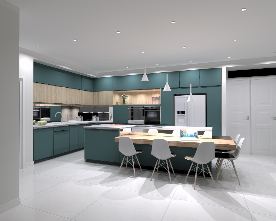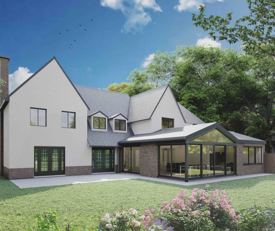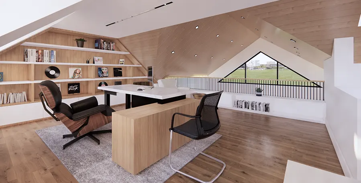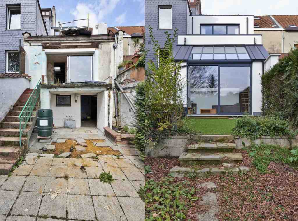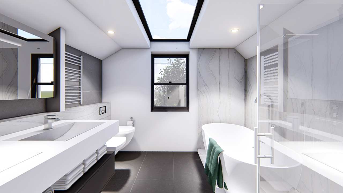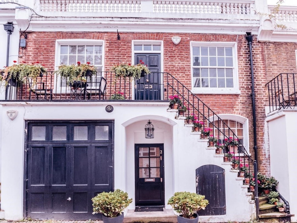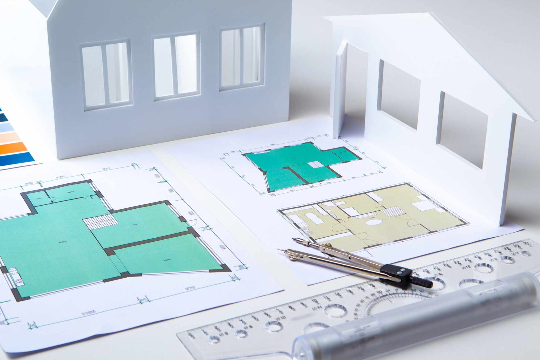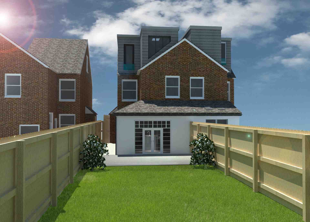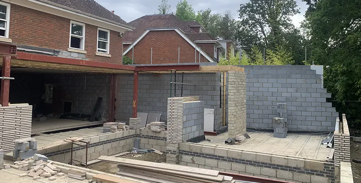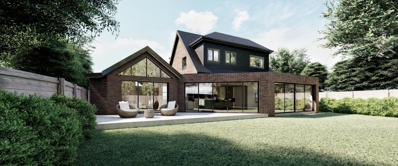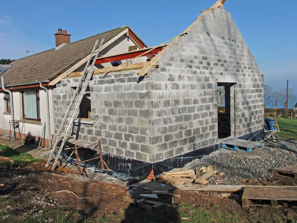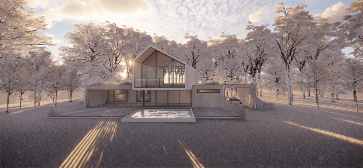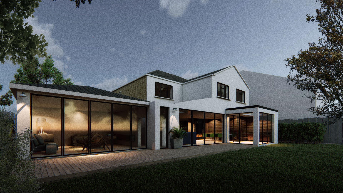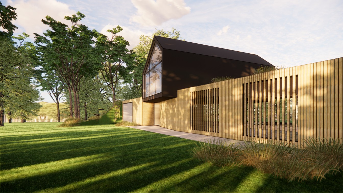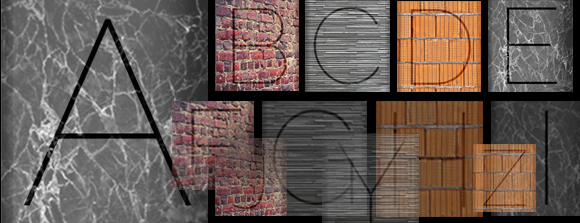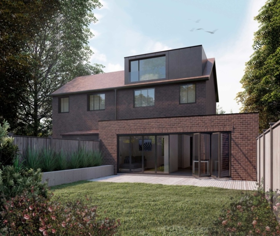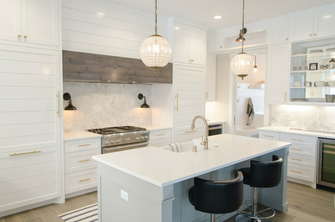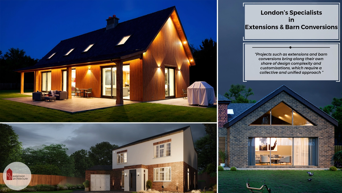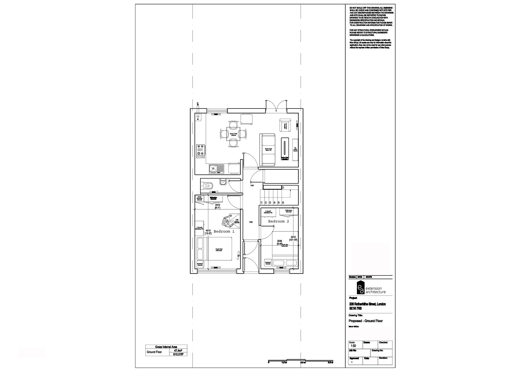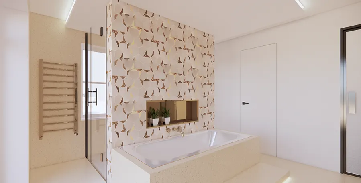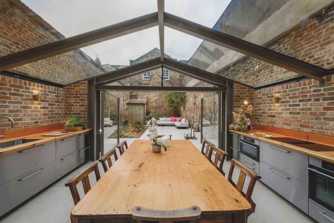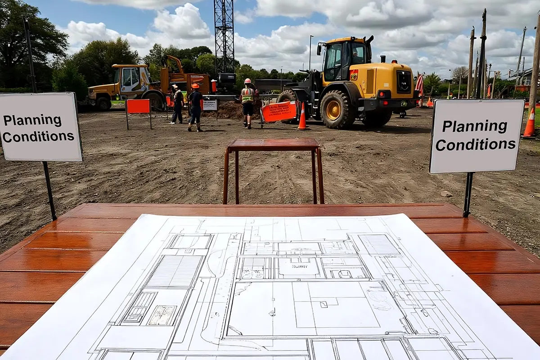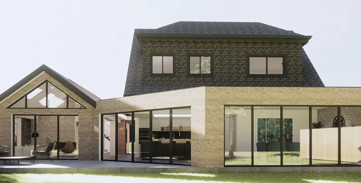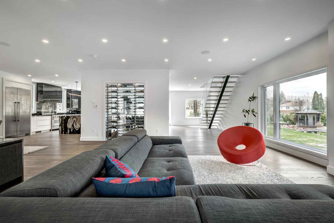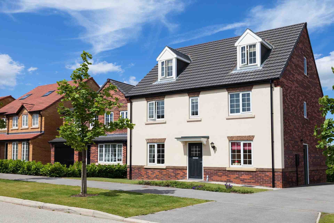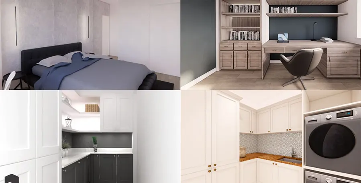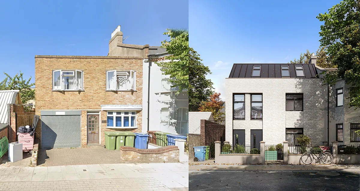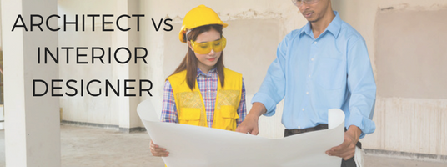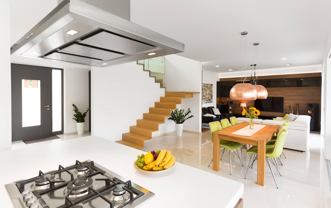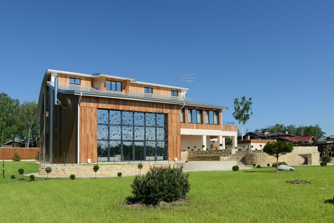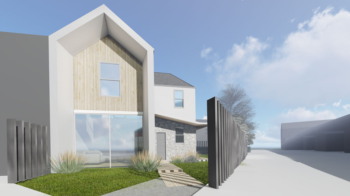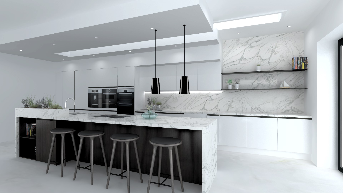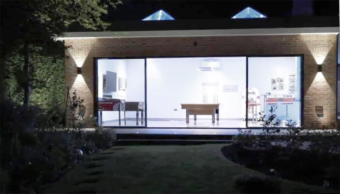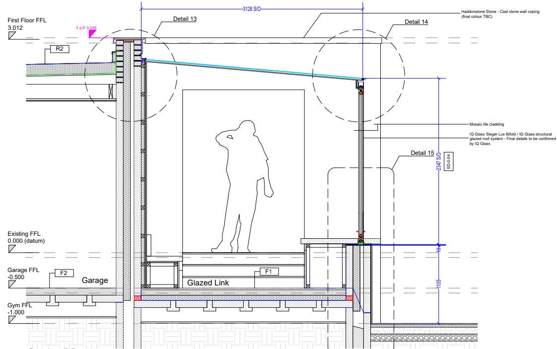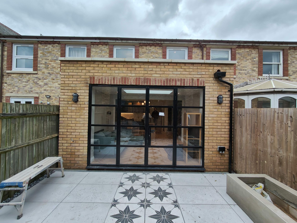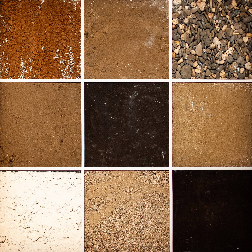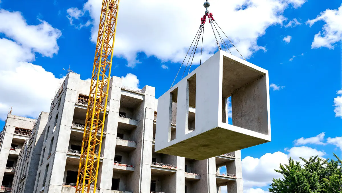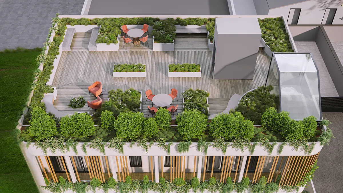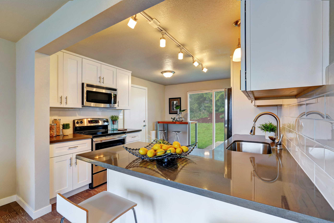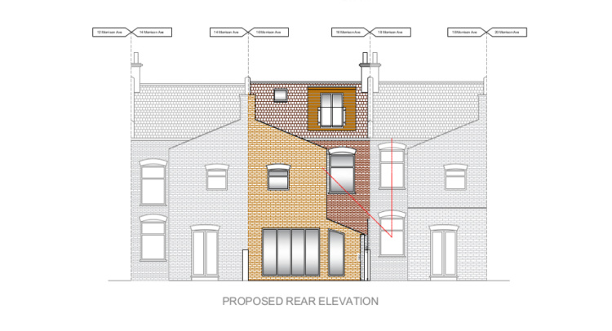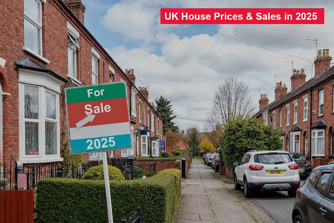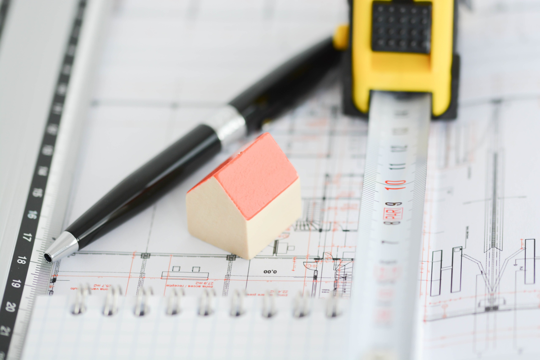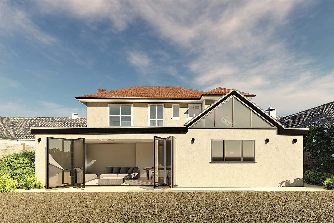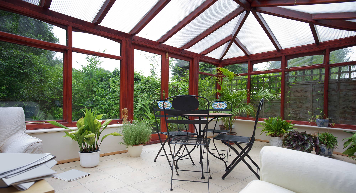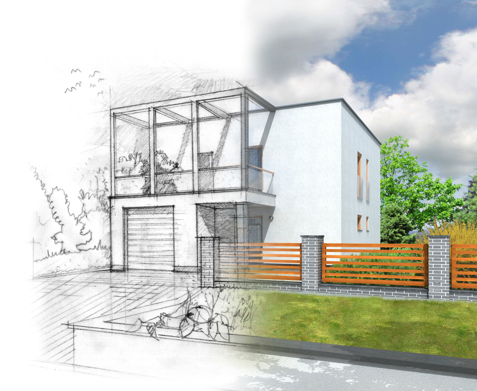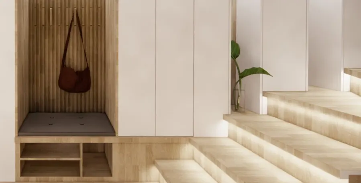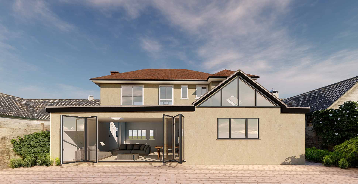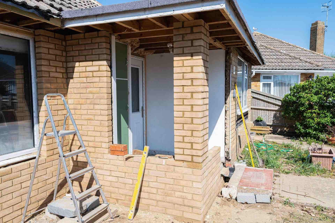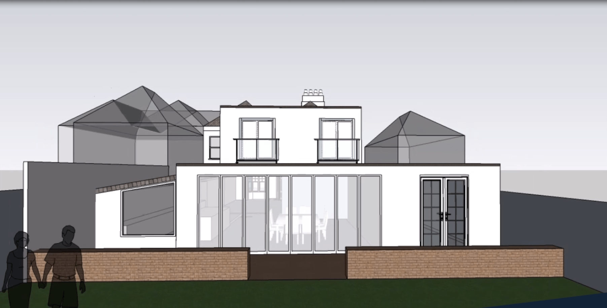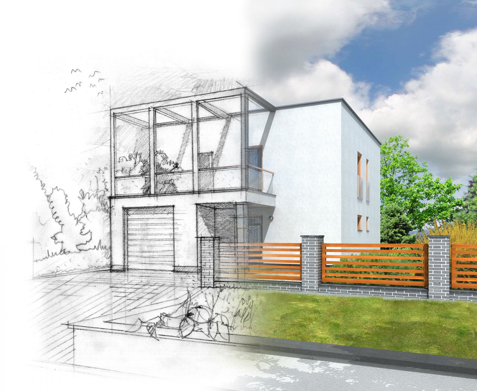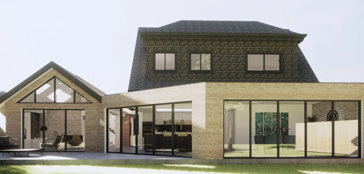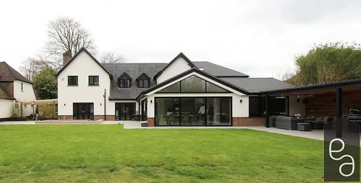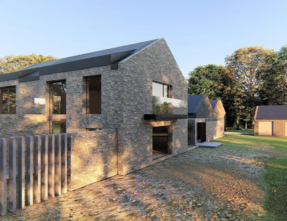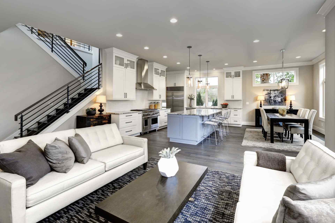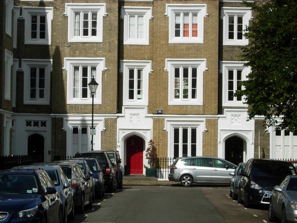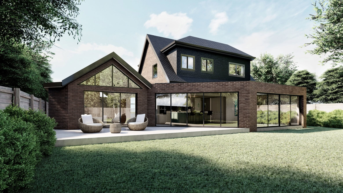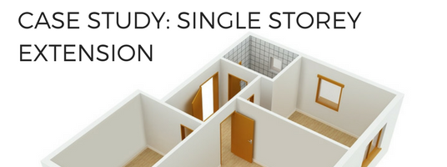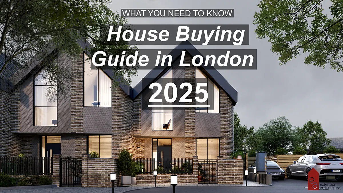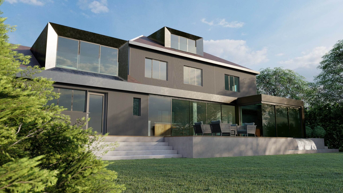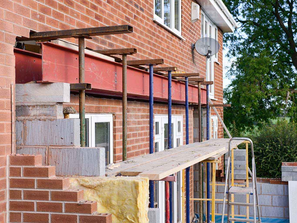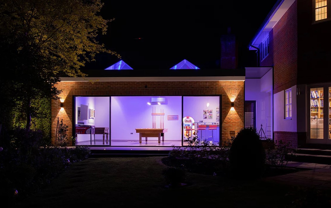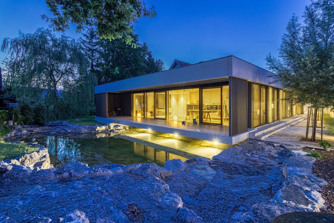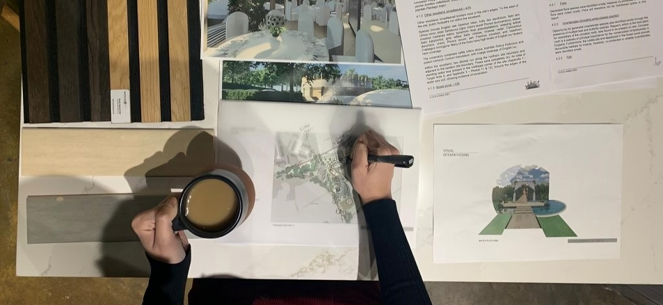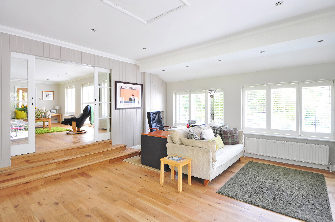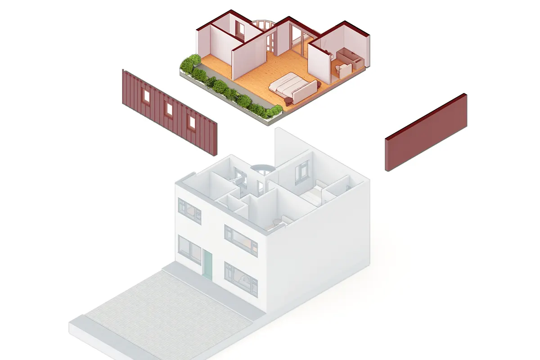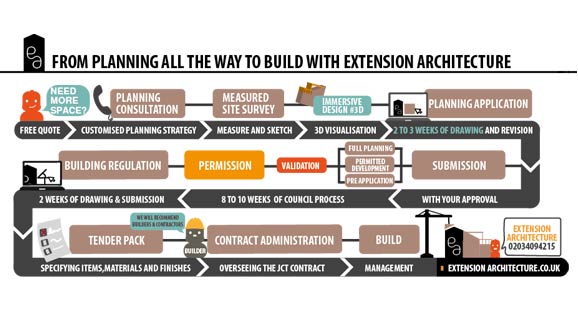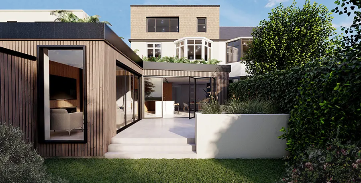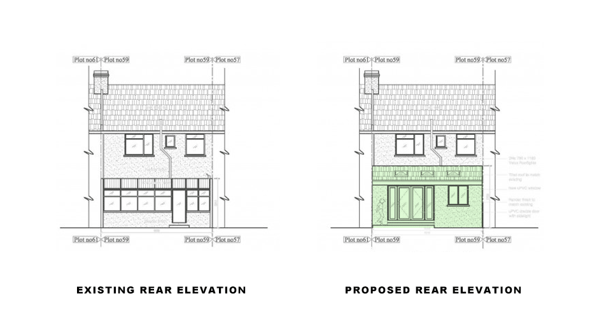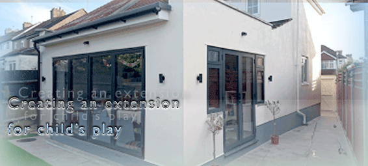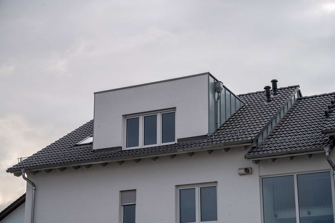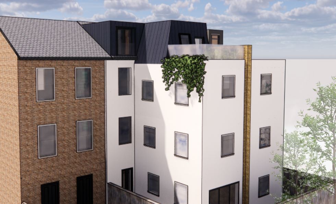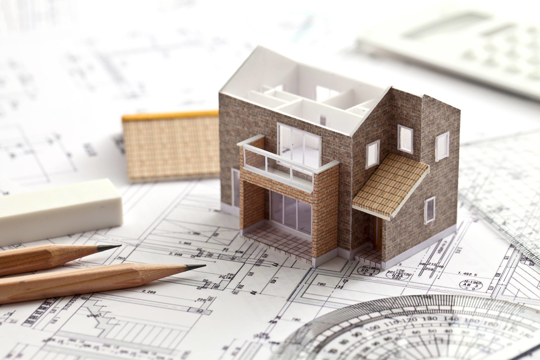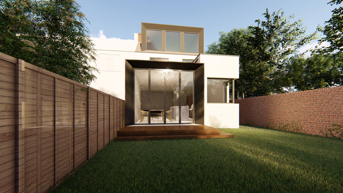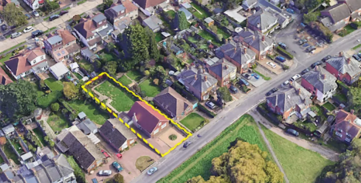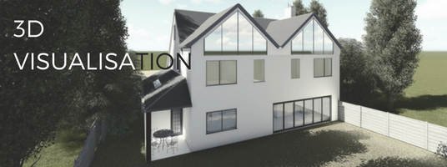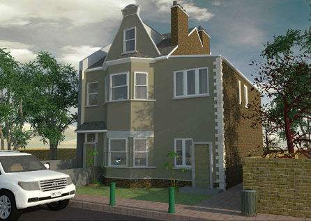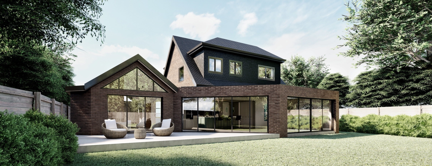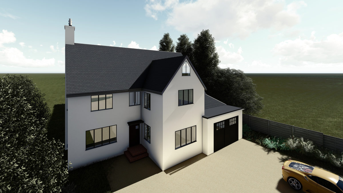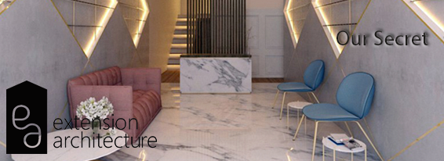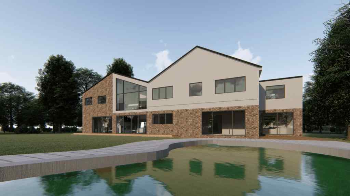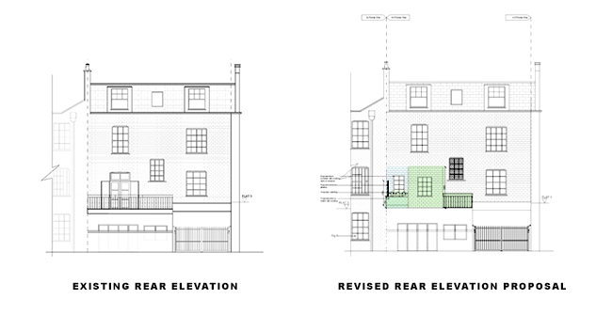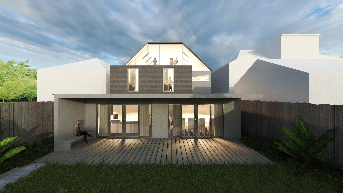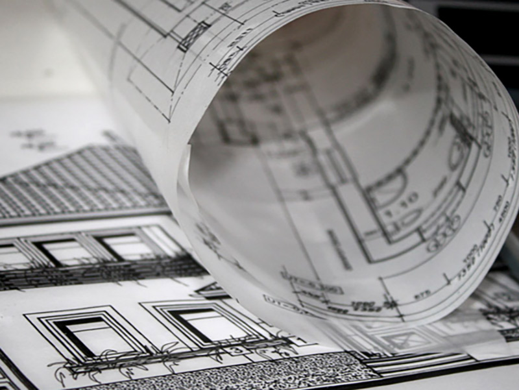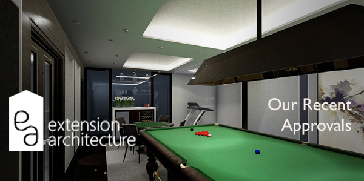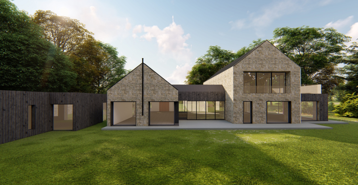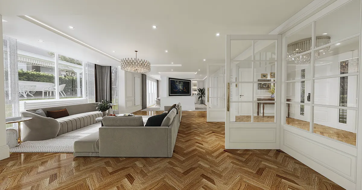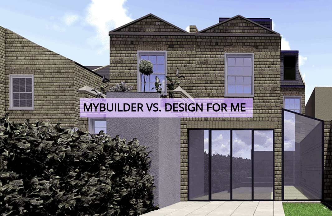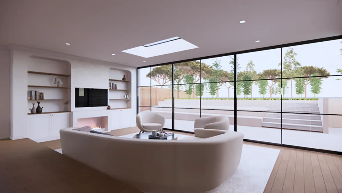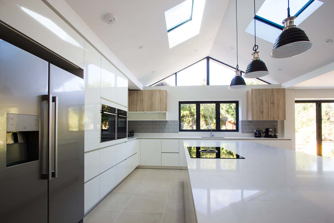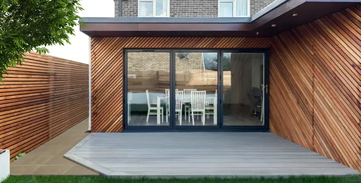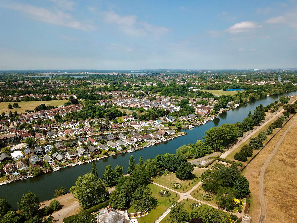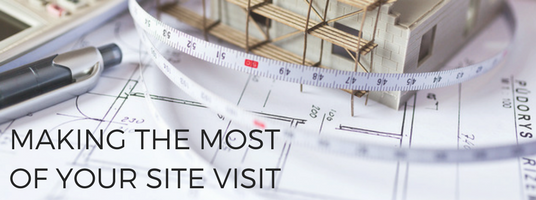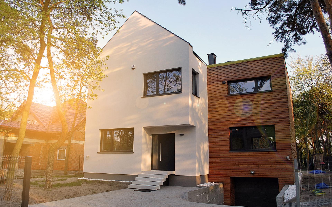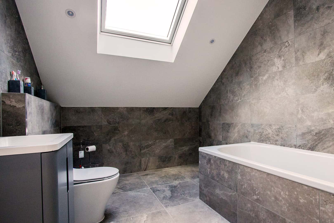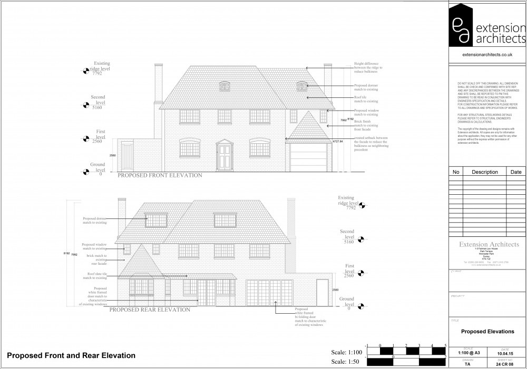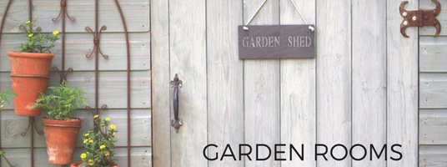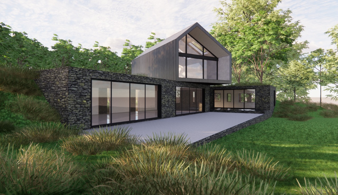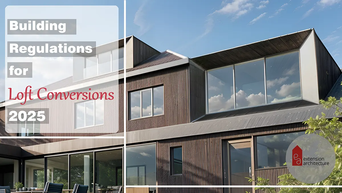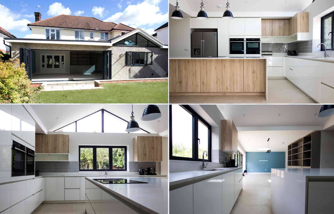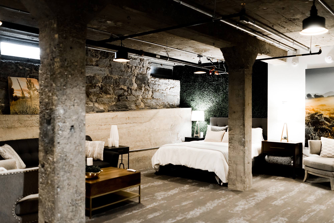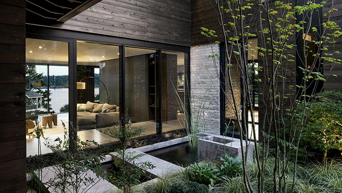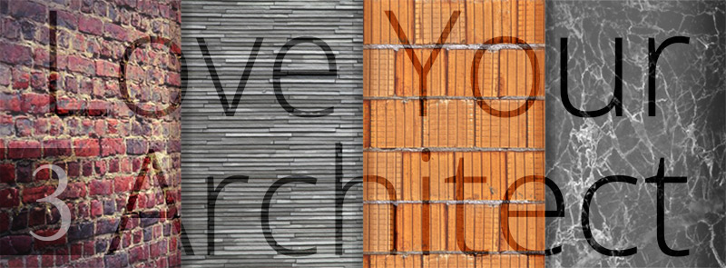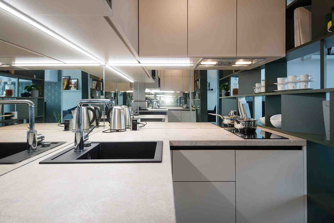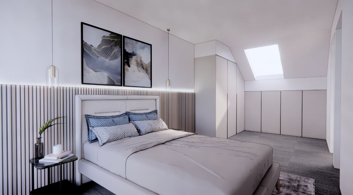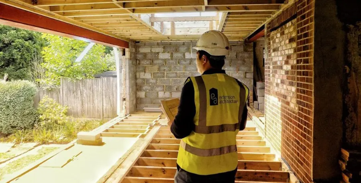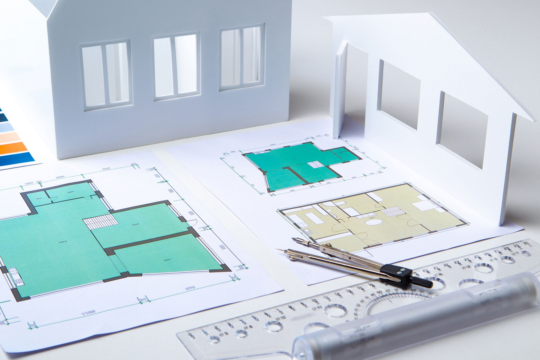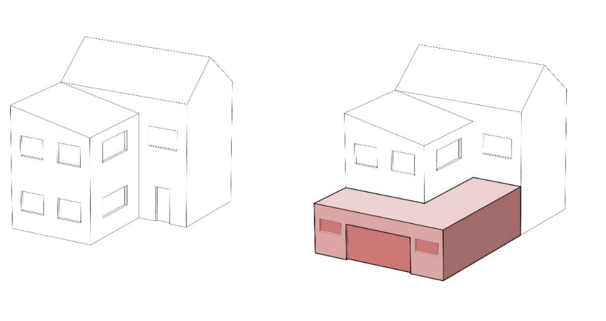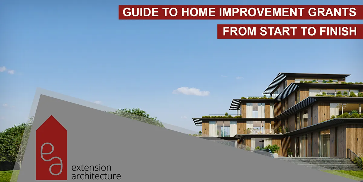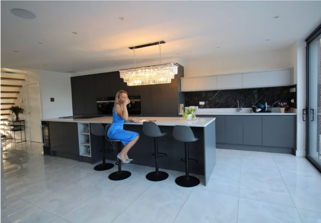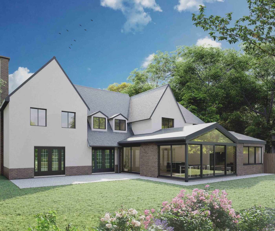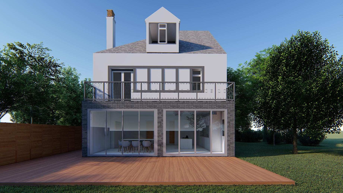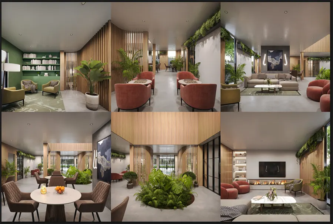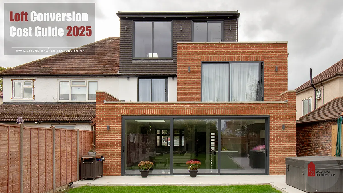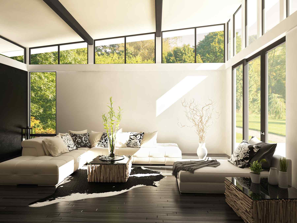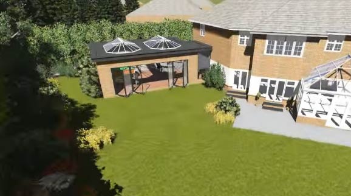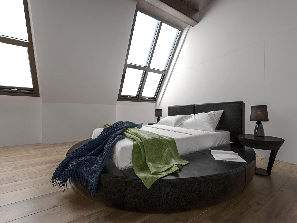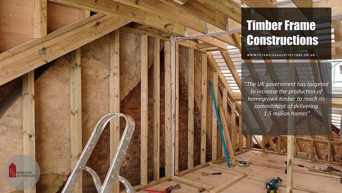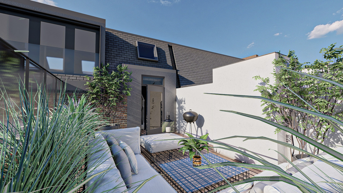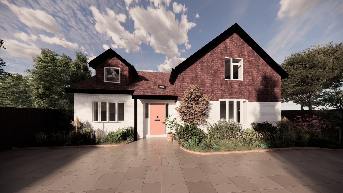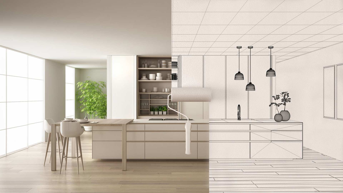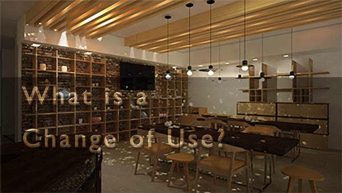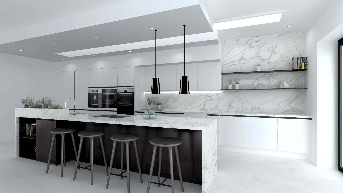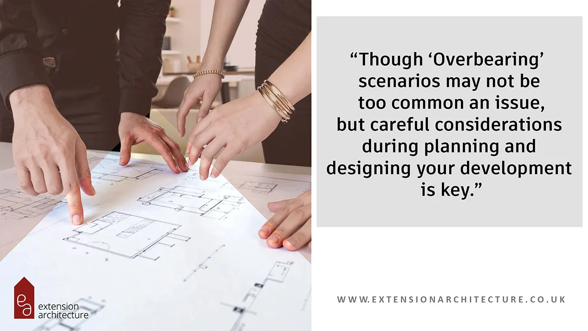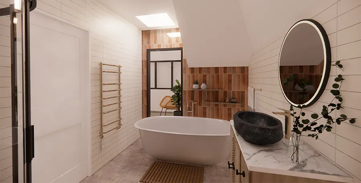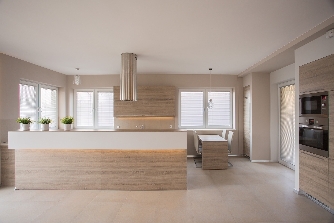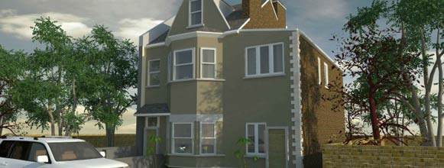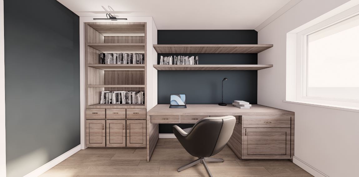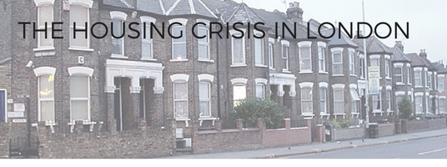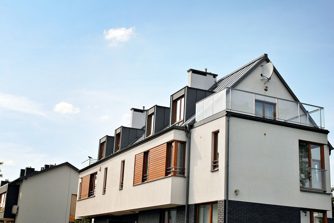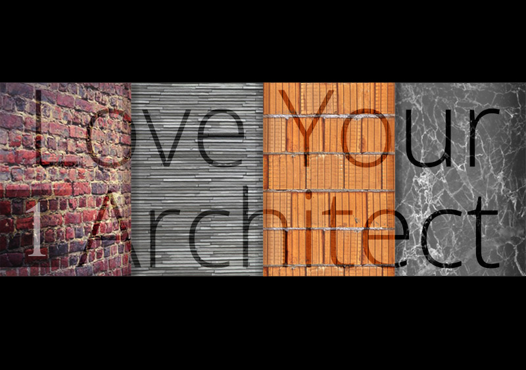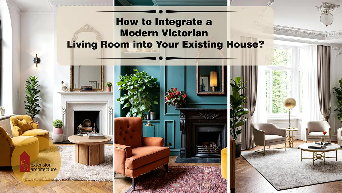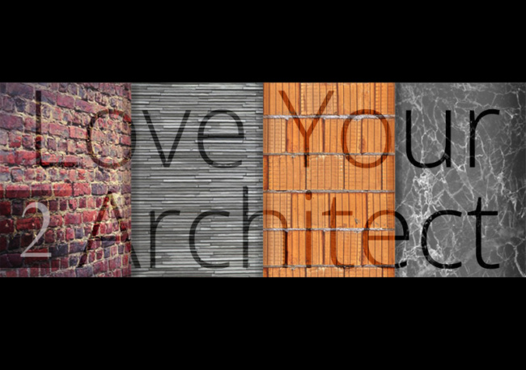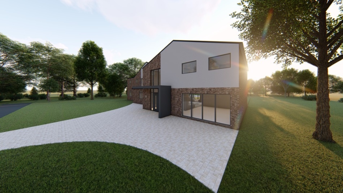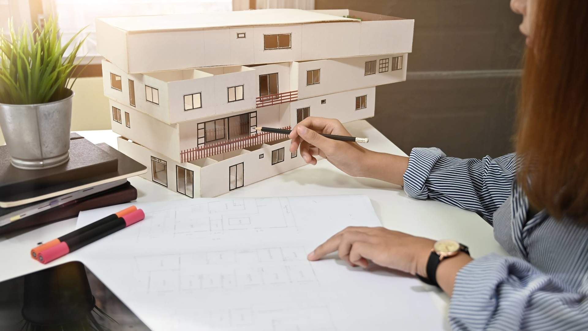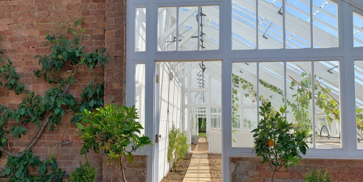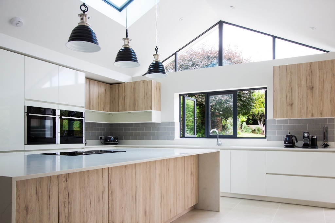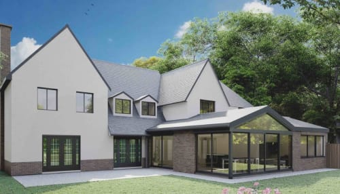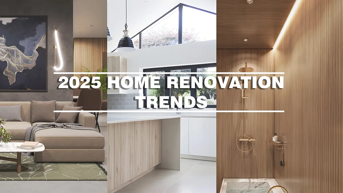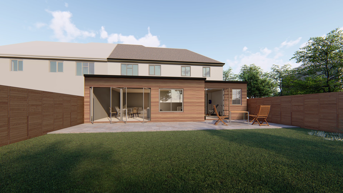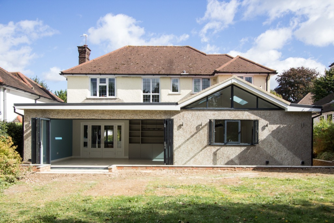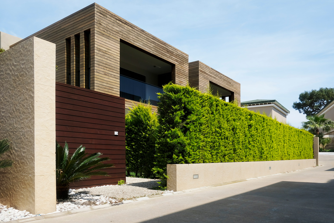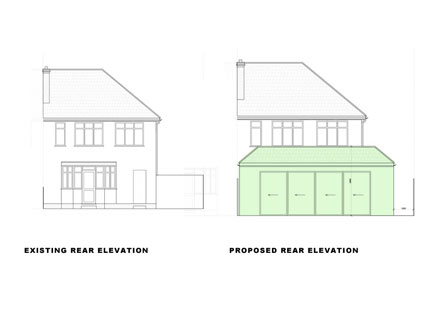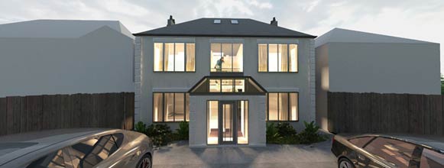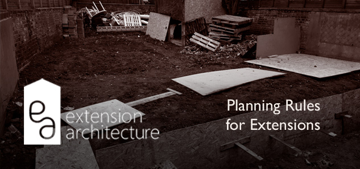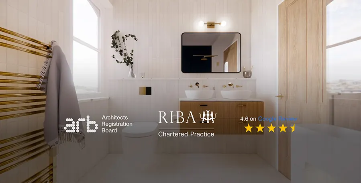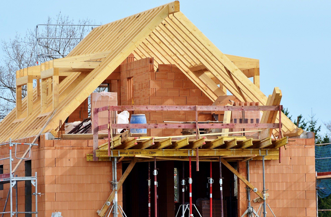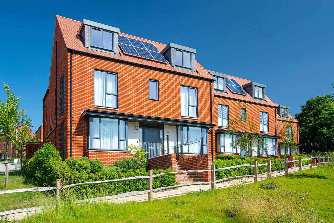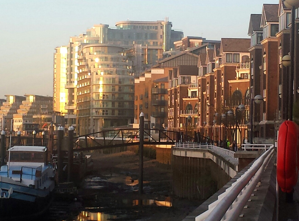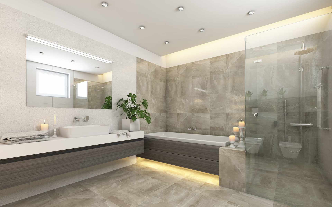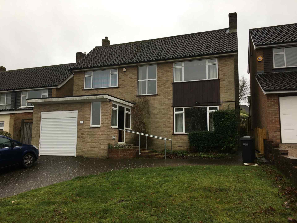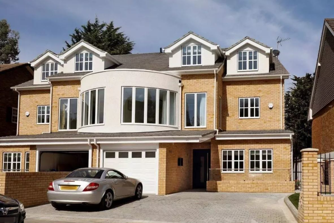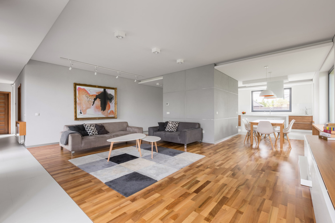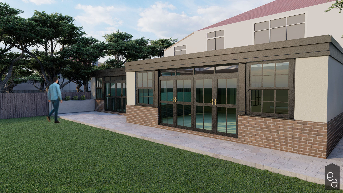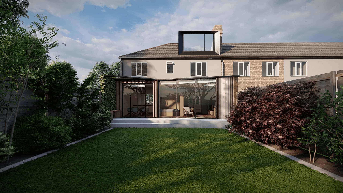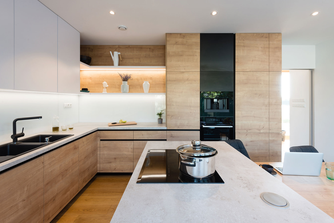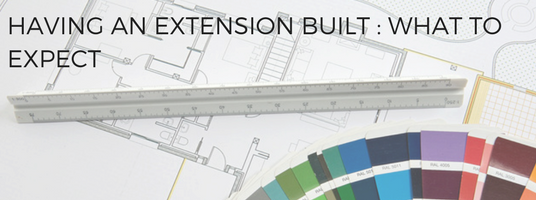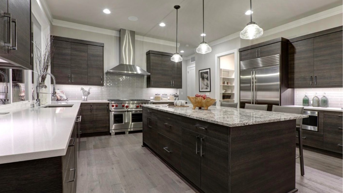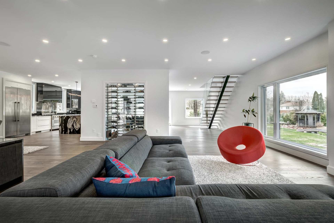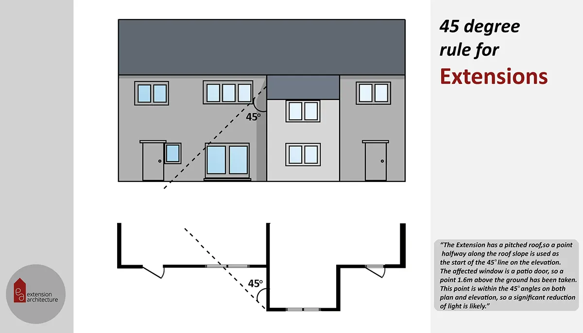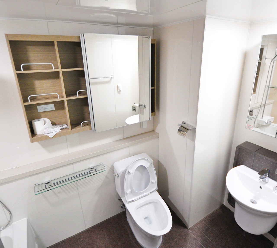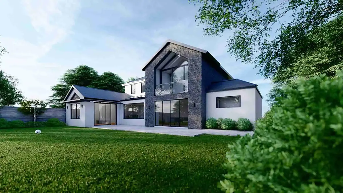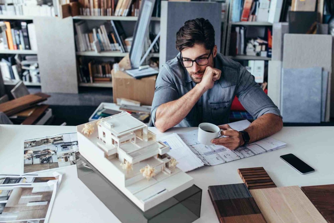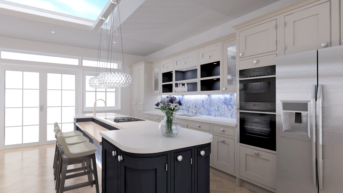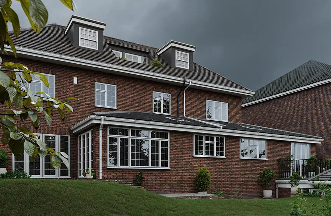Kitchen Space Saving Ideas by Extension Architecture
If most kitchens across homes were small, where would you look for to save space? Creating the kitchen of your dreams within an area crammed for space might seem like an uphill task. At Extension Architecture, we believe your kitchen’s size should never impact its functioning and style.
In Brief
- A well-designed kitchen extension can increase the property value by 20%.
- Regardless of the size of your kitchen, there are smart ways to declutter your space, and you don’t need expensive investments.
- Integrating amenities and appliances can work as a secret sauce to save space in smaller kitchens.
- Kitchen extensions are best handled by specialist firms who work with detailed insights and leverage innovative methods to chalk out efficient outcomes.
If you are looking to save space within your cluttered kitchen or require innovative ideas to transform your kitchen, you can let our experts know and avail a free consultation.
Your imagination of a dream kitchen should not be compromised regardless of the size and space you have. With evolving needs and a growing family, what was once a conducive space may suddenly seem small and cumbersome.
Whatever the challenge may be, you should know that there are efficient and creative ways to make things work and you don’t have to relocate or renovate out of the bricks and roofs to save space.
Here are our space-saving kitchen ideas through which you can bring in both style and substance, irrespective of the layout, shape, and size of your kitchen.
Space Saving Ideas for Compact and Large Kitchens
1. What if the Space is Crammed for an Island?
This is probably a scenario for a small-compact kitchen. If you don’t have enough space to install a kitchen island or a similar unit, try placing a retractable table that extends from the wall and that shelves back in. This way you can use it as an island and fold it away when you don’t need it.
2. Transform into Storage Areas
A compact kitchen with a dining area may further reduce the space. Moreover, if you are looking for a space to store additional amenities or utilities then you have a problem to solve.
Creating a L-shaped seating area that runs to a good length can save your day. By crafting storage boxes under the seating area that surrounds your dining space will make a big impact in small space. Not only you are benefitted from extra storage, but you can also do away with the extra chairs that were consuming the space and finally avail a space to relax.
3. Work with Walls
Regardless of whether your kitchen is small or large, finding shelves or corners to place your utensils, jars, pots, or pans can make your task a tiring one. In addition, what if there is no space in your drawers?
This is where you can install horizontal rails and racks that hook up on the wall tiles. You can include them in series, probably four of them or even five, and don’t worry they won’t harm the harmony.
Not only you are saved from the idea of creating a separate cabinet which involves more expense and work, you are also saving a lot of space whilst allowing access to your daily amenities just at the reach of your hand.
4. Maximise Space in a Large Kitchen Area
Go for open shelving or tall cabinets. You can install open shelves if you want to store frequently used items whereas tall cabinets can be used in vertical areas to store less frequently used items.
Floor to ceiling shelving is another option you can choose to organise maximum items in storage. The advantage with floor to ceiling cabinetry is it can accommodate items of any size, especially large ones which can otherwise become a big nemesis.
5. Integrated Appliances
Integrated ovens, refrigerators, and dishwashers almost go into hiding and you may barely notice. They offer excellent space-saving means as they are designed to be installed behind the cabinetry. They blend into the whole cabinetry offering a clutter-free aesthetic and contribute for a balanced layout enhancing the overall flow of the kitchen.
6. Smart Means
If you really look around there are no dearth of ideas. Why not use the portion at the base of the cabinets. Hanging baskets under your cabinets or any space that protrudes from the wall can be smart options to store small items.
If you have a trolley, then making compartment as levels to store daily use items can be a clever option.
Transform Your Kitchen into the Heart of the Home
There are several ways through which you can transform your kitchen into one of your favourite parts of your house. If you knew, kitchens can be social hubs, a space for gathering, and so much more in the context of a modern home.
To truly make your kitchen the heart of your home, you need to go beyond functionality and create a warm, welcoming, and well-designed space.
1. An Inviting Open Plan Layout
Open-plan layouts connect your kitchen with dining and living areas, encouraging interaction and making the space feel larger and more inclusive. An island bar for casual dining with seating arrangements can transform the aura of your kitchen space.
2. Maximise Natural Light
Bright, airy kitchens offer a wholesome feel. Include large windows, rooflights, or glazed doors as they can flood the space with maximum natural light during the day and help in creating a more cheerful atmosphere.
3. Blend Style with Function
Choose materials, colours, and finishes that reflect your personality, without giving away practicality. If minimalism or eclectic bold colours is your thing do not hesitate to incorporate them. Think durable countertops, easy-to-clean surfaces, and smart storage that keeps everything tidy.
4. Make it Comfortable
For a socialising space you need comfortable seating such as a banquette arrangement, long running cushion, benches, or stools. It makes for an inviting place where friends and family can get together not just to eat and wind up but can also spend quality time with each other.
5. Smart
Make it an advanced kitchen. Explore smart technologies that can make their way into your kitchen. Voice controlled appliances, sensor-based taps and lightings, less invasive means to make things happen all contribute for an efficient and thus a modern kitchen in the making.
6. Form a Connection
Install Bi-fold or sliding doors that can lead to your garden. Why not extend your living space and let the kitchen flow into nature. This will make for a perfect retreat and for spending great time with your loved ones.
Expert Kitchen Extension Planning and Design Services
Whether you’re looking to create a bright, open-plan layout or make it a highly functional one, or are looking to add value to your property, working with experienced professionals is essential. At Extension Architecture, our specialists can turn your vision into a beautiful, functional reality.
Below is how we approach kitchen extension planning and design in a nutshell –
1. Initial Consultation & Setting Expectations
Understanding Your Lifestyle: Our specialists begin with a discovery meeting to understand your daily kitchen routine. It encompasses your routine lifestyle, daily needs, kitchen habits, cooking preferences, and future plans.
Defining Priorities: Whether you are desiring an open plan living, maximum storage, or want to achieve the modern aesthetic goals that include achieving maximum natural light or a beautiful interior, we take your ideas to enhance it and drive our next step.
Discussing Budget & Timelines: Financial and scheduling constraints are discussed early to shape realistic expectations.
2. Site Visit
On-Site Visit: Our architect/surveyor will then visit your property to gather exact measurements and assess the existing structure to understand the layout of the house with considerations to access points, drainage, and orientation.
Identifying Opportunities: Opportunities are identified with respect to access to garden area from the kitchen and which walls face south for maximum sunlight, etc, all are noted for design potential.
Spotting Challenges: If there are shared walls, trees, or any obstruction that may impede the extension are spotted early.
3. Concept Design & Layout Options
Multiple Design Options: We ready multiple floor plans to help you with an idea of various spatial arrangements that can be incopororated.
Natural Light Planning: Incorporation of skylights, rear glazing, or wraparound windows is proposed for brightness and connection to the outdoors.
Visual Tools: 3D renders, and walk-throughs to help you visualise the space before building begins.
4. Planning Application Management
Readying architectural plans, elevations, and technical drawings and strategising how planning policies can enhance further development. Submission of planning application, liaising with authorities and seeking approvals.
5. Building Regulations & Structural Design
Once approvals are secured, we develop technical drawings inline to meet building regulations. Structural calculations are then made for beams, pillars, and roof structures if needed, and if any load bearing walls need to be removed.
6. Interior Design Integration
We then plan the kitchen Layout which include cabinetry, zoning for open plan layout, positioning appliances during the design stage. This is followed by material selection which involves choose materials for flooring, worktops, lighting, and furniture that match the overall scheme.
Lighting & Electrical Layouts: Functional lighting (task, ambient, accent) and plug point positioning are optimised for modern use.
7. Construction with Project Management
Once the entire design is in blue print our project management then gets to work. This includes a full-service operation that involves project scheduling, on-site inspections, and coordinating with specialists.
8. Completion
A final inspection is done to ensure all works meet the brief and building standards. Further styling is done followed by finishing touches, and interior decor.
Conclusion
By managing the entire process, from concept and design to permissions, structural engineering, and till completion, we are involved in every aspect of your kitchen extension design and planning. As specialists we help you reduce the risk of costly changes or planning refusals and deliver a cohesive and functional design to ensure long-term value to your home.
Looking to plan a kitchen extension in London or the UK? Extension Architecture offers a full-service approach that brings clarity, creativity, and confidence to your project. Contact us today for a free consultation.



