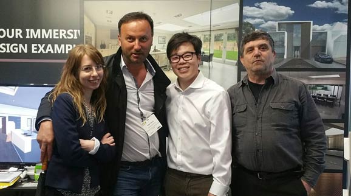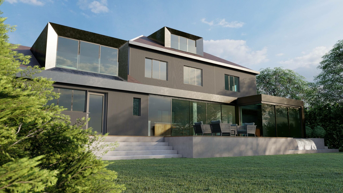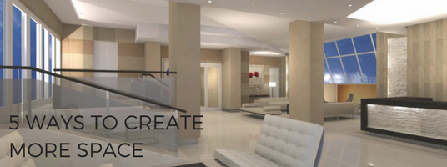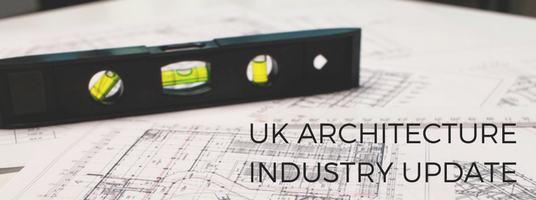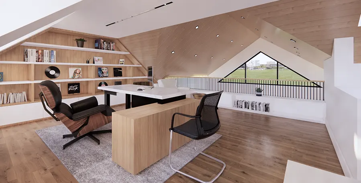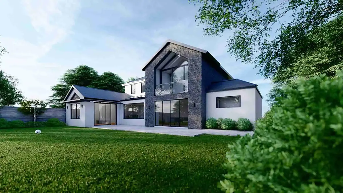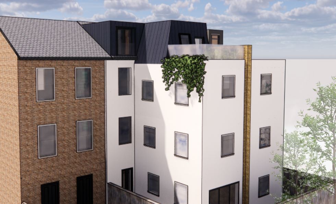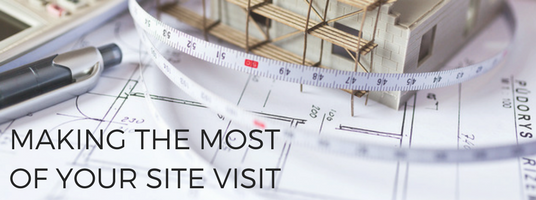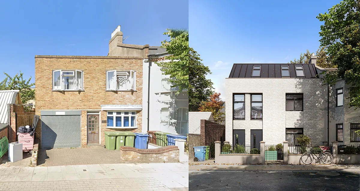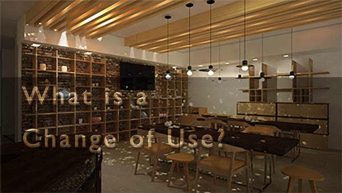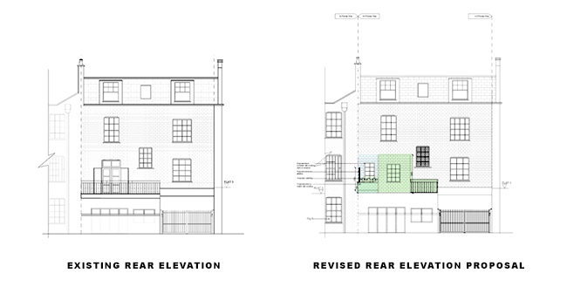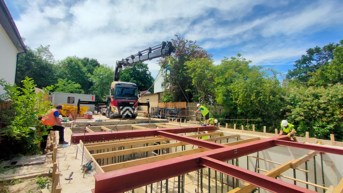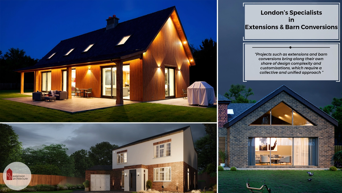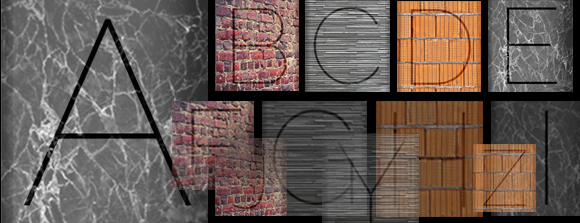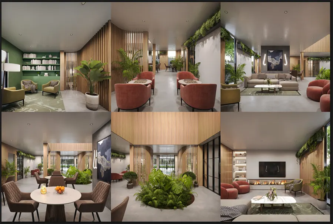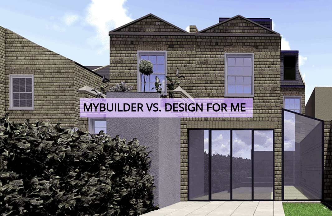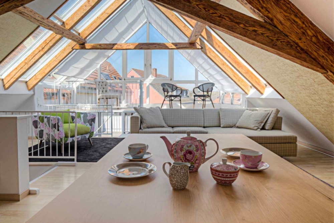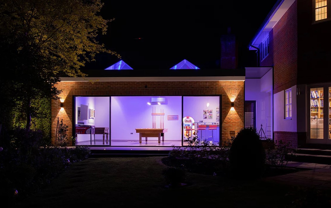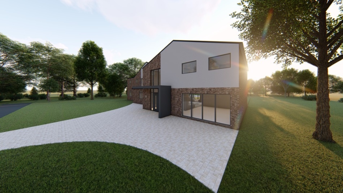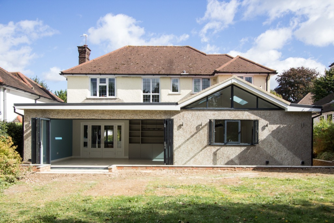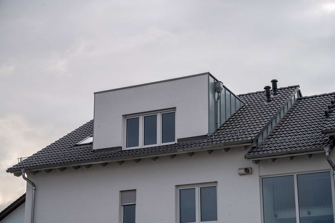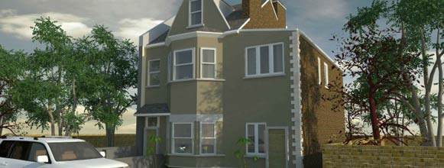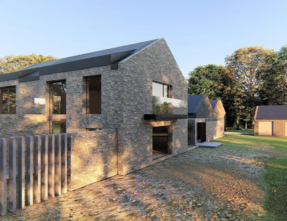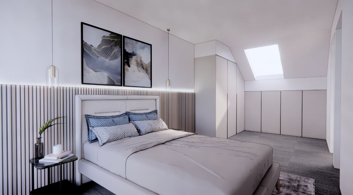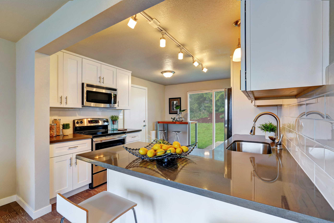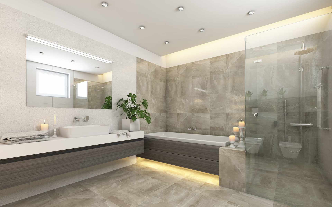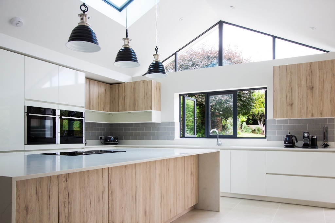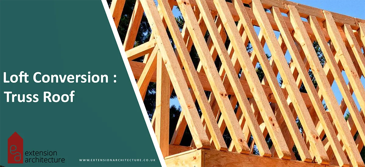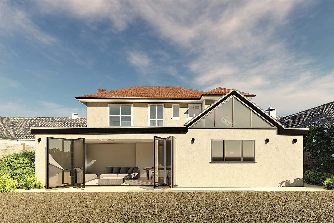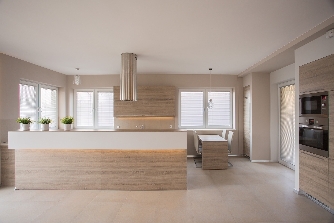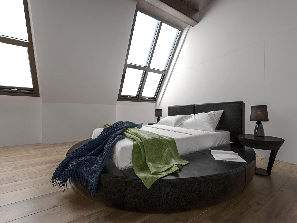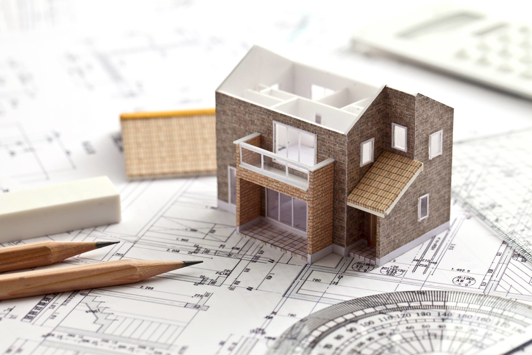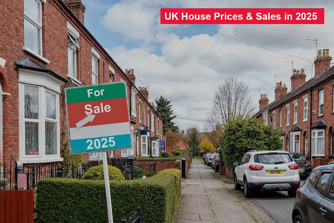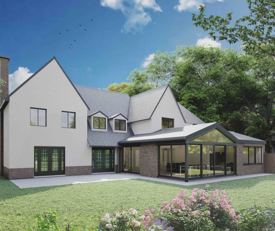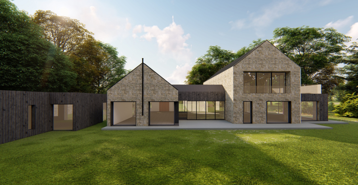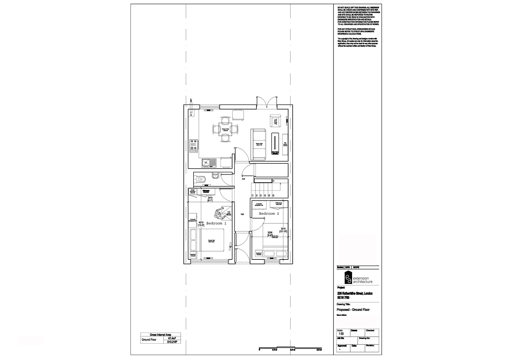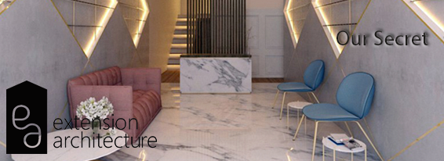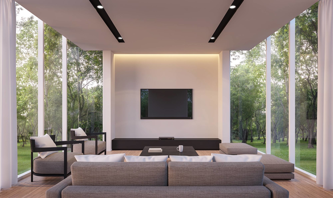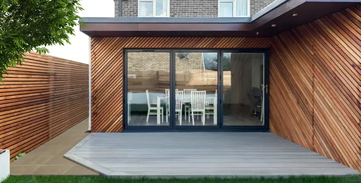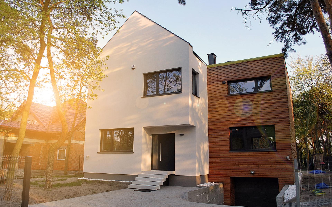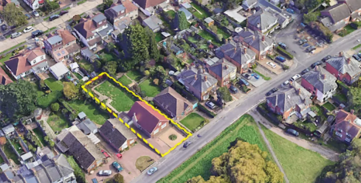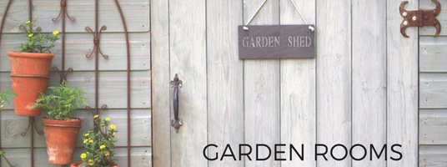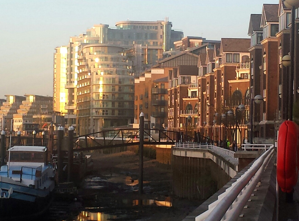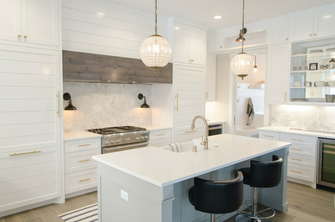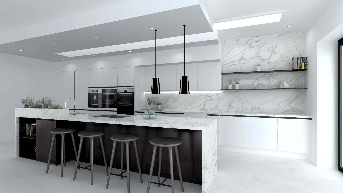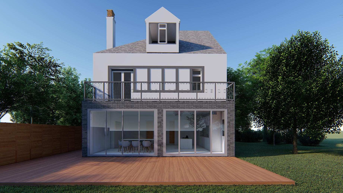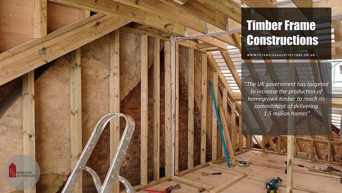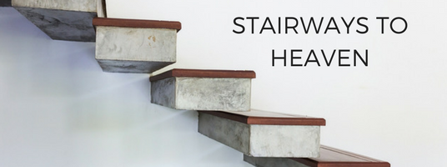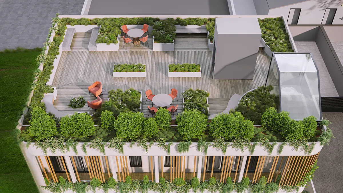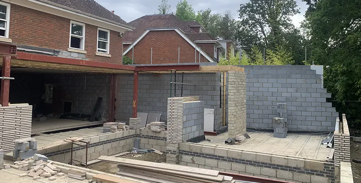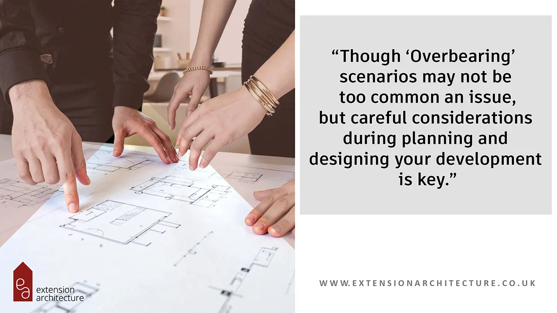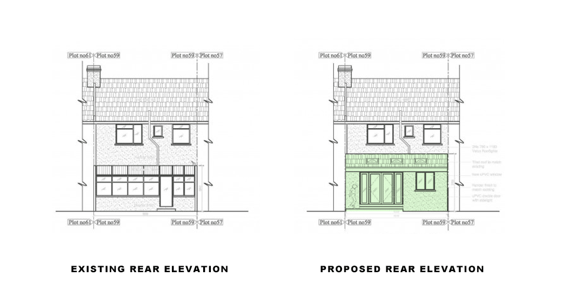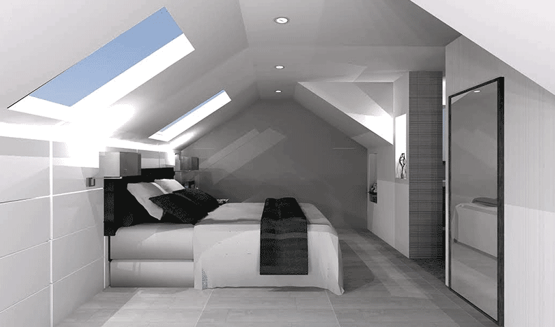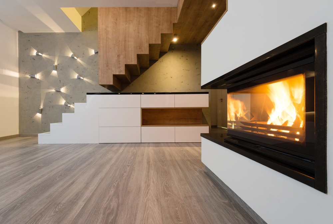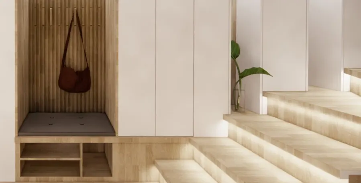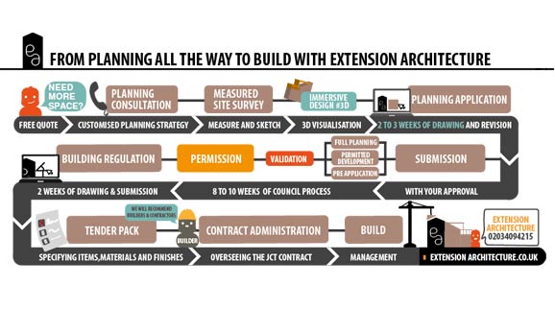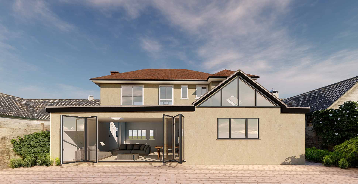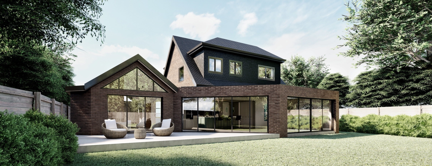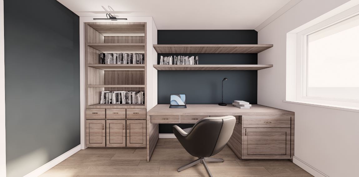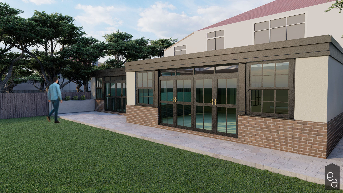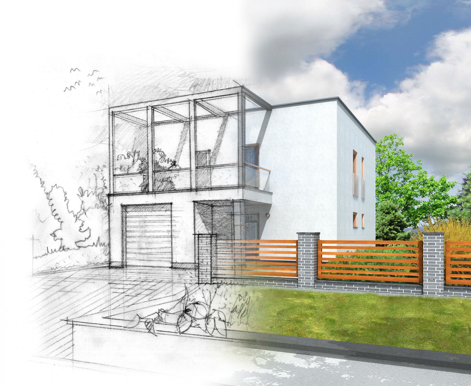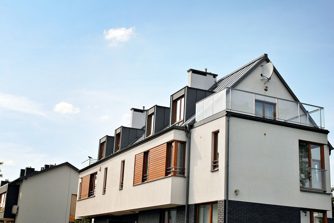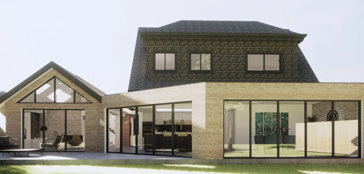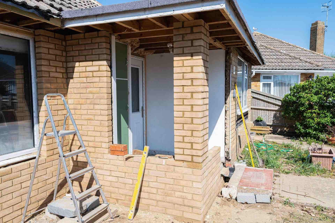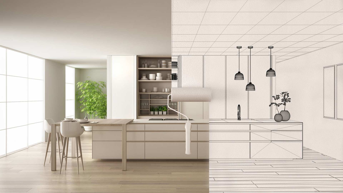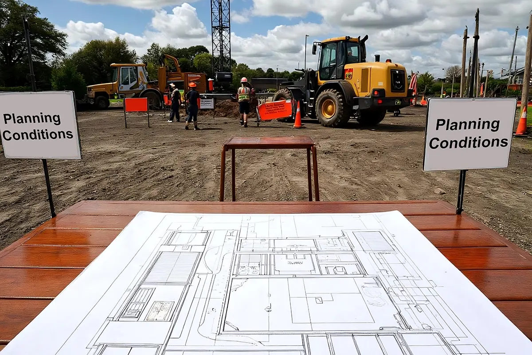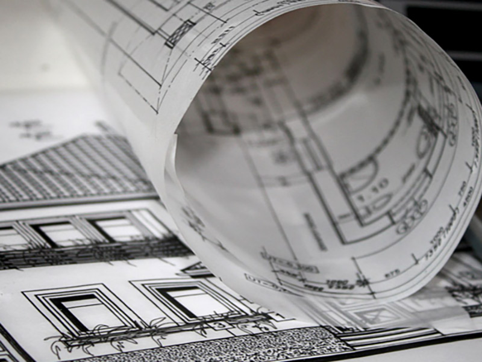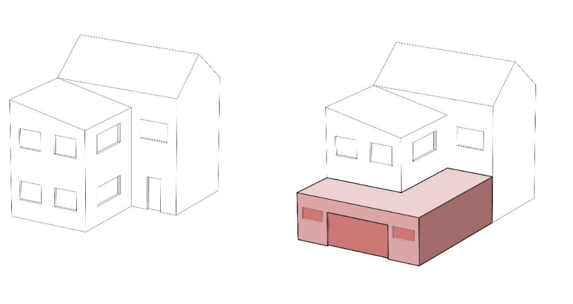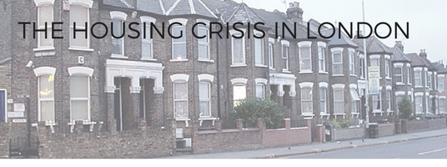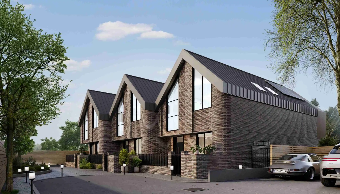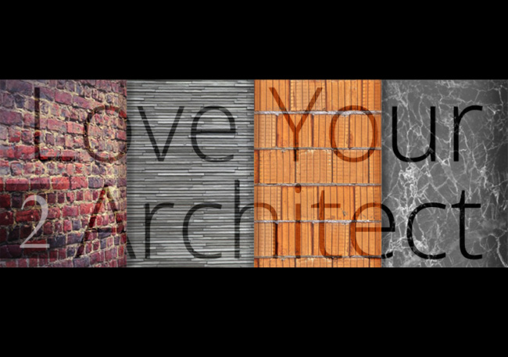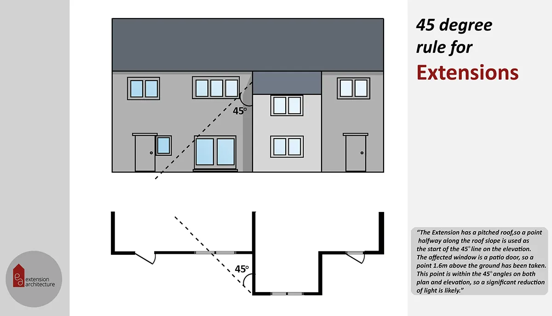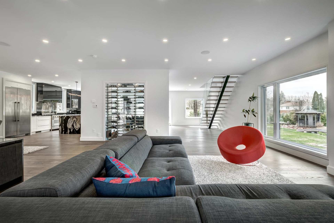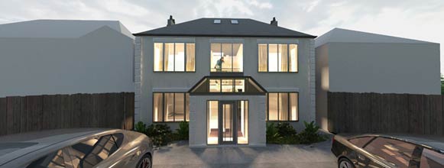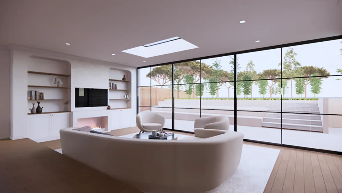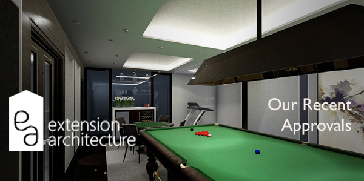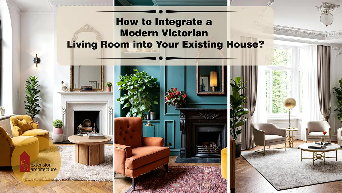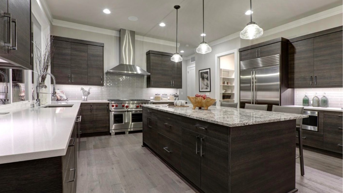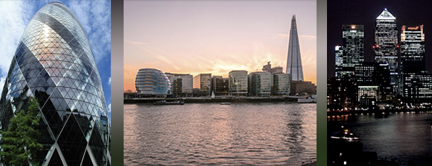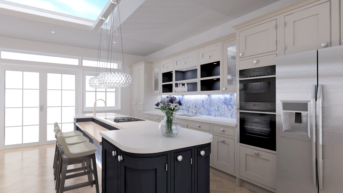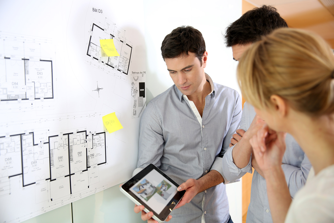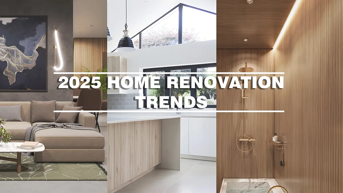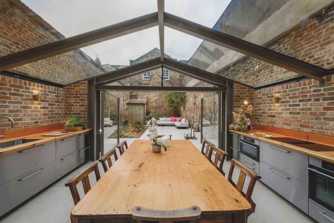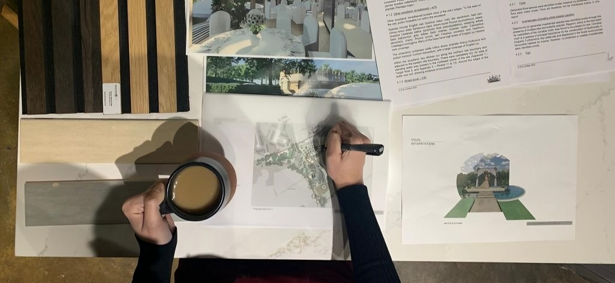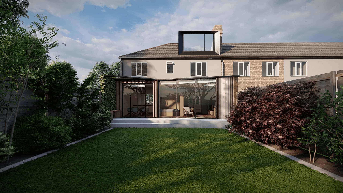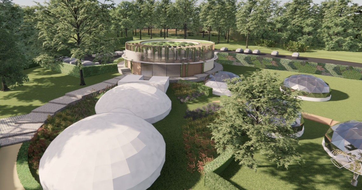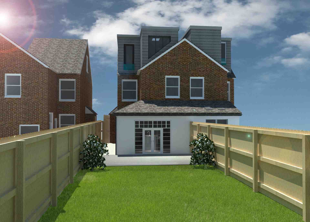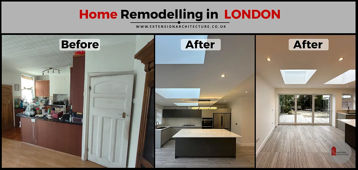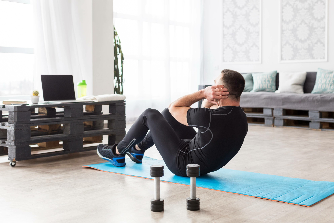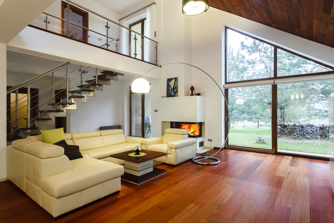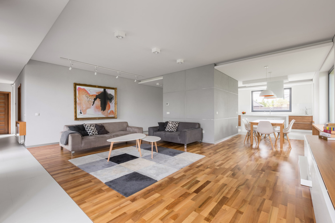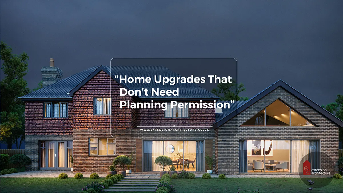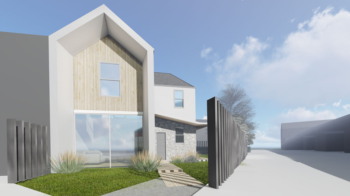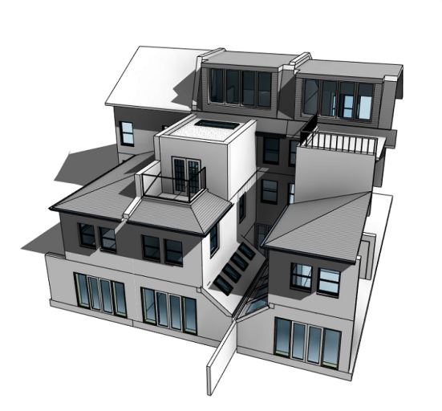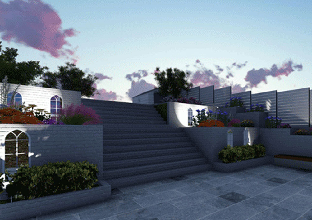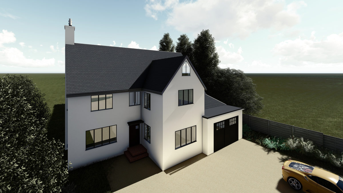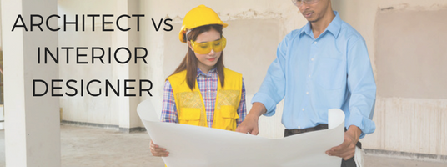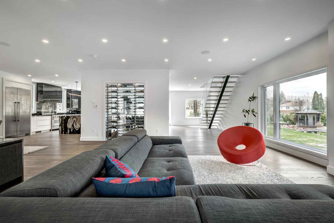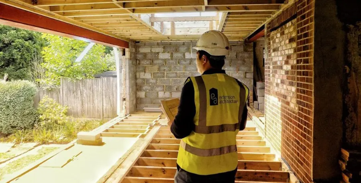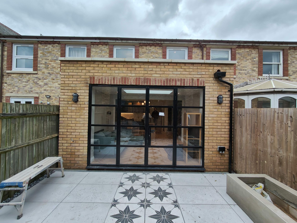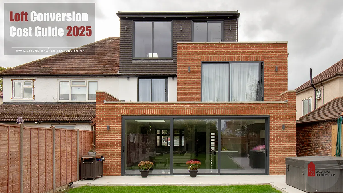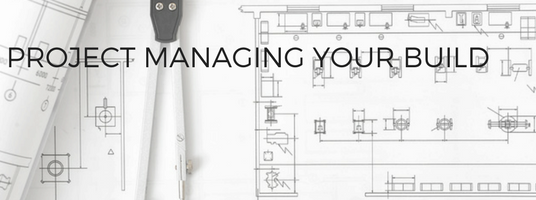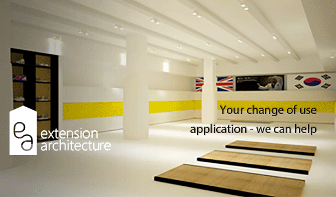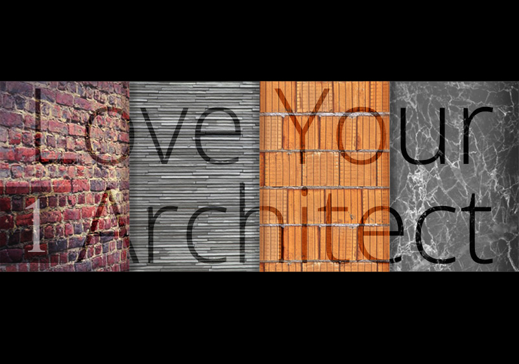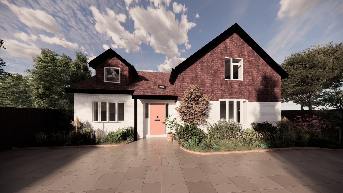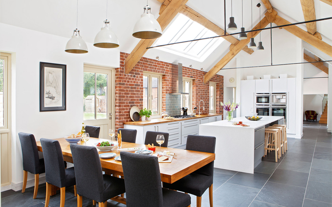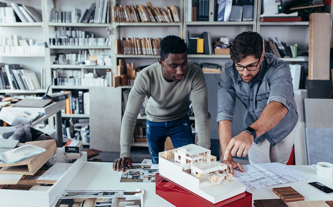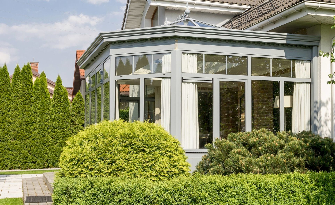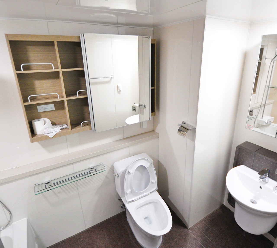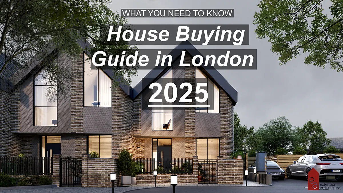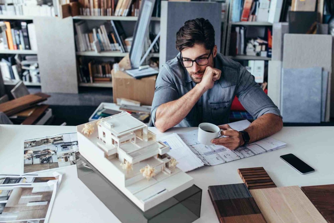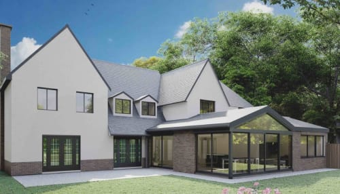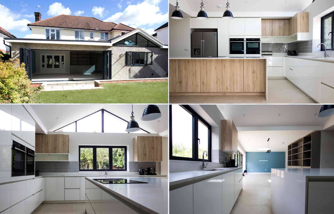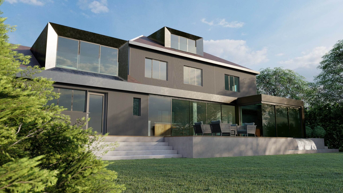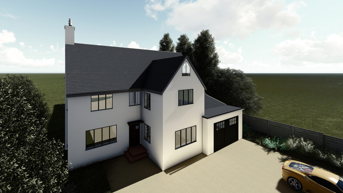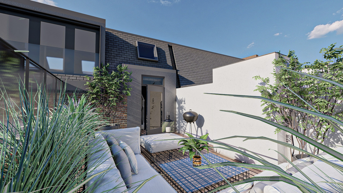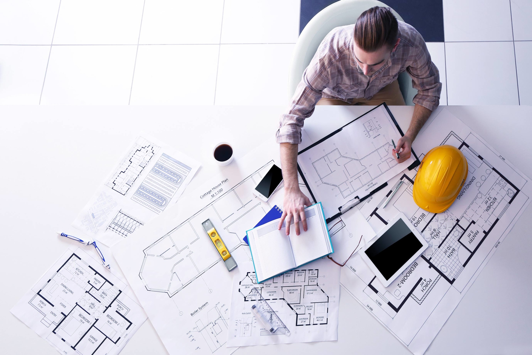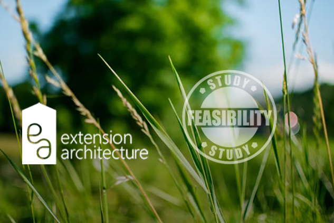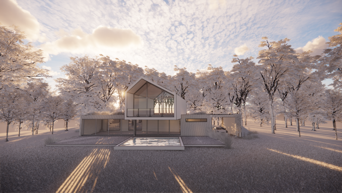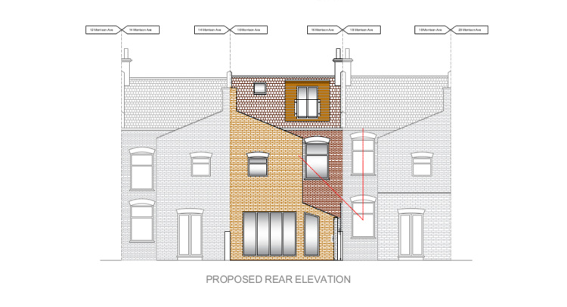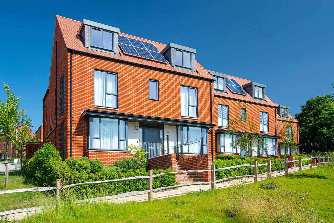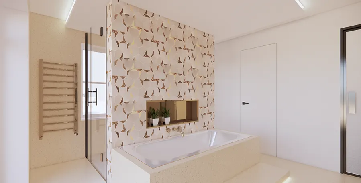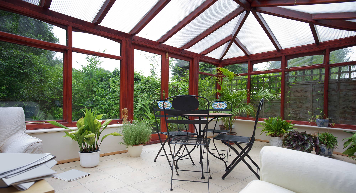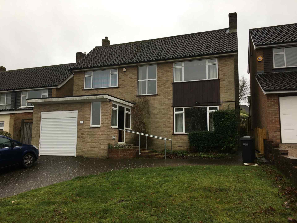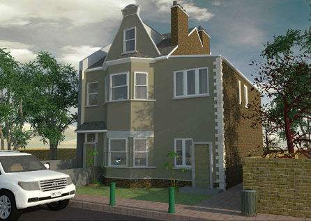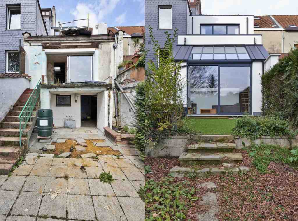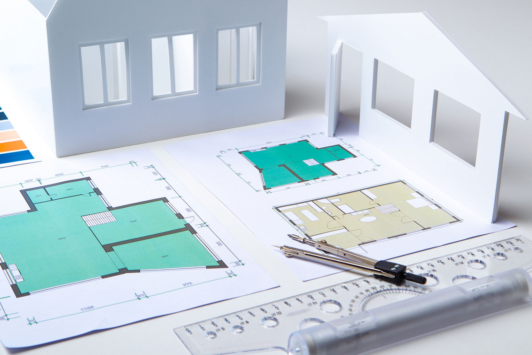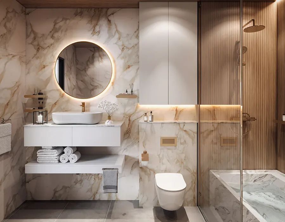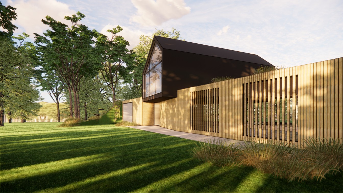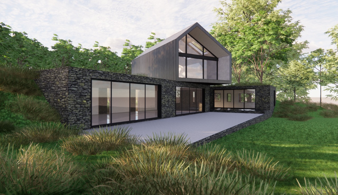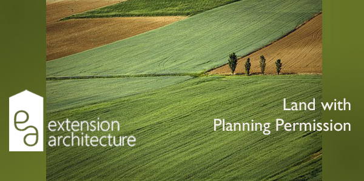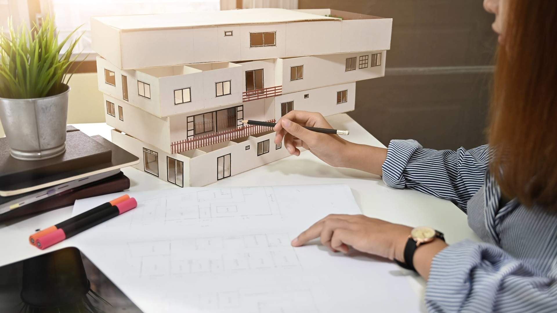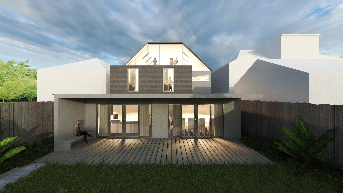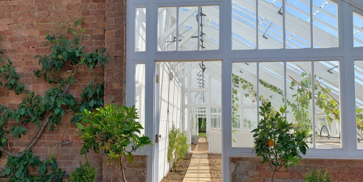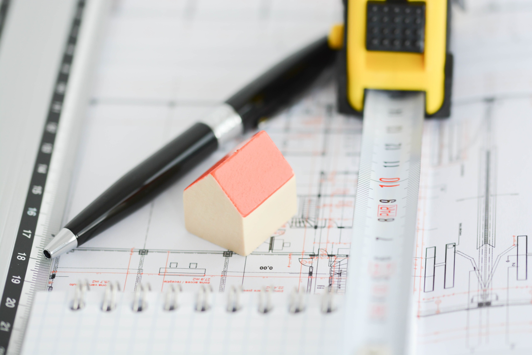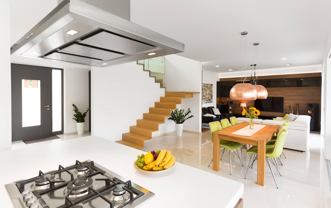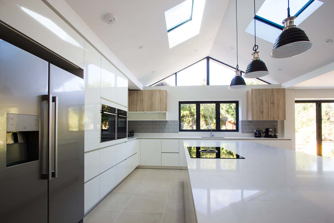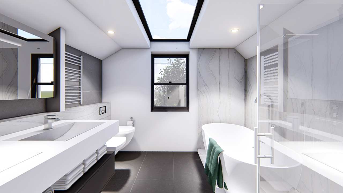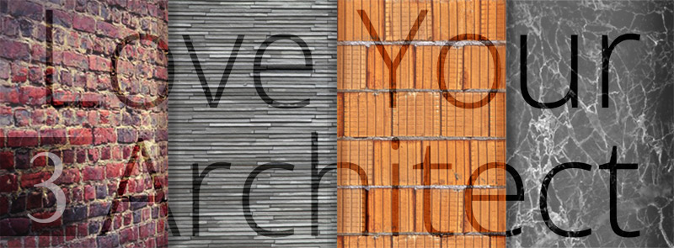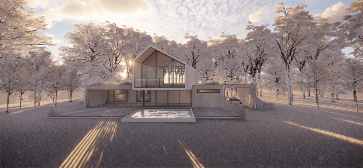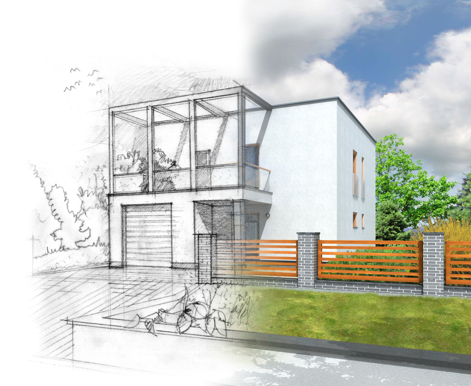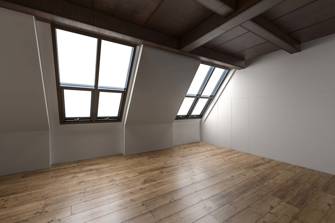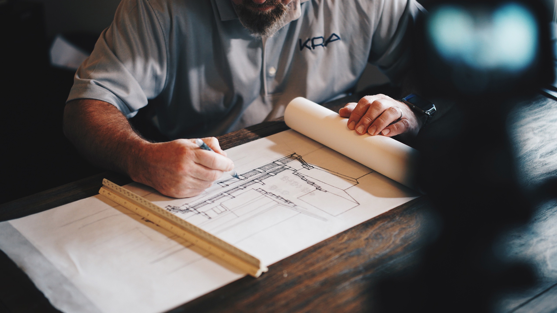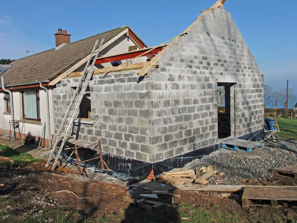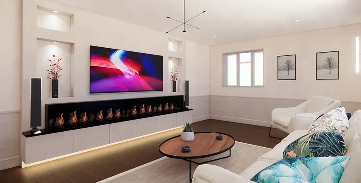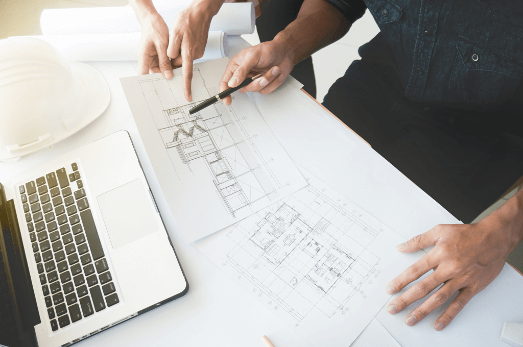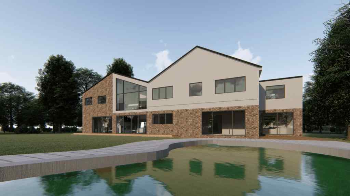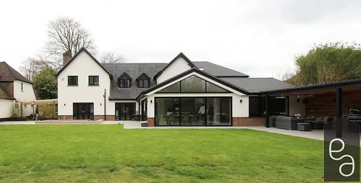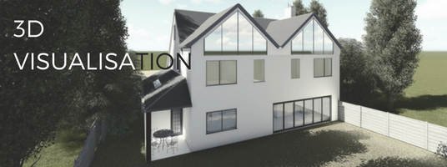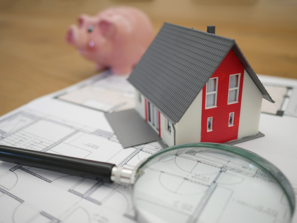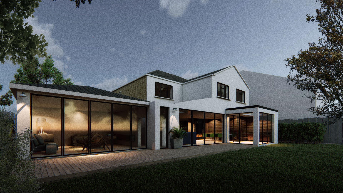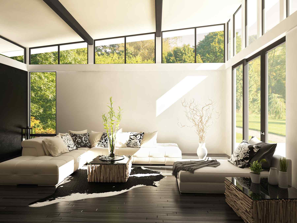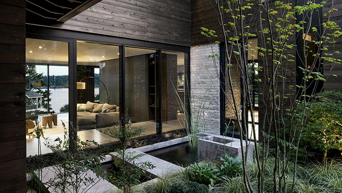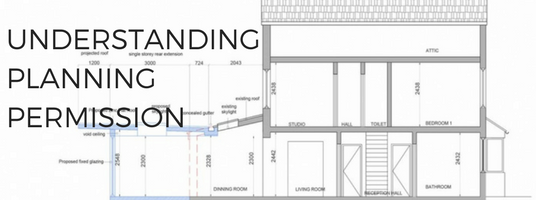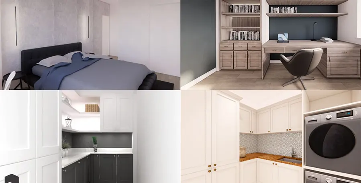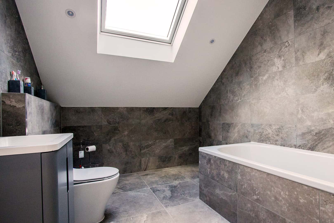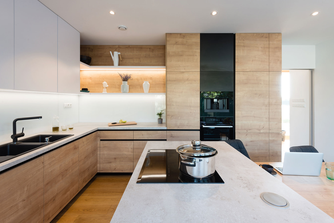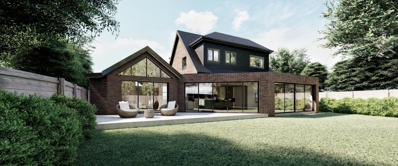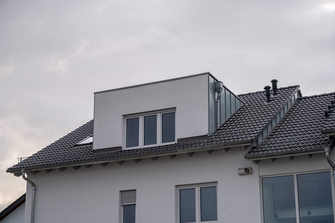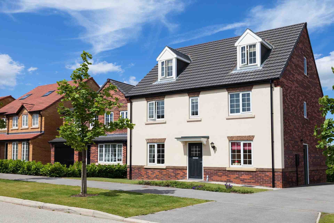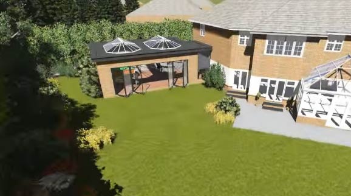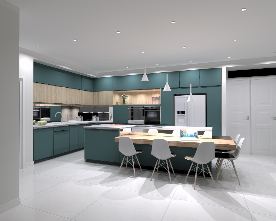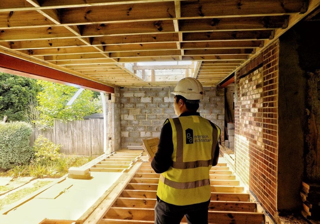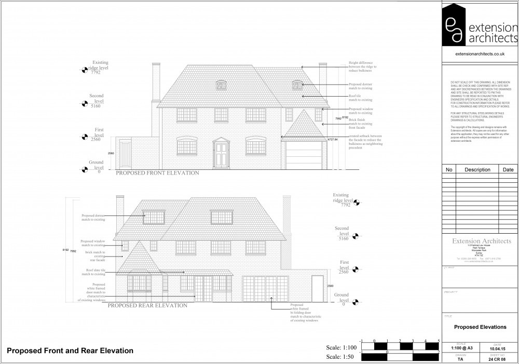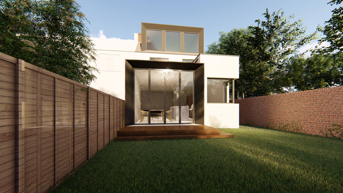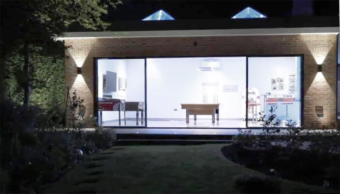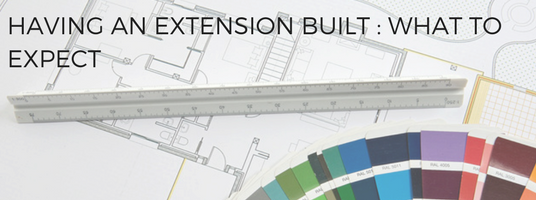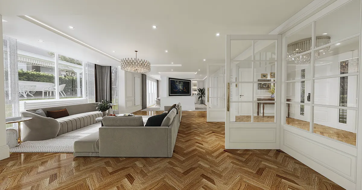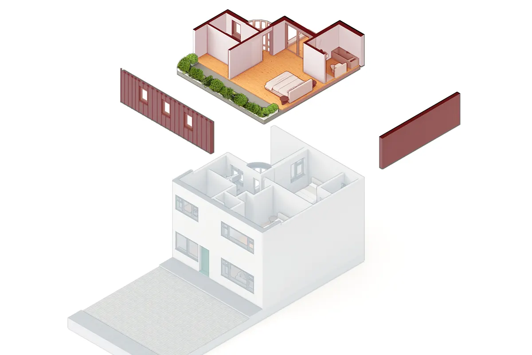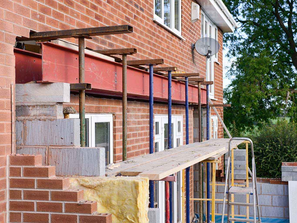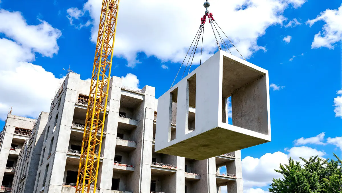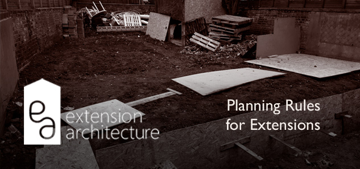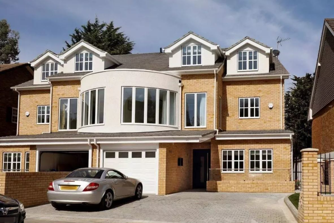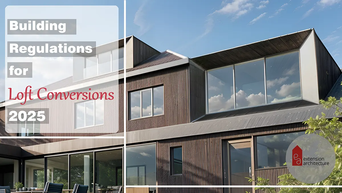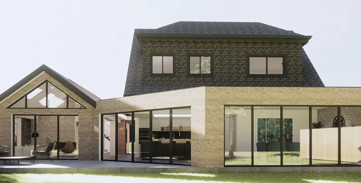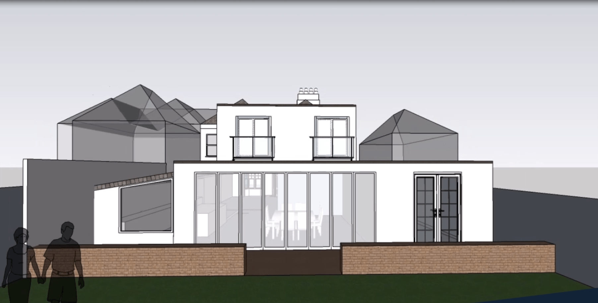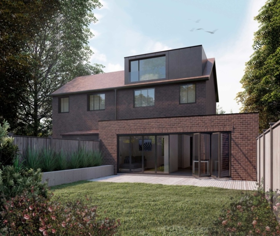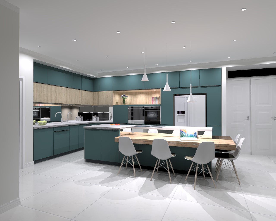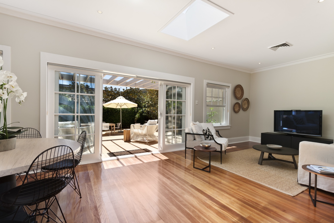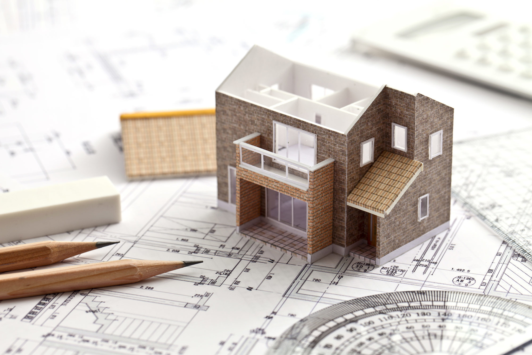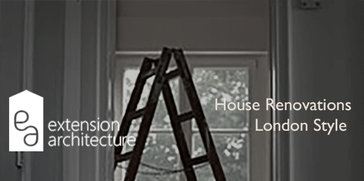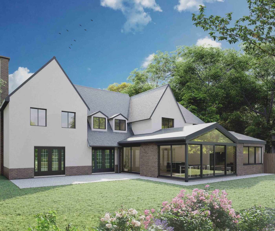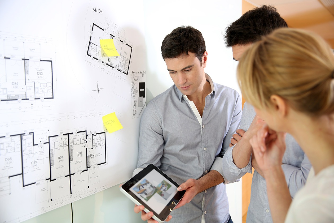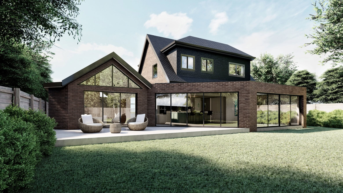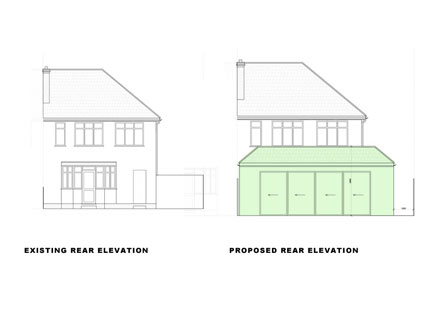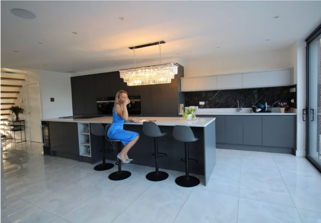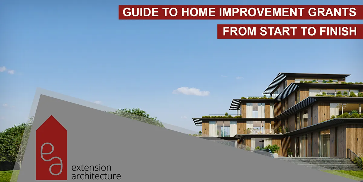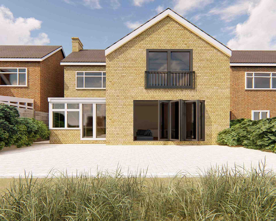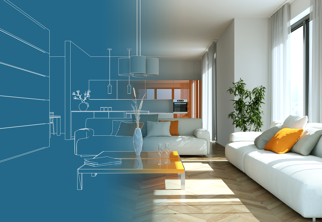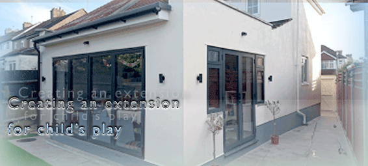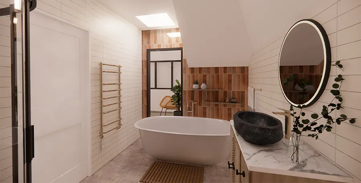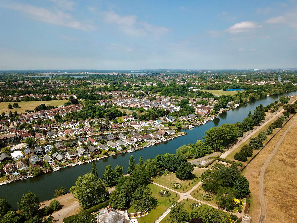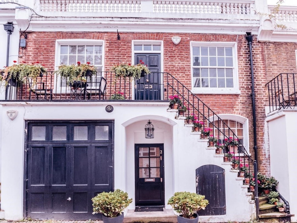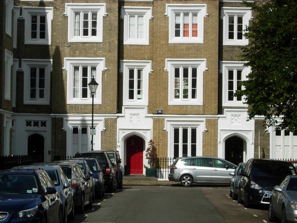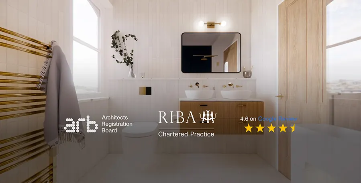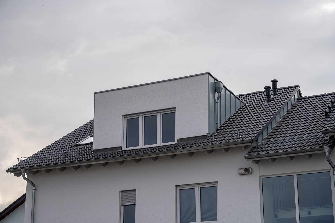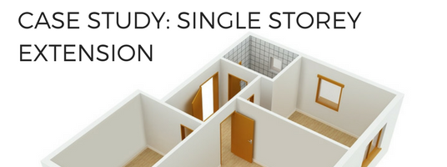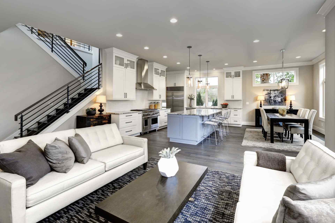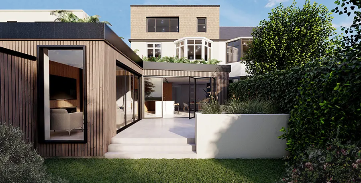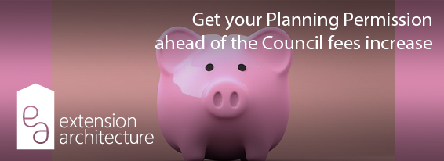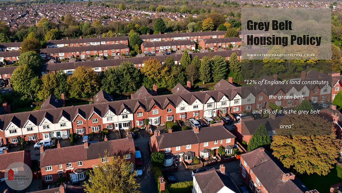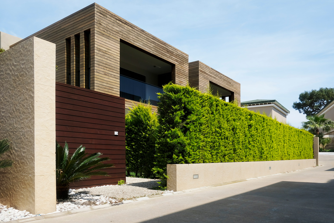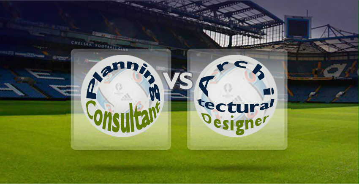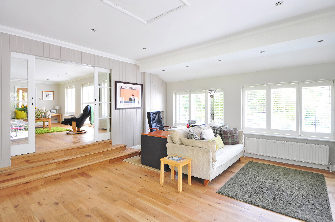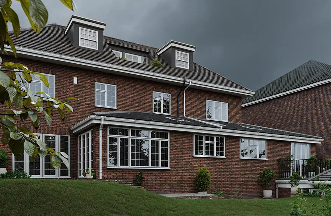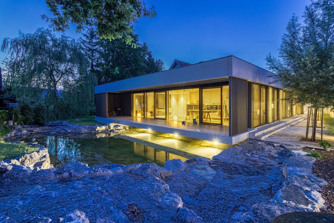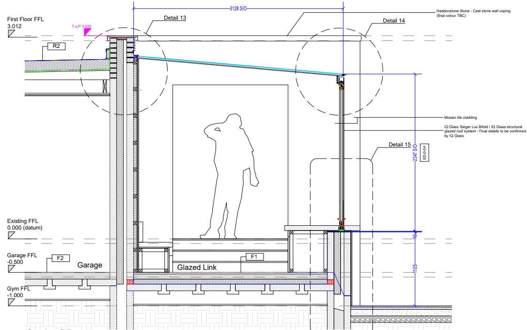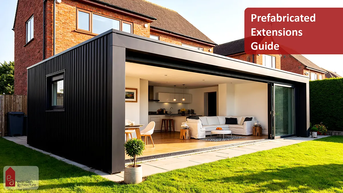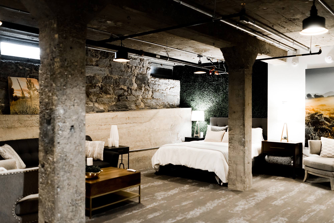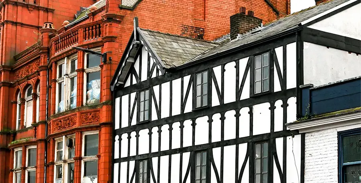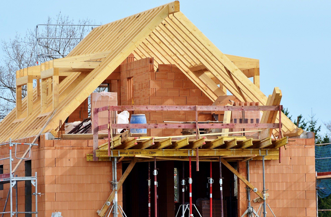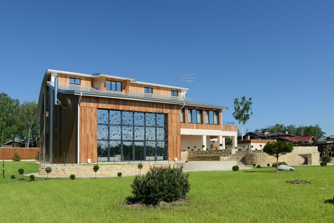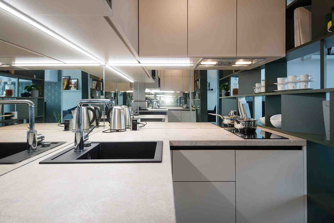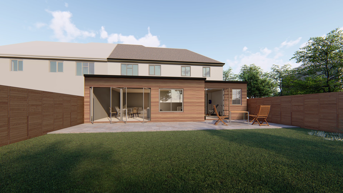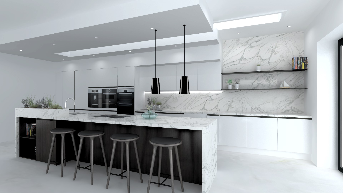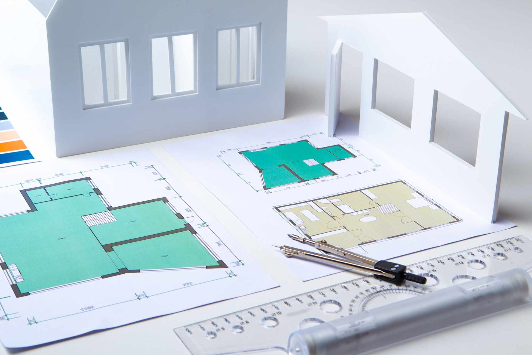Where Function Meets Style: EA’s Expert Interior Design Services
Designing interiors is more than just style and aesthetic appeal. It is about creating a functional, and harmonious environment inside any space. In this article, explore our expertise and services in designing interiors and our approach to transforming spaces that are worth remembering.
In Brief
- Unified design, build, and interior services
- Achieve project efficiency with single-point accountability
- Smart spatial design and planning for the urban lifestyle
- Customised interiors that reflect personality and style
- Local knowledge of London homes and planning
- Timeless, contemporary design
- Trusted by hundreds of homeowners
If you are thinking of transforming your London home, then schedule an appointment with our experts and get a free quotation.
Most often we don’t recognise the worth of our environment we are surrounded by. Unknowingly we just gel and blend into a space feeling comfortable and hand-picking things at our convenience. Perhaps, interior designing has so much more to say, as we take them for granted.
In the UK, the significance of interior designing services is largely recognised as it reflects a substantial market size. Each year, the interior designing market generates approximately £1.2 billion worth of revenue. Last year it was capped at £1.6 billion.
The reason there is such gravity and demand for the interior designing realm is for its ability to craft spaces that exude and encourage productivity, social cohesion, harmony, yet being functional. That is ideally what interior designing should do and that is also what Extension Architecture specialises in.
EA’s Interior Design Services
At Extension Architecture, interior design isn’t an afterthought. Over the years, interior designing has been one of our key areas and is integral to our approach for structural planning, designing, and strategising the layout. It has been paramount to every space we create, whether it’s a new kitchen extension, loft conversion, or a full home renovation.
Being London’s top multidisciplinary architectural practices, our interior design services is characterised by seamlessly integration with architectural planning and construction. Whether you’re enhancing a single room or transforming your entire home, Extension Architecture’s interior design team delivers creative, functional, and tailored solutions that serves a purpose and elevate quality of living.
Here’s what we offer –
1. Initial Consultation
Every project begins with a comprehensive consultation. We begin with an understanding of –
- Your style preferences
- Practical needs and daily routines
- The architectural character of the property
- Budget considerations and project scope
2. Design Briefing & Conception
We then translate this into a clear design brief, followed by a concept design phase that includes discussing and delving into details that include –
Colour schemes that integrate with the space design.
Choice of materials that include our recommendations of sustainable materials whilst considering your preferences.
Planning initial layout ideas keeping in mind your usage of the space and the character you want to bring in.
3. Space Planning & Interior Layouts
Optimising the spatial arrangement is key to a functional and stylish home, especially with kitchen extensions, loft conversions, and open plan living. This not only encompasses placement and positioning of key amenities but also includes the integration of them in tune to the space.
- Planning and designing layouts to enhance flow and usability.
- Open plan designs and defined zones to support modern living.
- Positioning of vintage or contemporary amenities and elements that reflect character.
- Integrating elements and storage while still keeping alive the aesthetics of the space.
- Planning the placement of furniture and other accessories that are integral to the space.
4. Selection of Materials & Fixtures
We boast of a network that involves access to top-notch vendors and can help you with the choice of high-quality materials and fittings. Our preferences start with options that are both sustainable and aesthetically pleasing whilst serving to last the long mile.
We delve into several areas of the house that include flooring, wall finishes, joinery and cabinetry, kitchen and bathroom fittings, kitchen worktops, and several other key areas of a house.
5. Lighting
Lighting is one of the defining parts of an interior. They play a critical role in enhancing space and mood of an area; and with the right ambience they have the potential to completely transform a space.
Our detailing and planning include energy saving measures along with blending the right ambience for the right space. An example of our approach includes –
Considerations for kitchen lighting that include placement of pendant lights on islands, voice-controlled lighting systems across all parts of the house, how much lighting does a space need considering there is ample natural light during the day?
6. Furniture Selection and Positioning
Placement of furniture unknowingly impacts the ambience of the space. Though many may argue, but there is a lot of subtlety involved here. For example, when considering an open plan design, furniture placement plays a crucial role and can impact the flow and accessibility of the space.
At Extension Architecture, we assist you not only with furniture selection but also with how to strategically position them to bring out efficient outcomes.
7. Collaborating with Architects & Builders
Being specialists, our approach is to make realise a successful design that seamlessly flows with the structural design and layout of the house. To ensure this, we integrate interior designing with architecture and structural engineering to ensure a collaborative workflow and a streamlined methodology.
Creating Interiors That Reflect Your Personality and Needs
How often do we think of translating our personality into the home we live in? Probably not very often is what we assume. But how to do that? Though it’s not that simple, all it takes is elemental manifestations of our own likes, interests, and passion.
Here are our reflections and our approach towards crafting interiors in tune with your personality –
1. Start Exploring
It just doesn’t start like that isn’t it? You need to first reflect on your interests, passion, hobbies or any personal likings that you always cherish and resonate with. To do that, you need to first start exploring by exposing yourself to various environments, and mind you, this has to be consciously done.
Maybe you have a liking for a certain colour texture, or a novel that you are fond of, or a football team you are passionate. You may be a singer, an engineer or some activist. Bring those all down to papers.
2. Design Them
Once you have secured them on paper, reflect on how you would love to manifest them in your space. This is to your imagination.
If you are into yourself or are someone who likes to keep things in low light, you can choose minimalistic designs and textures. Adopt neutral colours, dual colour schemes, and minimal amenities inside the space.
If you are the outspoken one who likes to express, go all out for eclectic schemes and maximalism. Be bold and vibrant in choosing colour patterns and schemes. Fill in materials that you like, but with proper positioning and methods.
3. Choosing Elements
May be you like to cherish some memories or there are artworks that you love. Display them as amenities inside your living room. If you are a go-greener, install potted plants, hanging plant trails. Biophilic designs are a trend today. Display some cherished moments of your favourite sports or movie stars in the form of portraits or artworks.
If you are an individual who like vintage schemes, go for amenities that are symbolic of the heritage you like. Display pots, a retro bike, a display model of an old English house.
4. Create Spaces
Let’s assume you are an avid reader, why not create a small space to store your favourite novels? Design a bookshelf or a showcase to house books on display.
Create a small shelf to display your awards or trophies that you cherish. All these will bring a smile on your face each time you pass through them and keeps you in great health and shape.
5. Choosing Function
When choosing functionality, you need to be sure that you are keeping all members of your family in mind. For example, if you are planning to select furniture, you need to assess whether it can offer the same comfort to all. Even colours should be chosen in the same sense.
Make sure the arrangement is such that it makes for an easy flow and accessibility.
6. Defining Zones
This is where you can be creative. For example, if you are planning an open plan living, then you create floor levels with distinction. By this you can create a zone for your kid’s play area, a cosy corner to spend time with books, or a space to relax and watch TV.
Why London Homeowners Choose EA’s Interior Styling
With our approach that amalgamates innovation, functionality, and visual appeal embedded with the highest quality of materials and finishes, we stand as one of London’s most desired practices that ensure exceptional outcomes.
1. Integrated Approach
We are very much unlike standalone interior designers, who offer disparate solutions that result in increased cost, labour, and lack of organised communication and orientation.
We work with a streamlined and integrated approach that connects every department and results in seamless execution and a team that is aware of the what’s happening in the project at each phase. This results in –
- A cohesive design that blends both structure and style
- Clear communication and timely completion of the project
- Better cost control and project management
- Seamless execution from concept to completion
2. The London Advantage
Bred and raised as a specialised practice in London, gives us an advantage over our counterparts. From understanding the nook and corner of London’s past and evolving architecture to crafting smart interiors that are symbolic of the city.
We simply understand the city’s heartbeat which is known for being a city where space is at premium. The challenge thus is to design within a space that has compact footprints. This is where we excel in offering –
- Clever storage solutions
- Integrating smart features
- Designing multi-functional layouts
- Light-enhancing colour palettes and glazing strategies
- Optimising space in lofts, basements, and kitchen extensions
3. Personalised Approach
As a seasoned practice, we understand the pulse of homeowners. Most homeowners in London value individual expression, character styles, and have varied interests which they want to manifest.
We deliver are believers and flagbearers of bespoke solutions and do not encourage or advice generic, one-size-fits-all schemes and thus cater with a personalised approach that reflects individual liking, interests, and character.
4. Local Planning & Architectural Knowledge
With over a decade of experience working across London boroughs, we possess an in-depth understanding of local planning constraints and the knowledge of various property types and their binding to regulations.
In addition, we have very strong relations with London contractors, planning authorities, and vendors which results in seamless execution of technical and designing tasks.
5. Design Range
Our expertise in crafting interiors range from incorporating classic vintage styles to contemporary designs thar resonates with London homeowners. We can be highly elegant yet practical in solution and deliver uncluttered vibrant spaces that harmonise everything, from maximising natural light to being energy efficient.
6. End-to-End Support
From layout design and materials selection to lighting, bespoke joinery, and final styling, our team of interior designers offer full-service support that helps owners with the following –
- A single point of contact
- Designs that align with budget and timeline
-
Turnkey approach without compromising on quality
Conclusion
Whether you’re planning a kitchen extension, loft conversion, home renovation, or bespoke interiors, Extension Architecture ensures that every interior is functional, stylish, and uniquely yours.
On a journey for interior transformation? Contact us today for an experience that is worth remembering as we make your dream space come to life in all sense.



