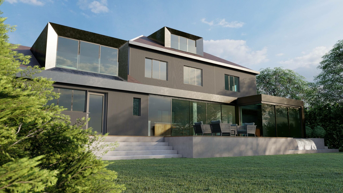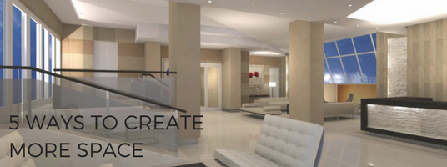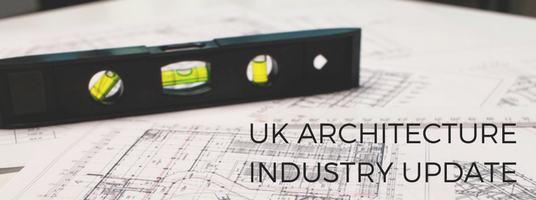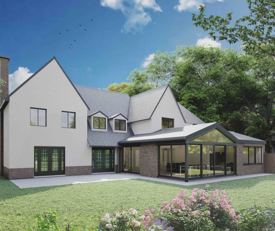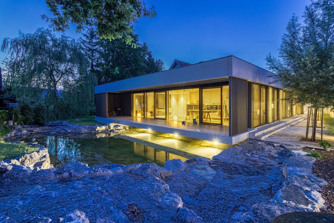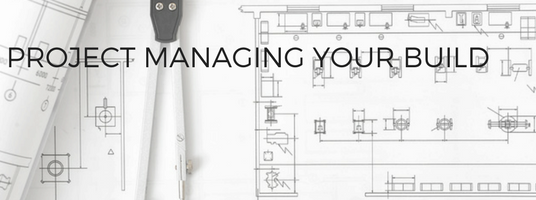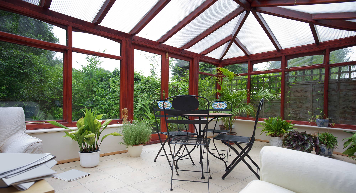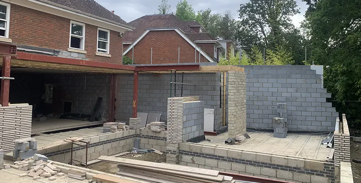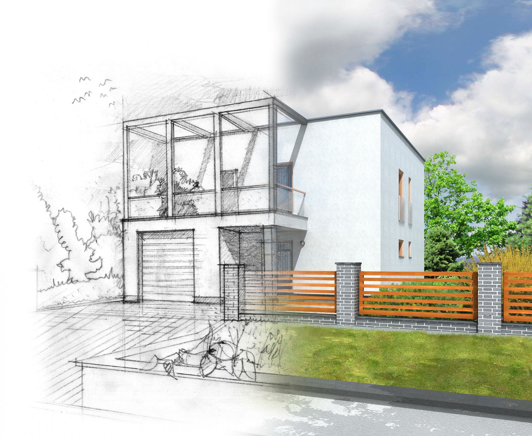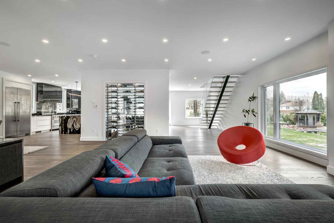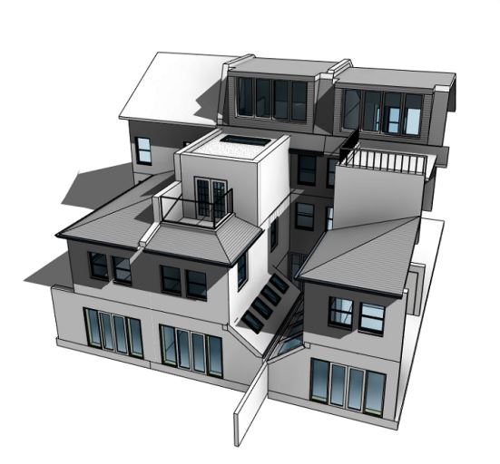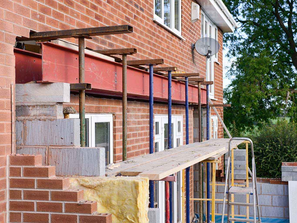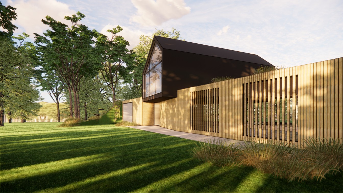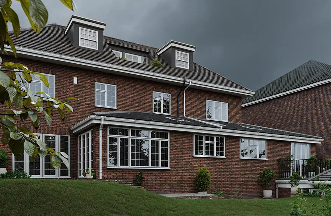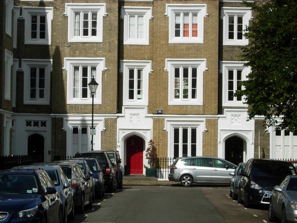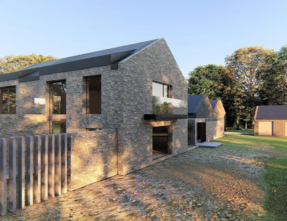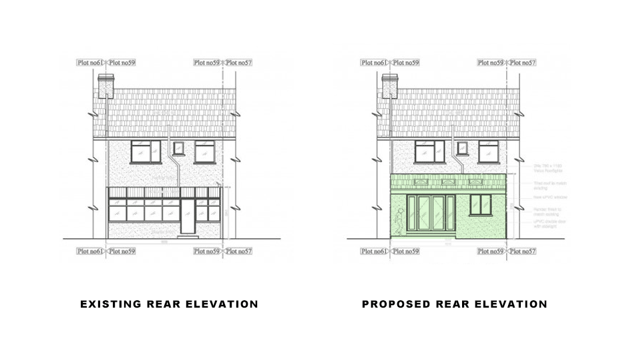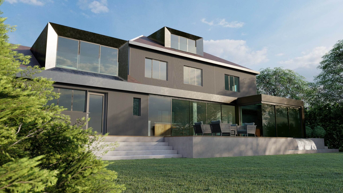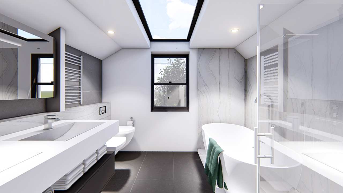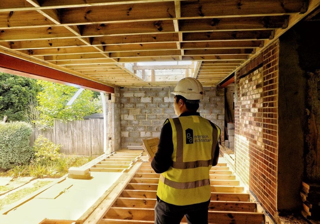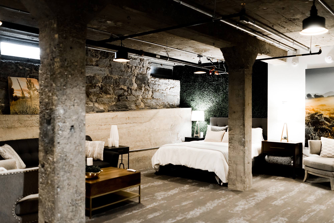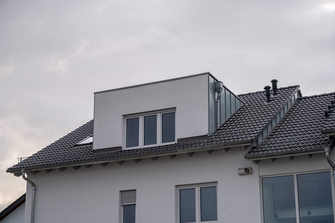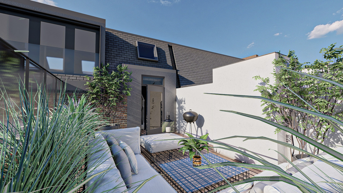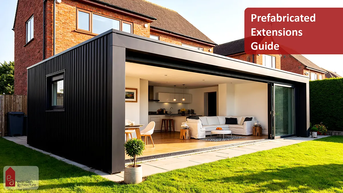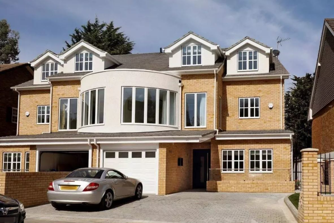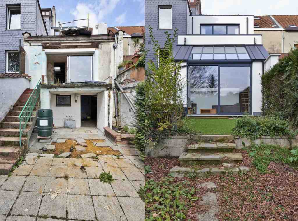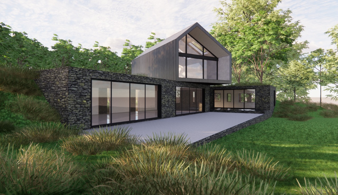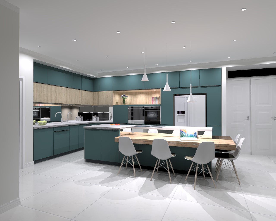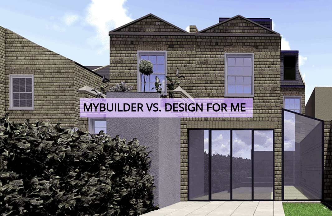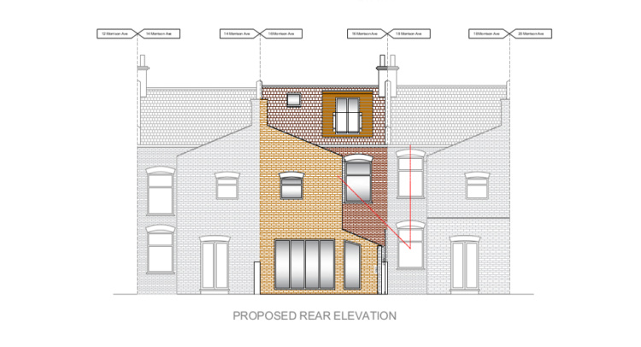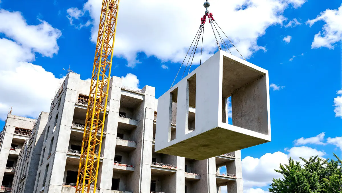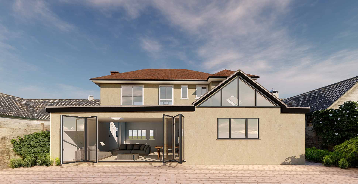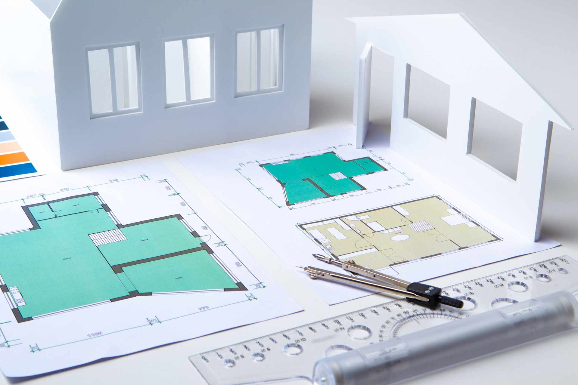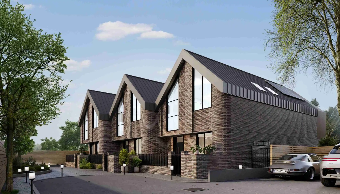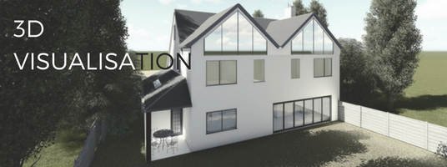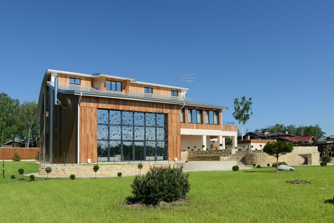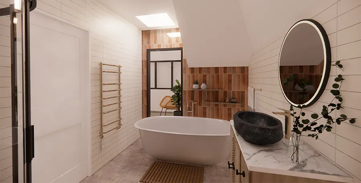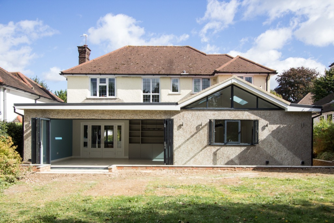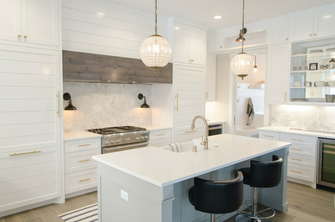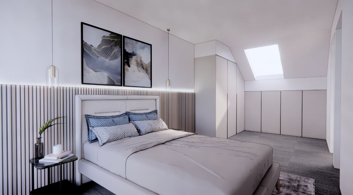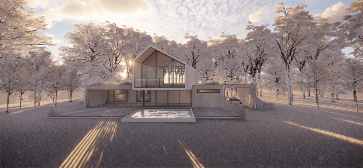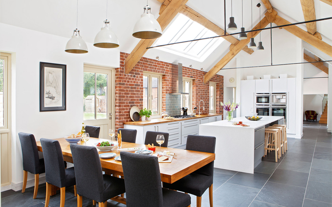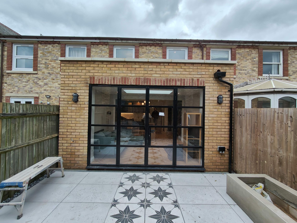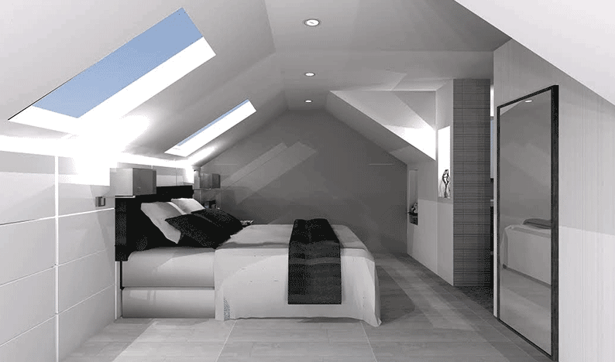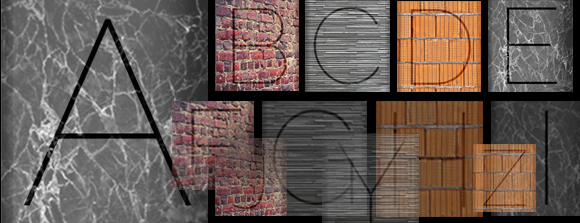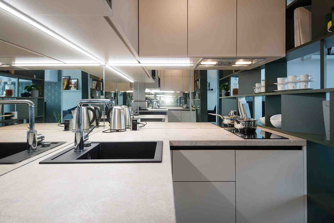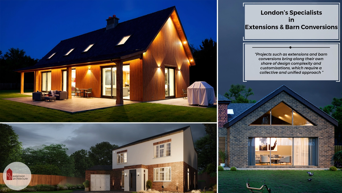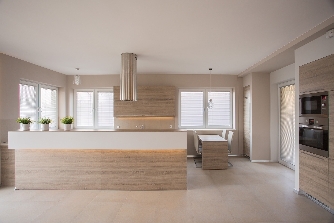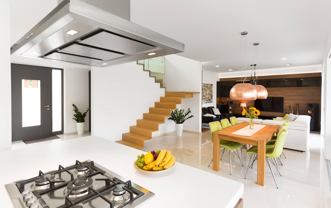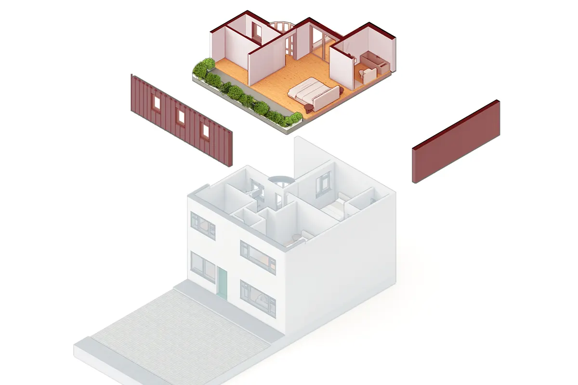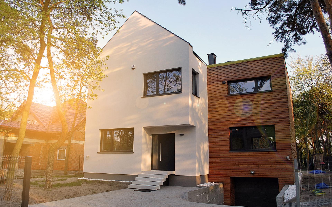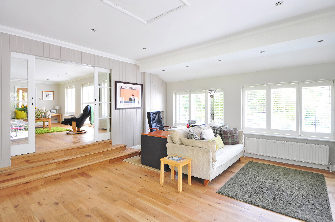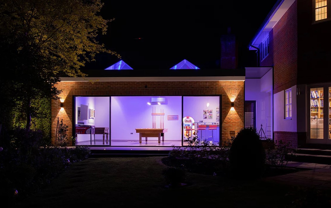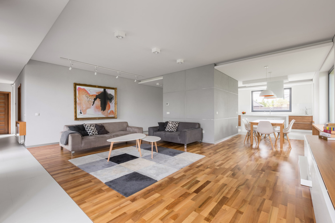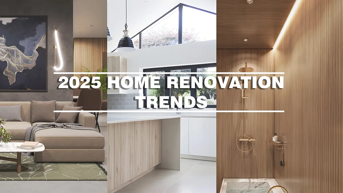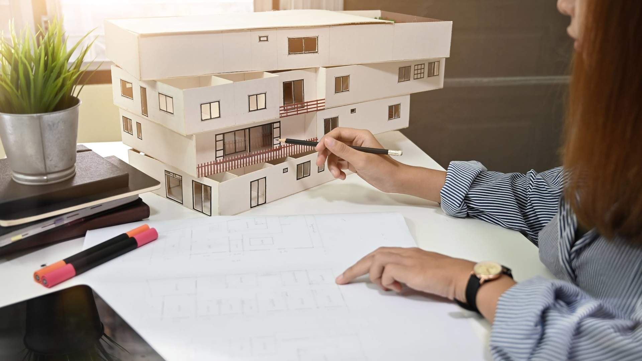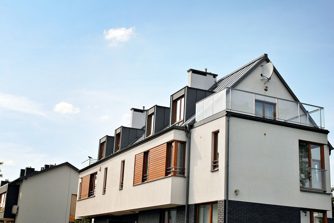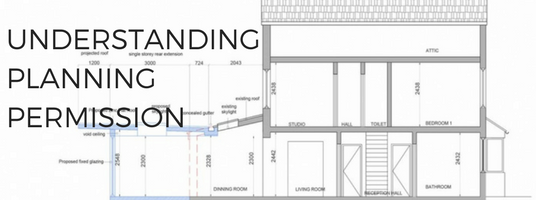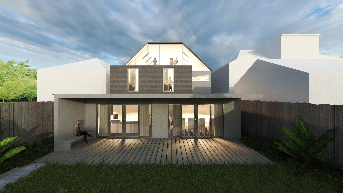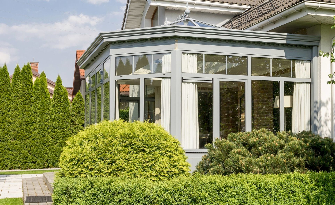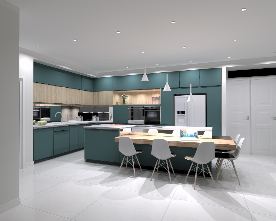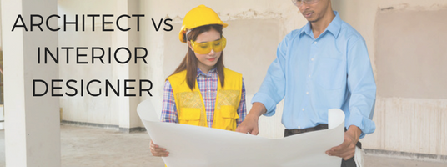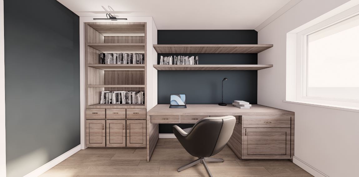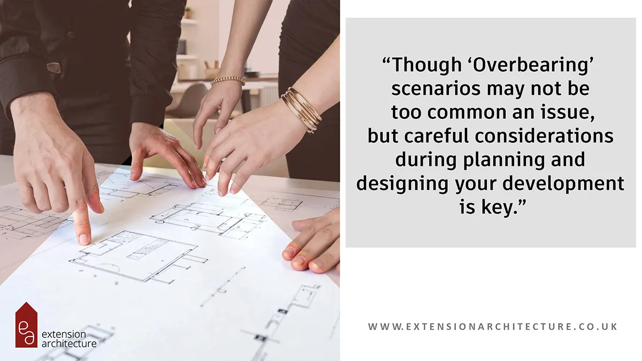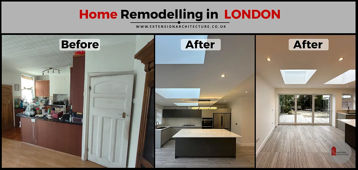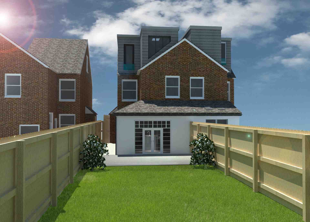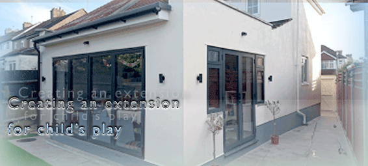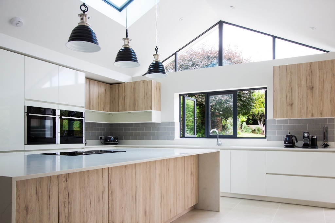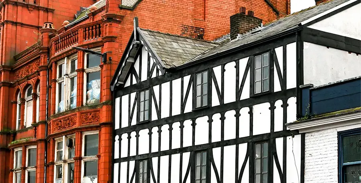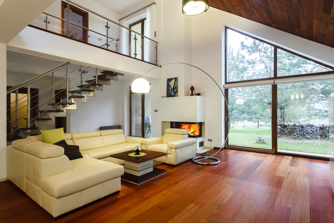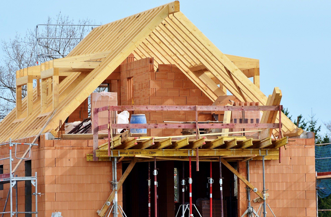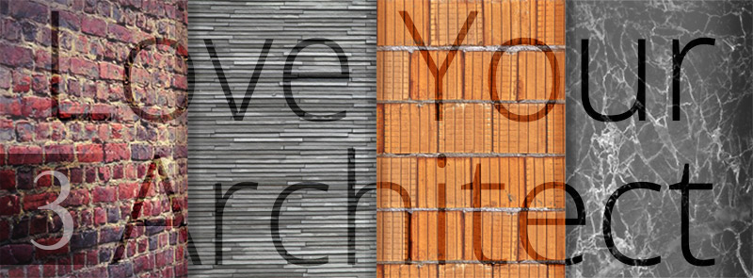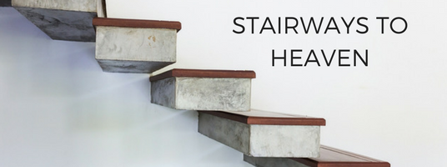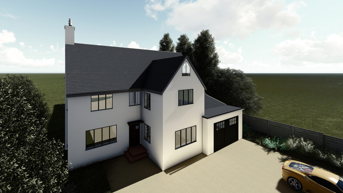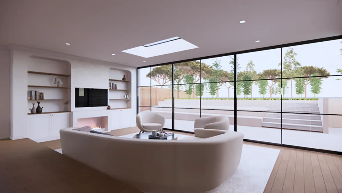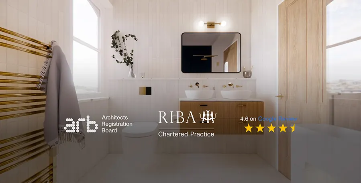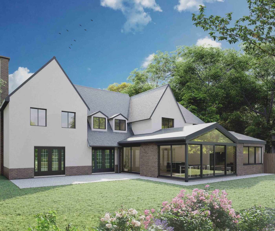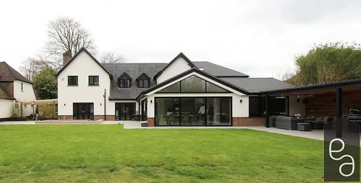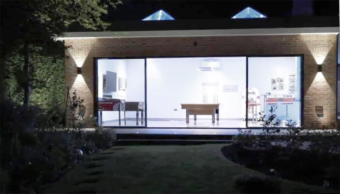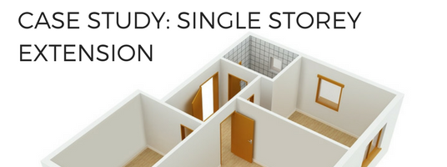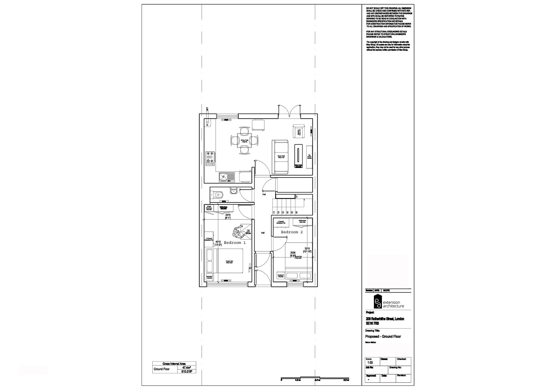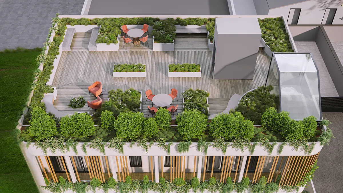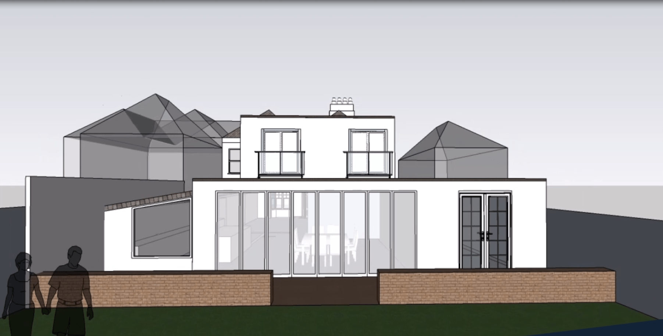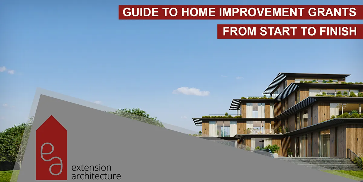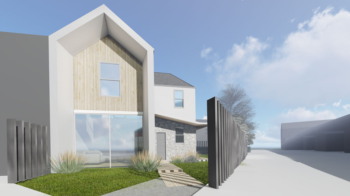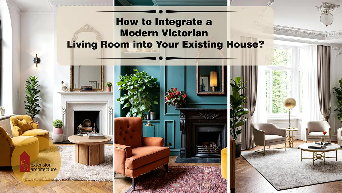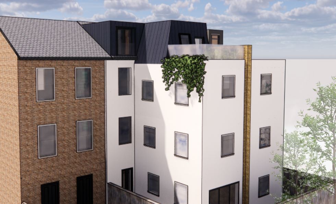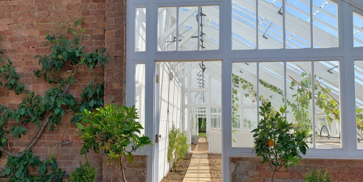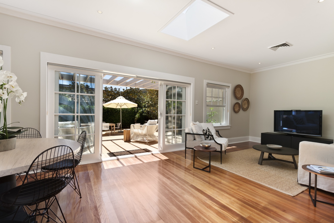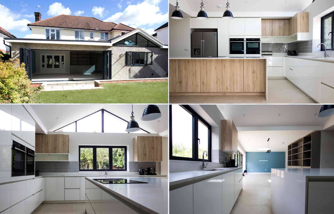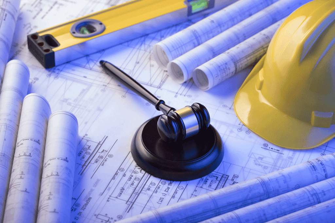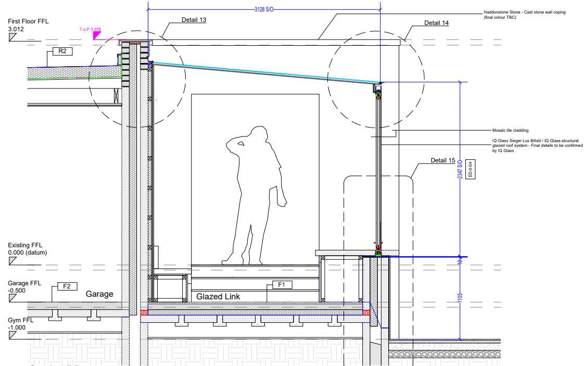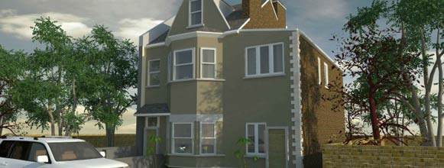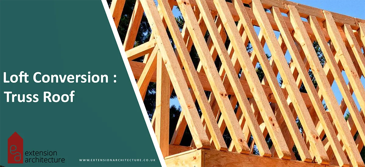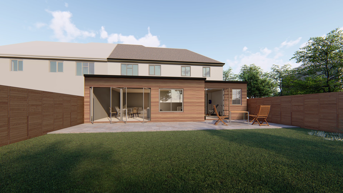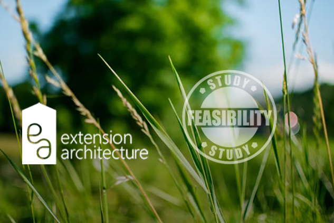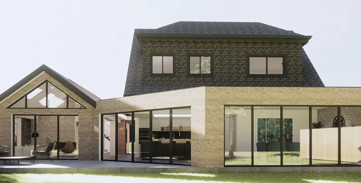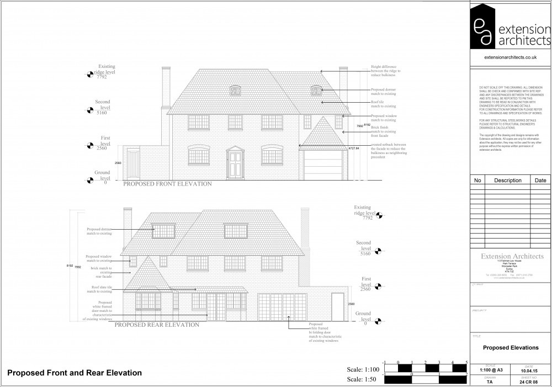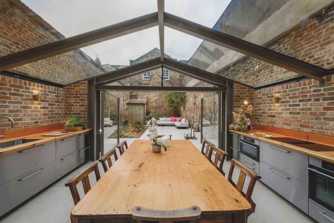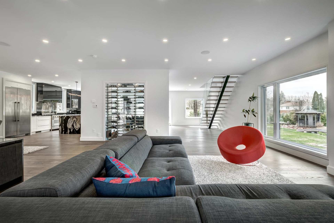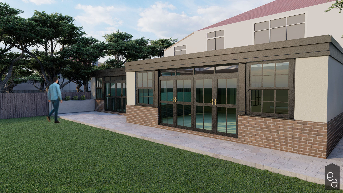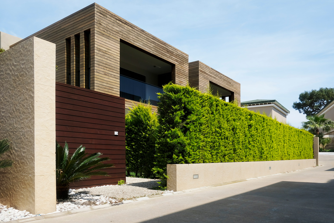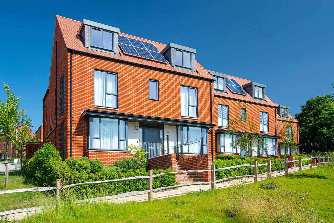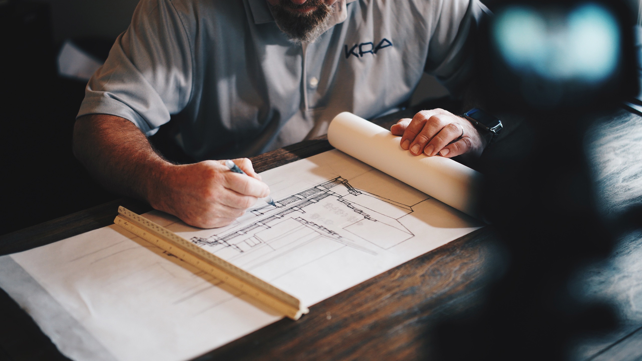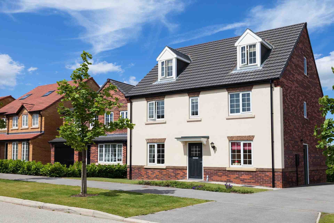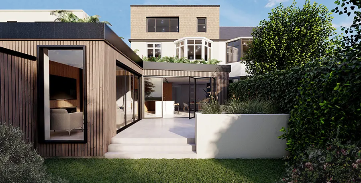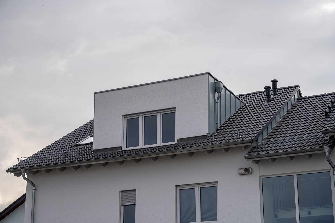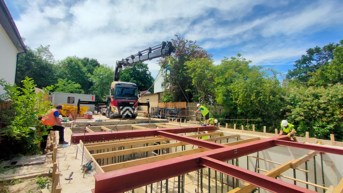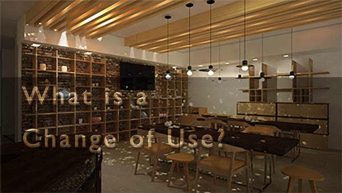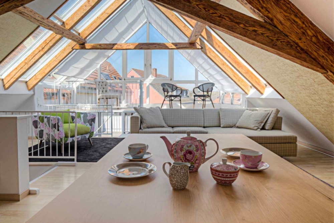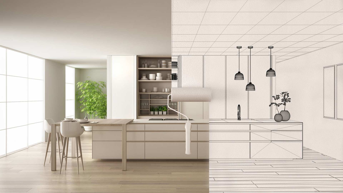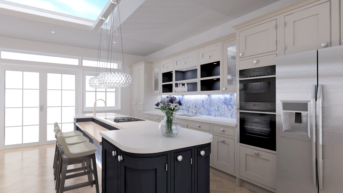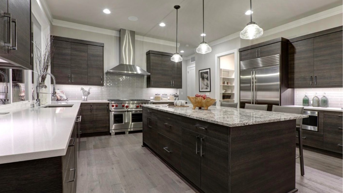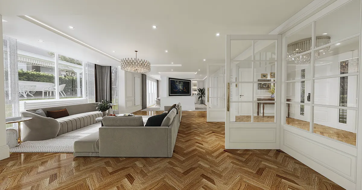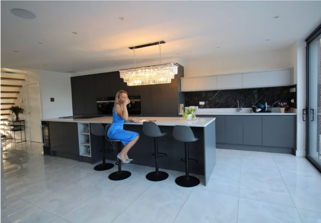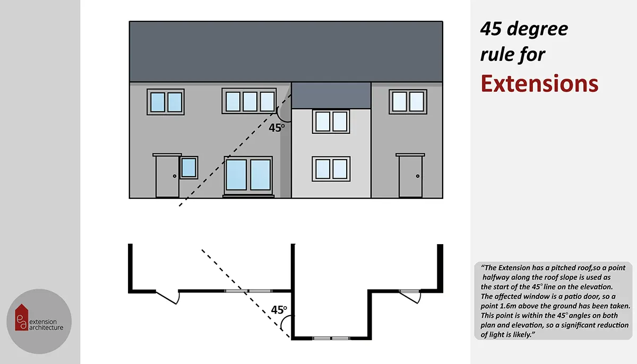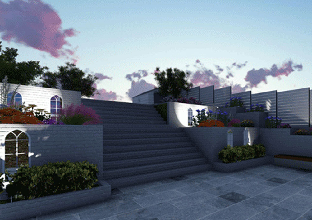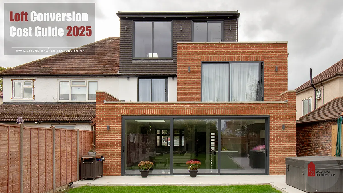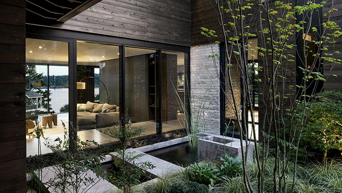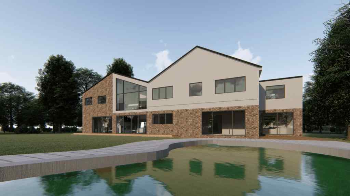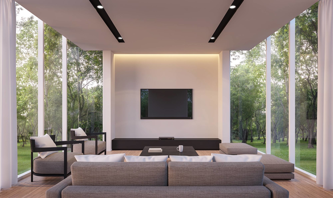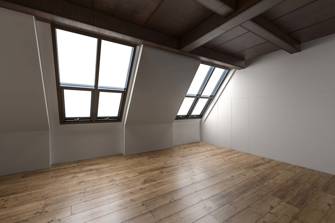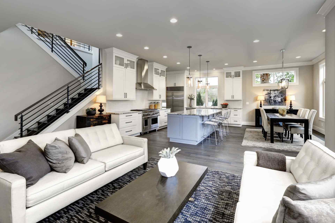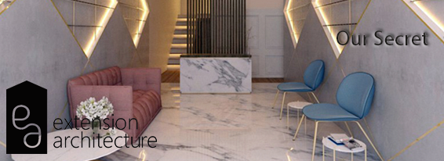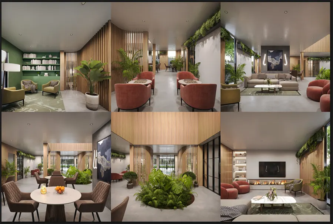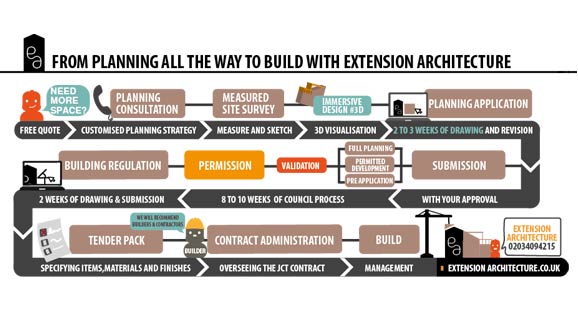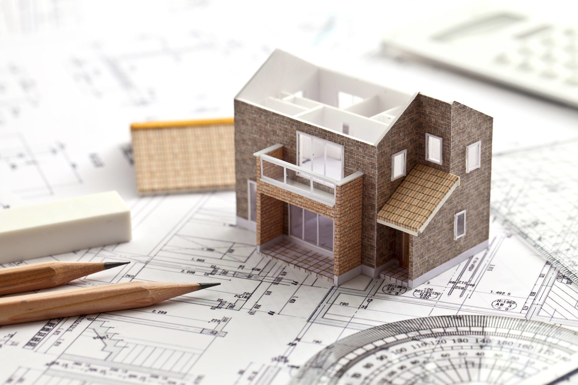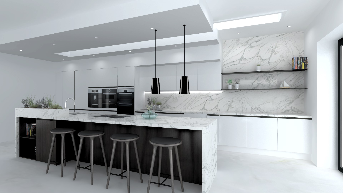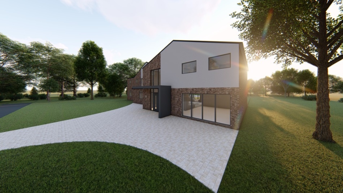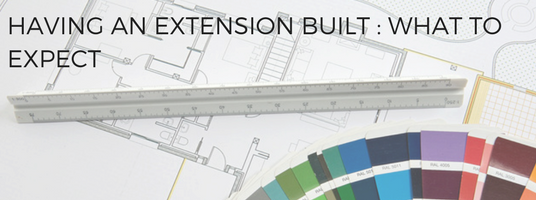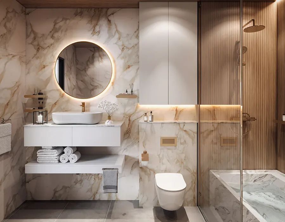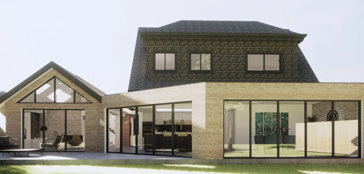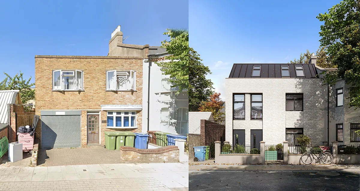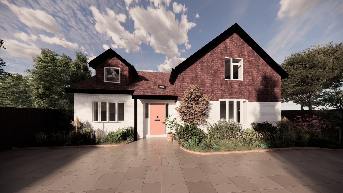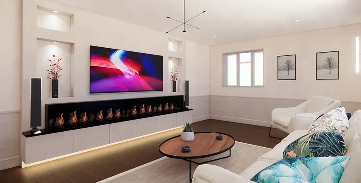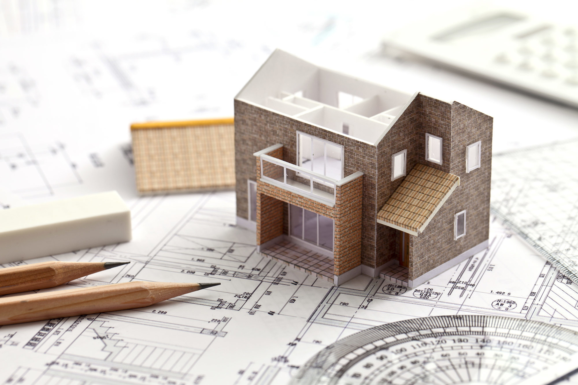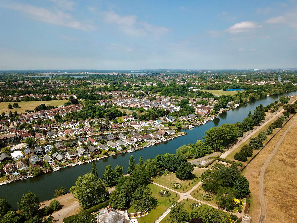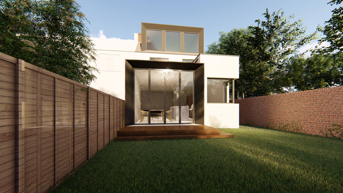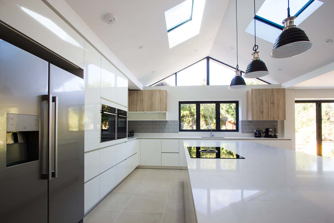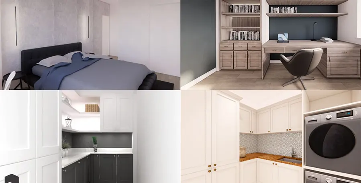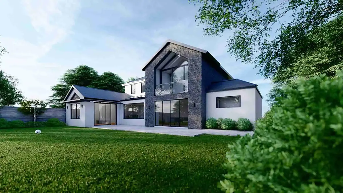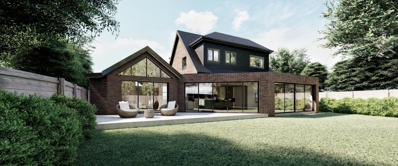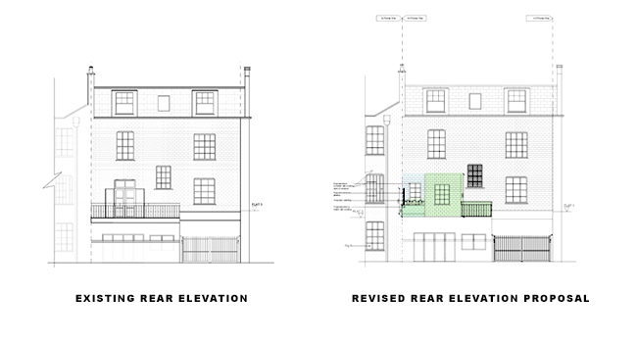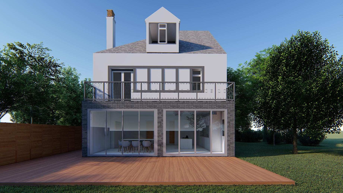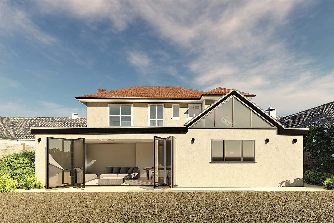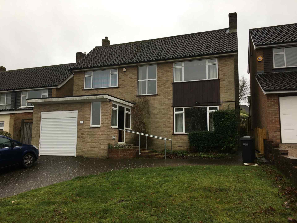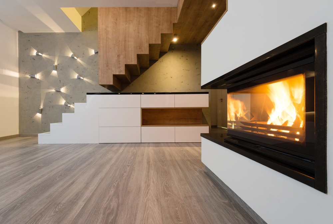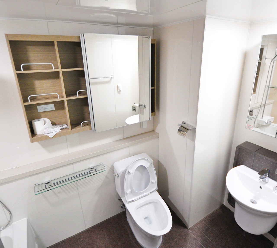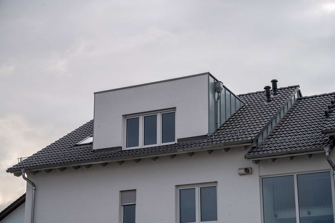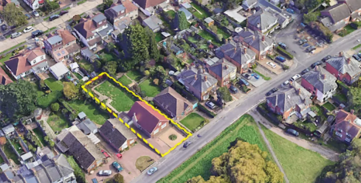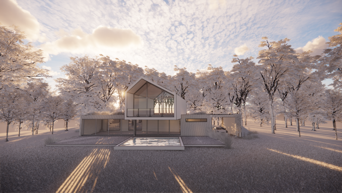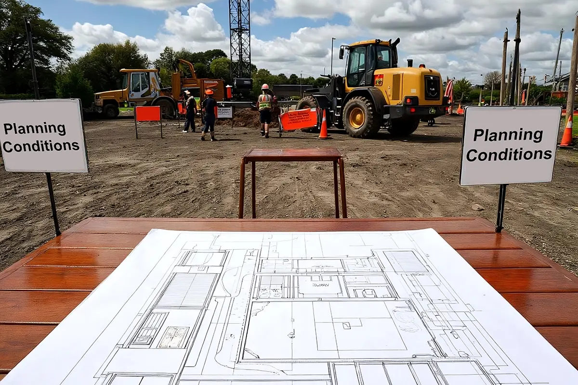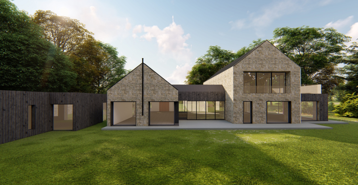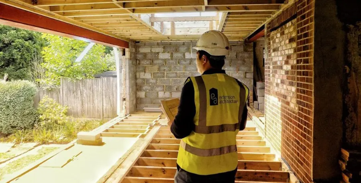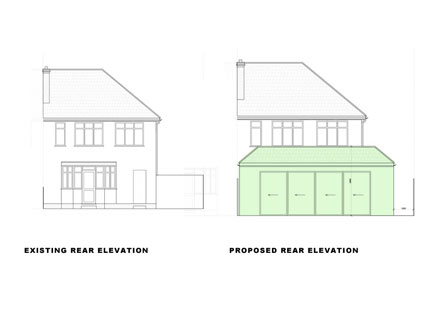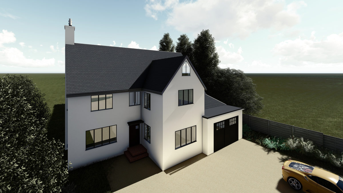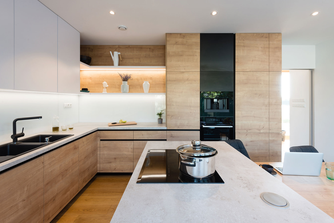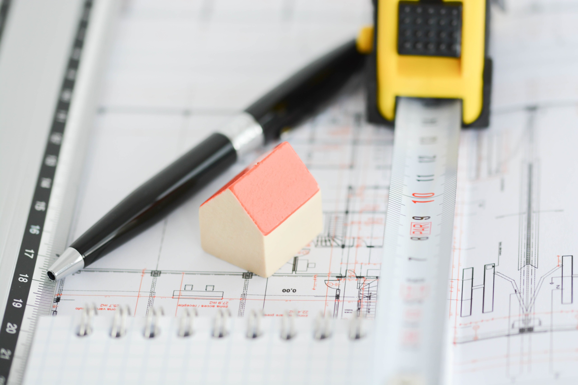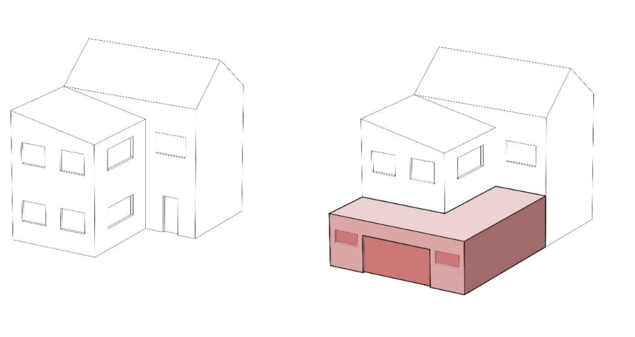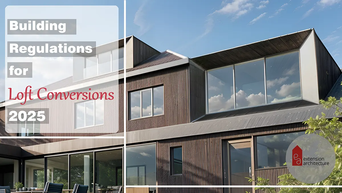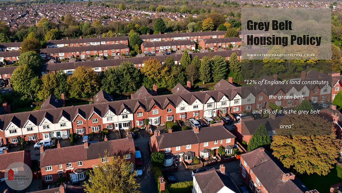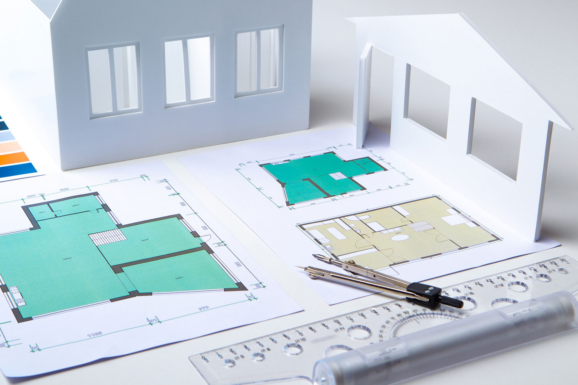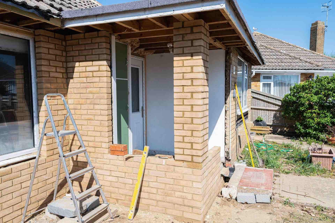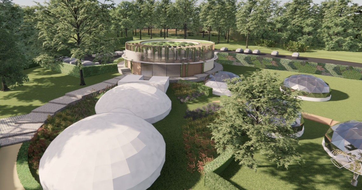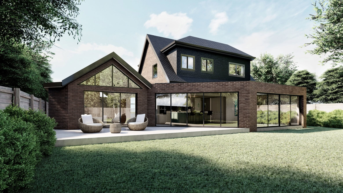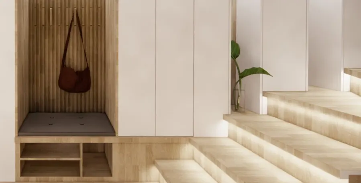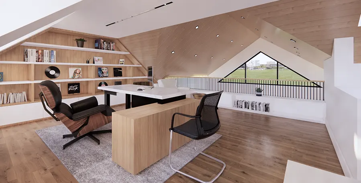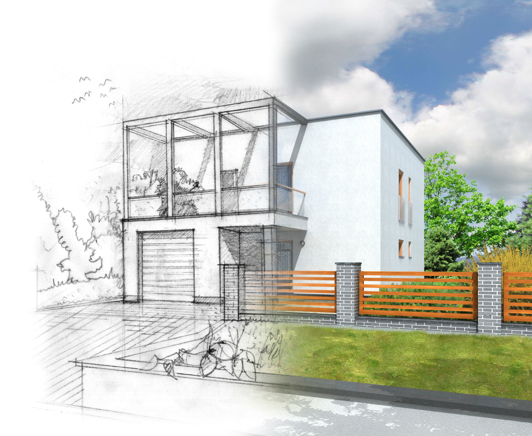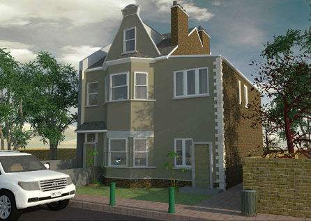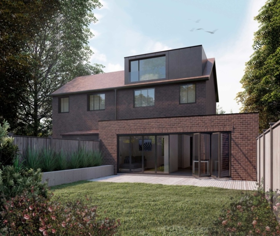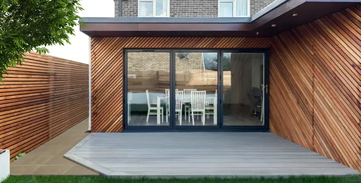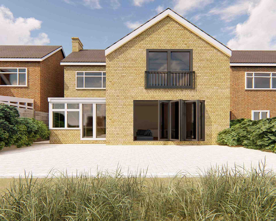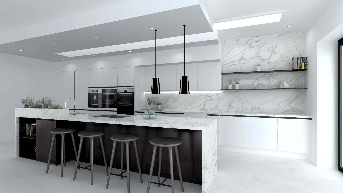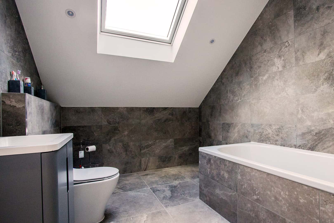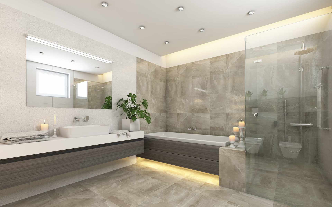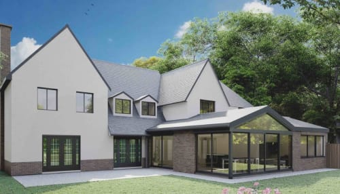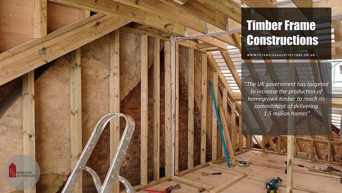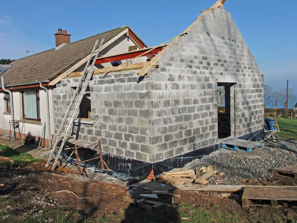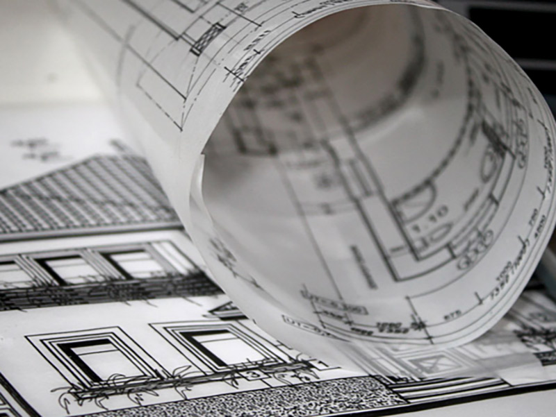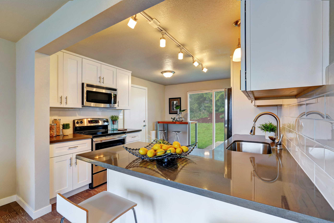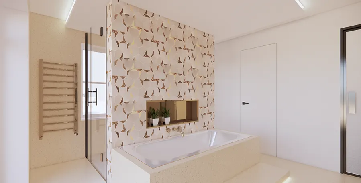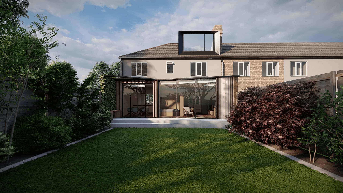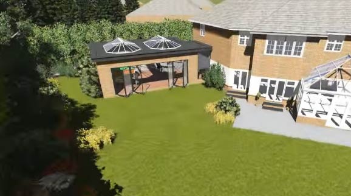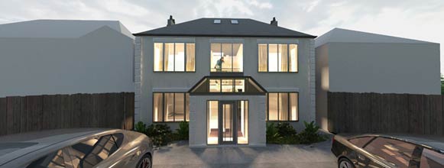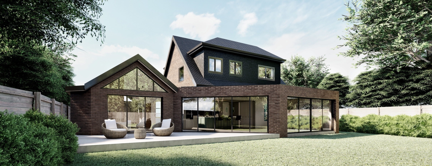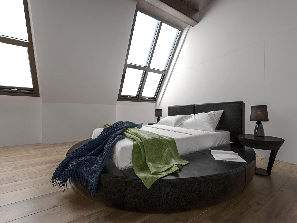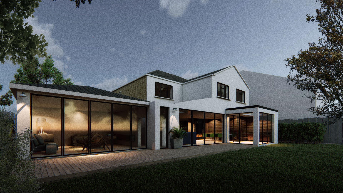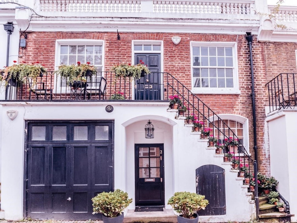Planning for Loft Conversion: A Step-by-Step Guide to Planning Your Loft Conversion
You have decided to convert your attic space and are wondering where and how to begin. In this detailed guide, you will get to learn each and every step involved in a loft conversion project and how you should plan your attic conversion to realise a beautiful and functional space.
If you have finally decided to convert your attic space, you have then made the best decision, which will reap rewards in the long run. A loft conversion is not your regular construction project. There are many layers involved with several factors to consider, such as the type of conversion, suitability to your existing house, budget, planning laws, and structural considerations. Let’s begin with your loft conversion plans!
1. Initial Assessment
Before you plunge into planning and designing, you must first assess whether your existing loft is suitable for conversion or not. Taking an initial assessment is the first and a very important step when embarking on your loft conversion plans. But what to consider for such an assessment? Below are the considerations you should be looking at –
- Can your existing space bear the weight of a loft conversion?
This is the first question that should run through your mind. By taking this question into consideration, you are assessing the structural integrity of your house, especially the foundations, existing joists, and the roof structure. A structural engineer will look into this by inspecting and probably exposing the foundations to check with beam weights or any lintel supports.
- How much head height will be required from the ceiling?
To meet the requirements of building regulations and for free movement inside the loft space, a minimum headroom height of 2.2 metres is desired. This is because in a loft conversion, you will be installing a staircase that reaches the attic space, and to access the stairs up to the loft, there needs to be a minimum headroom for easy movement.
- Obstacles and other works on the loft space
You should be looking for any obstructions or any equipment in your loft space that may cause hindrance during the loft conversion process. Look for chimneys, existing trusses, old water tanks or any equipment and make sure they are removed before you begin the conversion.
2. Planning Permission
Not all loft conversion projects require planning permission, as many are covered under permitted development. Remember that if you are altering the structure or height of your roof or are adding elements such as windows to your loft space, you may then require permission from your respective local authority.
You should also know that planning permission will be a consideration when you are choosing a certain type of loft, and this will greatly impact your loft conversion plans.
3. Building Regulations
Complying with building regulations is a must for all construction projects, and loft conversions being a little more intricate, may require ardent focus. This is because building regulations ensure the overall health of the project, including safety, structural integrity, ventilation, and insulation, and checking for compliance with building regulations is a must to avoid any potential hazards and legal issues.
Below are the main elements in building regulations that will be considered for assessment –
- Structural Integrity: Your existing house must be able to withstand the load of the new loft conversion. This involves checking the foundations, floor joists, and roof for stability and strength. If there is any evidence of a lack of strength, then beams or similar supports need to be added or strengthened.
- Fire Safety: To check if your new loft space is free from any hazardous incidents. Inspection will involve checking the loft space for escape routes in case of fire, installation of fire & smoke alarms, and fire-resistant walls, doors, and windows.
- Ventilation: There needs to be adequate ventilation in and around the loft space to prevent the growth or formation of moisture or dampness. If that is the case, the loft space should be designed such that any moisture content is exhausted in no time.
- Insulation: Achieving insulation standards is now a further challenge ever since the authorities have elevated the standards for energy efficiency. High-quality insulation materials such as mineral wool, fiber glass wool, foam, and high-quality plaster boards, all can be used to insulate various areas of the loft space.
- Staircase and Accessibility: This is one of the most important aspects of a loft conversion. Limited space for a staircase will be a problem, as designing them in a narrow space will be immensely challenging. Hence, due consideration for space to design the staircase will be imperative.
A straight running staircase is usually the most common option, but it will pose a challenge during accessing the stairs or when you want to move certain equipment, as they are generally narrow.
Opting for bespoke designs, though, may solve the issue, but they come at a price.
Make sure there is ample headroom height (at least 2.2m) from the ceiling to access the stairs.
- Soundproofing: Insulating the loft space with acoustic materials will be important to prevent the transmission of sound from the loft space to other parts of the house.
- Install Heating Systems: Adding an extra space will no doubt increase your heating requirements. To achieve that, you can opt for heat pumps which are efficient solutions for both heating and cooling purposes.
- Plumbing & Electrical Installations: If your loft space is a bedroom ensuite or has a bathroom then plumbing installations will be required. You may need to check for faulty or depreciating electrical appliances and if need be, then install new connections and power distribution boards.
Once you are through with building regulations, a major chunk of your leg and brain work is done as it involves many structural and legal bindings that needs strict adherence. This is arguably the most important part of your loft conversion plans.
4. Party Wall Act
If your property is a semi-detached or a terraced house, you may then have to notify your neighbour of your proposed development. If yours is a detached property, you may already have a party wall that separates your property from your neighbours.
5. Hire an Architect or a Structural Engineer
Once you get through the necessary permissions and regulation approvals, you need to verify them with a professional. Hiring construction professionals like a structural engineer or an architect will be the right way, as they are expertly skilled in ensuring everything falls under compliance.
You may as well hire them to liaise with the local planning authority on your behalf to get planning approvals. At Extension Architecture, our structural engineers have the necessary acumen and experience to deal with planning laws regardless of where your property is located.
6. Reinforcing the Structure
Once you have secured approval from local authorities, you can now focus on building your loft space. You may start by strengthening your loft space by installing structural supports such as beams or support walls. You may also want to consider installing new floor joists with adequate thickness and depth. Floor joists are designed to directly bear the load of the floor by spanning between beams and wall supports, and this will usually be an important part of your loft conversion plans. If the floor joists cannot bear the weight, then they require reinforcements like beams and pillars to evenly distribute the load.
Many a time, reinforcing roof rafters with additional support may also be necessary in case of inadequacy in load distribution or insufficient load-bearing capacity.
7. Roof Alterations
Altering the roof primarily involves installing windows, dormers, and roof lights. Dormer windows can be ideal options for ensuring maximum natural light and can be considered at the rear end of the loft, in which case, does not necessitate seeking planning permission. While Velux windows can be directly installed on the roof, Juliet windows on the balcony and gable-end windows create an airy atmosphere whilst adding an element of theatrics.
However, your plan for altering the roof depends on the type of loft conversion you are planning. The next step will help you the same.
8. Deciding on the Type of Loft Conversion
This is arguably the most important aspect involved in a loft conversion process. Deciding on the type of loft conversion depends on various factors such as the type of roof, the space & size of your loft, budget, etc.
Dormer Conversions
- Relatively inexpensive and can also significantly increase usable space and headroom.
- Features a box-like structure that enables more headroom and floor space.
- Suitable for properties with sloping roofs.
- Beneficial especially for semi-detached and terraced houses, and also for detached properties.
Velux Conversions
- Best suited for houses with sloping roofs.
- Facilitate maximum inflow of natural light and ventilation.
- They require a minimum headroom height of 2.2 metres.
- If you’re planning to add a bedroom or a home office, or a play area, then Velux conversions are suitable.
Hip-to-gable Conversions
- Features a hipped roof and gable ends
- The conversion transforms one or more sides of the hipped roof and converts them into a gable (flat) end, thus expanding the space inside the loft.
- To maximise space, you can add a dormer loft at the rear end of the loft.
- Suitable particularly for semi-detached and end-of-terrace houses.
Mansard Conversions
- Transforms a sloped roof to a vertical roof at the rear end of the property to create increased headroom and floor space.
- Dormer windows protrude from the converted vertical roof, allowing for maximum natural light inflow.
- Suitable for most property types, including terraced, detached, semi-detached, and bungalows to some extent.
- Can accommodate various utilities such as bedrooms, home office, bathrooms, etc.
9. Finishing the Loft
Once you are done deciding on the type of loft conversion, you have now almost reached the end of your loft conversion project. The next step is to give your loft a furnished look by means of plastering, adding fixtures such as doors, windows, and painting your loft.
Can you DIY a Loft Conversion Project?
If the question is about the ability, then it warrants skill and experience, as loft conversion projects are not straightforward ones. They involve too many factors and considerations. Whether there are trees or other plantations surrounding your loft space, the type of property, the area of your attic space (whether narrow or wide), considerations for building a staircase, where to install rooflights on the roof, and where the outlet for water draining should be.
Several such considerations are key to realise a successful loft conversion, which are always better left to handle by construction professionals like an architect or a structural engineer, as they command extensive expertise and professional skill.
How Extension Architecture Approaches Your Loft Conversion Project?
We at Extension Architecture are skilled specialists in conversions and extensions and carry a history of successfully executing several loft conversion projects over the years.
- We first begin by thoroughly hearing you out about your loft conversion plans and ideas.
- Our loft conversion architect and specialists will sit with you to intimate you about our past and current loft conversion projects to help you understand our expertise, skills, recognitions, and certifications.
- Once we are through, our skilled professionals, like a loft conversion architect or a structural engineer, will then visit your property to assess the feasibility of the project and to explore various opportunities in terms of design, budget, scale, etc.
- Our specialists will then brief you about our approach, which includes expert ideas and suggestions with loft conversion drawings, after understanding the intricacy involved in your project in terms of scale and budget.
- You will then be offered a quotation, and upon your agreement, we further proceed by taking up the overall responsibility of your project from planning, design, building, to navigating through intricate planning permission and building rules.
Conclusion
Embarking on a loft conversion project is one of the most fruitful ways of realising a functional and expansive living space. With proper planning, budgeting, and adhering to the right methodology, you can realise your dream of an airy and expansive space, whether you want it as another bedroom, a recreational area, a home office, or an ensuite. Any utility, in fact, can be accommodated to suit your loft conversion plans.
Remember that hiring professionals like Extension Architecture is key, as we have extensive experience in making things go the right way by using the right techniques and methodologies to bring your aspirations to life.




