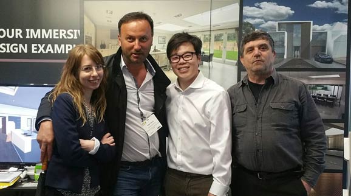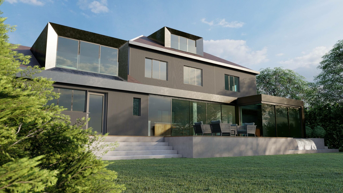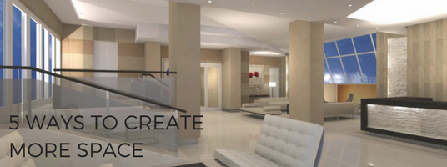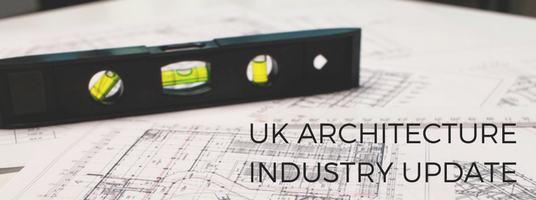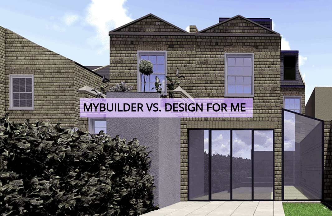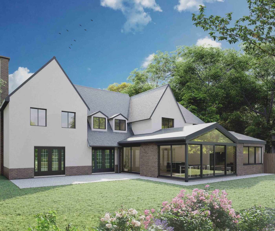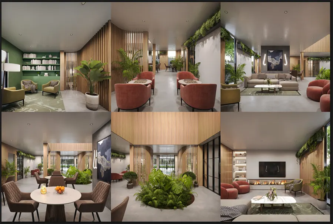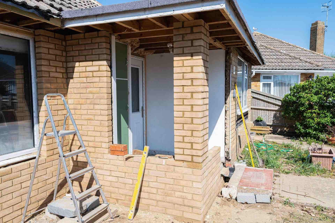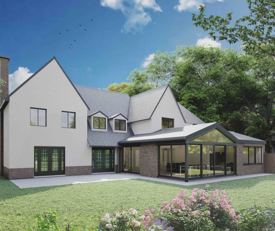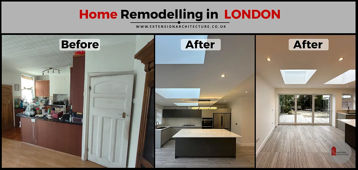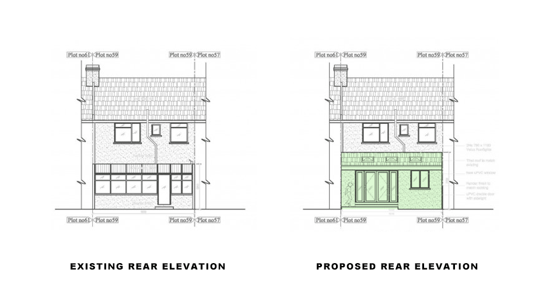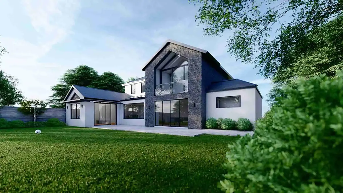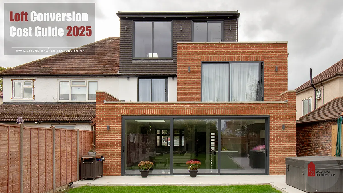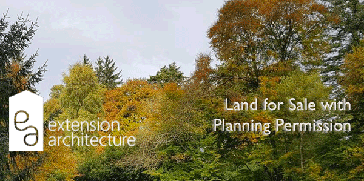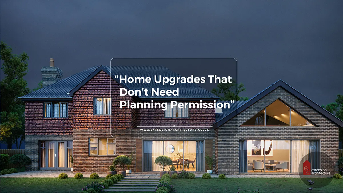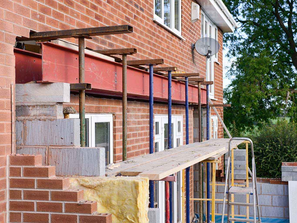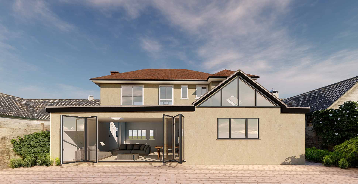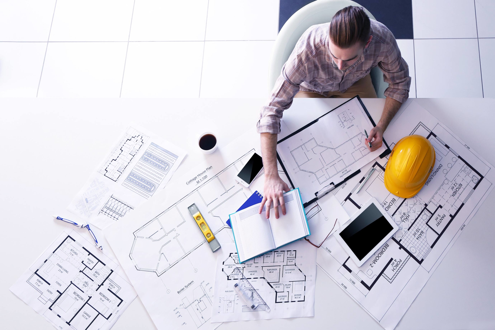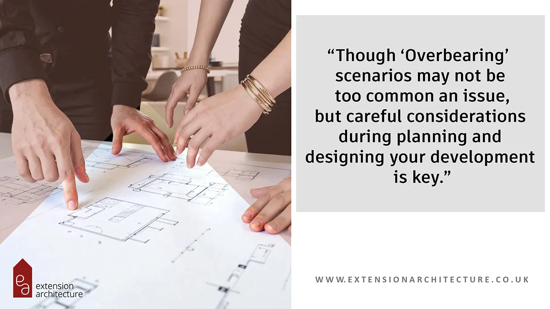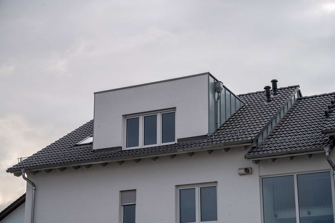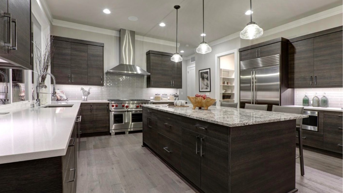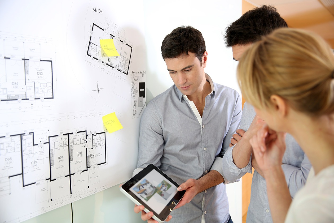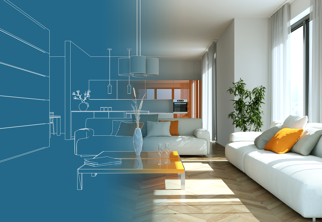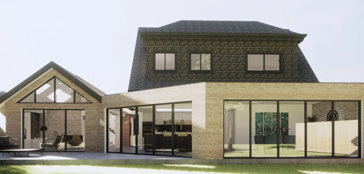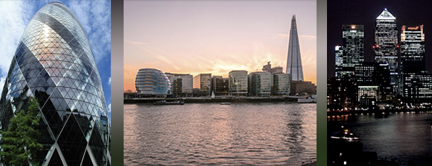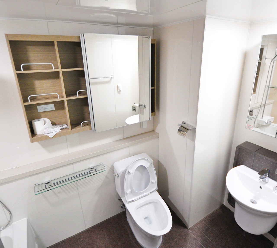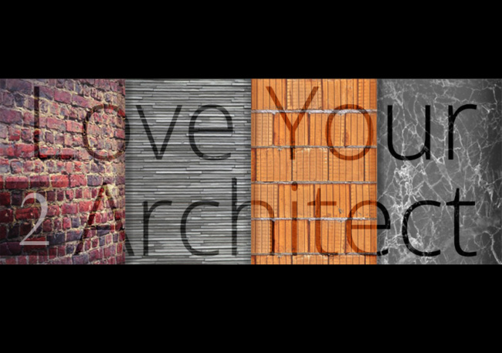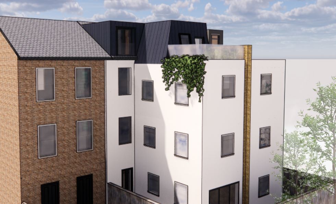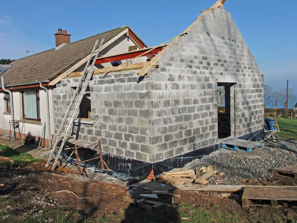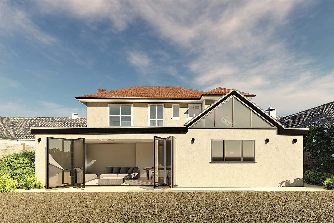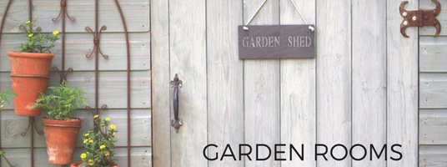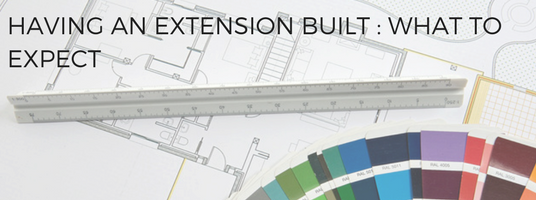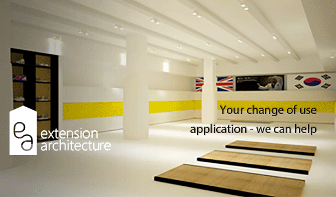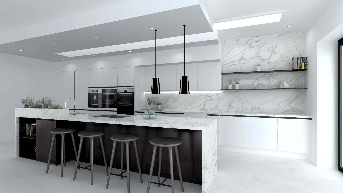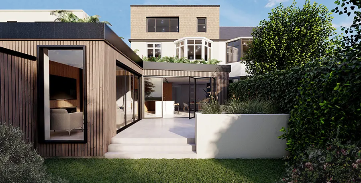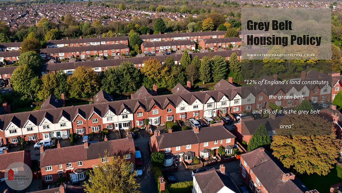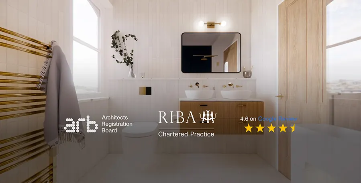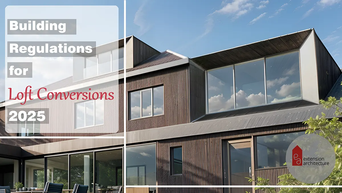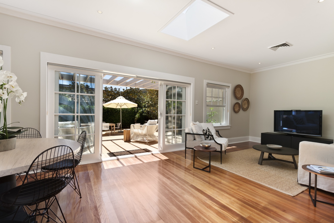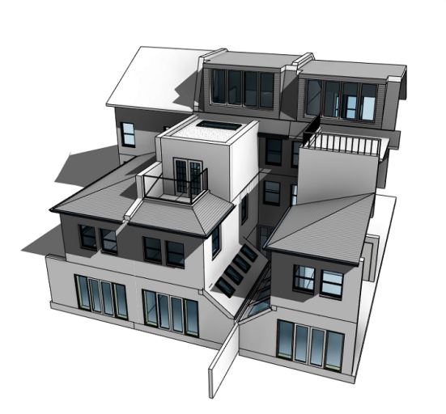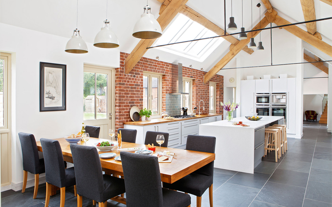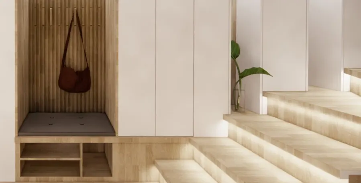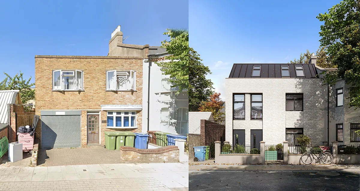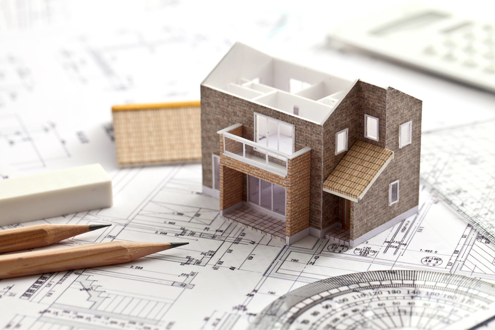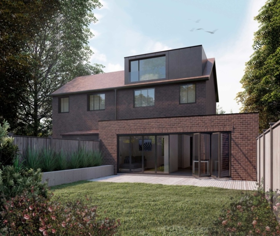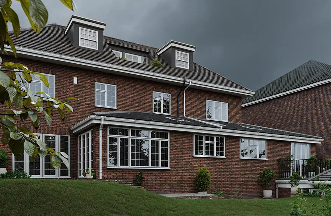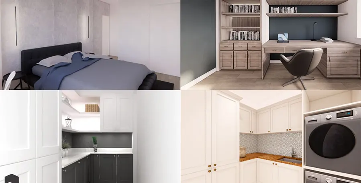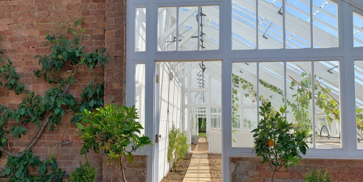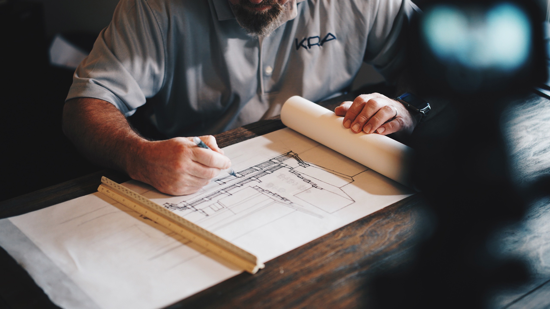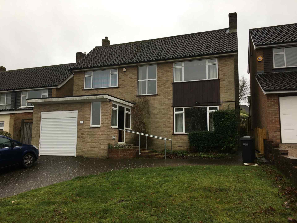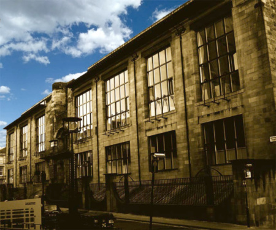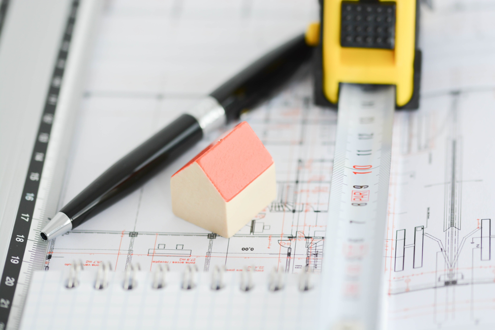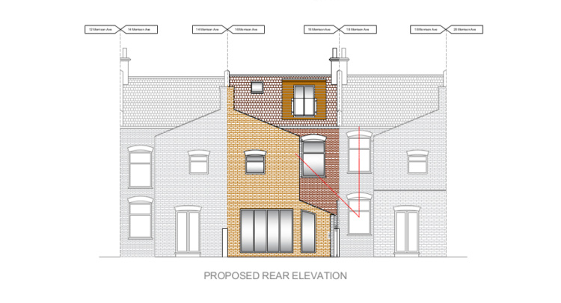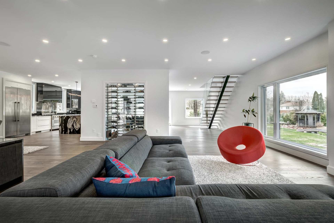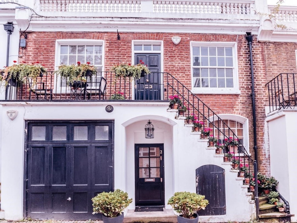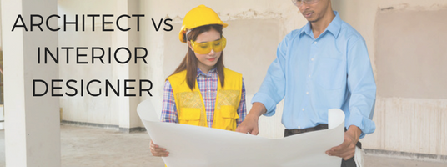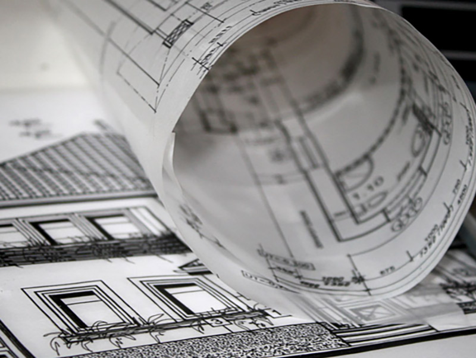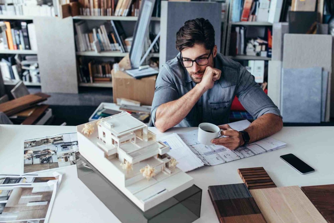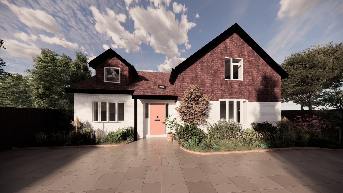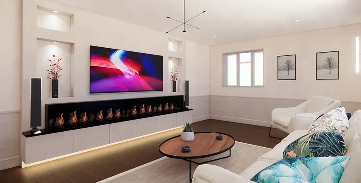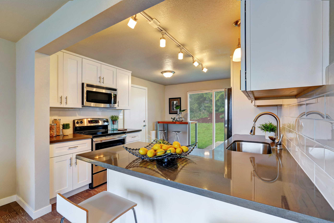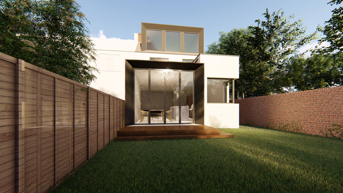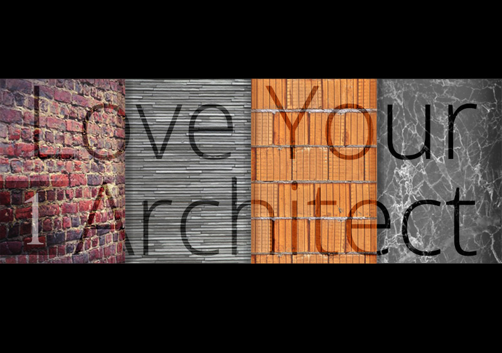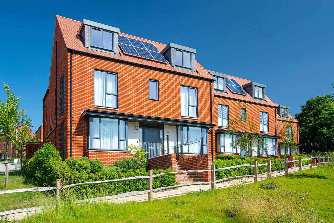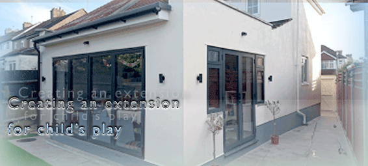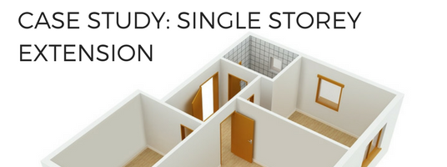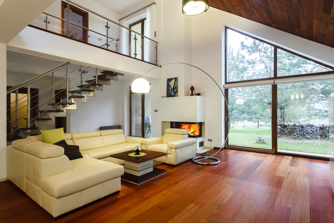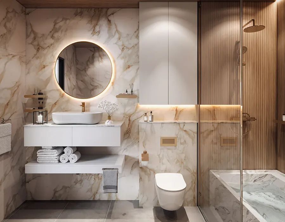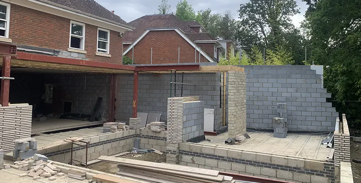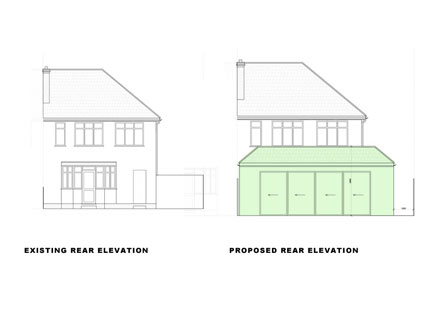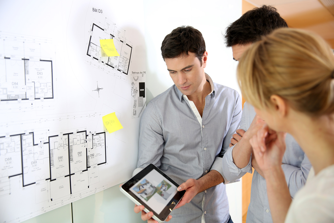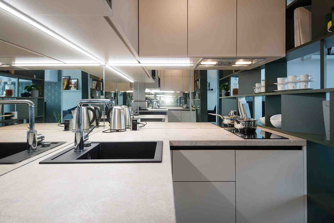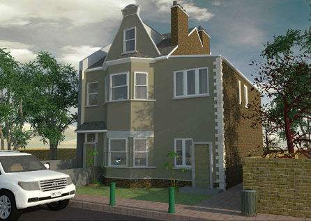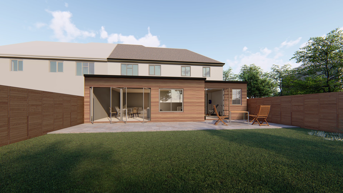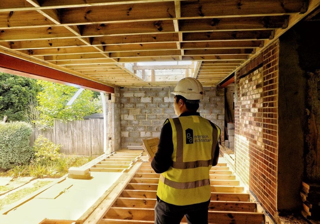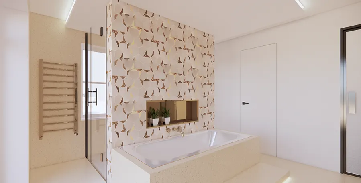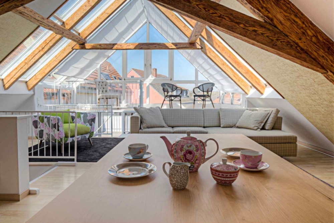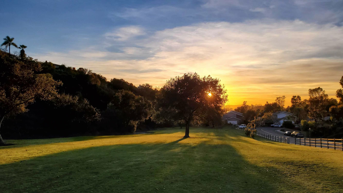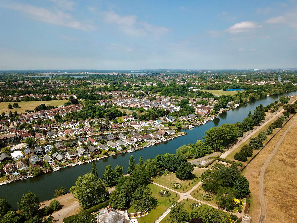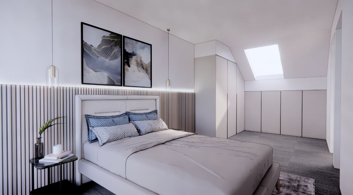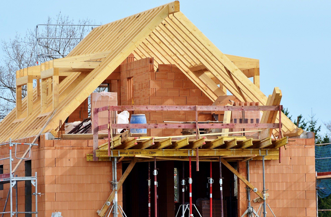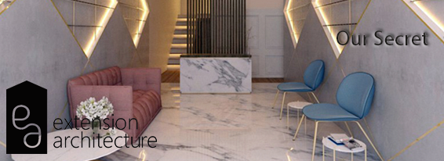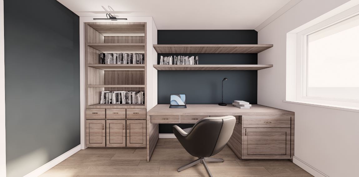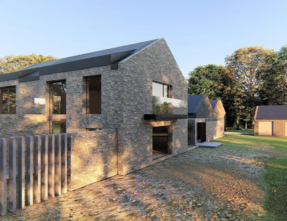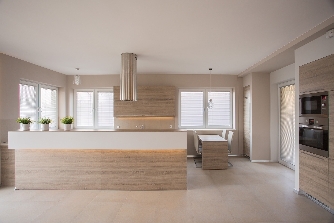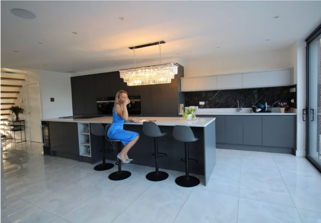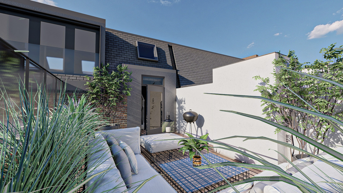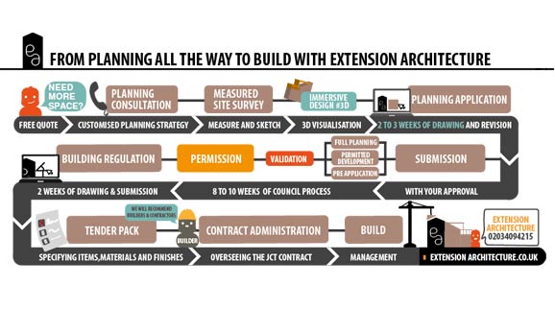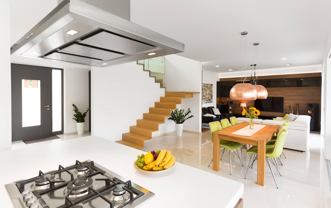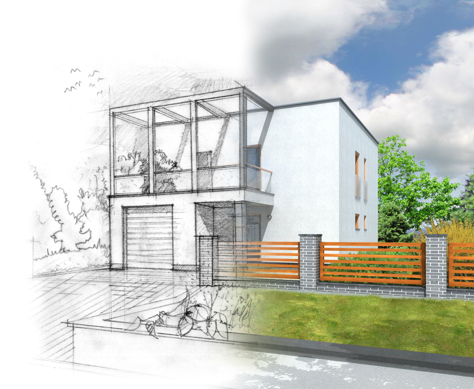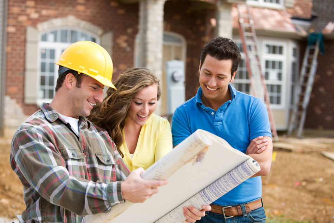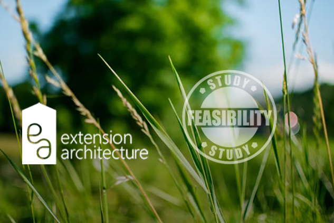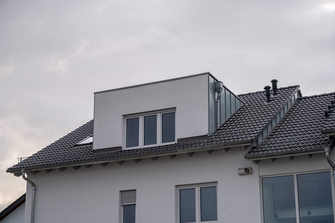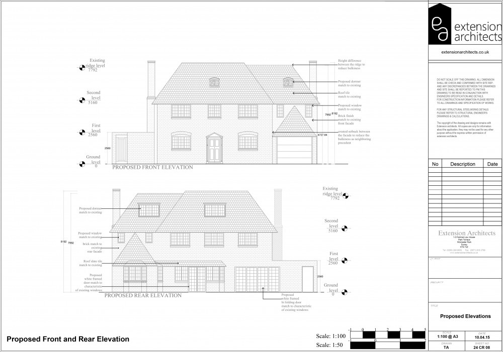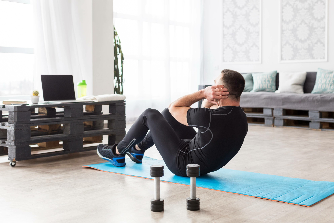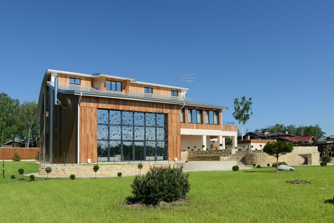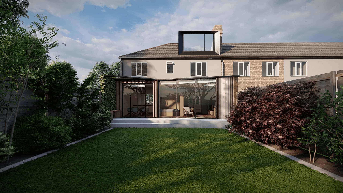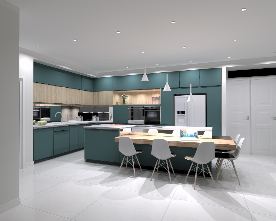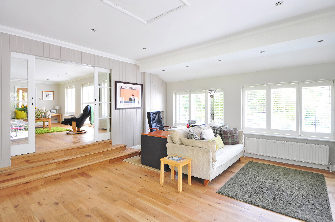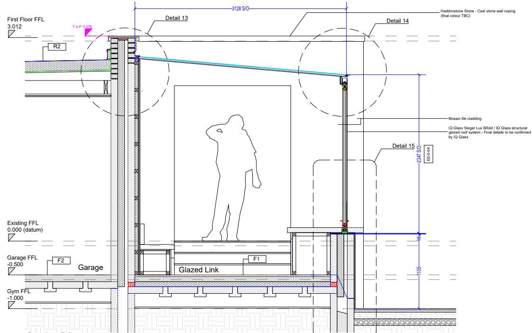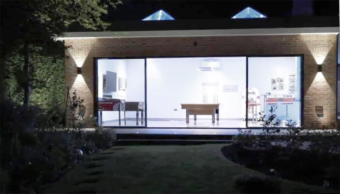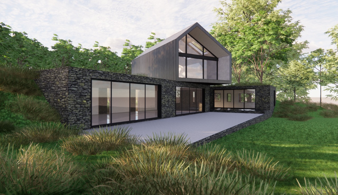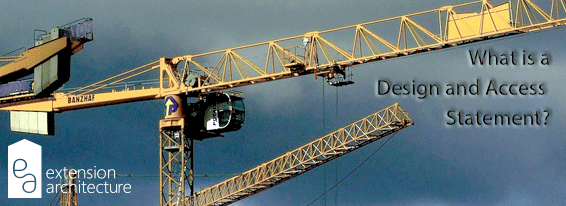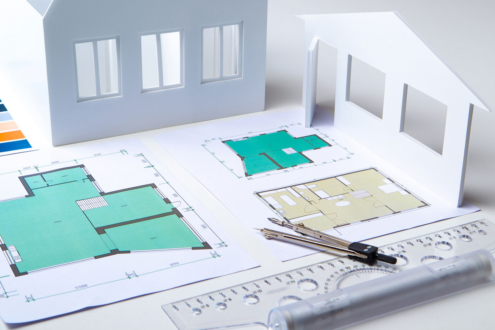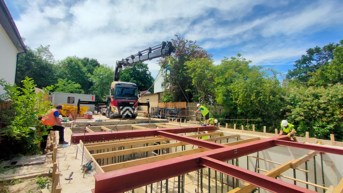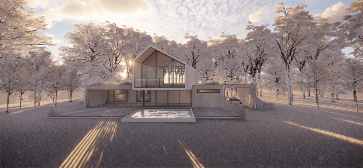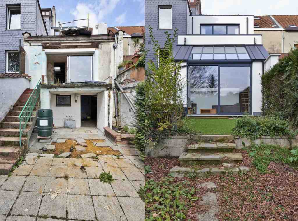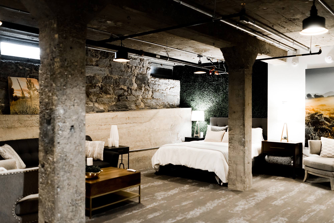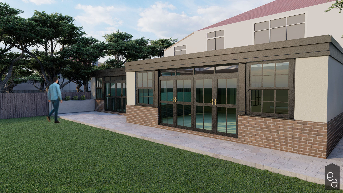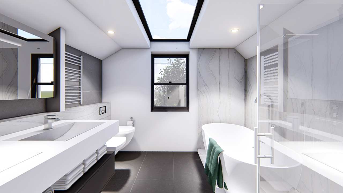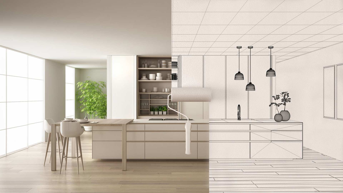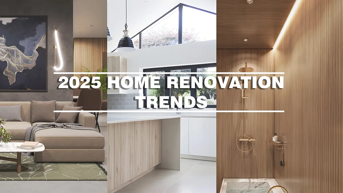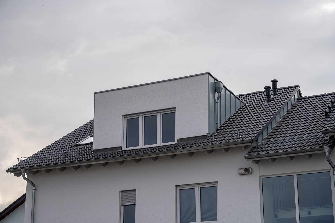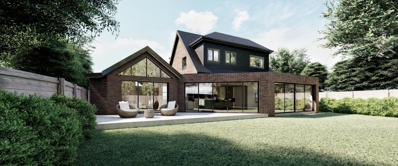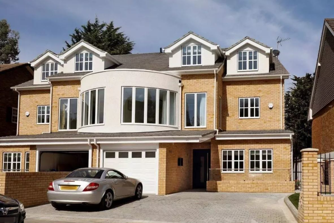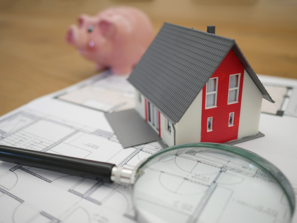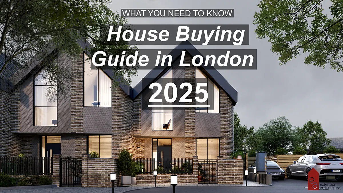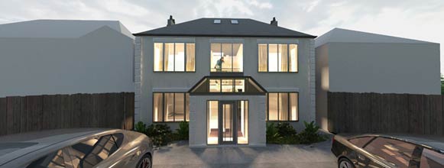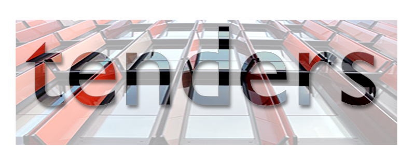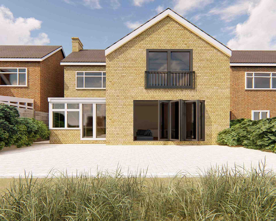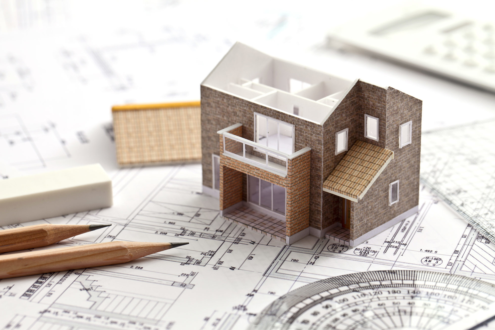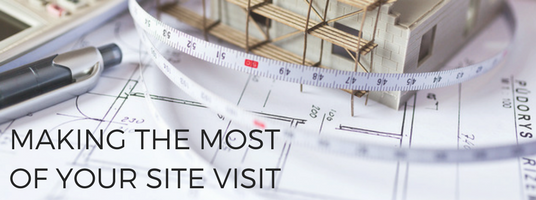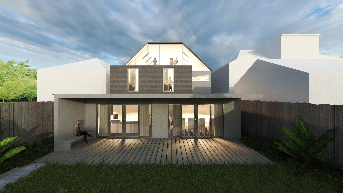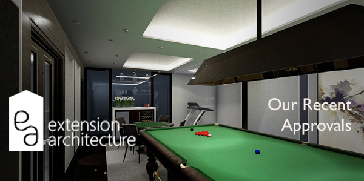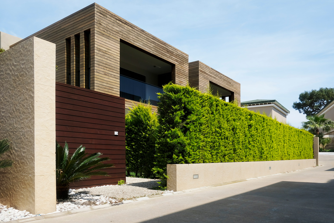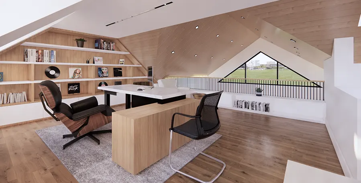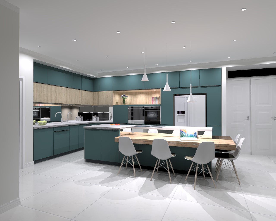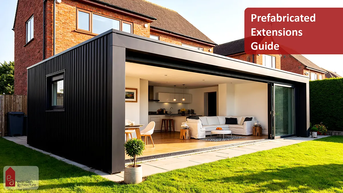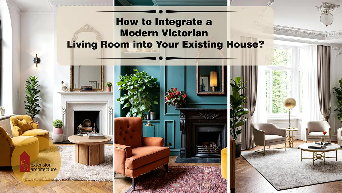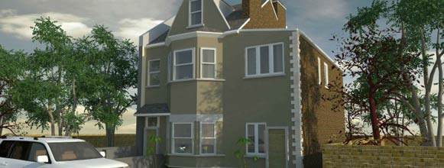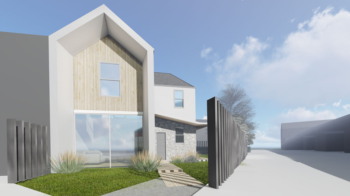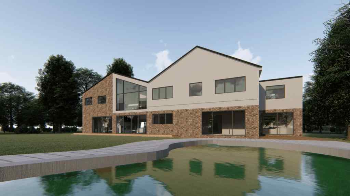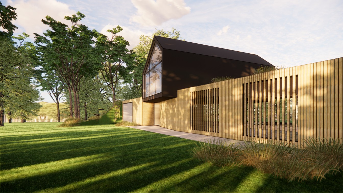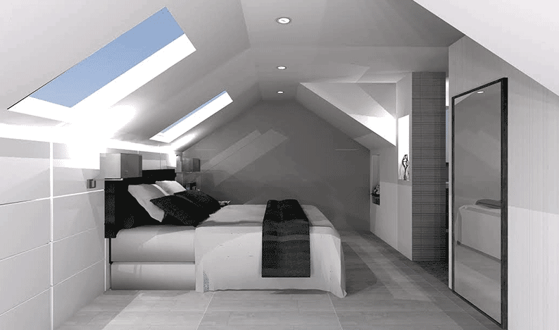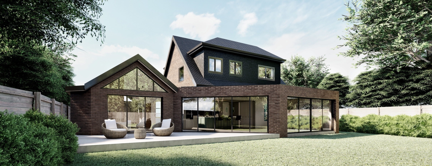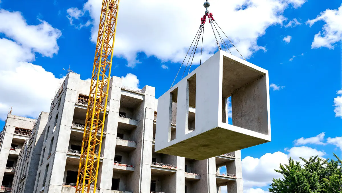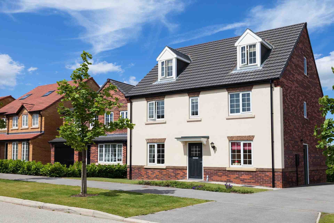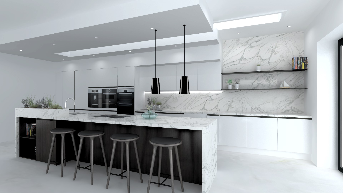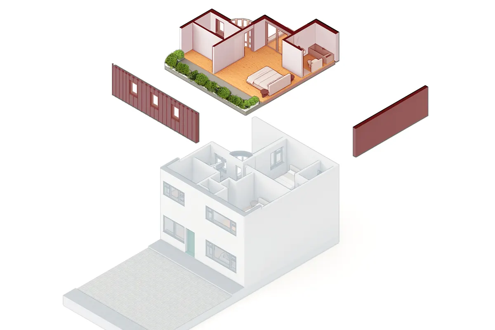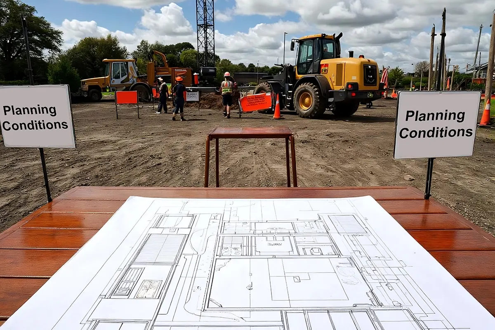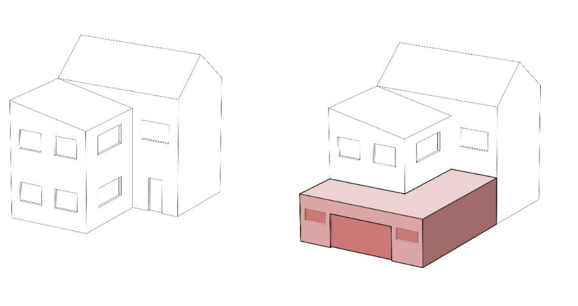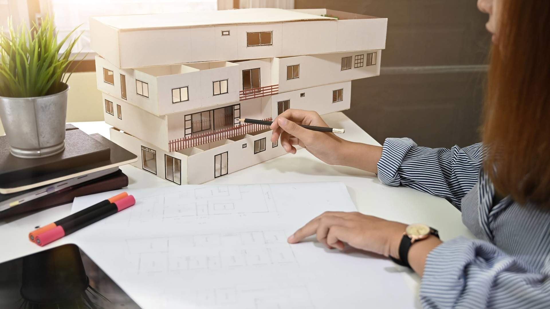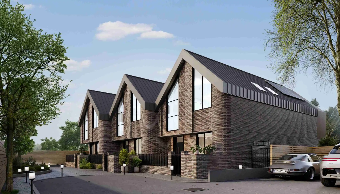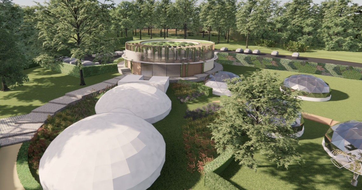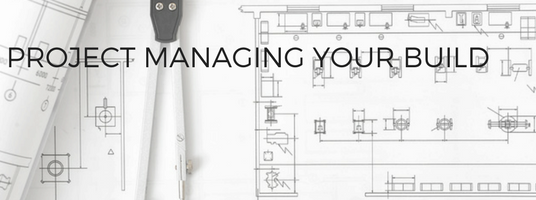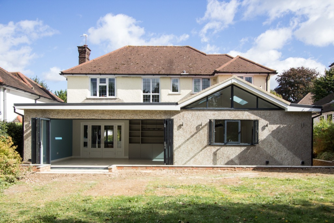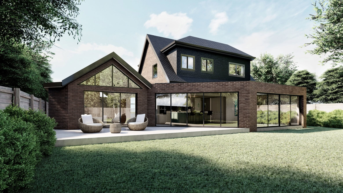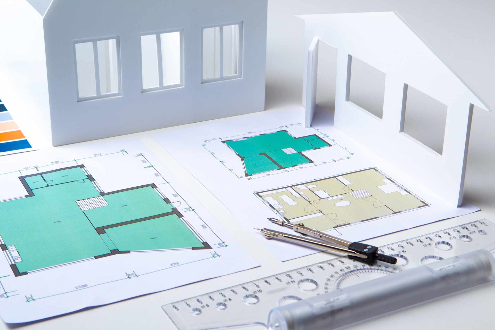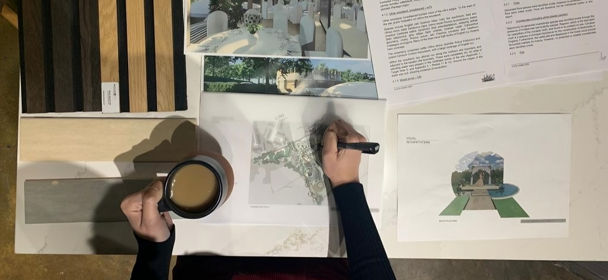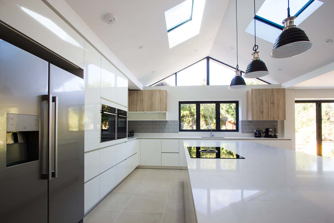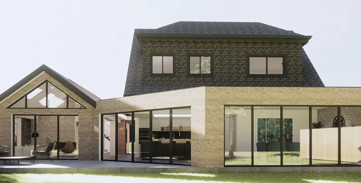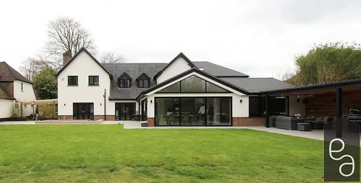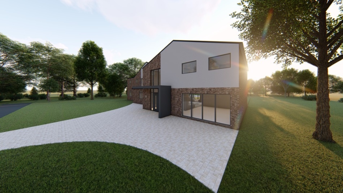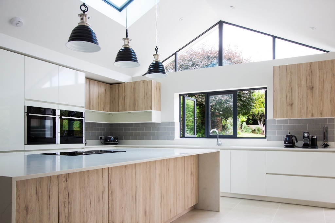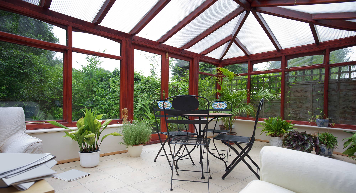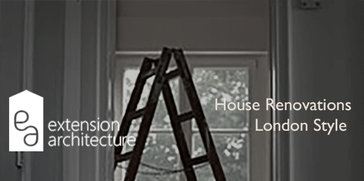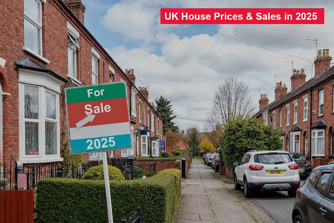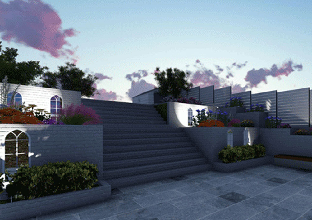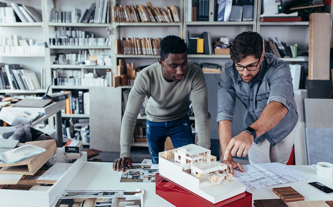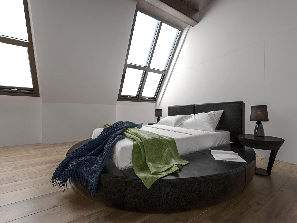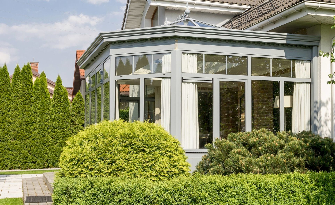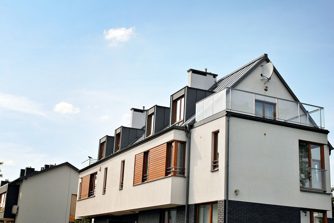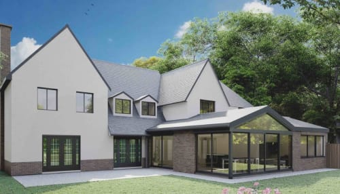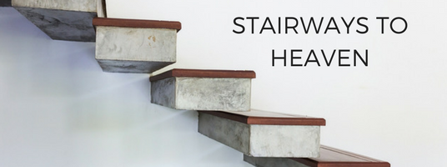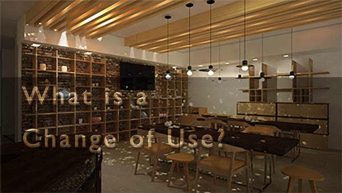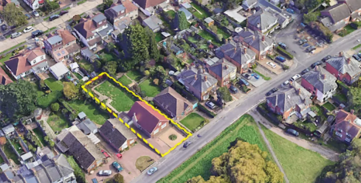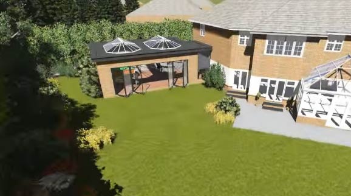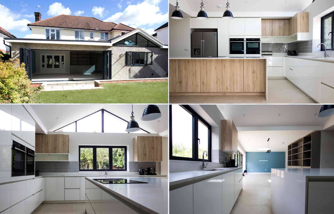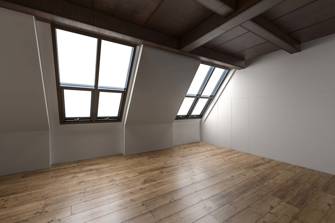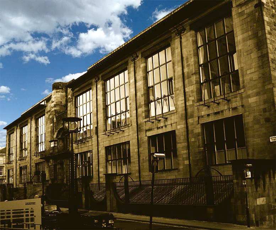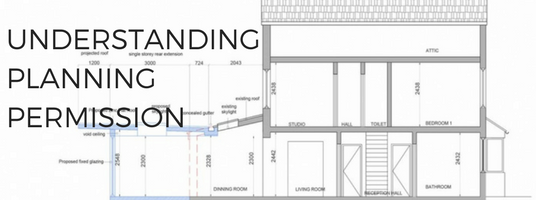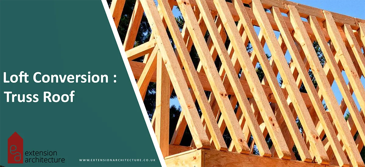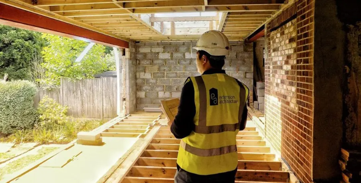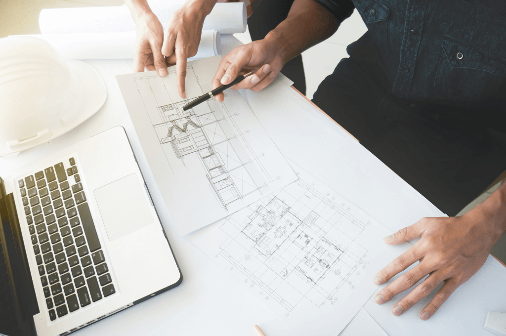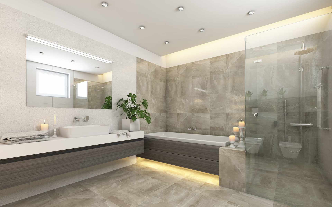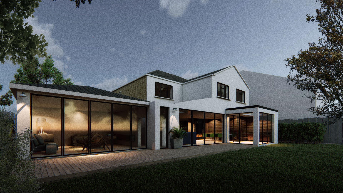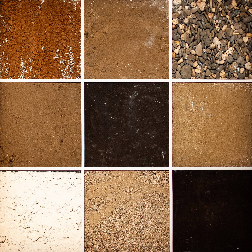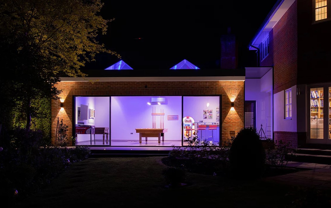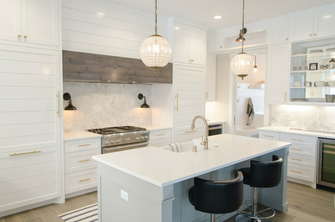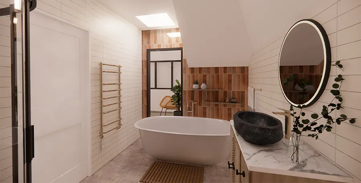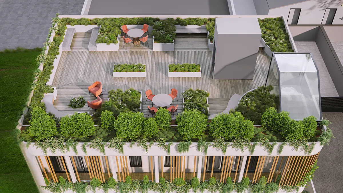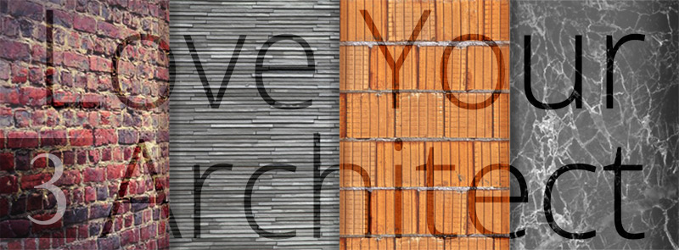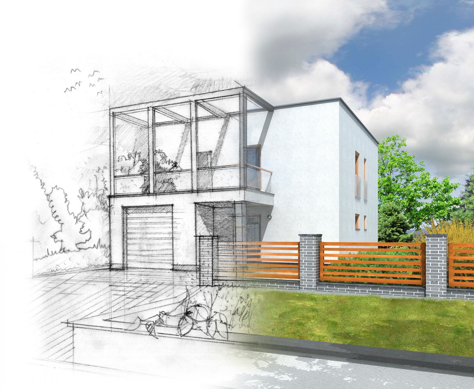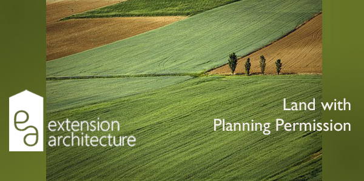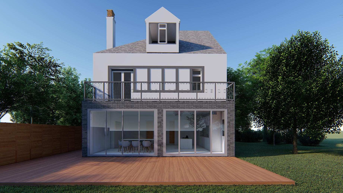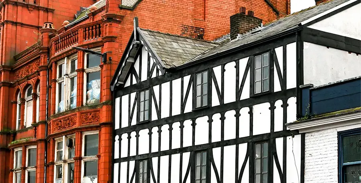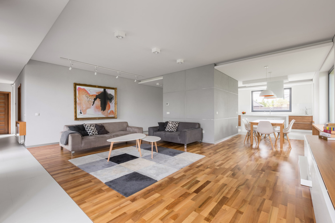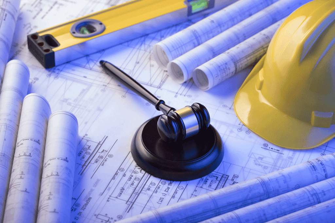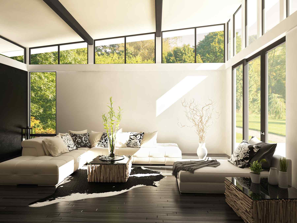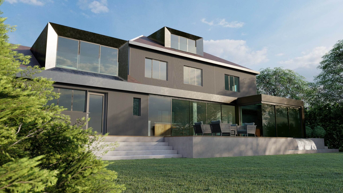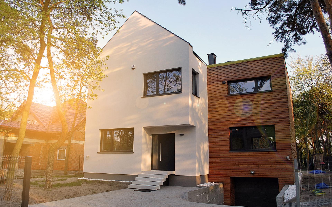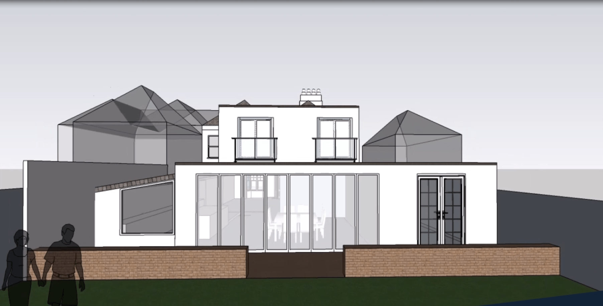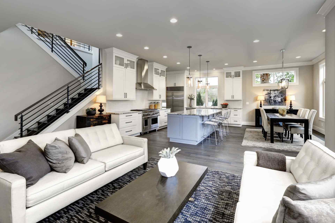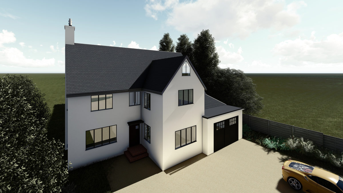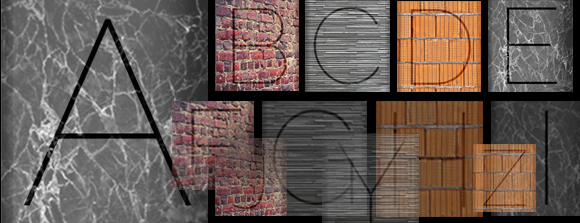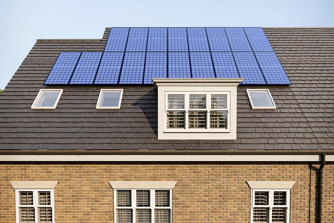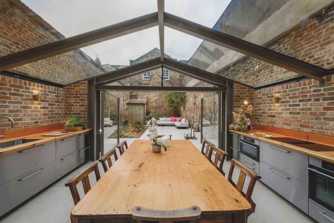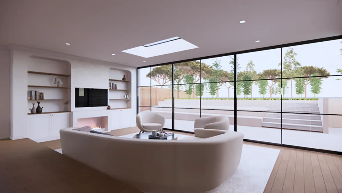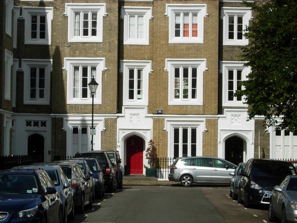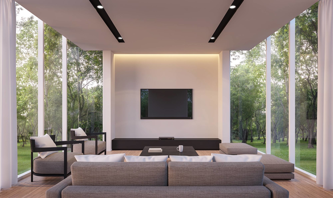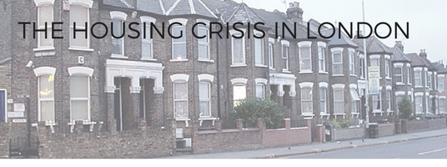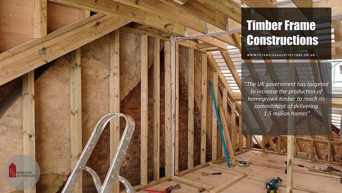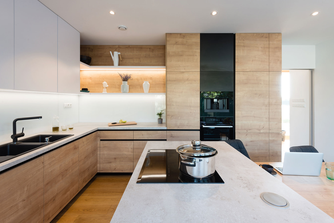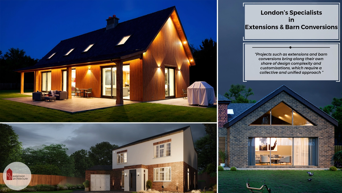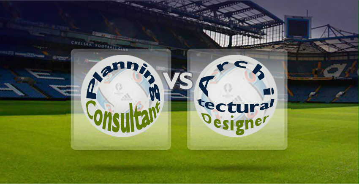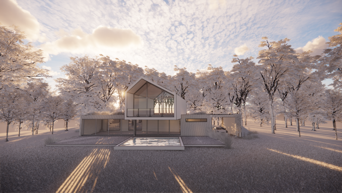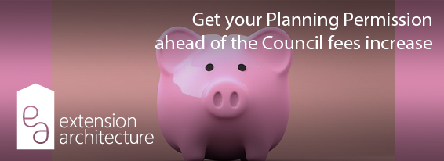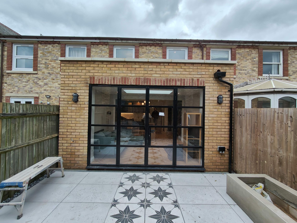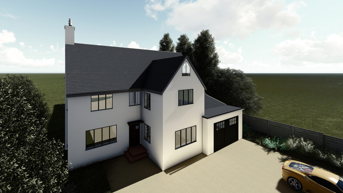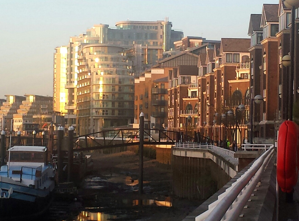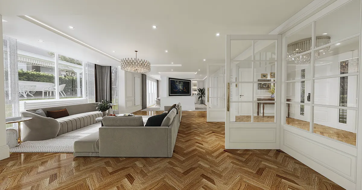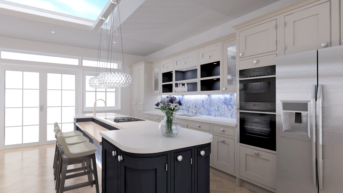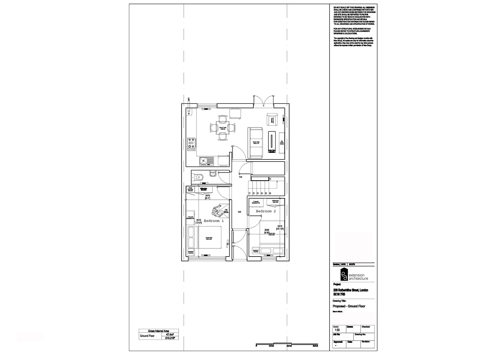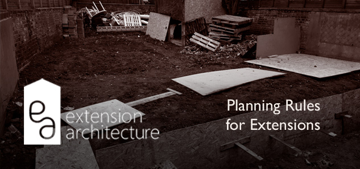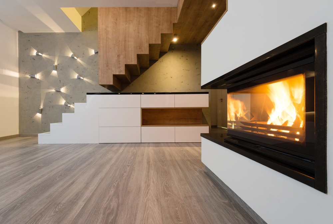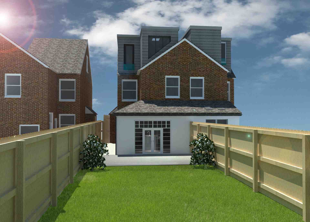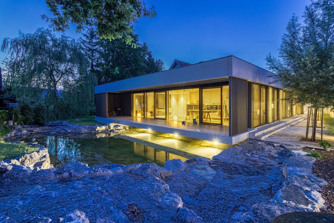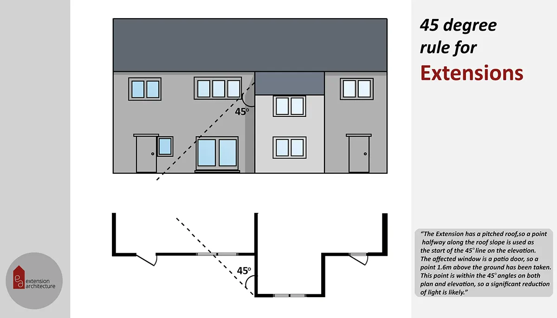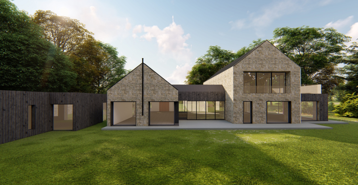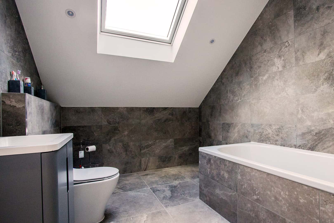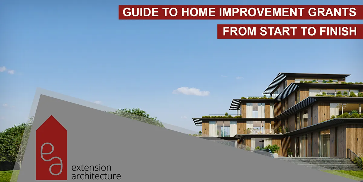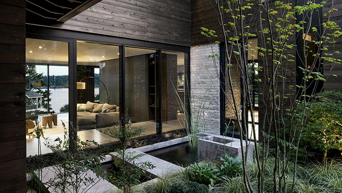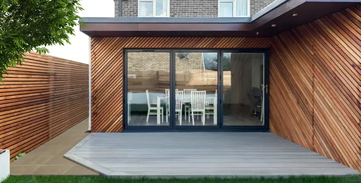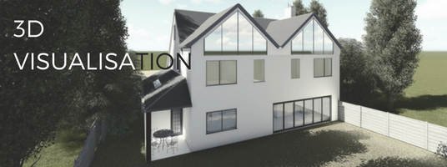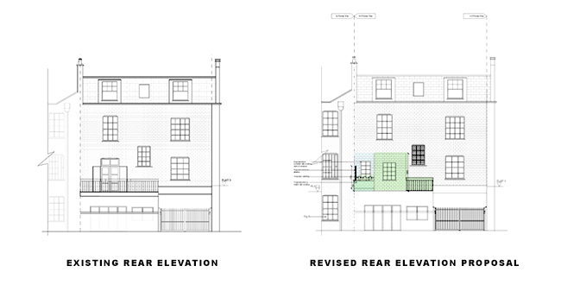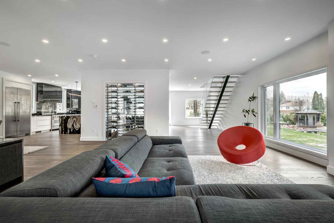EA’s Kitchen Extension Services Paired with Beautiful Interior Design Styling
Whether you're dreaming of an airy open-plan kitchen-diner or a fine modern culinary space with character, our design and build team ensures every detail is crafted around your vision.
A well-crafted kitchen is the heart of any home. It has the potential to reverberate its presence passing on to each part of your home to an extent where one can feel it in actuality. But if you have a limited space, and if there is no tangible design in place, it can affect the function, and beauty can make the home feel dull and cumbersome.
At Extension Architecture, this is where we sharpen our architectural wit to transform spaces that were once thought of as impossible tasks. Our experts specialise in creating stunning kitchen extensions that not only expand your living space but also elevate your lifestyle with thoughtfully curated bespoke kitchen interior design and styling.
EA’s Expert Kitchen Extensions and Stylish Interiors
As one of London’s leading architectural and design-and-build firms specialising in space expansion solutions, we provide customised kitchen extension solutions that breathe space, style, and function.
Here’s how our team takes you through the journey for a transformative kitchen extension that includes kitchen interior design –
1. Strategising the Layout
This has to be the foundation for any expertly directed kitchen extension. By considering the space, flow, and area our extension experts determine the flow, space positioning, and how the layout of the kitchen should look. Zones are defined for each activity including cooking, dining, socialising, and planning the positioning of kitchen island. This helps enabling movement and interaction for an inclusive space, yet which remains exclusive on the whole.
2. Connecting Architects and Interior Designers
As specialists in design and build services, we involve architects and interior designers at an early stage to enable and style and substance to your kitchen.
Architects define space and function by detailing their expertise that include spatial execution, optimising natural light inflow, and crafting structural solutions.
Interior designers collaborate with architects and work on the aesthetics by planning material selection, choosing the right colour palettes, textures, and other eclectic finishes. This is taken care of delicately to ensure a sleek and fine kitchen interior design.
3. Prioritising Storage Solutions
Storage is what makes the kitchen look fine and clutter free. Designing a storage solution not just includes selection of cabinetry and appliances. We deliver thoughtful finishes by considering awkward corners, empty spaces, and integration of appliances with that of the kitchen layout. Opting for high-end materials and finishes will be critical from a longevity standpoint.
4. Working with a Cohesive Design
Regardless of what you choose your style to be, we believe that maintaining consistency will be key. Lights can be chosen both for function and fashion, for example, pendant lights on top of kitchen islands will work magic.
When it comes to the overall colour palette, minimalistic kitchen interior design, symmetry, or any coordinated palette will work great, especially for walls and adjoining cabinets.
Creating Spacious and Functional Kitchens with Smart Extensions
Before delving into the details of creating functional kitchens, we should know that it all depends on the layout and space. So, extending a kitchen will vary for different houses, as there is no one-size-fits-all.
Here’s our approach to creating a spacious and functional kitchen with extensions –
1. Choosing the Extension Type
Having an understanding of your kitchen layout is important to plan for a more efficient kitchen extension. For example, if your kitchen is at the rear end of the house then planning for a rear kitchen extension and connecting it to the garden will be ideal.
If you are planning a wraparound extension, then considering an open-plan style will work wonders – as wraparound extensions combine rear and side extensions.
2. Considering an Open Plan Kitchen
Open plan styles create the illusion of a large space whilst keeping zones as functional areas. Including furniture, large windows, bi-fold doors, inside the kitchen area and still allowing seamless flow between kitchen, dining, and living areas will make for an ideal kitchen.
3. Functionalise the Kitchen
The more functional your kitchen is, the less crammed it will look. Yes, if you define the perfect space and dimension for cabinetry, appliances, and amenities such as the sink, your kitchen will automatically look more spacious.
Planning the island and countertops in the most ergonomic manner will add more value to your kitchen as the less space they occupy, the more efficient your kitchen will look. So, more room for family time and socialising.
4. Smart Interiors
A kitchen interior design should never be undermined. Whether you are using an eclectic style or a minimalist one, choosing the type of colours, their combination with the layout, type of materials will all matter. Using smart technologies such as ambient lighting that changes according to the occasion or opting for integrated and IoT-based appliances, will work perfectly.
5. Lighting and Aura
It is needless to say that maximum natural light inflow can make the kitchen look airy and spacious. Attaching skylights, large windows, bi-fold doors that open up to the garden will make the space look vast. Installing lights on the kitchen island is a smart way, too.
Working with extension specialists like Extension Architecture will make your job easier as we don’t see kitchens just as functional spaces but also as spaces that can be stylish and pleasing to spend time.
Our Process: From Concept to Completion
We believe that kitchen extensions are more than just structural additions. They can in fact, transform the way you live and impact your lifestyle, and that is why our approach to kitchen extensions is detailed and meticulous –
1. Understanding the Vision
Every project at Extension Architecture begins with a discussion. Our extension specialists take time to understand the homeowner’s lifestyle and needs and then plan to cater accordingly to the client’s vision. This involves an assessment of –
- Space limitations and potential
- Aesthetic preferences and interior style (minimalist or vibrant)
- Long-term goals for the property (whether the homeowner has plans to keep the property or sell it in the future)
- This early stage helps shape a clear design brief that forms the foundation for every decision moving forward.
2. Conducting a Feasibility Study
Before diving into the kitchen extension design, our specialists assess the site and structure to understand what’s possible. This step is done to ensure the project is realistic and aligns with both the client’s ambitions and the property’s potential, and includes the following –
- Existing floor plans
- Local planning regulations
- Structural integrity and access
-
Area that captures maximum sunlight, plumbing outlet, and garden access
3. Creating a Tailored Architectural Design
Once the plan is assessed, our architectural team develops a bespoke kitchen extension design. The design focuses on aspects such as space optimisation, natural light, and ensuring a smooth flow between new and existing areas, and includes –
- Detailed layout options
- Structural planning
- Light and ventilation strategies
- Visualisations or 3D renders to bring concepts to life
4. Managing Planning Applications and Permissions
Professionals from our team will handle all the necessary planning paperwork and will help clients save much of their time and stress. Depending on the project, this may involve:
- Permitted Development guidance
- Review and submission of full planning applications
- Liaising with local authorities for approvals (if needed)
- Party wall agreements
- Building regulations and structural calculations
5. Interior Design Integration
Our interior designers are then put to work along with architects to collaborate on bespoke interiors and develop a kitchen interior design that suits the client’s style. This involves –
- Selection of materials, colour schemes, and the type of finish the client intends
- Designing custom cabinetry and smart storage solutions
- Plan lighting and appliance integration
- Giving the design a personalised look upon interaction with the client
6. Construction and Project Management
Once planning approvals are secured, construction of the extension will begin. This is the phase where we dedicate our project management team to coordinate, schedule, and oversee the project on the whole to ensure quality is achieved at every stage –
- Site preparation and structural work
- Plumbing, electrical, and heating installation (if needed)
Glazing, roofing, and insulation (if required)
- Final finishing that includes walls, floors, decor etc.
7. Final Handover and Aftercare
Upon completion, the project is thoroughly inspected for any misses and gaps in the output. This is done by reviewing the following –
- A walk-through of all new features
- Handing over certificates for compliance
- Review of the entire extension
Tips for maintenance and future upgrades will be bestowed to ensure the client is knowledgeable of the project.
Conclusion
Being specialists, we view kitchen extensions as those additions that can completely transform lifestyles when carefully planned, expertly delivered. From concept to completion, our focus remains on creating spaces that enhance daily life while adding long-term value to the home.
Considering a kitchen extension? Get in touch with Extension Architecture to discover how our specialists can bring your vision to life with professionalism, creativity, and care.



