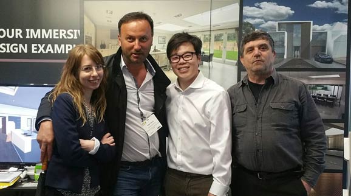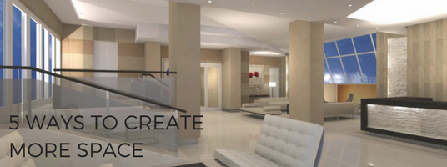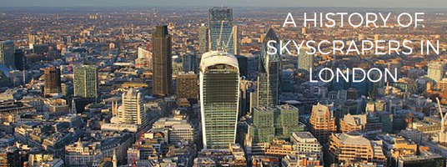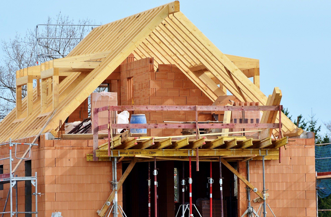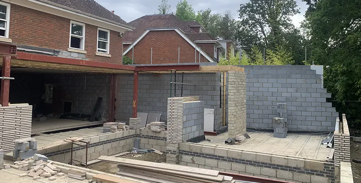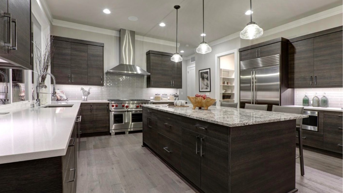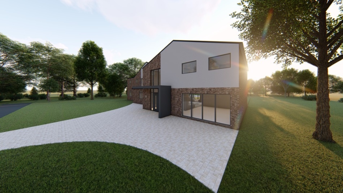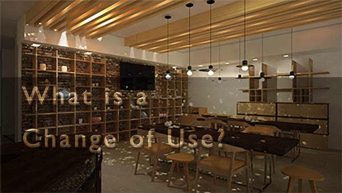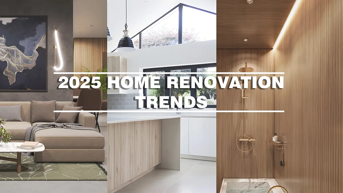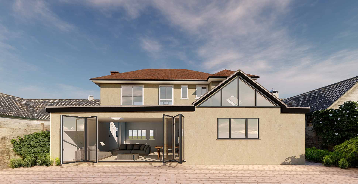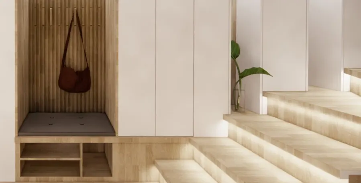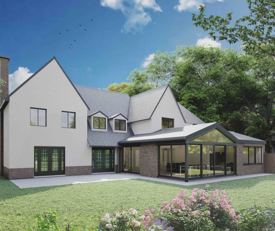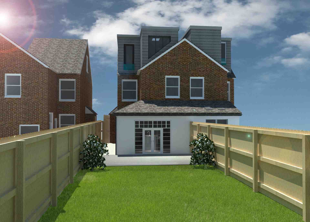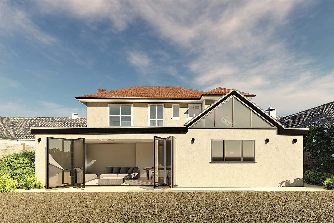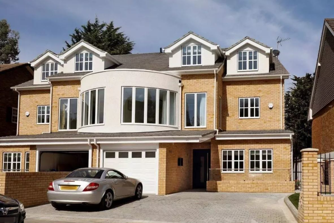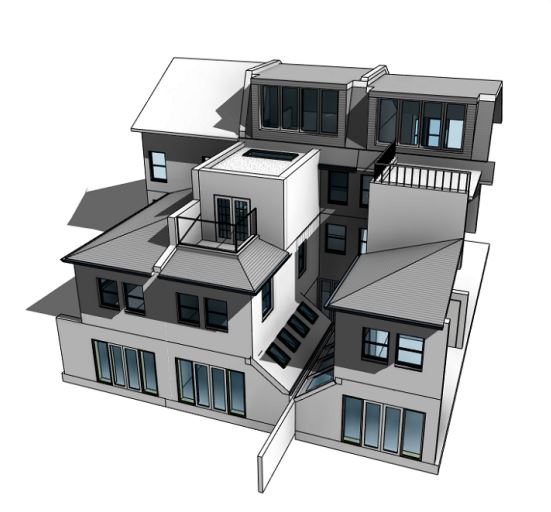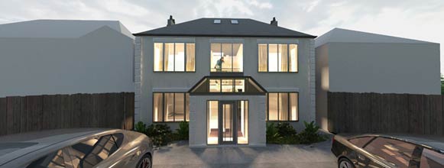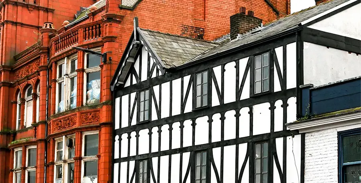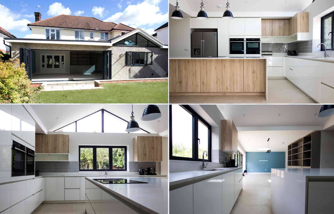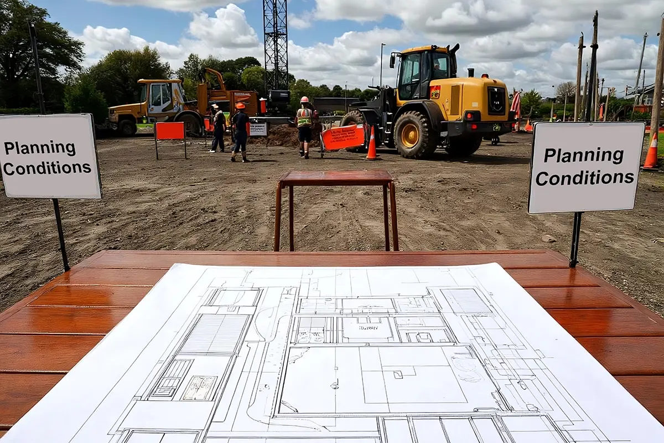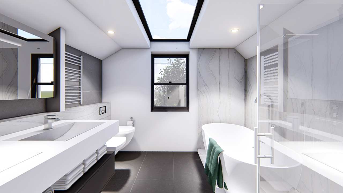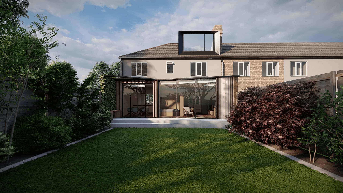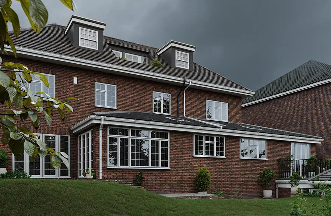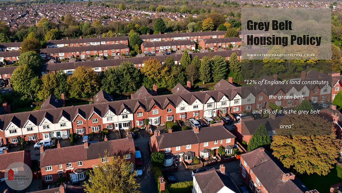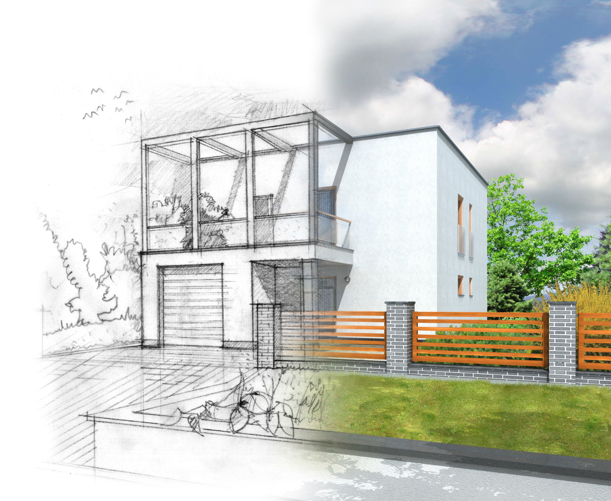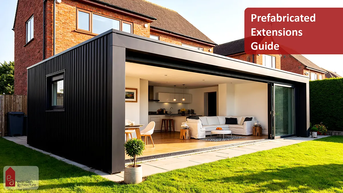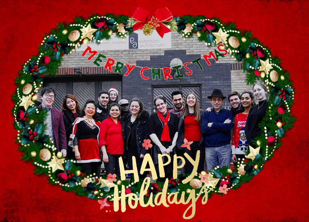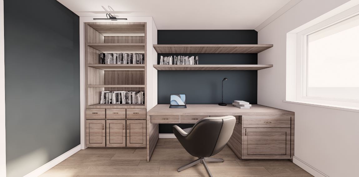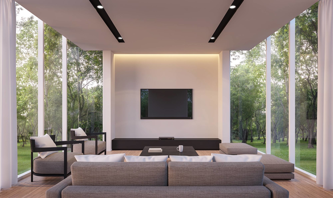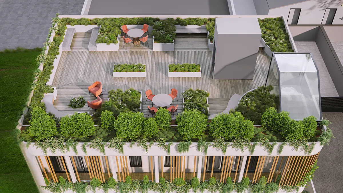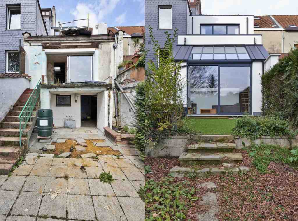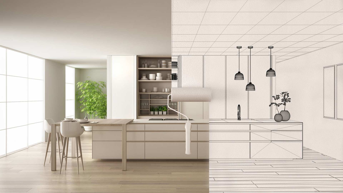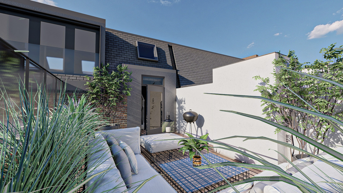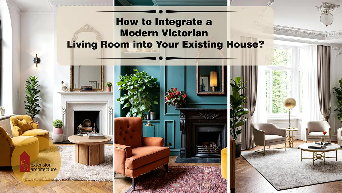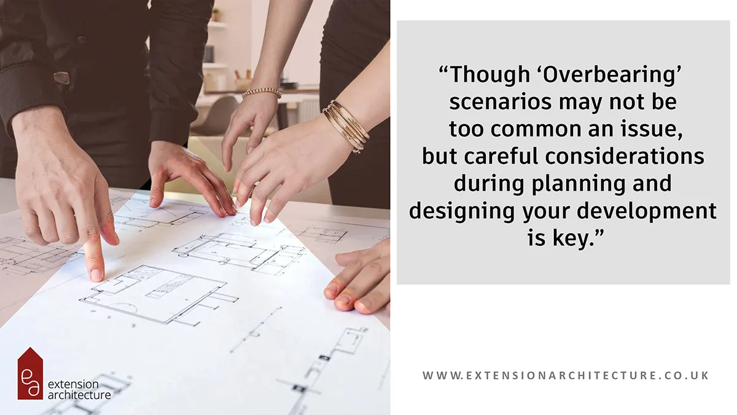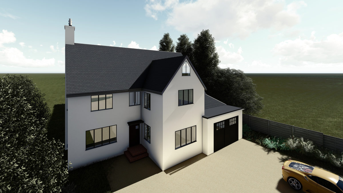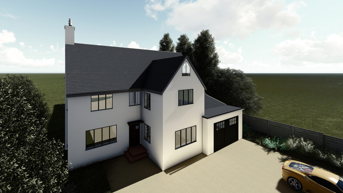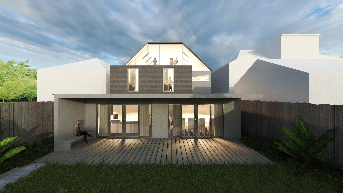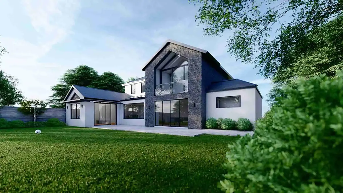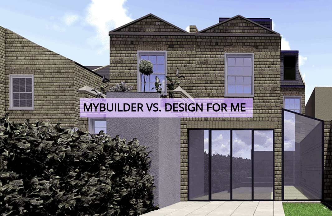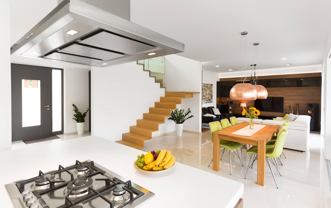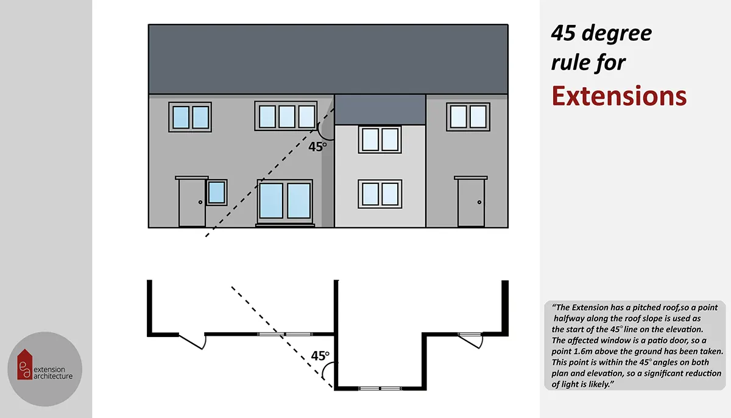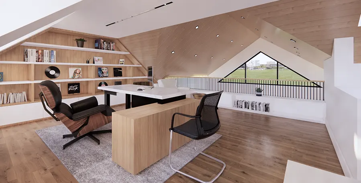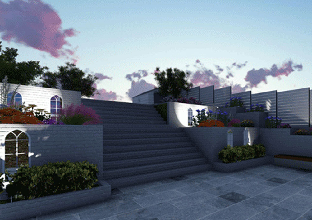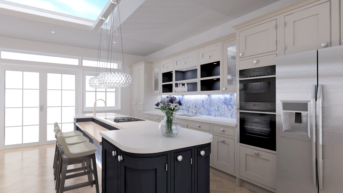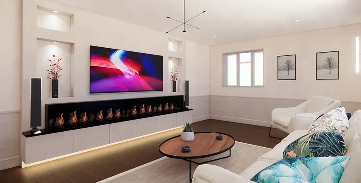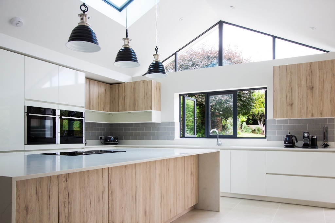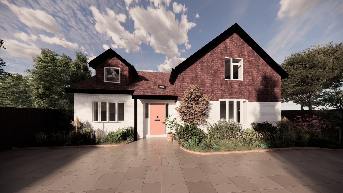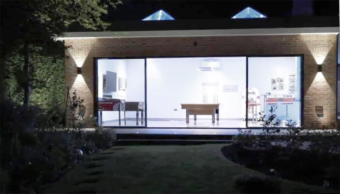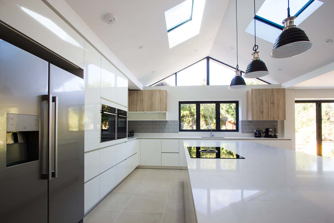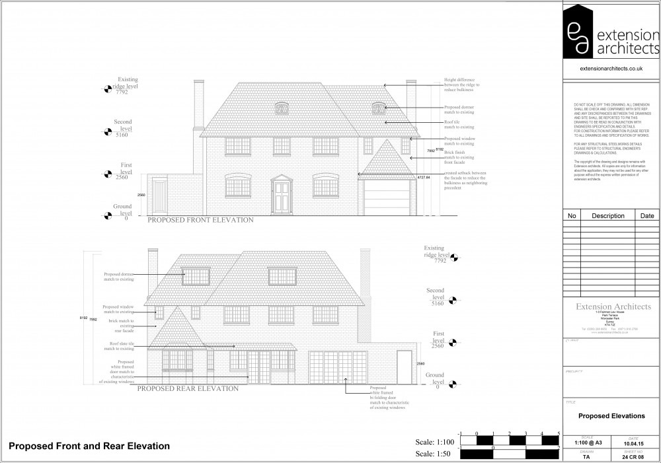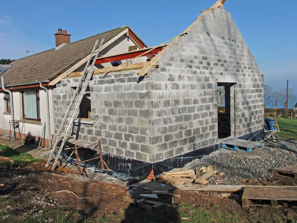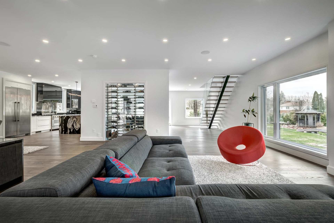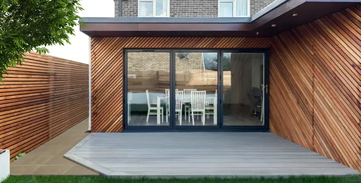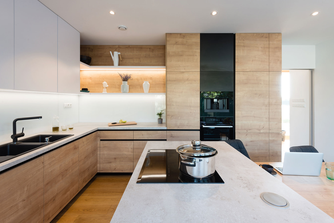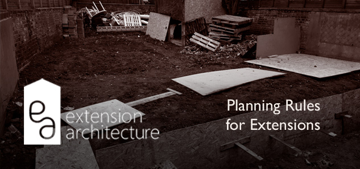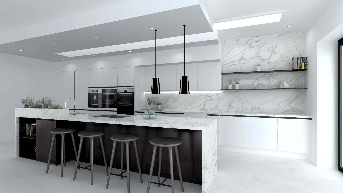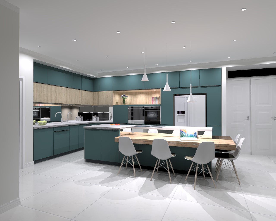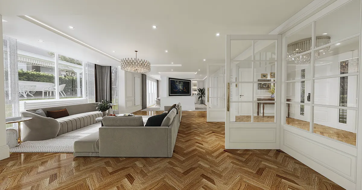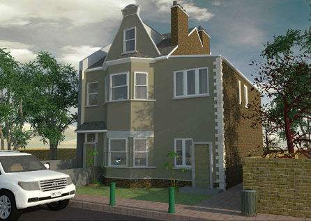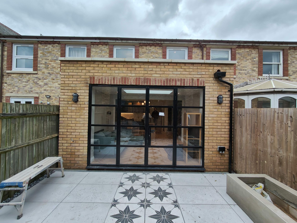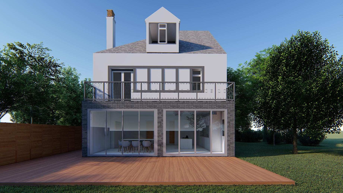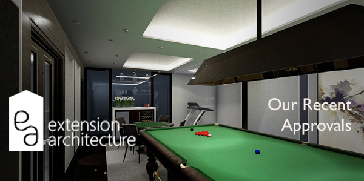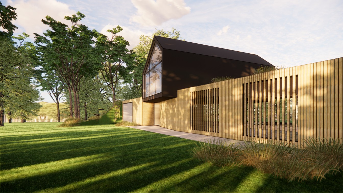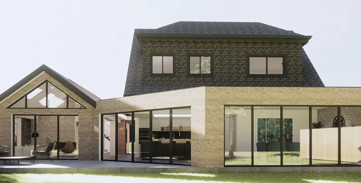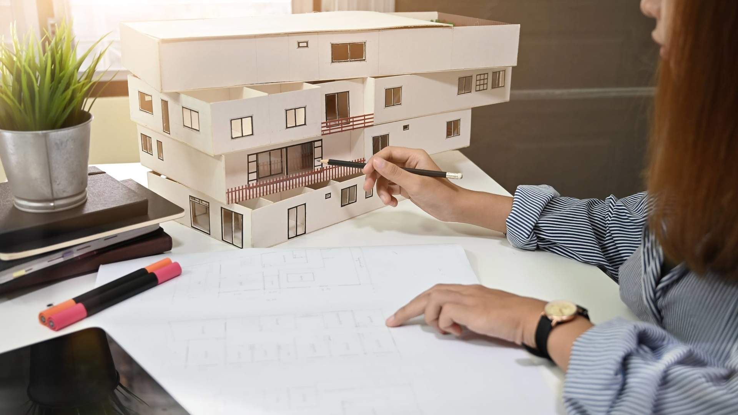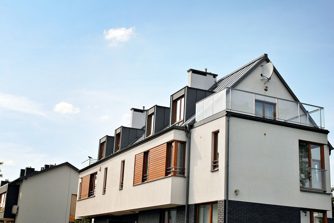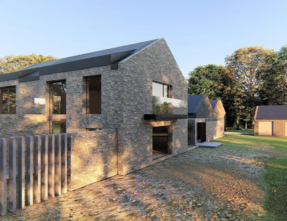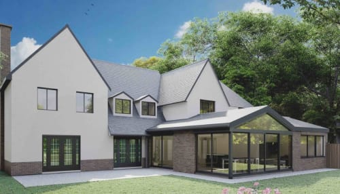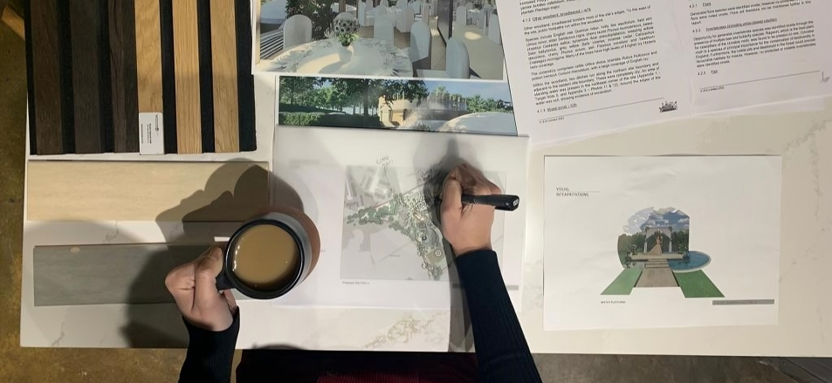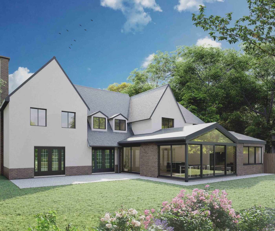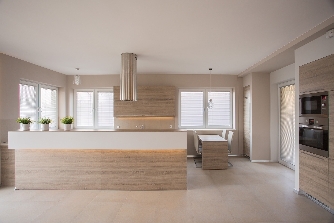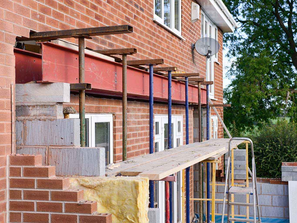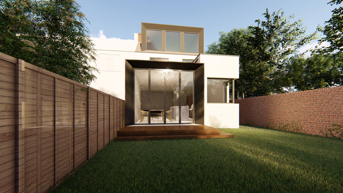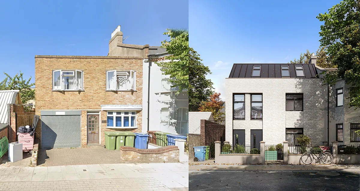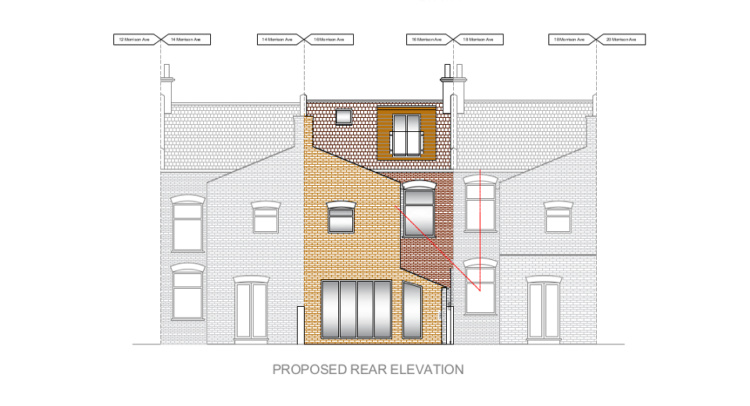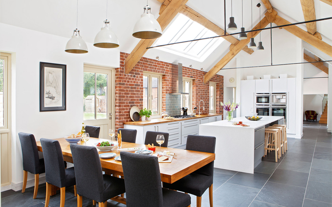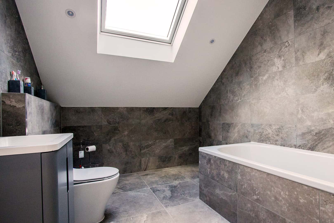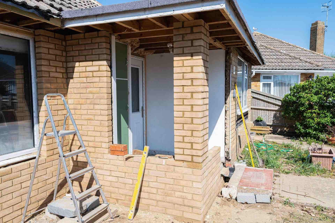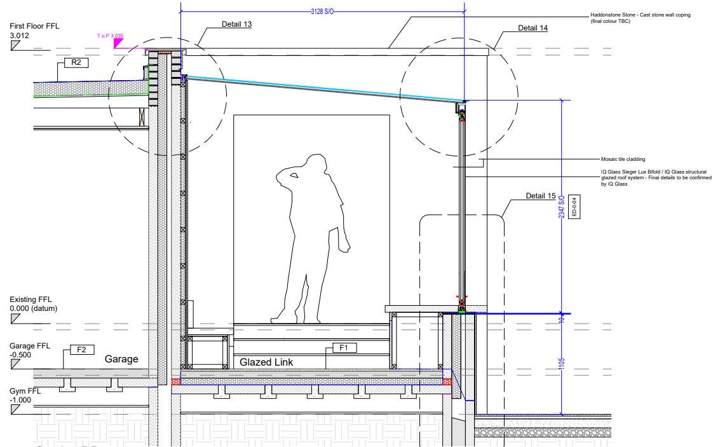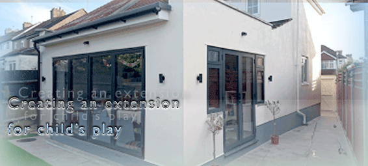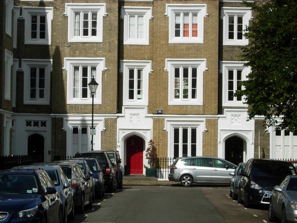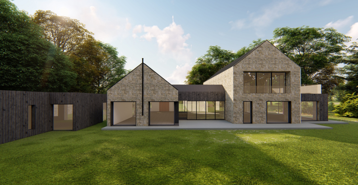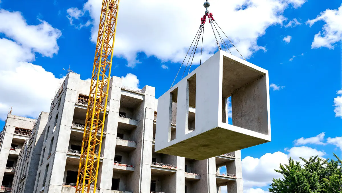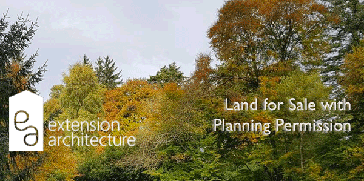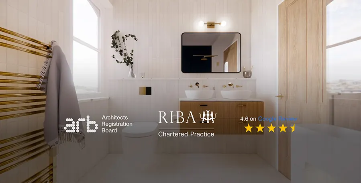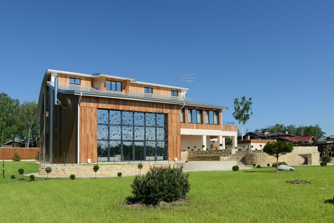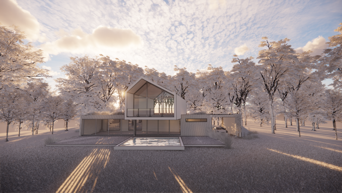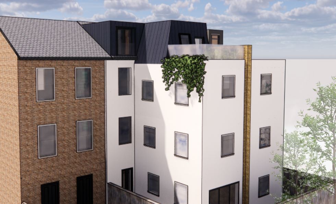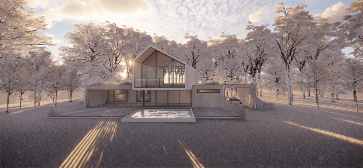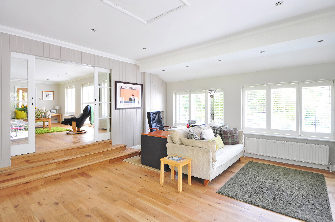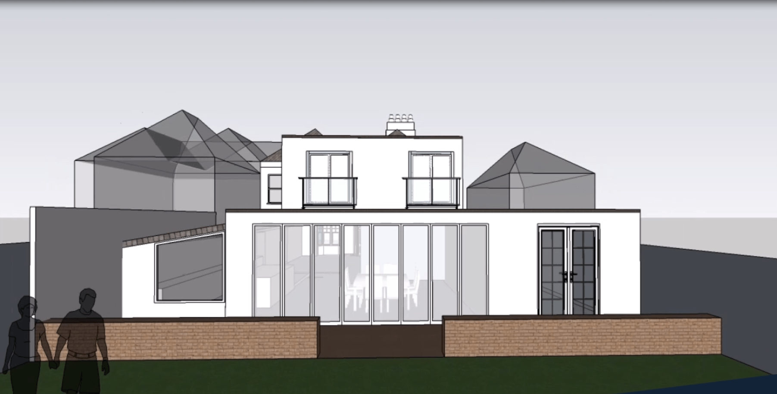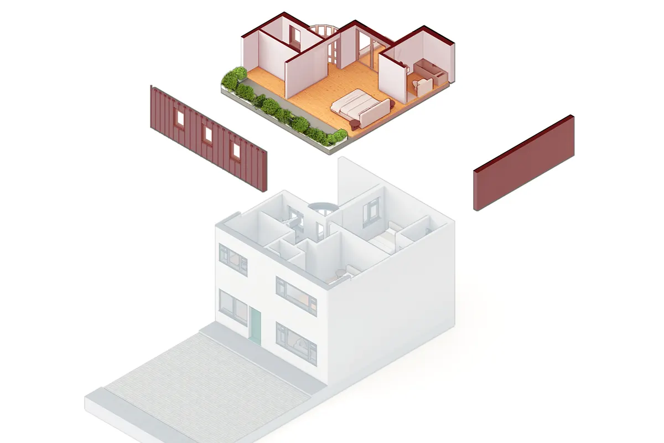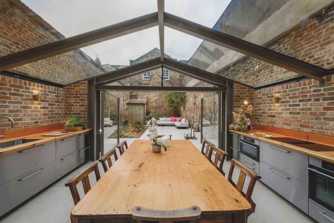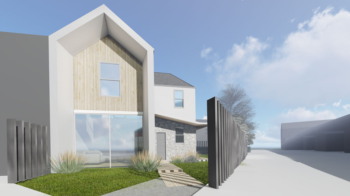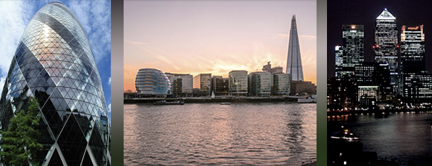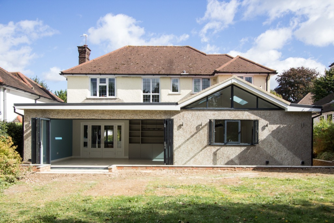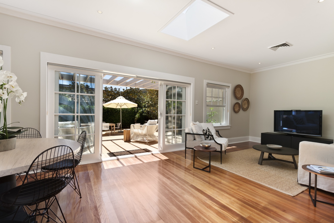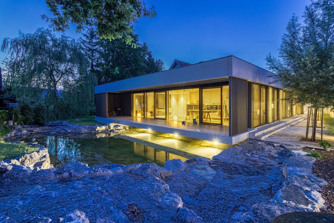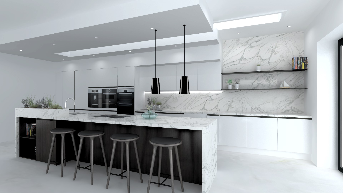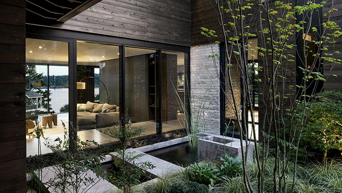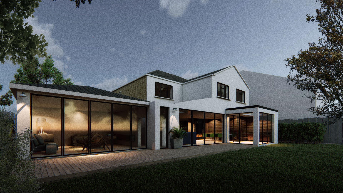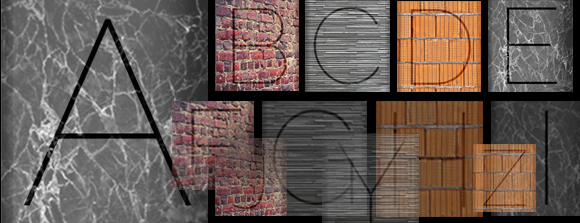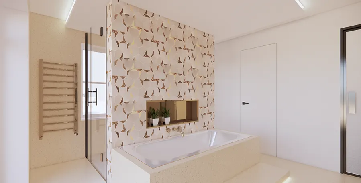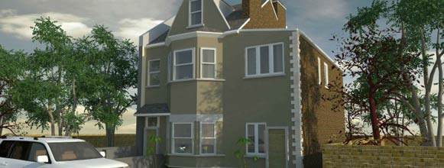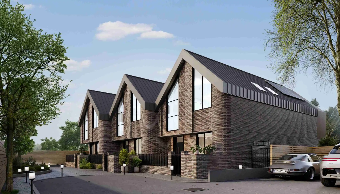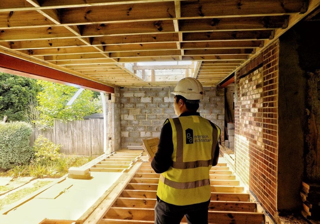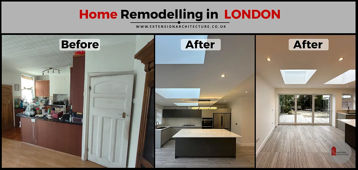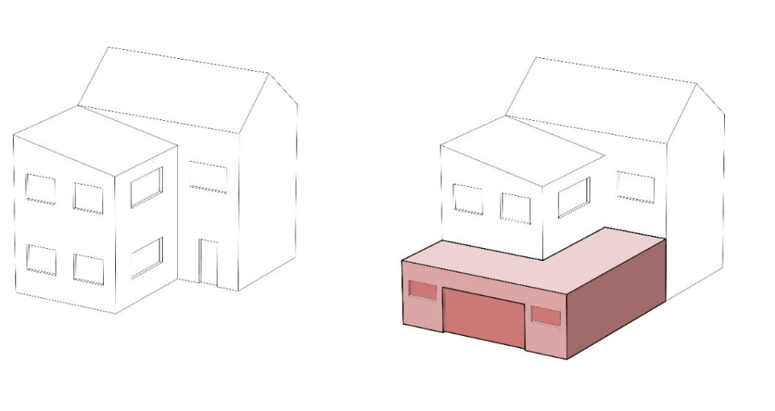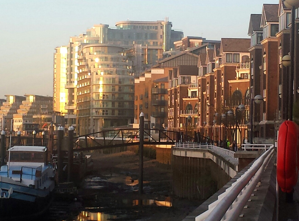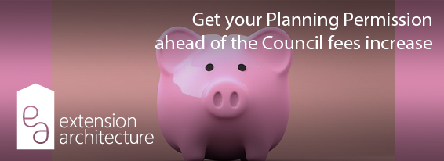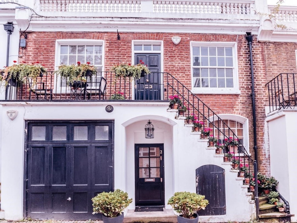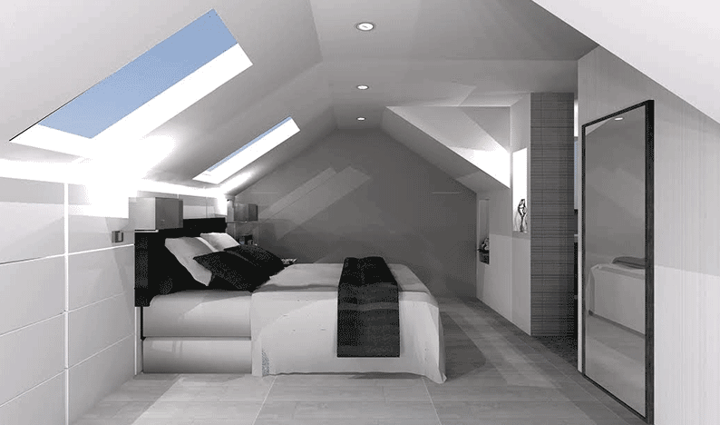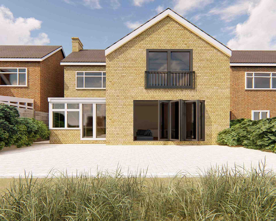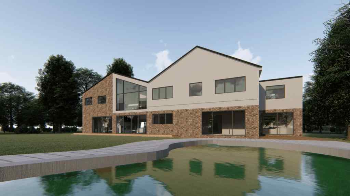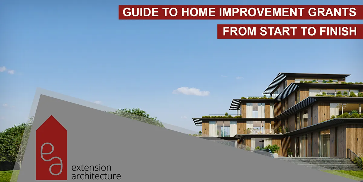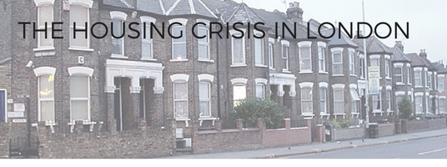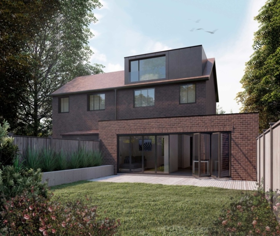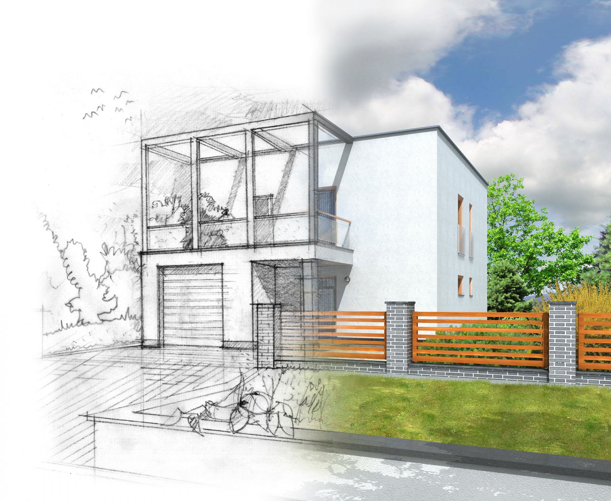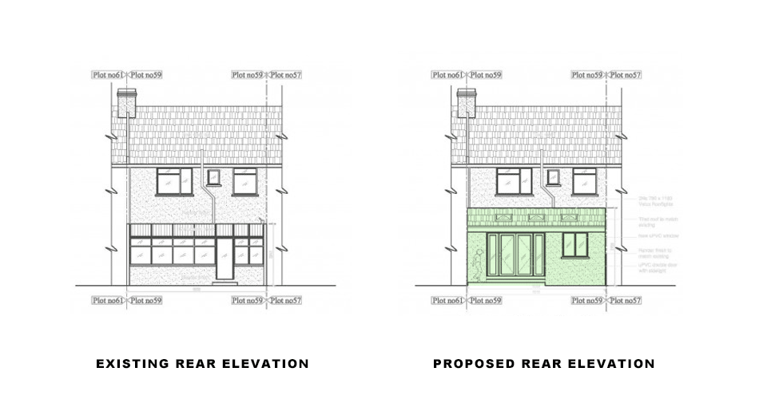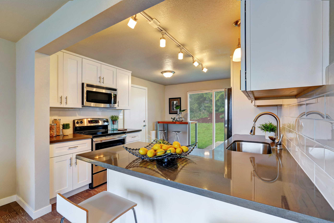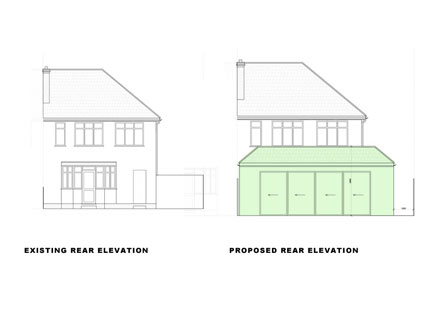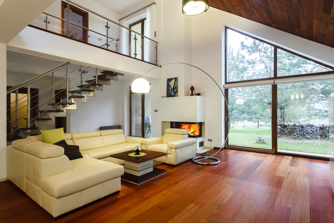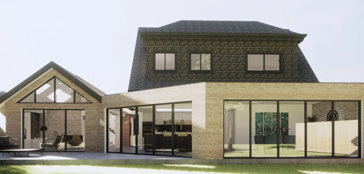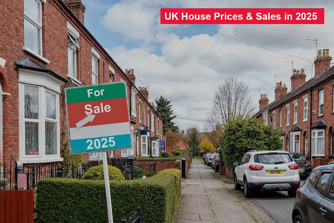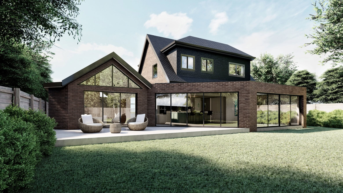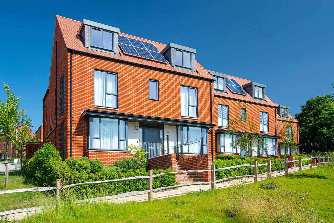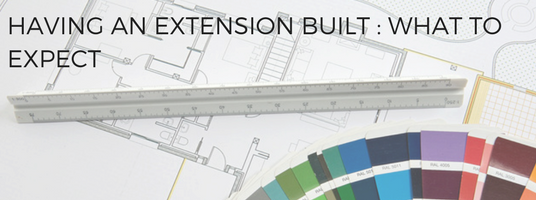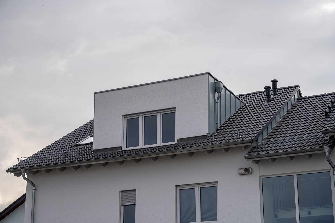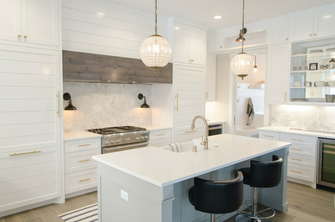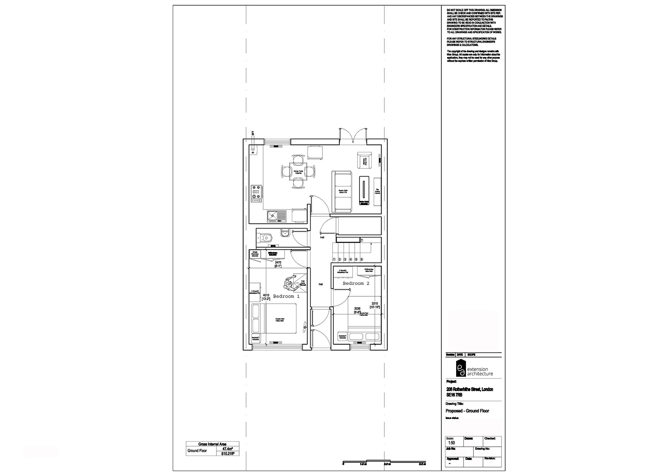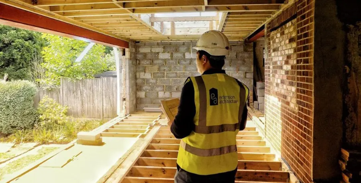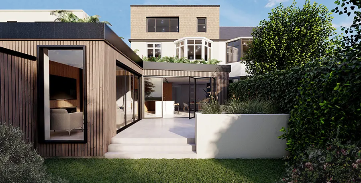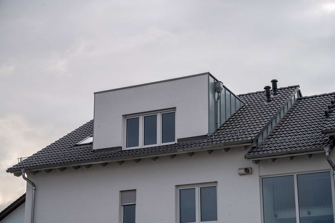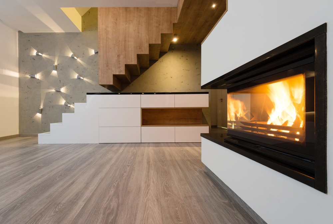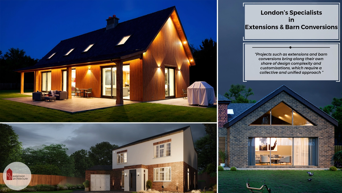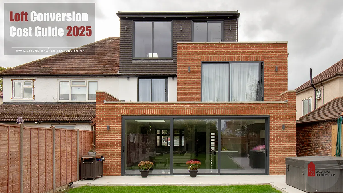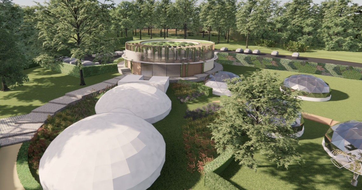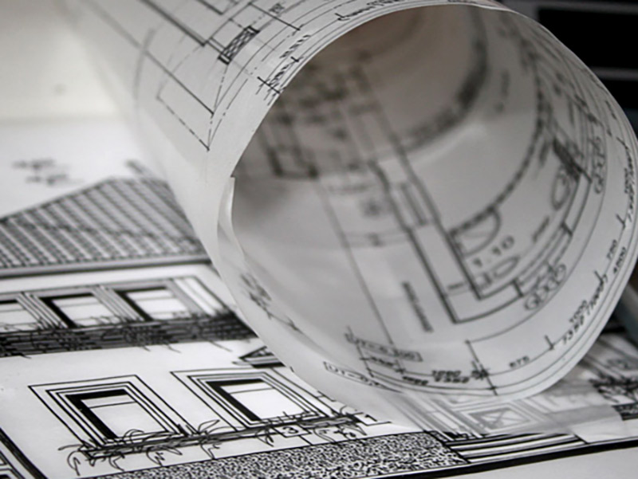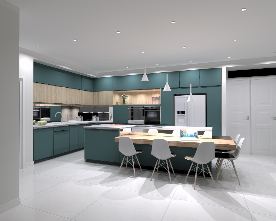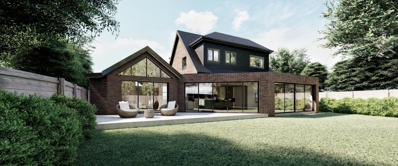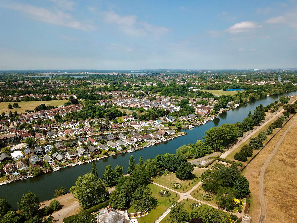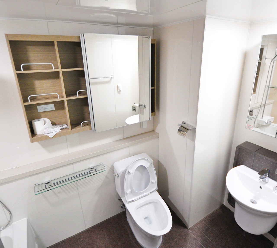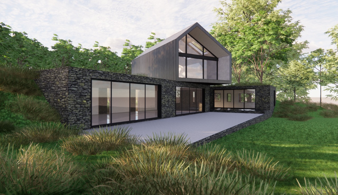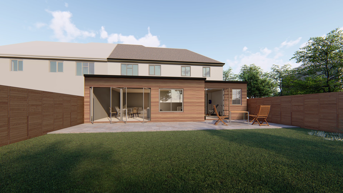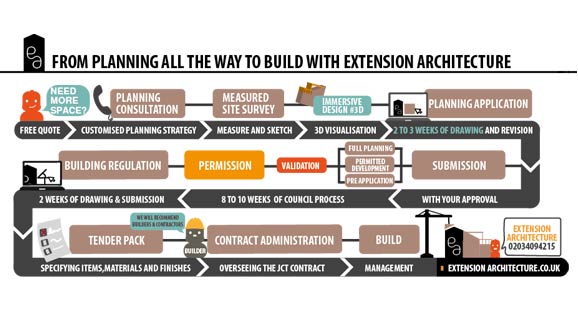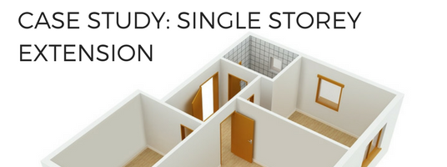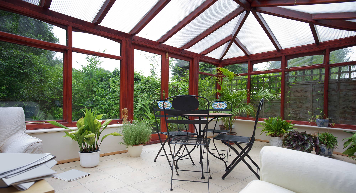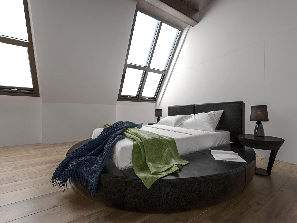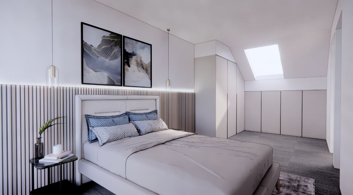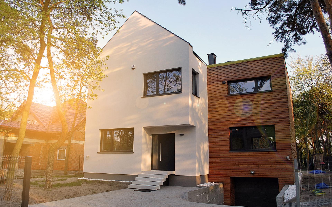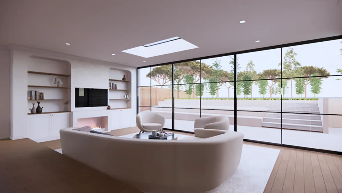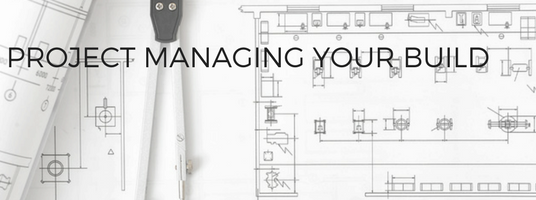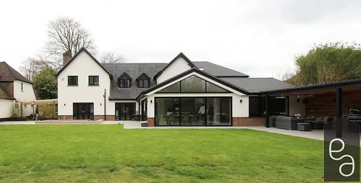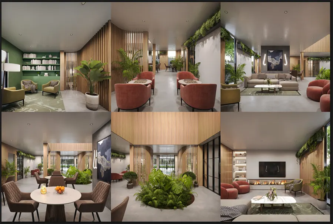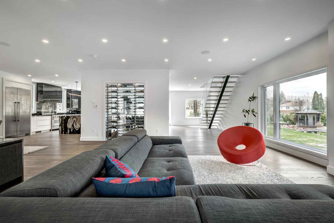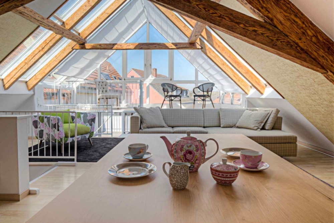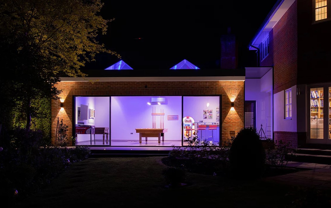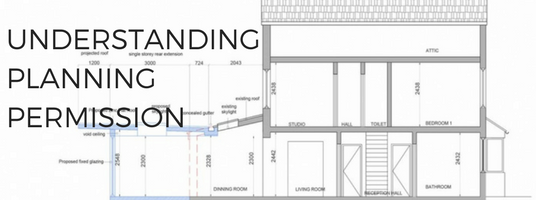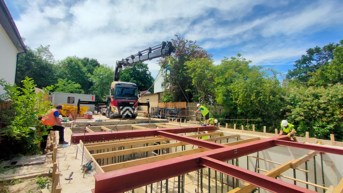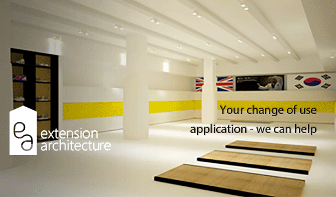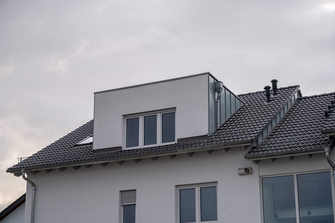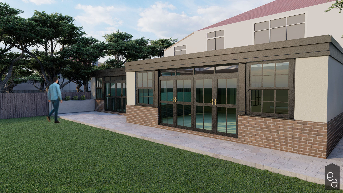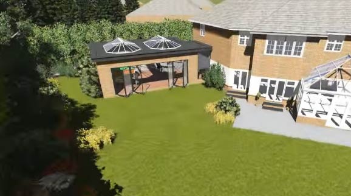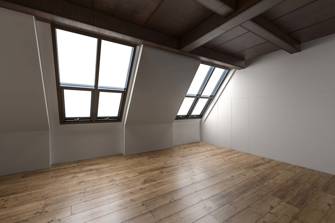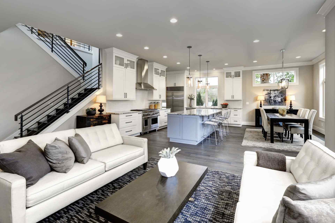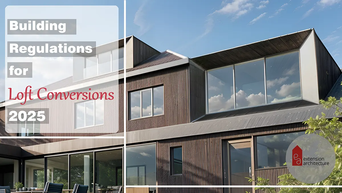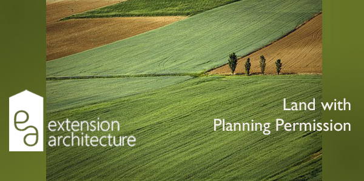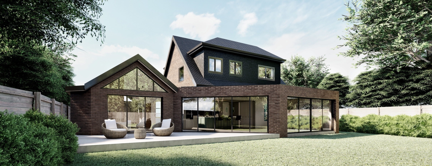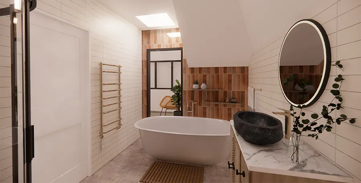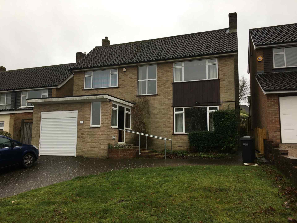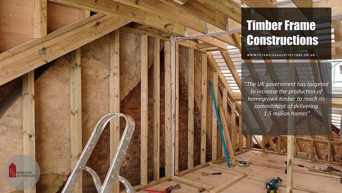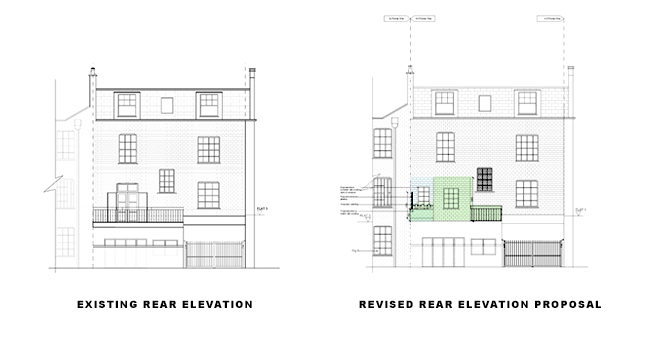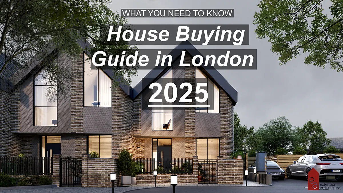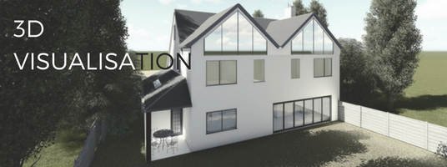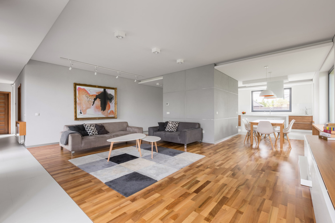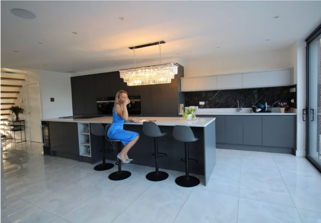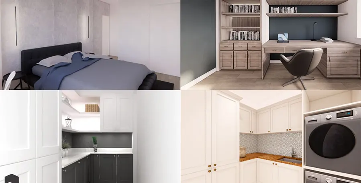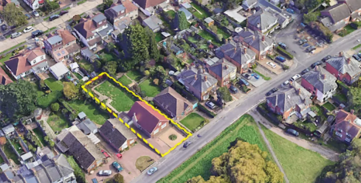Winter Promotion at Extension Architecture

Christmas has come early!

Call us now and
see how much you can save
Christmas has come early at Extension Architecture. We have a great combined offer for you of Planning Application Drawings and Building Regulations Drawings as a discounted package with our Christmas offer.
This offer is valid until December 2017.
https://www.facebook.com/extensionarchitecture/videos/891702427630840/

See our services below to find out some of the ways we can support you with your project proposal and your plan-ning application.
Our Services
Do you need planning permission?
If you are thinking of making a planning application to your local council, it is a good idea to hire a professional planning consultant in order to save time and money overall, because they will guide you through the process by choosing from the various planning routes and options to give you the best chances of success.

Steph Fanizza, Architectural Design & Team Manager
Tell us about your plan and we'll send you a free quote! It takes less than 60 seconds!

Steph Fanizza, Architectural Design & Team Manager
Tell us about your plan and we'll send you a free quote! It takes less than 60 seconds!
Why you should call a Planning Consultant
1; a case will be stronger if it has a planning consultant to act as an agent for the applicant. One reason for this is that if your application is likely to be refused, you will have a chance to withdraw or appeal. Planning departments try to avoid appeals where possible, as they create extra steps for them. They are cautious of increasing their workload, as they mostly tend to be already overstretched and / or under-staffed.
They view cases which have agents as more formidable, because if they recommend refusal, the case will more likely go for appeal if it has a planning consultant to act. That is because a planning consultant will know which of the findings to challenge and how. Hence, from the outset, planning officers are more attentive to such cases. In addition, they will not be too cavalier about refusals, as is sometimes the issue if the case officer is too junior: apparently refusals are less work for them than processing to Decided, providing they are withdrawn and not appealed against.
2; some council planning departments are difficult to get through to on the phone, and may not be particularly helpful when you do. Also they may speak using terms that are too technical for callers. Even if you have a more approachable council, a planning consultant can guide you carefully regarding your local policies.
3; they will plan your route to observe the guidelines and could also indicate to you the maximum planning potential, should you wish to develop beyond your original idea to further increase your property value.
4; local planning authorities (LPAs) vary quite a bit in terms of how much they are willing to advise for free at the outset. Most of them will be very busy, as indicated above, and for written advice – or for a further meeting – they do charge additional fees. We have more time and can give free advice; do a mini-feasibility study for you and even invite you into our office for a presentation, for no charge.
You will also need architects’ drawings
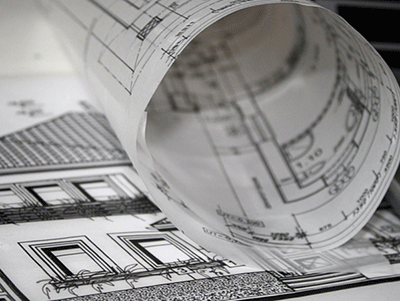
For a full planning application, you will need architects’ drawings. Incidentally, most architects will do drawings only but will not be able to offer planning consultations or assistance with your submission to the local planning department. It will be more convenient and cost-effective for you to hire a London architect which offers both specialisms.
The benefits of a one-stop shop
We have a team of planning consultants and architects, whereas most firms are expert in one field or the other. With a ‘one-stop shop’ you can: Save time; Reduce fees; get the best chances of obtaining planning permission with your first application (Our success rate is 97%). You can also maximise the value of your land or property because we can advise you about all the developments which are feasible for you.
Our planning consultants can apply for more square meterage for you because they know all the strategies needed. They can also make a planning statement to strengthen your application.
Our architects will create first-class sections, elevations and plans you need, and make a strong creative statement for you. They can also support you at the pre-build stage by creating building regulations drawings for you, and at the construction stage with tender packs and contract administration if needed.
Strengthen your application with our Immersive Design Package that enables creative 3D walk-through options which demonstrate a sense of scale and convinces planning officers that the massing will not be too bulky. Our artistic impressions show the aesthetics of your proposal and that the character is in keeping with neighbouring designs.
The Planning Steps
Here is a synopsis of the basic planning route, to clarify what can be a vague and apprehensive subject for many applicants.
Step 1: Contact your Planning consultant or an architects’ practice to find out what is feasible.
Step 2: your architects’ practice will prepare and submit your application with drawings and supporting statements as needed.
Step 3: Validation: it takes 2 weeks for the LPA to validate your application. If they reject it, you will be invited to submit an alternative application.
Step 4: Registration: this is the beginning of the statutory 8 weeks.
Step 5: Consultation: 3-4 weeks later. Neighbours, parishioners and technical experts are consulted.
Step 6: It goes to a case officer who can apply amendments and repeat the consultation steps.
Step 7: The case officer makes a report.
Step 8: The report is sent to a planning committee or the decision is made by by delegation.
Step 9: The decision is either granted or refused, or the council may fail to decide within 8 weeks.
Step 10: If it is granted, it may be with or without conditions. If your permission was with conditions, you will need to discharge those and start the work within the time allowed. If it is refused, you can appeal or resubmit with alterations. If it was not decided within 8 weeks, you can also appeal.
Step 11: Your appeal will be a written representation and will go to a hearing or a public enquiry.
Step 12: Your appeal will be granted or refused. If refused you can change the proposal and resubmit.
Two sides of a coin

When you glance over these steps, you will see why it is better to appoint a planning consultant to act as your agent. Sometimes the planning department will ask you to resubmit your application or make revisions on timelines as short as 24 hours. This will be difficult for an applicant to do without an agent. If it is to change drawings, our architects can do that quickly. If it is to alter the planning route, our planning consultants can implement that (but it may be difficult for an architect to do). It is very beneficial to our clients that we have expertees in both fields, which is really our unique selling point (USP).

Youno Kim is the Director of Extension Architecture and has extensive experience in design in new builds, flat conversions, home extensions and HMOs. Another strength is his grasp of intricacies within Local Planning Policies and relevant Government news. His skills have won many approvals within London Boroughs. His success has been his vision, and creating something new for each brief. Here are some examples of our projects.

Please mention ‘Winter Promotion’ when you call.
House, Building, Kitchen, Extension, Roof, Lawful, Wall Guideline, Promotion
0203 409 4215
Extension Architecture, 3 River Reach, Gartons Way, Battersea SW11 3SX
info@extensionarchitecture.co.uk | youno@extensionarchitecture.co.uk


