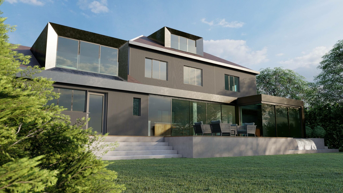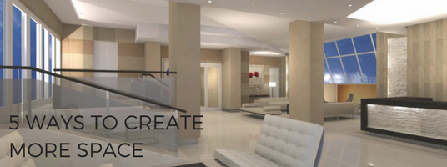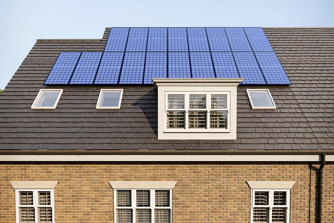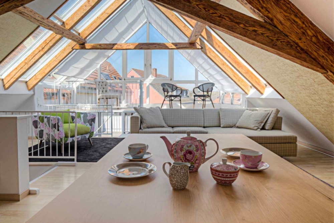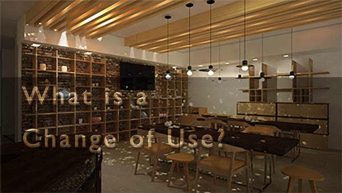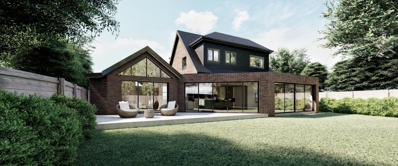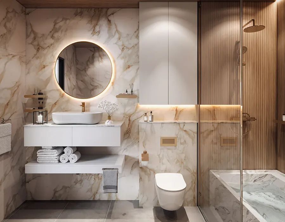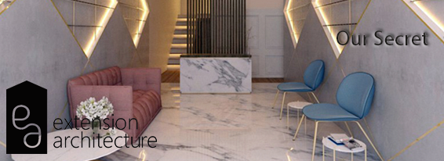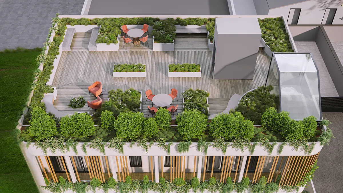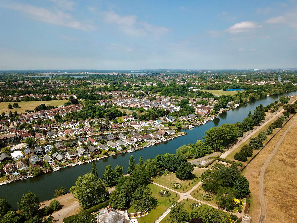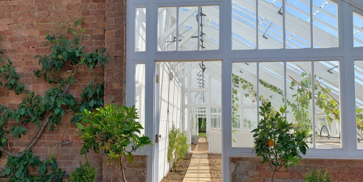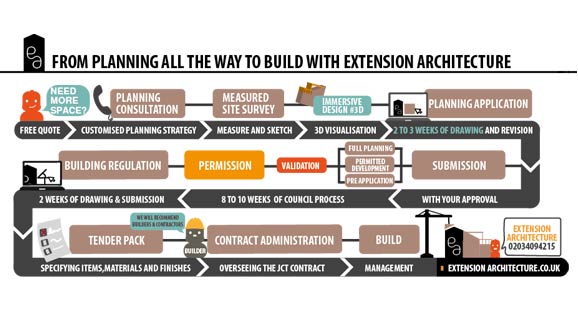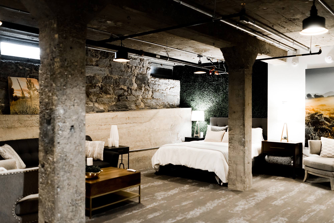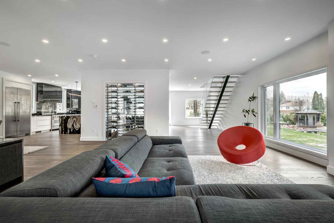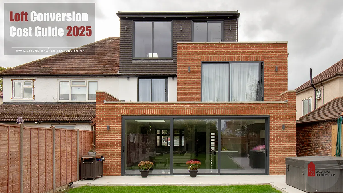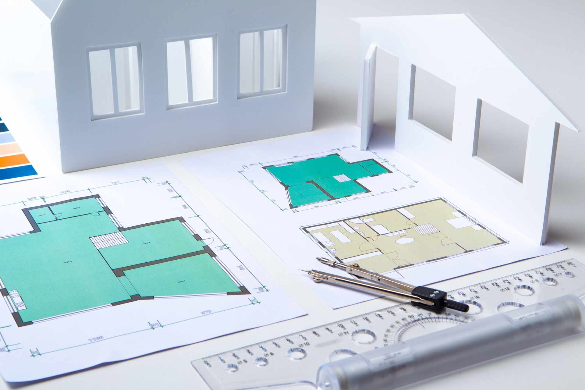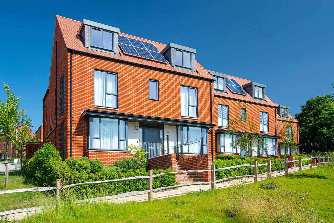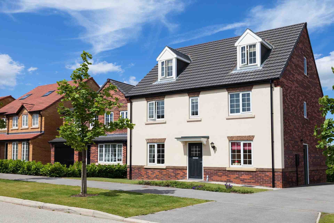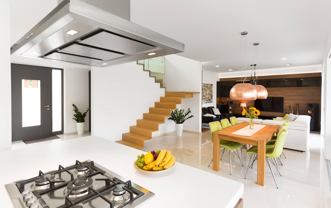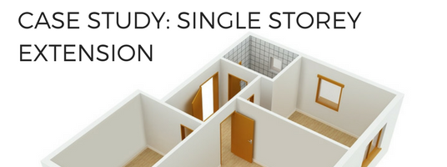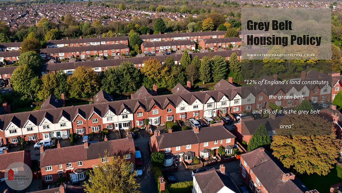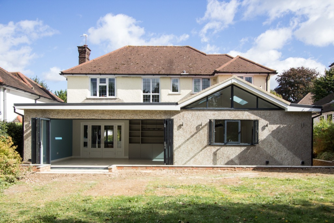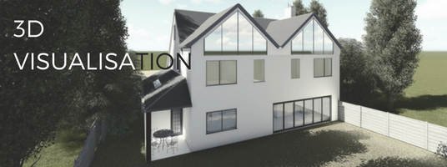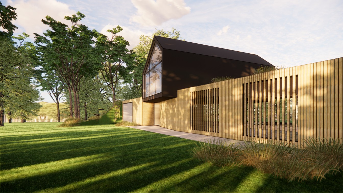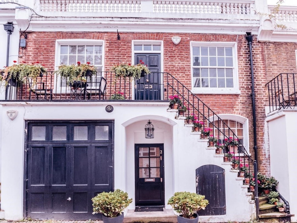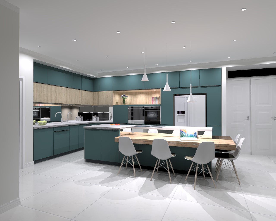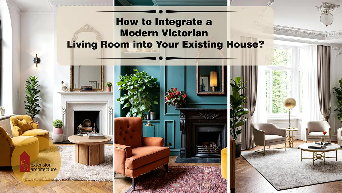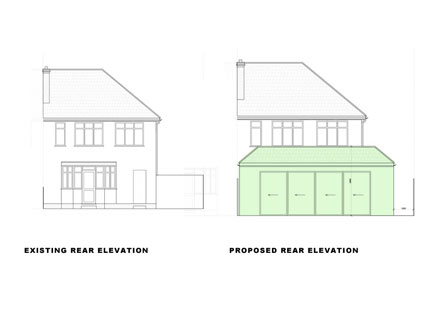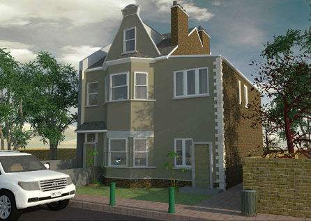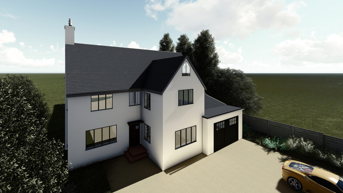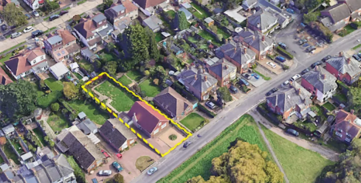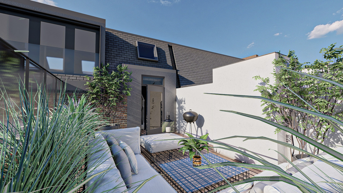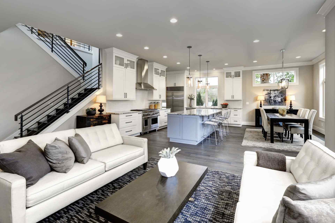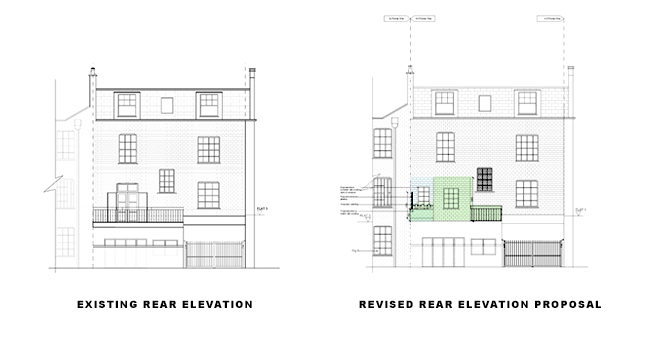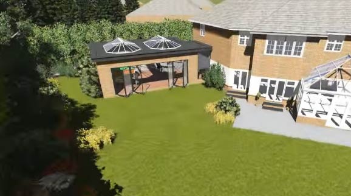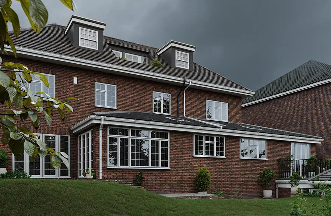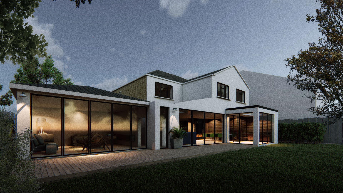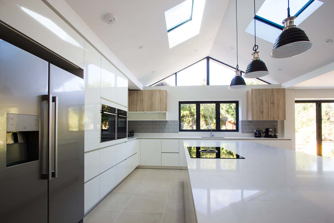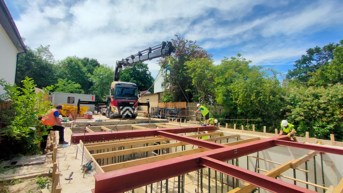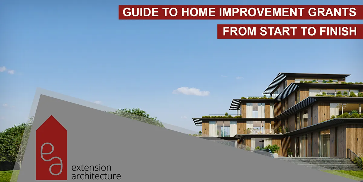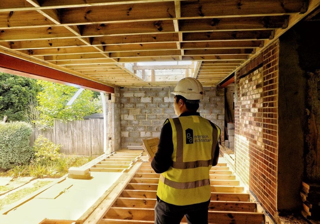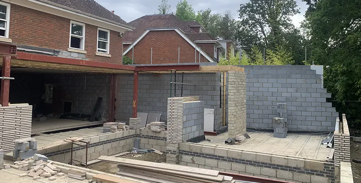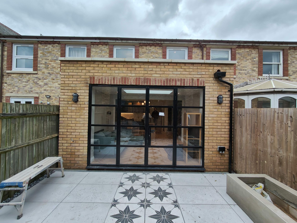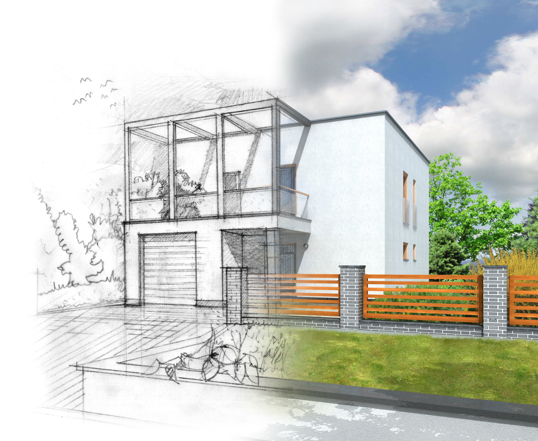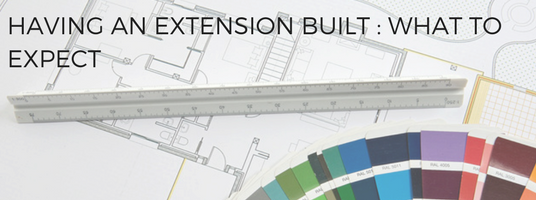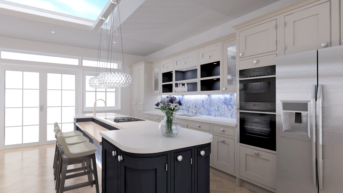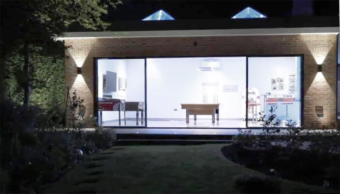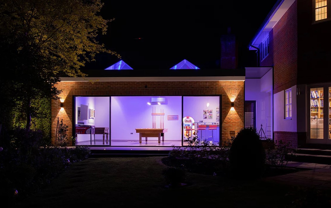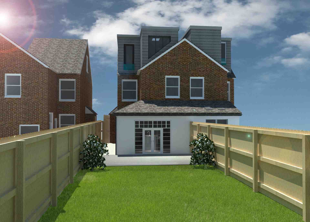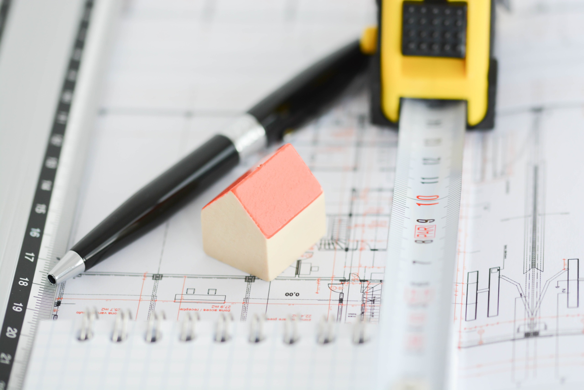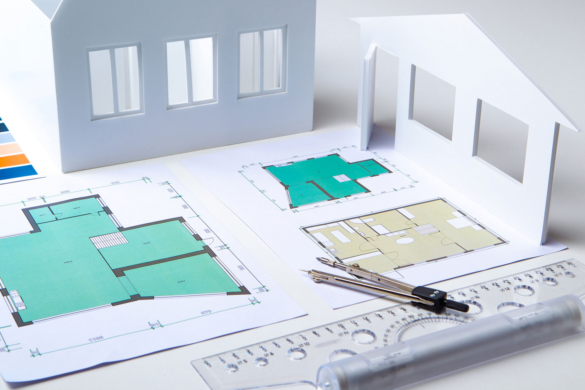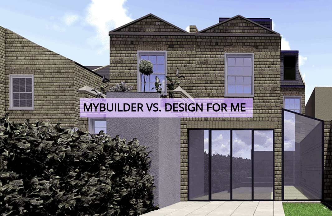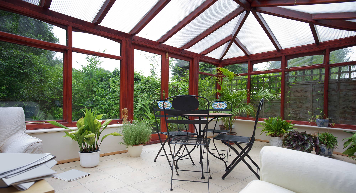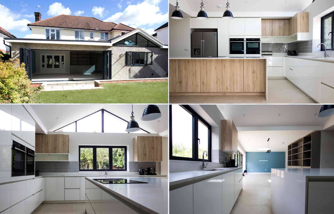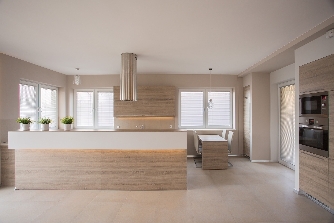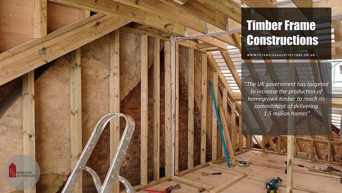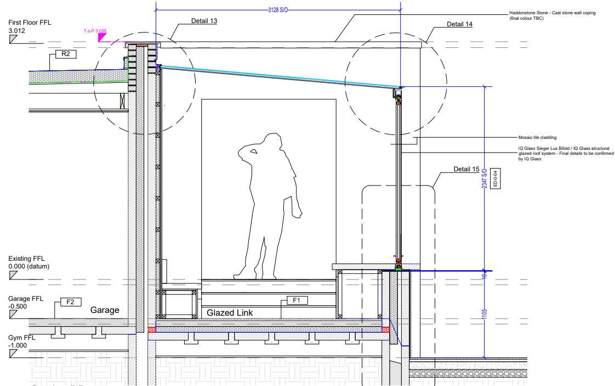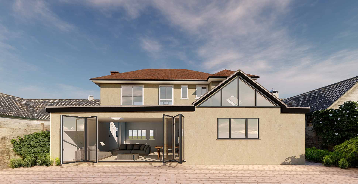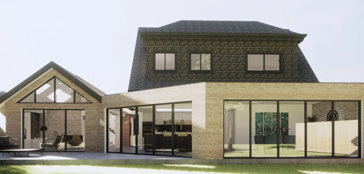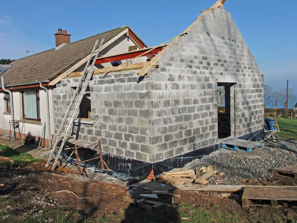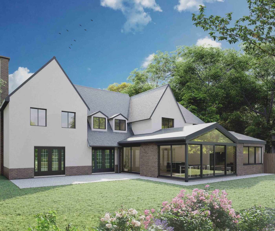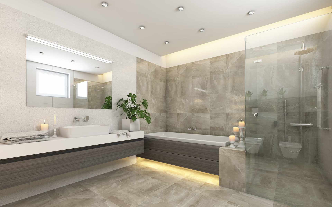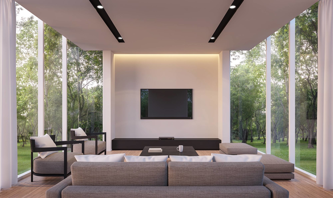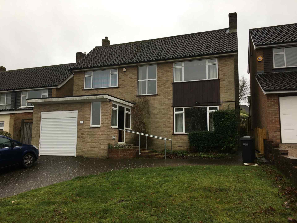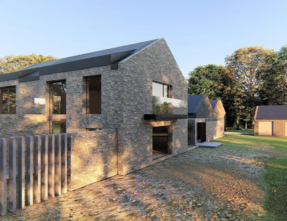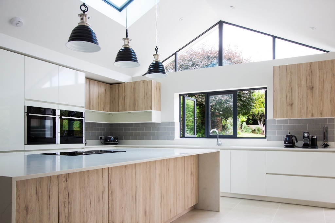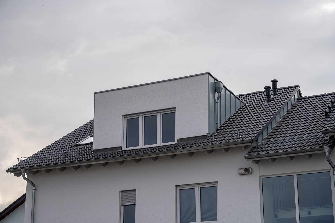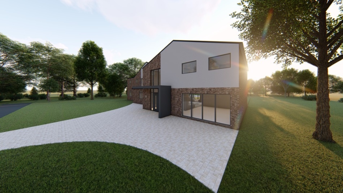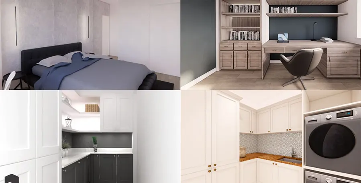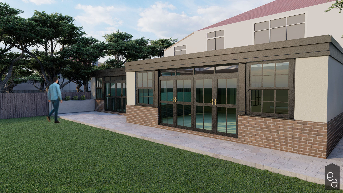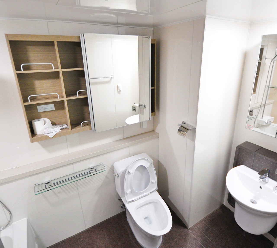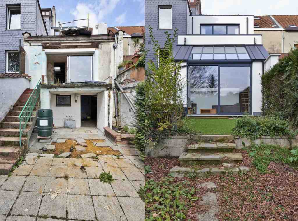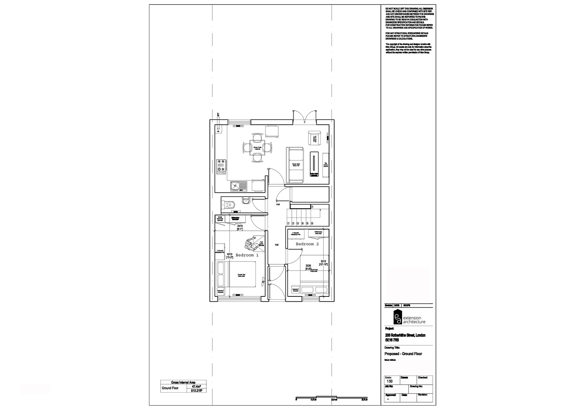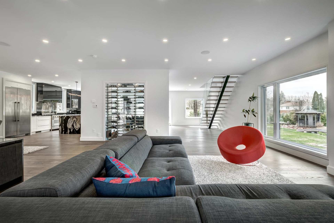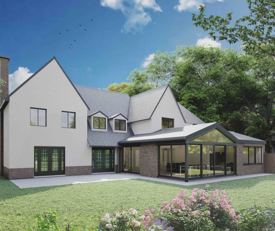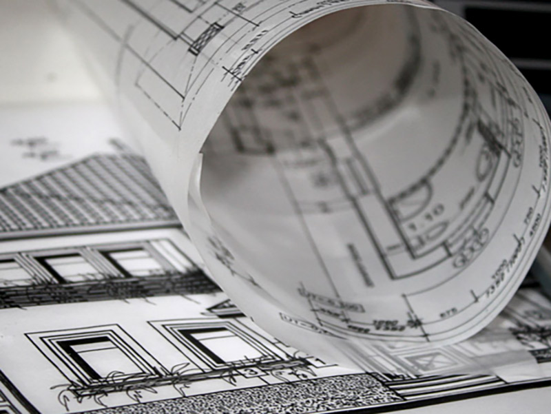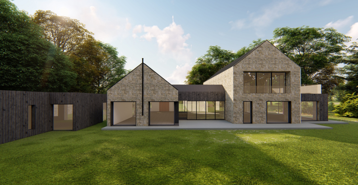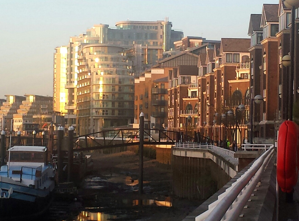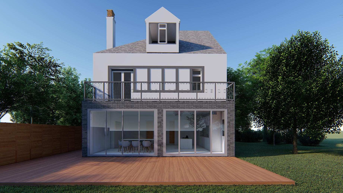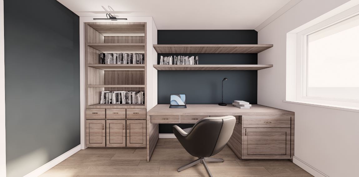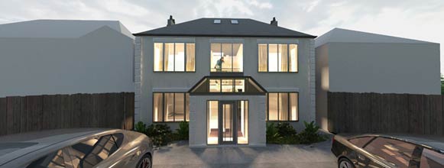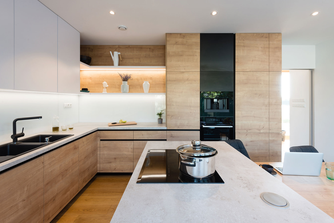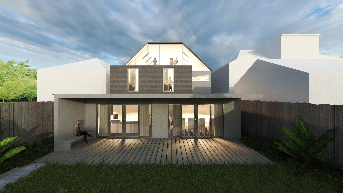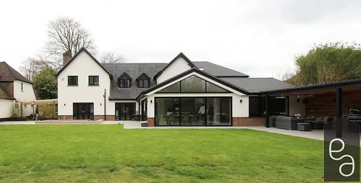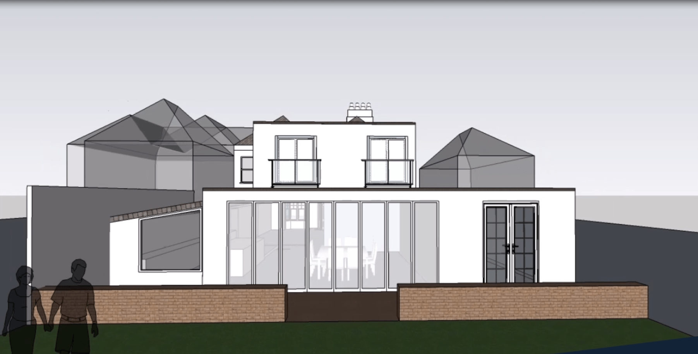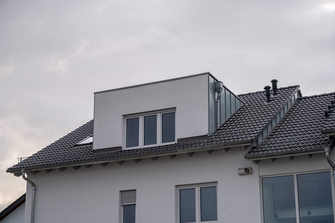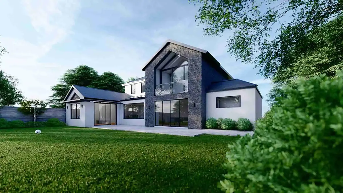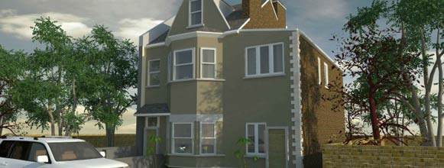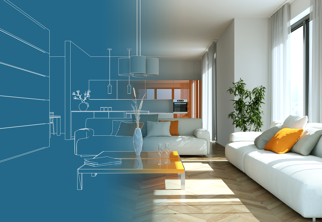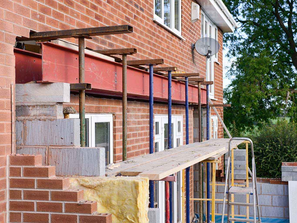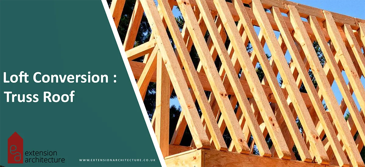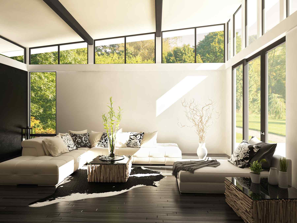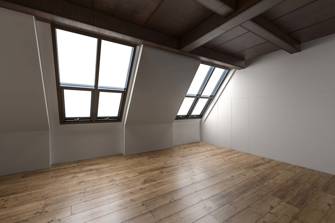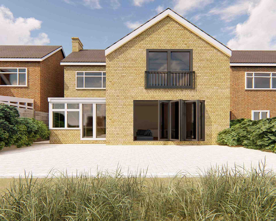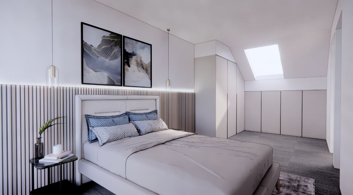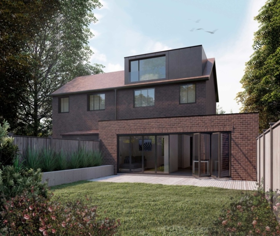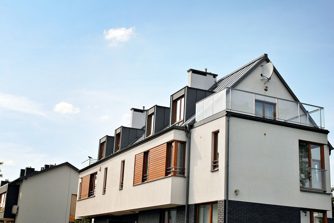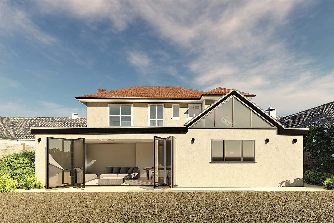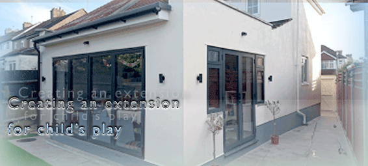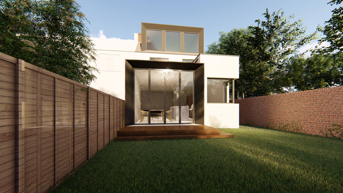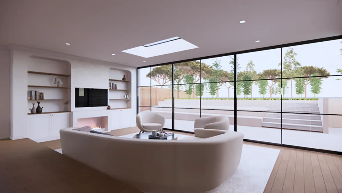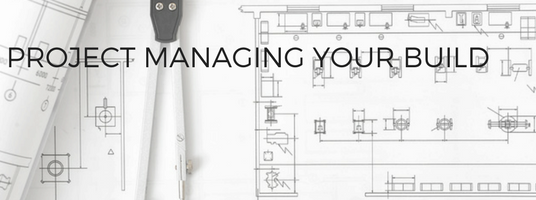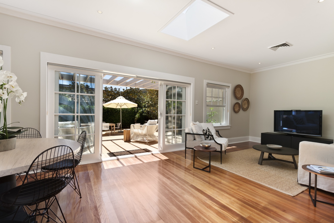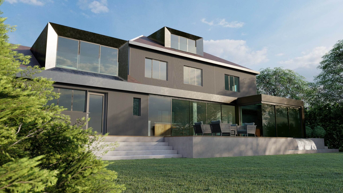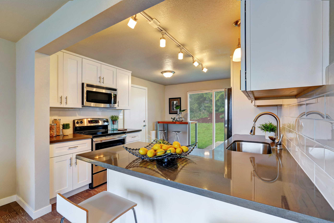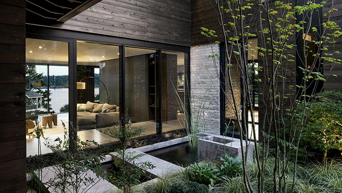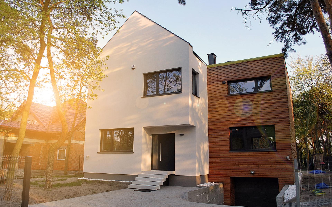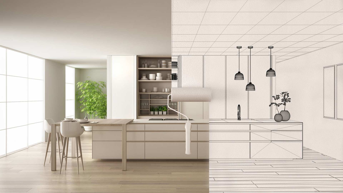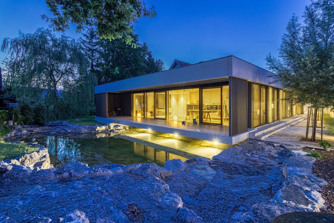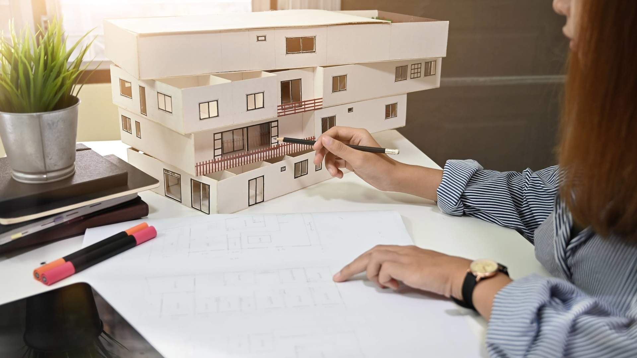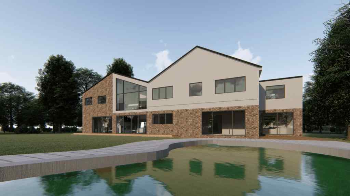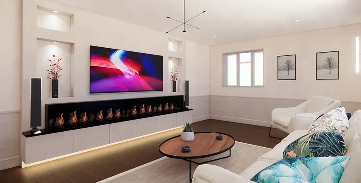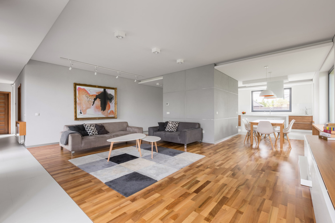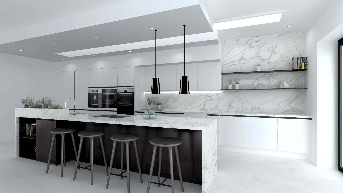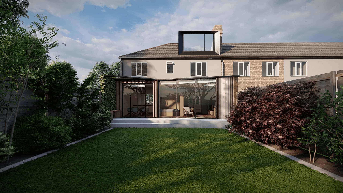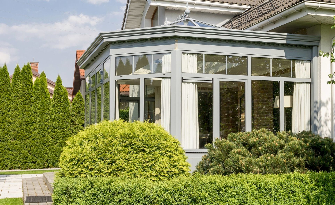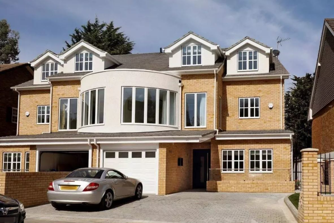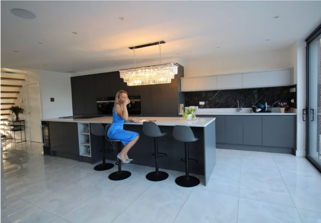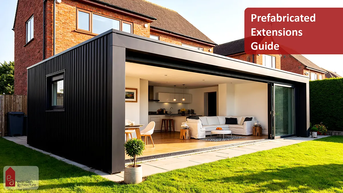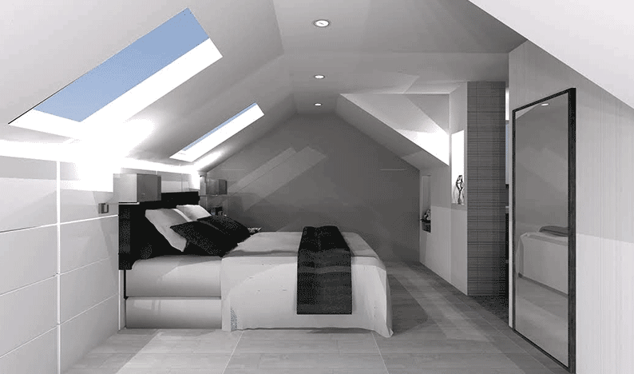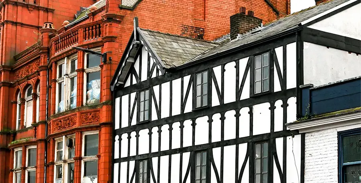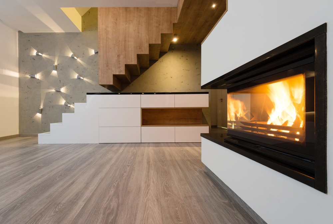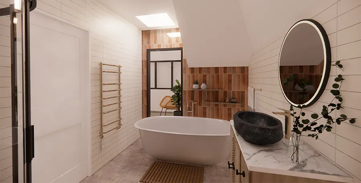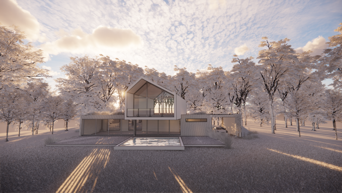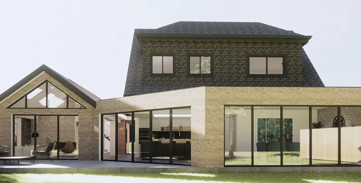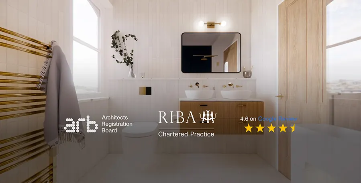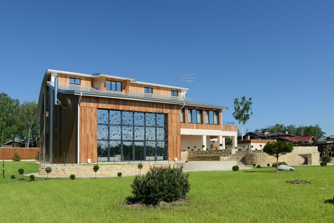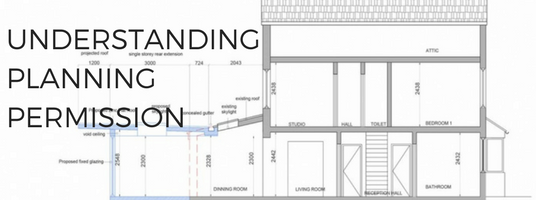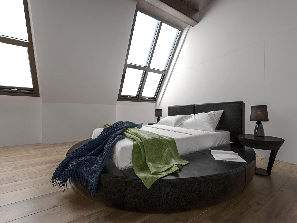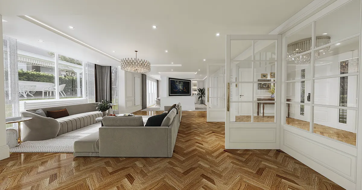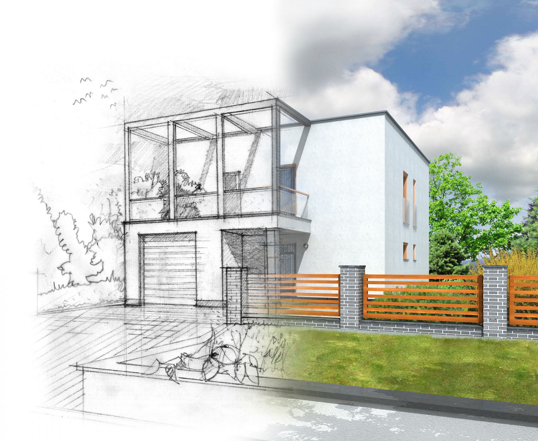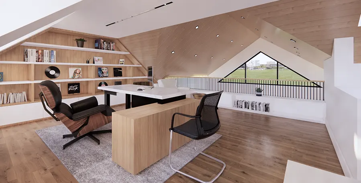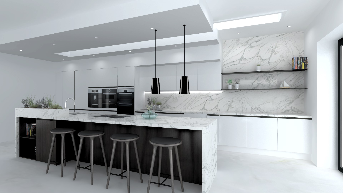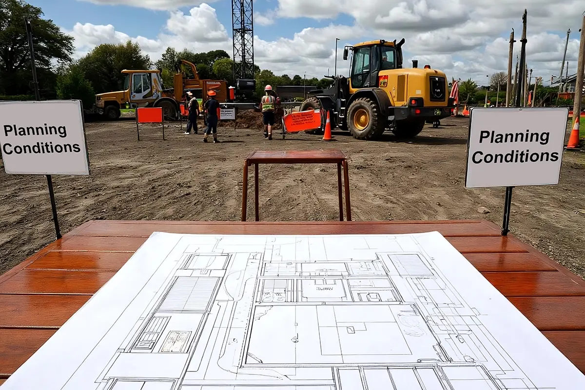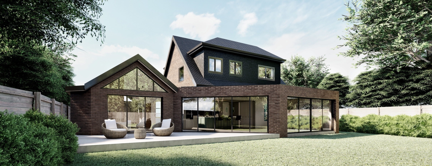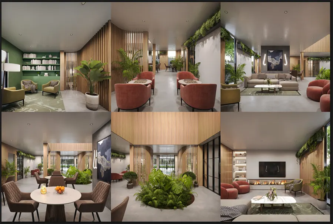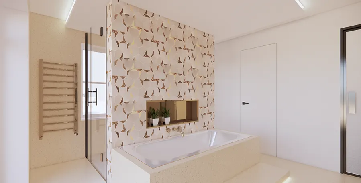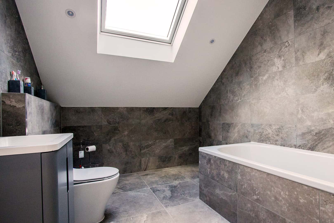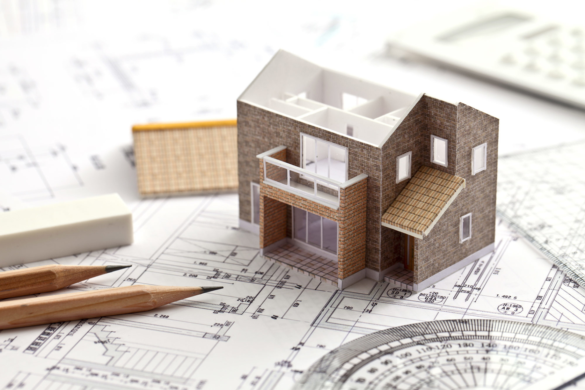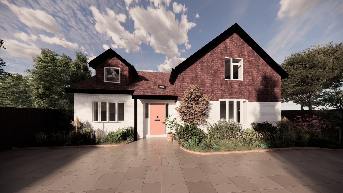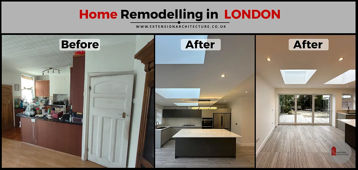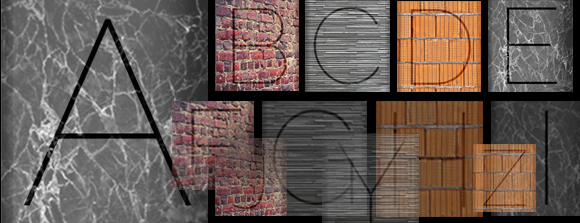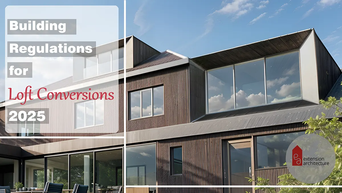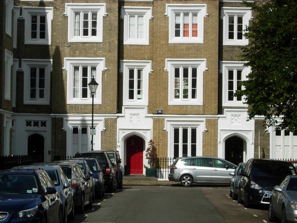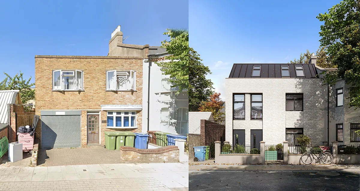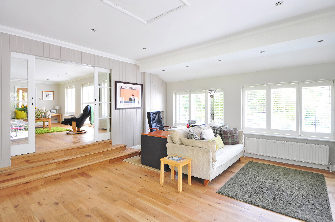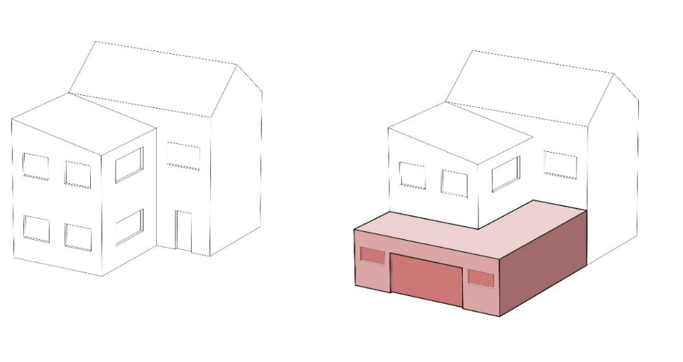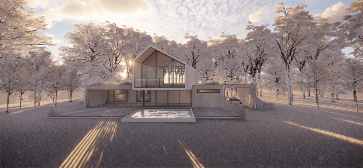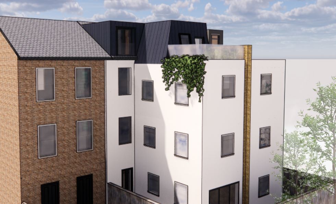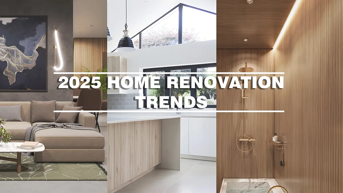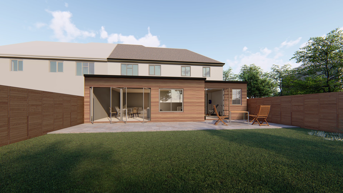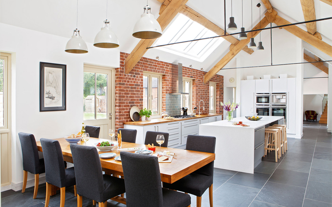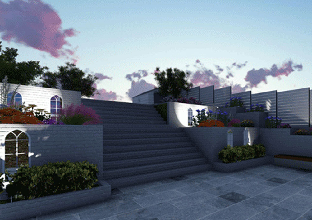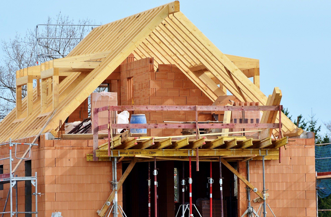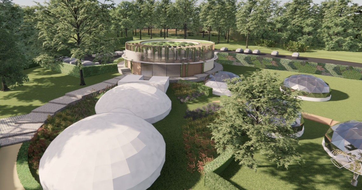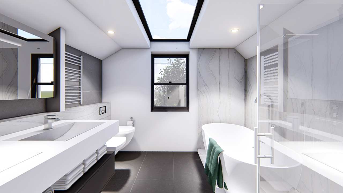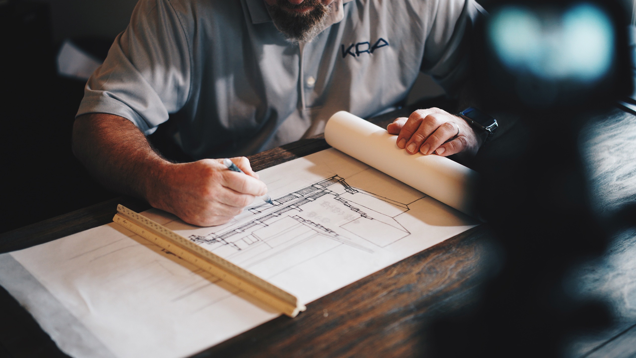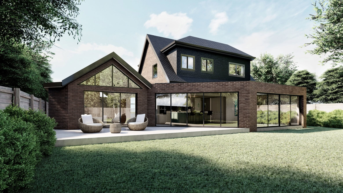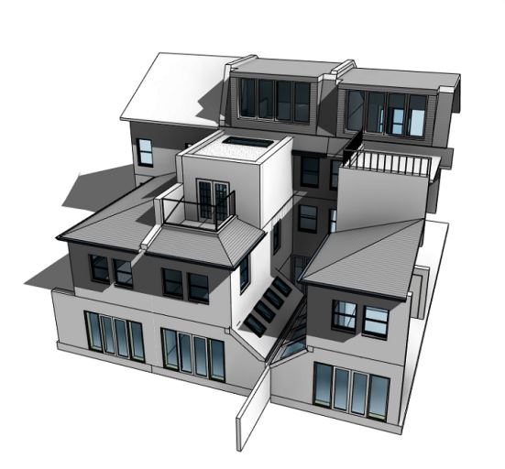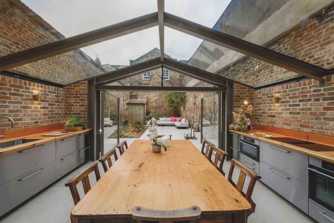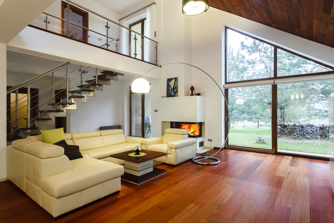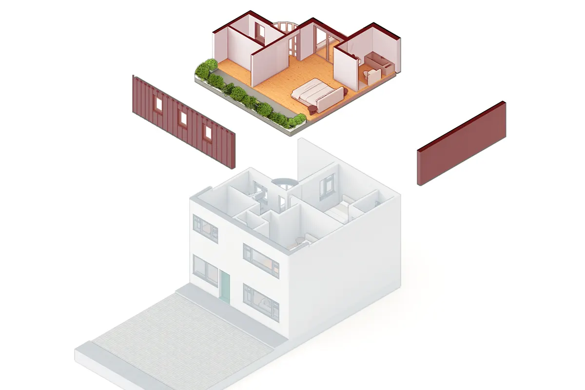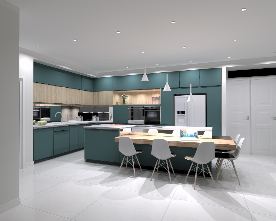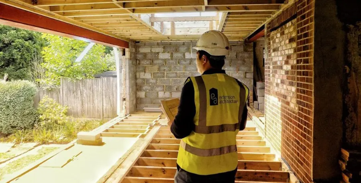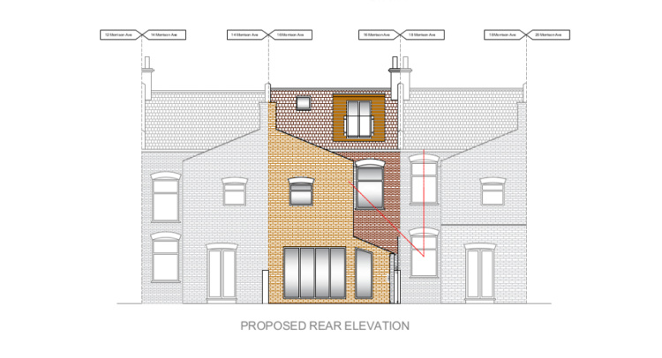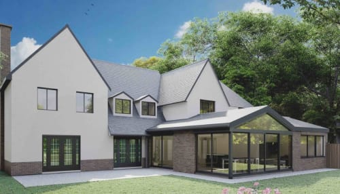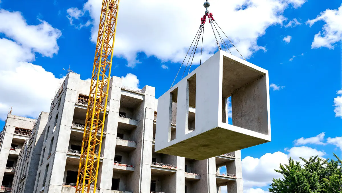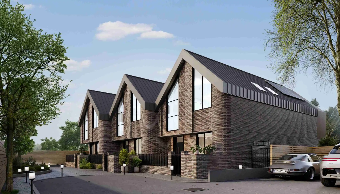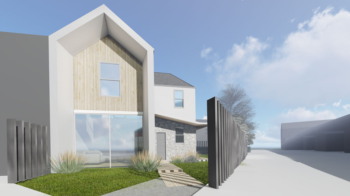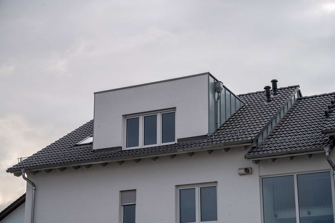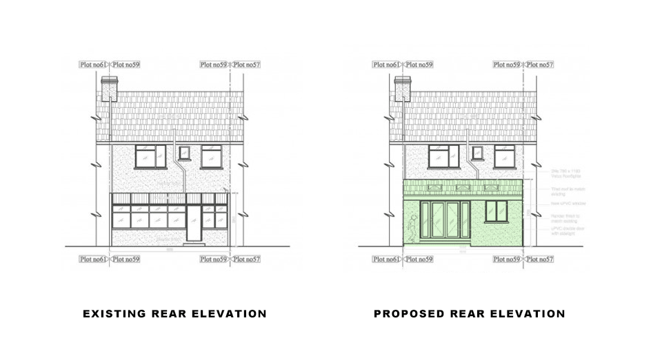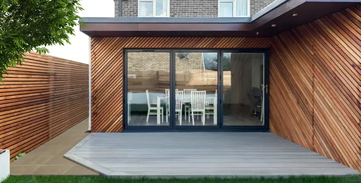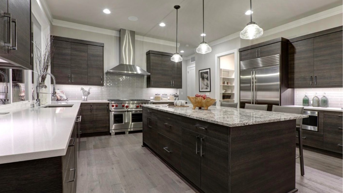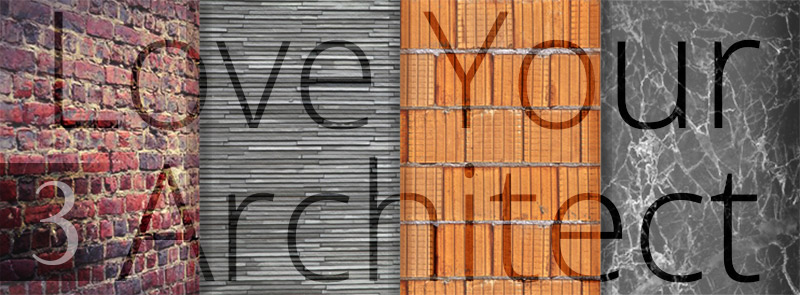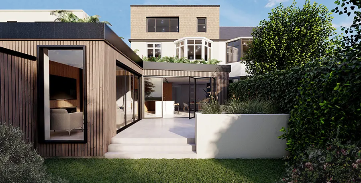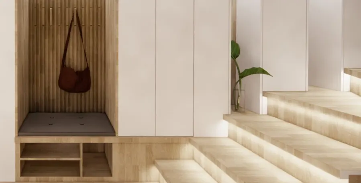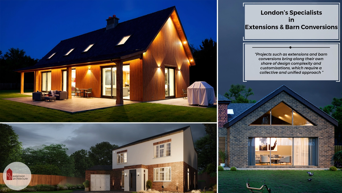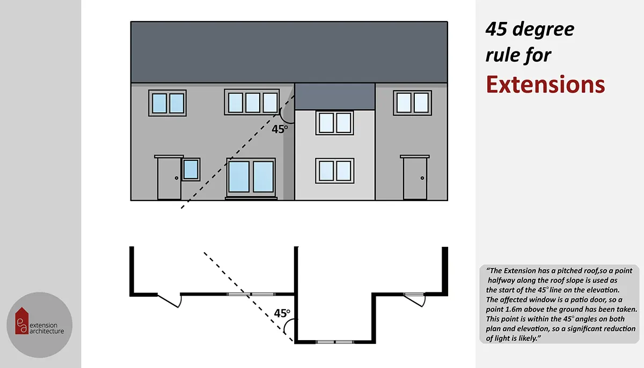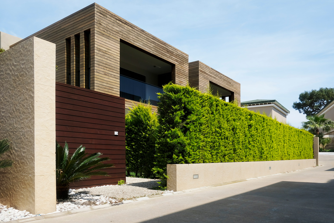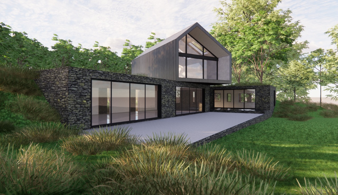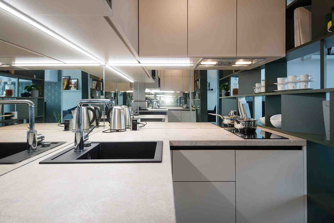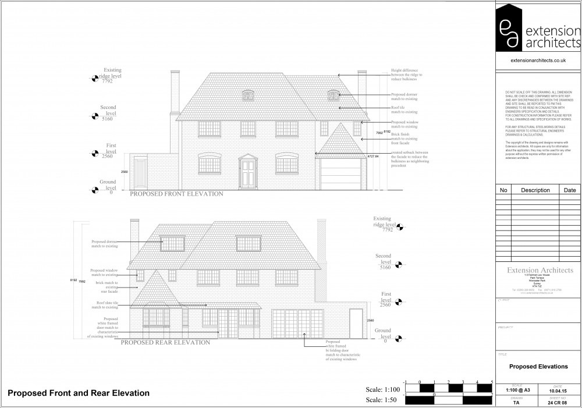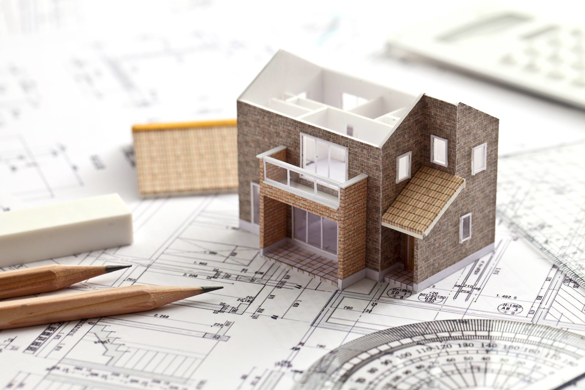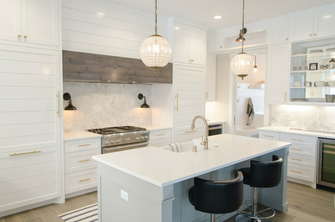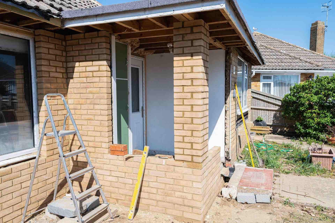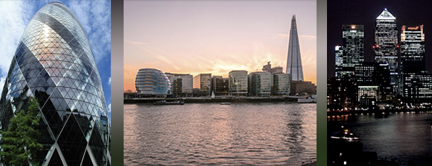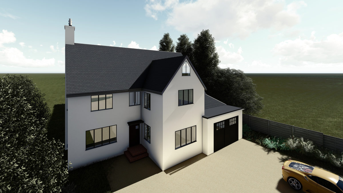Renovate for Modern Living: Hire a Loft Conversion Builder in London
Loft conversions are becoming a popular means in the quest to find more living spaces. They bring to the table numerous design possibilities, along with efficient means to expand an existing space. In this guide, explore various ways to renovate your loft space that meets your idea for a modern living experience.
If you are considering expanding the footprint of your existing house, which is that area you would be really looking to alter the most? Would you choose an area that involves complex design considerations and significant structural alterations or an area that is the most doable and easily executable?
Hands down, your choice will be the latter one, isn’t it? Simply because, not only will they be straightforward executions with less to no complexity, but they also don’t cost much either. Loft conversions can belong to both categories. They can sometimes be just simple executions or, in some cases, will require major work in terms of the structure, design, planning, etc.
Understanding Loft Conversions
When it comes to loft conversions, though most renovations are not straightforward, they are worthy of your every penny when it comes to property value and in addition are less expensive in comparison to other conventional extensions. This is exactly why loft conversions are one of the UK’s most popular choices for space expansion.
When considering a loft conversion, many a time a need may arise to comply with the Party Wall Act, if your loft renovation involves structural changes that affect the shared party wall. Also, if there are significant structural changes when renovating a loft, you need to comply with planning permission or other standards that necessitate strict compliance. There are some loft conversions that are straightforward too and do not require any major structural work or alterations, or do not warrant the need to alter any adjoining area of your house. In such cases, you are not overdoing both in terms of the budget and in terms of structural changes.
In Comparison
In the past, loft conversions were more utilitarian. They prioritised storage and were mostly makeshift areas that could accommodate different functions. They also lacked building standards and modern design features, with little to no consideration towards achieving energy efficiency. While utility took center stage, loft conversions in the past barely addressed the issues of accessibility, comfort, and efficiency.
Times change, and so do priorities.
Fast forward, loft conversions today are leaps and bounds ahead of their old self. Today, they are more than just facilitators for extra space; and are about creating functional, sustainable, and comfortable living spaces.
Upgrade Your Loft Space to Modern Living Standards
If you are looking for ideas to transform your loft space, go through our article and help yourself to an efficient and effective loft conversion. Coming back to the topic, what does it mean to renovate your loft for modern living standards? How to renovate for modern living?
In reality, any upgradation or renovation in the UK is always governed and dictated by certain building standards. Building regulations are created such that they are relevant and suitable to the current era or standards. So, when we talk about loft conversions 20 years from now, probably in 2050, building regulations will be defined so as to suit the living standards of that time.
Planning permission, on the other hand, will depend mainly on the structural build and factors such as roof height, location of the property, design considerations, etc. (please note that not all loft conversions require planning permission).
With loft conversions too, renovation is driven by building regulations that prioritise structural safety, accessibility, energy efficiency, and to suit the evolving needs of the modern household, for a comfortable living experience. Of course, there is much more you can do without the need to worry about complying with building regulations. These are factors such as the choice of colours, the overall decor & style of the loft.
How to Renovate Your Loft for Modern Living? A Comparative Analysis
Renovating a loft to modern living standards involves assessing today’s needs and your priorities. Your design or idea needs to be relevant and should answer the present-day challenges and issues. If you can think ahead beyond the present time, maybe how things may change over the next 10 years, that will be an added benefit. The fact is, regardless of how farsighted you are or pre-emptive you may be in terms of actioning on your project, you will always have to be in compliance with the building standards of that time.
Let’s understand this in detail with a comparative analysis between lofts of the past and modern lofts –
1. Ceiling Height
Older properties, specifically the Victorian and Georgian styles, often had high ceilings. High ceilings were often adopted to enhance aesthetics, create a sense of grandeur and spaciousness, and also was a style statement. Besides these, there were practical considerations too. The higher the ceilings, the larger the area for air circulation and the more scope for sufficient ventilation.
Modern lofts, like in the past era, are pronounced by high ceilings. In fact, high ceilings are the defining feature of a modern loft. These can be taller than 8 feet and can go up to 15 feet. Such elevations enhance the open feel of the space and contribute to an airy space whilst adding to the grandeur and aesthetics. High ceilings also offer architects the freedom to build unique and functional layouts, such as the scope to install larger windows or skylights, or any design modification that is more functional. One piece of advice is to incorporate energy-efficient mechanisms, such as installing HVAC systems, vents, ceiling fans, insulating the ceilings, etc.
2. Energy Efficiency
Properties in the olden times did not prioritise energy efficiency. This was simply because energy efficiency was perhaps not a major concern like in the present day. Though building regulations did not prioritise energy efficiency, single glazed windows or adding minimal insulation was sufficient.
Today, energy efficiency has become the most discussed topic, and achieving energy efficiency, particularly in loft spaces, has become top priority. This is because lofts usually distribute the temperature by adopting a top-down approach to the whole area of the house. This can be done by ensuring adequate insulation, installing high glazed windows, considerations for natural light and other means.
3. Open-floor Plans
This is where modern lofts were largely inspired by older lofts. As older lofts were primarily designed to accommodate storage and similar functional needs, they were designed as open-floor spaces. the only difference between the past and modern era is in the utilisation of open-floor loft area. With a growing family tree, modern lofts typically combine living and dining areas in a single and continuous space with no separating walls, allowing for a more interactive and social space.
4. Design Features
This is one more leaf out of the old book. If you have witnessed those exposed bricks and beams in modern lofts, you should know that they are very much inspired by lofts of the yesteryear era. Older lofts were usually converted from older buildings, such as factories, warehouses, which were originally built with brick and beam structures.
Modern lofts more often incorporate exposed works as they prove to be more economical than adding a whole new element to cover them. Interestingly, the exposed design in fact is a great aesthetic value addition to the modern-day loft, as it offers a very distinctive and stylish look. So, it’s a win-win from both ends.
5. Minimalist Approach
Loft spaces in the past era were more eclectic, contributed by artists and creators who adorned them with a mix of vintage and character-filled artistic elements.
Modern lofts today are more into minimalism. They prioritise neutral colours, and natural materials such as wood, stone are all key elements of a minimalist design. The need for today is to build a loft space that generates calmness and feels like an uncluttered space. Furniture and elements inside the space are chosen more from a functional perspective than just for aesthetic desires.
While the above has been a comparative analysis to understand the evolution in design and structural changes in lofts, it also offers a better understanding in terms of the approach required to design modern loft spaces. The next segment is more of a productive approach to building a loft space that suits the idea of modern living standards.
Tips to Renovate Your Loft Space for Modern Living
As discussed earlier, renovating a loft space to modern living standards implies more focus and planning towards ensuring structural integrity, energy efficiency, accessibility, and a livelier & comfortable space to live. Let’s quickly glance at some valuable tips to plan and design a modern loft –
1. Structural Integrity
- Hiring a structural engineer is crucial to evaluate the existing structure’s load-bearing capacity.
- Check for the roof type and structure as they directly impact the complexity of the project. Truss elements may need more work than traditional roofs.
- Check whether you will need to remove load-bearing walls or alter the existing roof structure.
- Evaluate whether the existing loft space requires additional reinforcements such as steel beams, floor joists.
- Ensure your design complies with the latest building regulations for structural safety.
2. Energy Efficiency
- Insulate the walls, especially the gable walls, chimneys (if any), and party walls.
- Use of quilt, mineral wool, sheep wool, cotton, and plaster boards can be considered for effective results.
- Ensure a minimum depth of at least 270mm of insulation.
- Consider options such as draught proofing, sealing at potential entry points.
- Upgrade to installing heat pumps as against traditional boilers.
- Install solar panels, skylights, and mechanical ventilation systems for natural energy and improved ventilation.
- Consider double or triple glazing for windows and use patio doors for better insulation and energy efficiency.
3. Accessibility
- Assess the loft space to accommodate wider doorways and ensure clear pathways.
- Consider space-saving stairs with choices like spiral or narrow stairs for a single flight.
- Consider aspects such as headroom height, riser height, and tread depth for ease of accessibility.
- Install handrails on both sides of the stairs.
4. Lighting and Ventilation
- Strategically place windows and skylights in areas that attract maximum natural light.
- Install dormer windows, Velux windows or large windows to maximise natural light.
- Take advantage of high ceilings to install windows.
- During nights, use a combination of artificial and natural lighting to generate a cosy and warm atmosphere. LED lights are more energy efficient and last longer.
5. Storage
- Design to incorporate built-in storage options and maximise storage capacity without compromising on space.
- Go for wall shelves, under-stairs storage cabinets, and shelves.
- Opt for multi-functional furniture like cushions or a sofa that can also be used to store things.
6. Aesthetics
- Plan for minimalistic design elements such as the use of natural materials and neutral palettes when choosing colours.
- Exposed bricks and beams, exposed ductwork as discussed earlier, appeal to the modern era.
- If your loft is a multi-functional one, then the use of dim lighting, vintage wall lights with glossy finishing will offer a visually striking appeal, especially when you use the loft to relax and unwind in late evenings.
- Considering recycled & sustainable materials, eco-friendly insulation techniques, and smart home technologies such as automatic blinds, smart heating systems that can maintain temperature balance will be crucial.
Conclusion
When planning to renovate your loft space to suit modern living standards, it is important to plan ahead, as this might be a permanent transformation that involves a certain degree of investment. Hiring specialists is crucial, especially if you are planning for a loft conversion in London or other parts of the UK.
If you are looking to upgrade or renovate your loft space to meet modern living standards, Extension Architecture can help you achieve the best outcomes. Be it in integrating a vintage element to your modern needs or crafting a lively yet functional space, our loft conversion specialists are armed with extensive expertise and experience that transcends location and complexity of the project.




