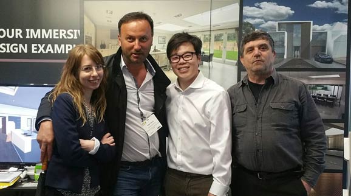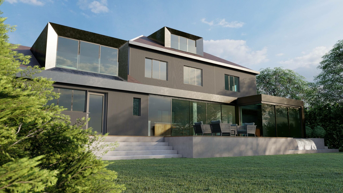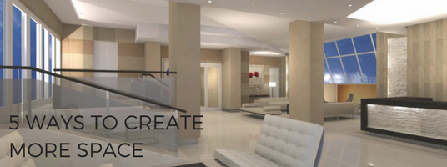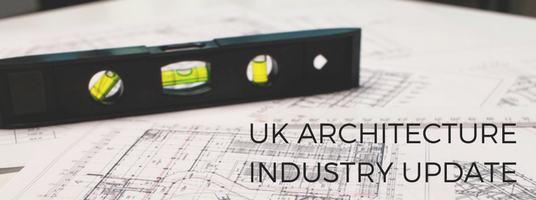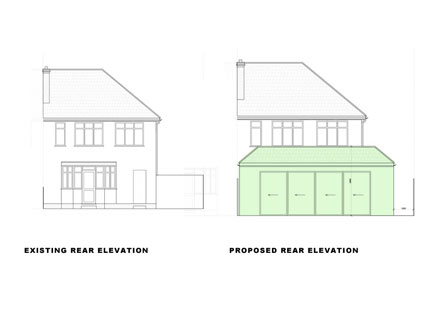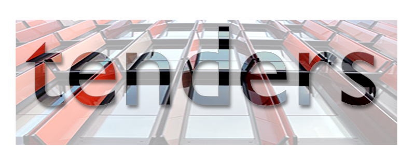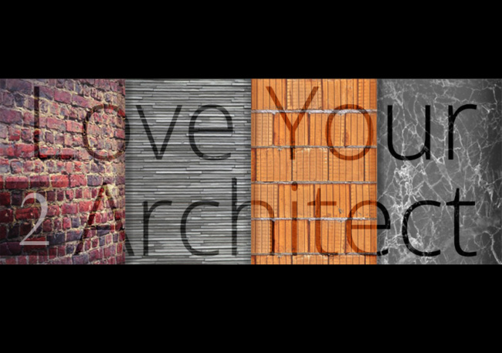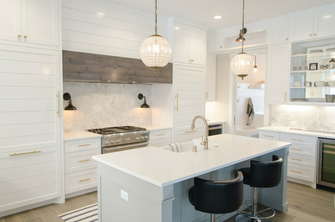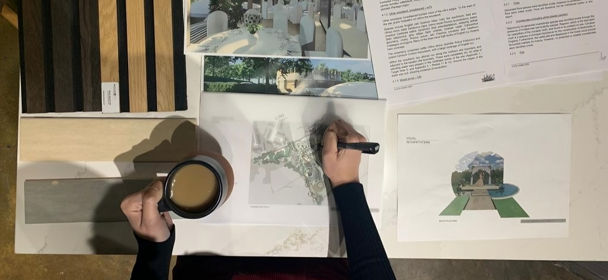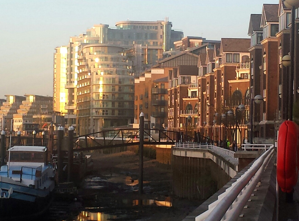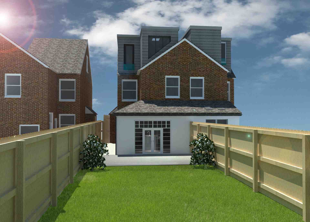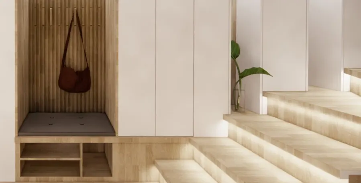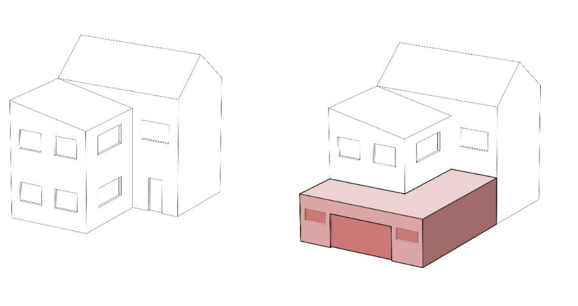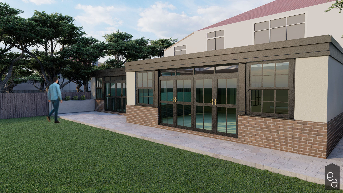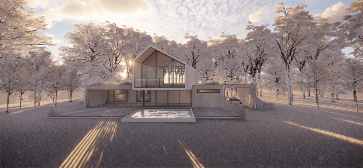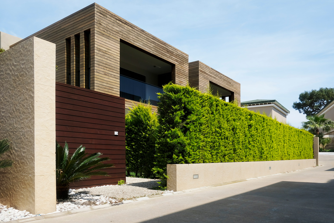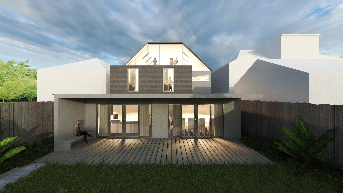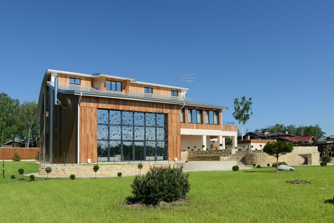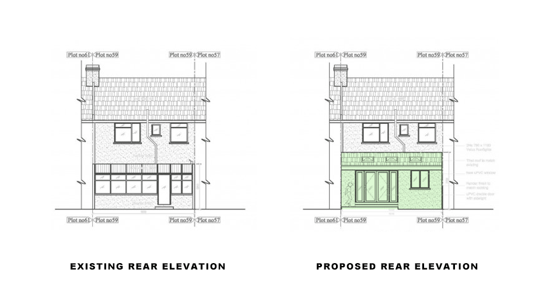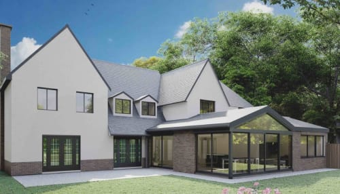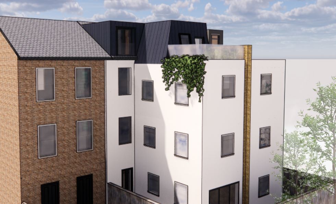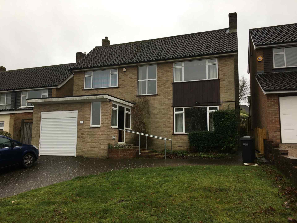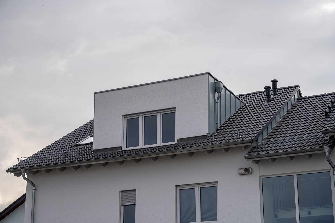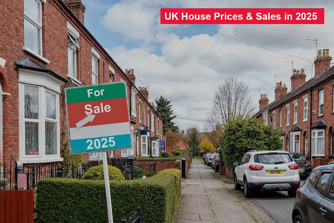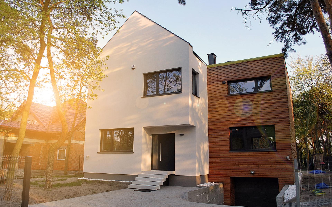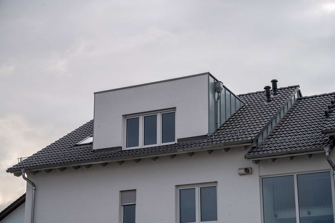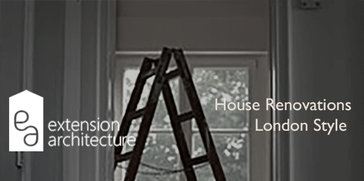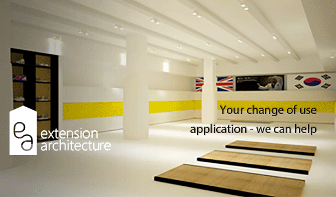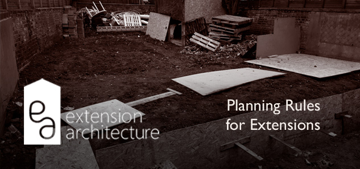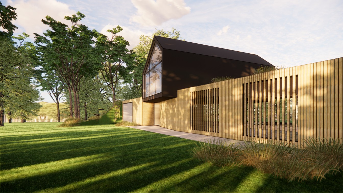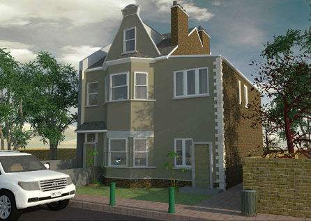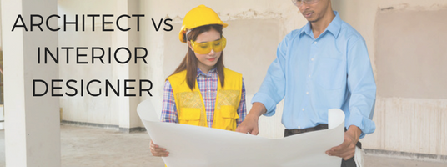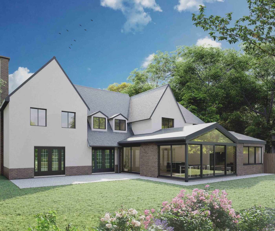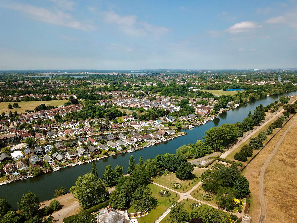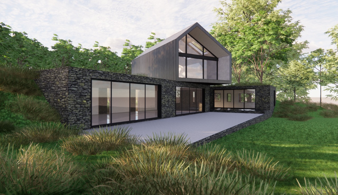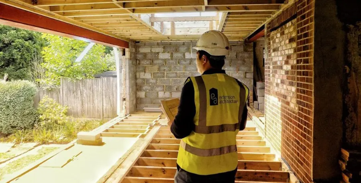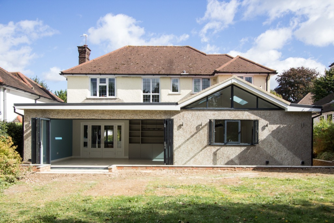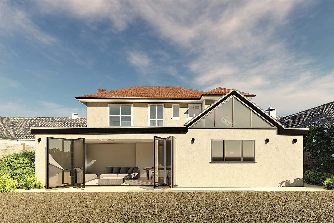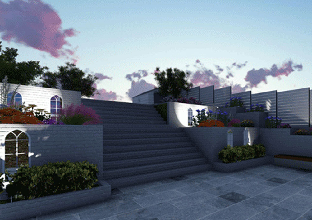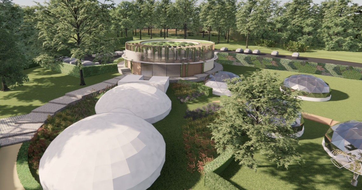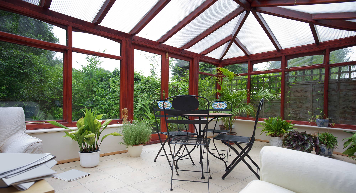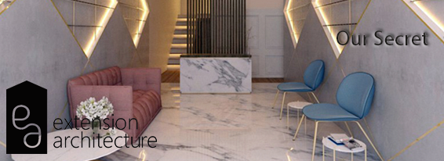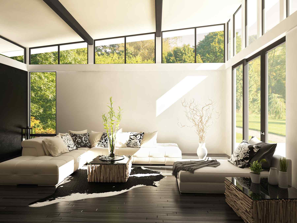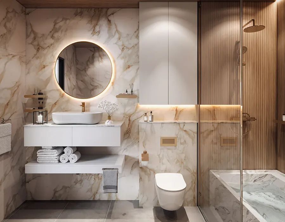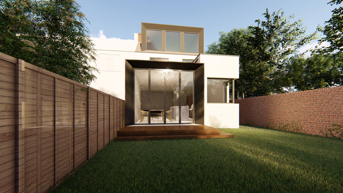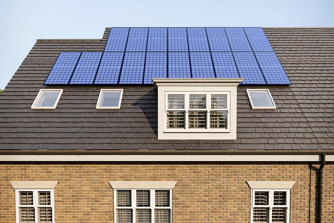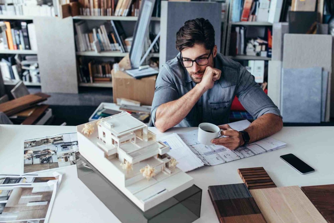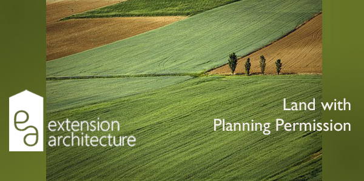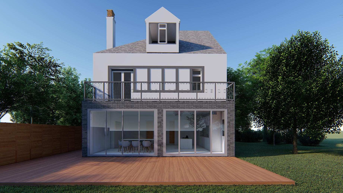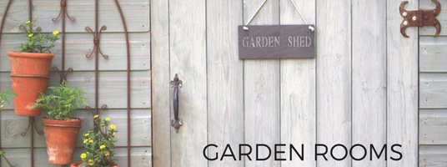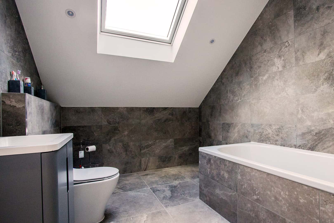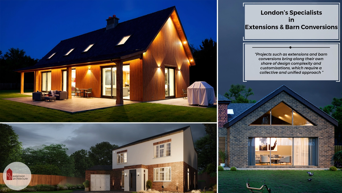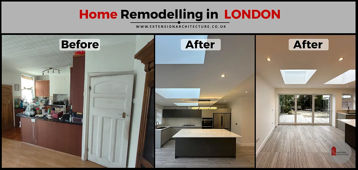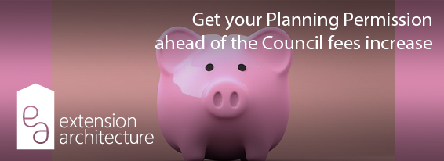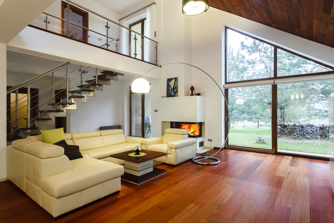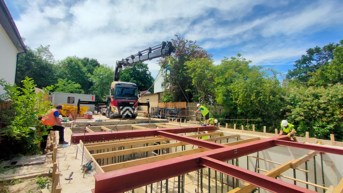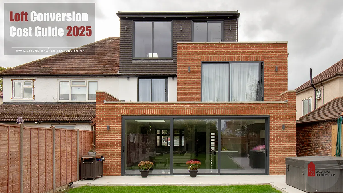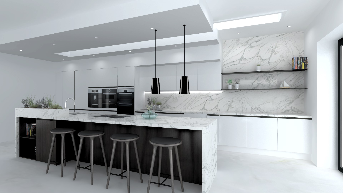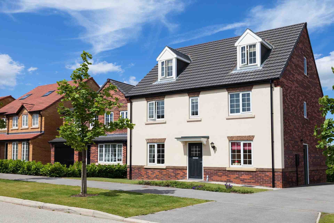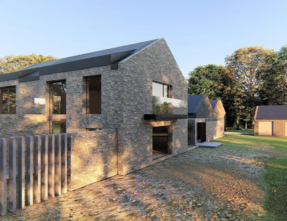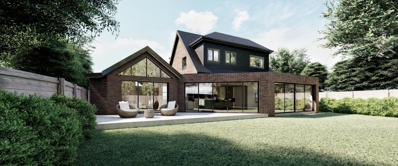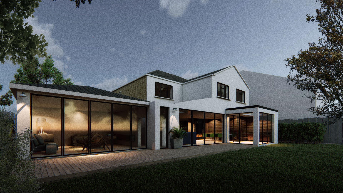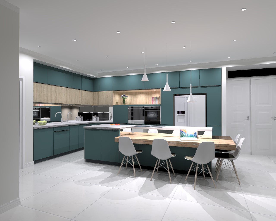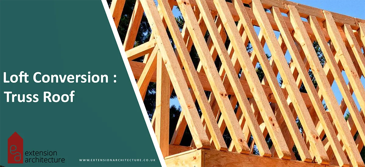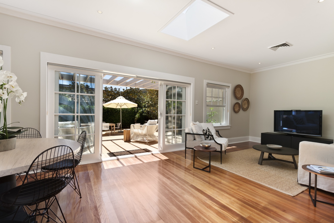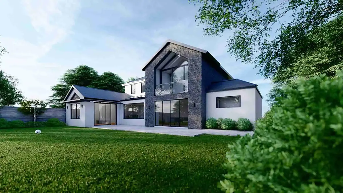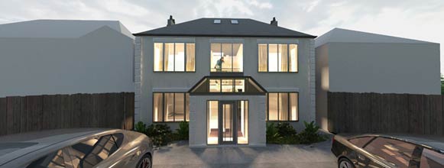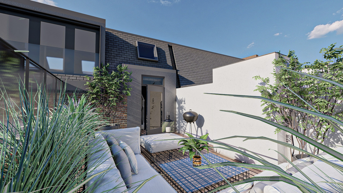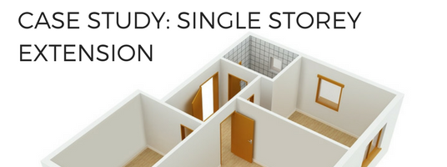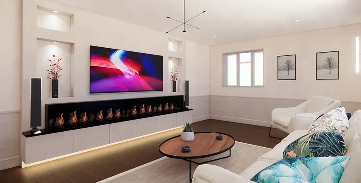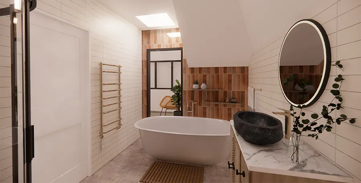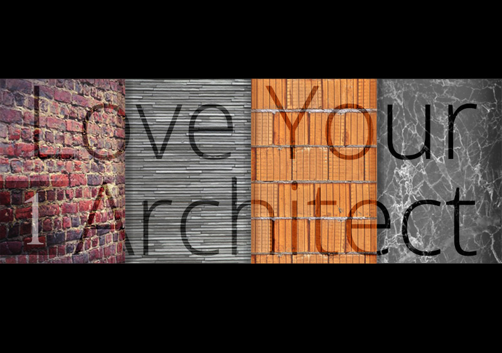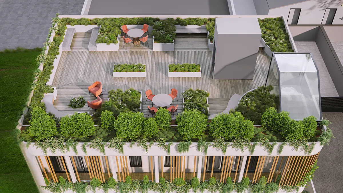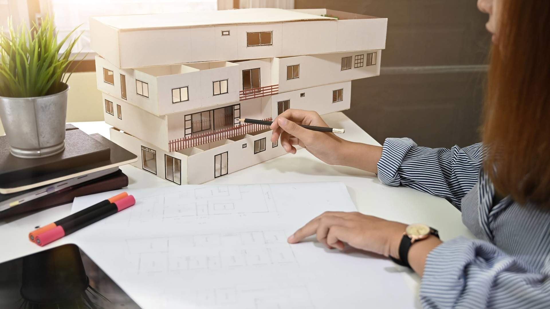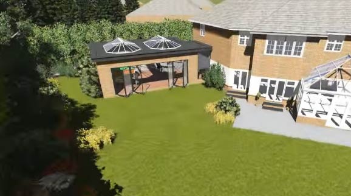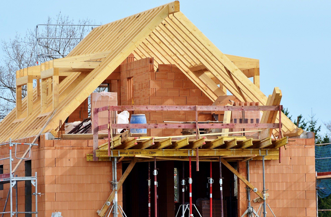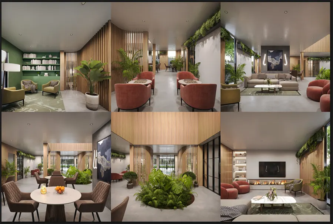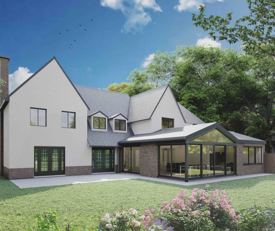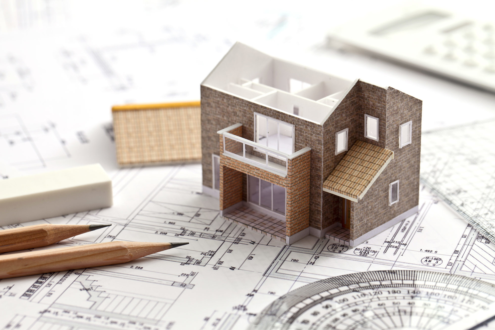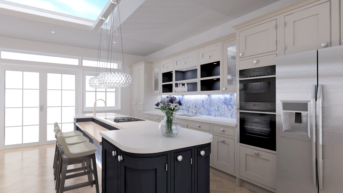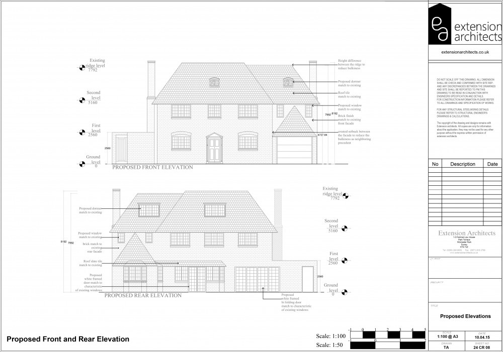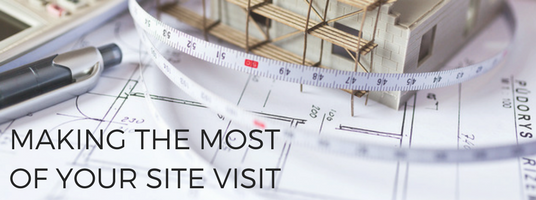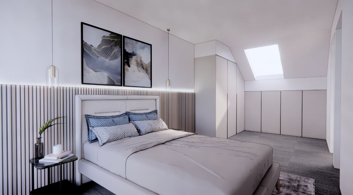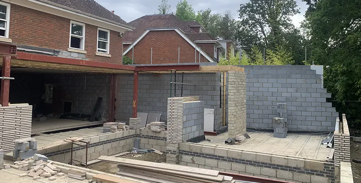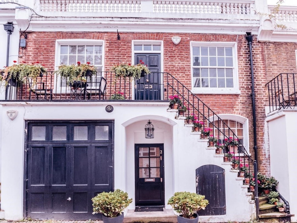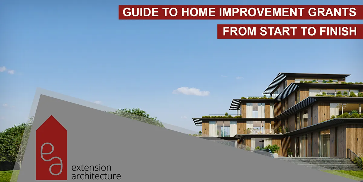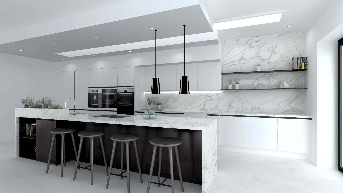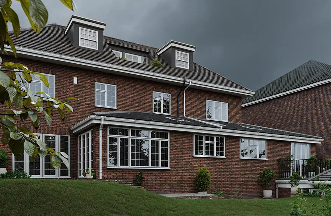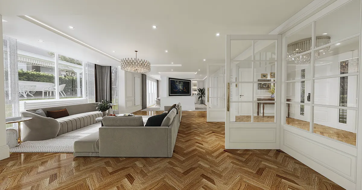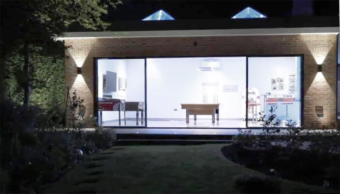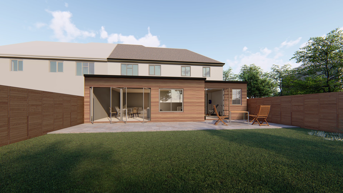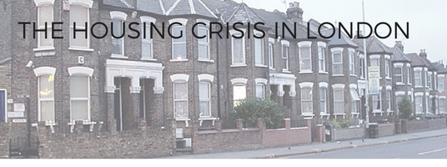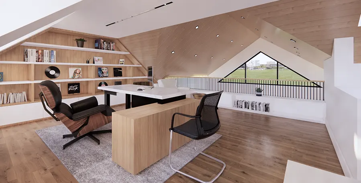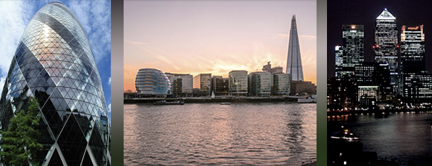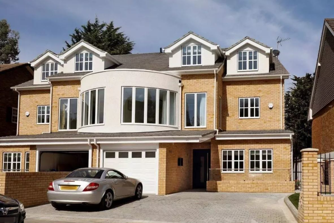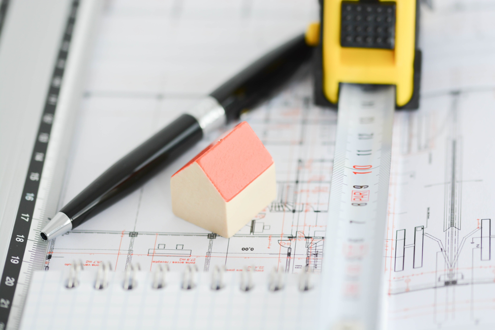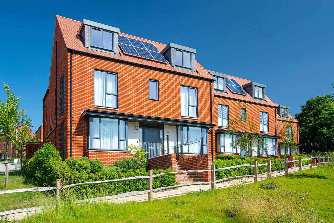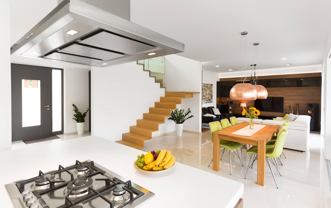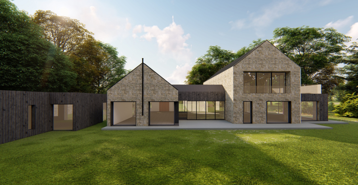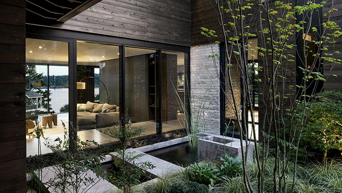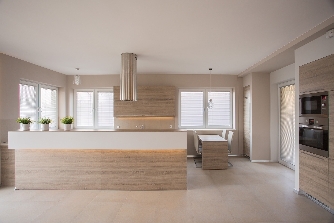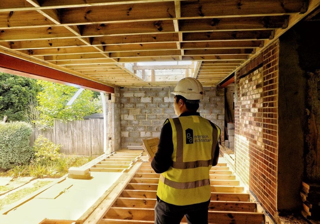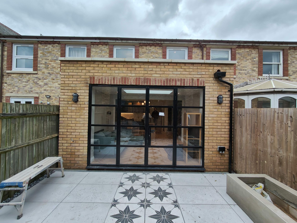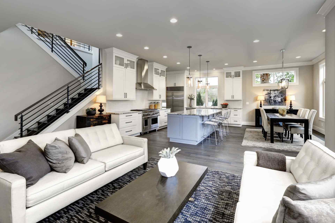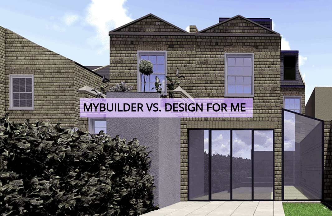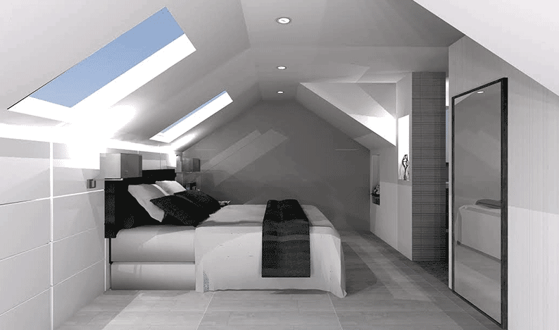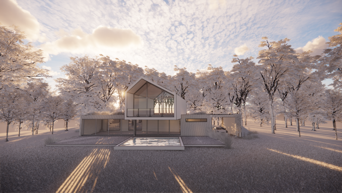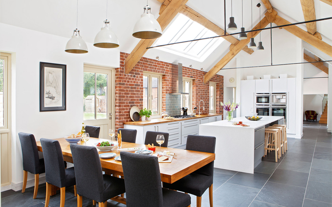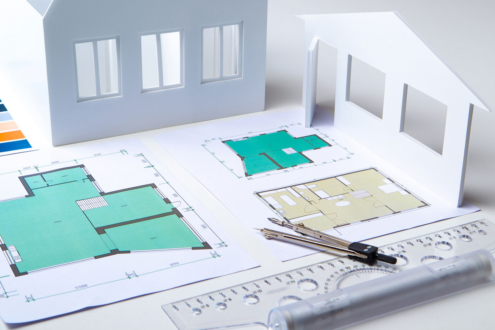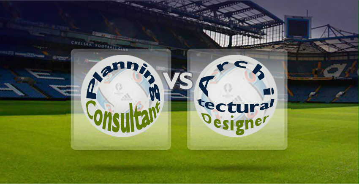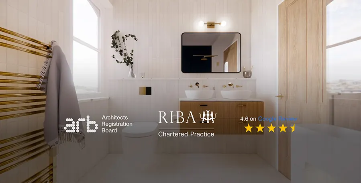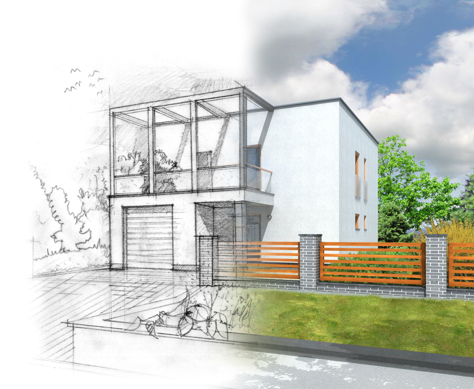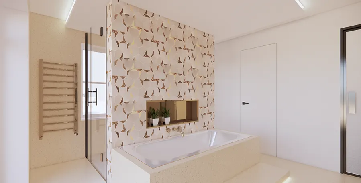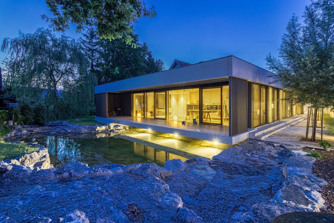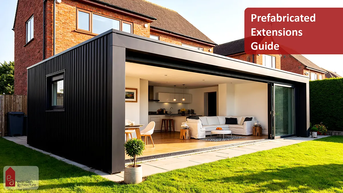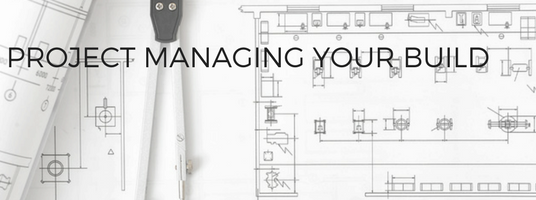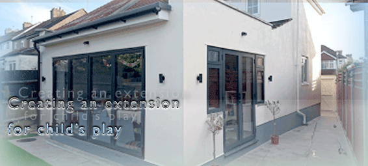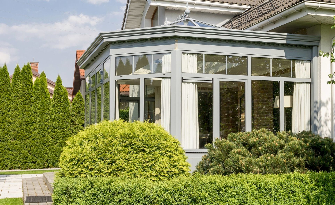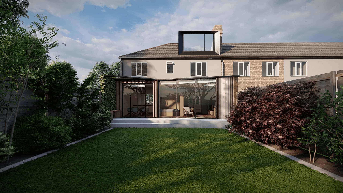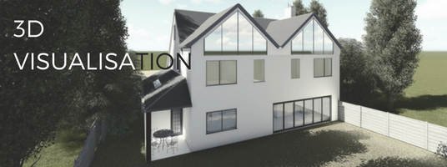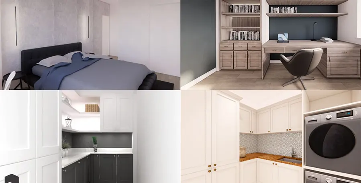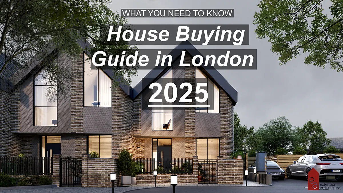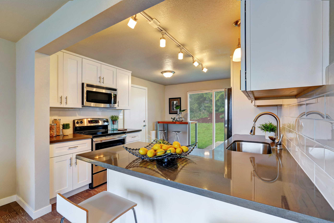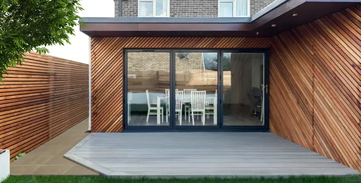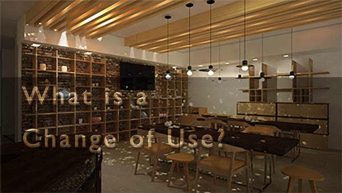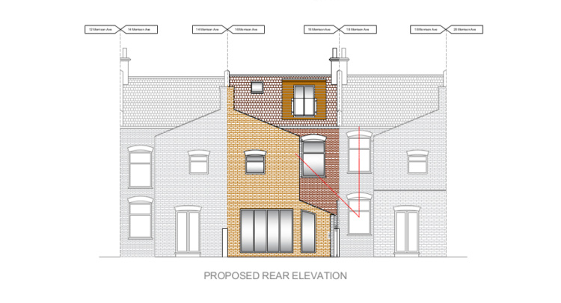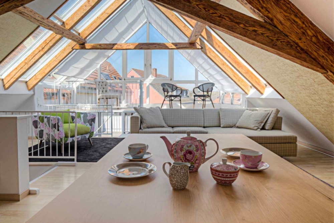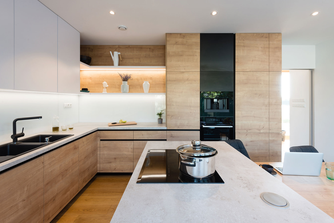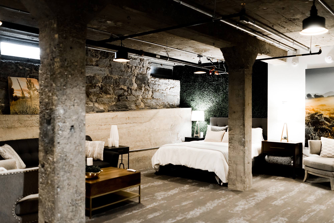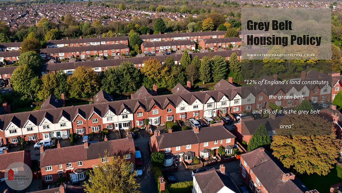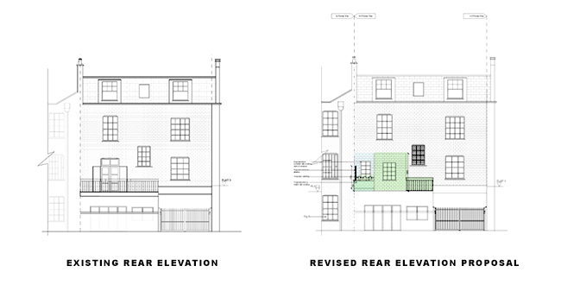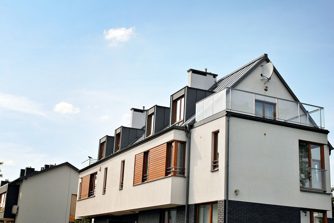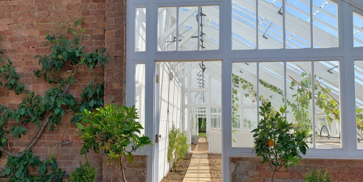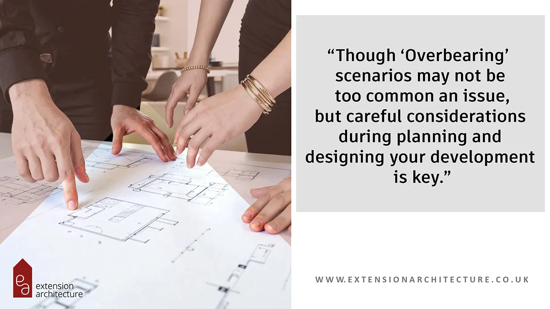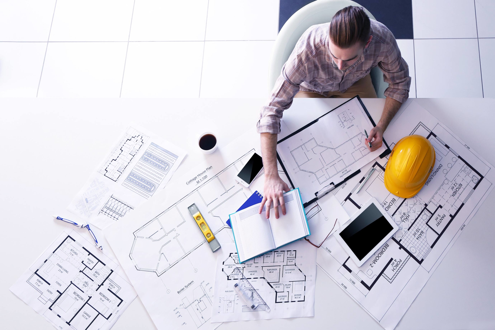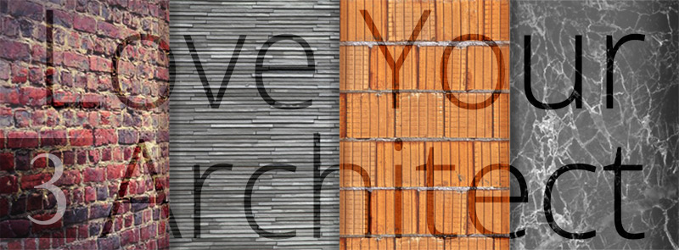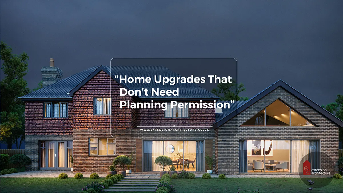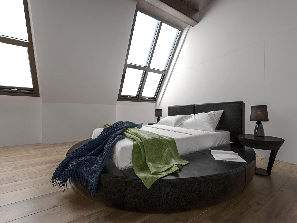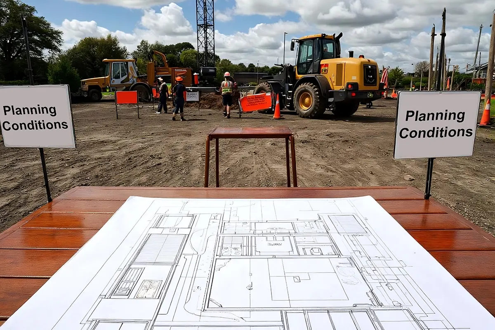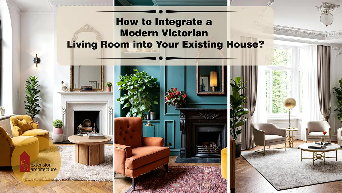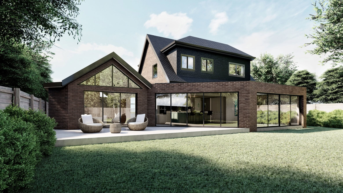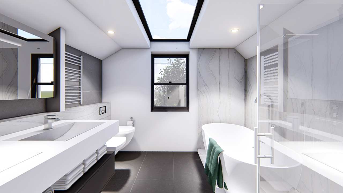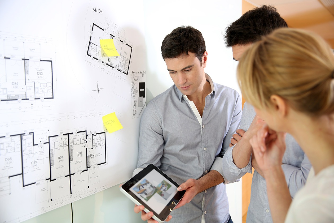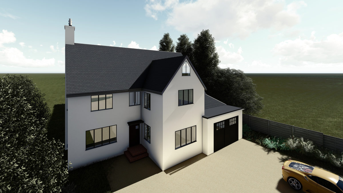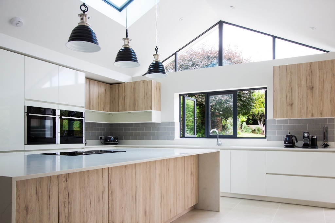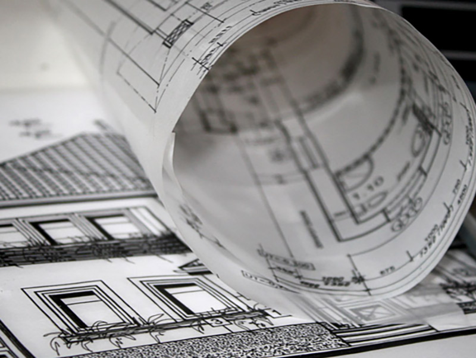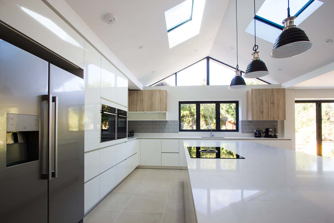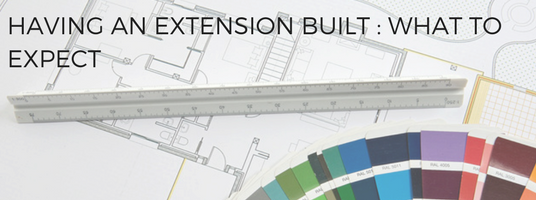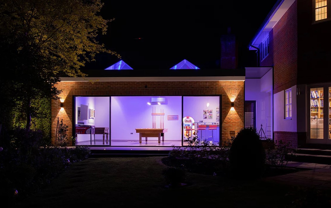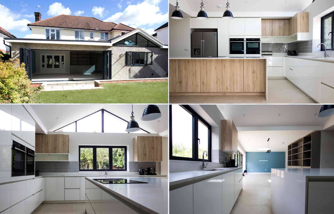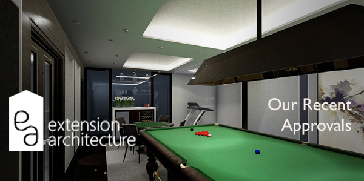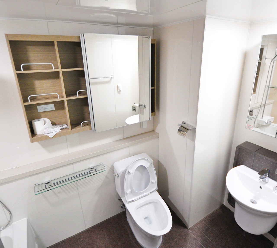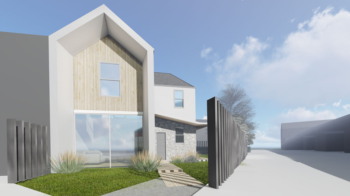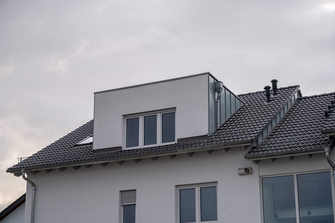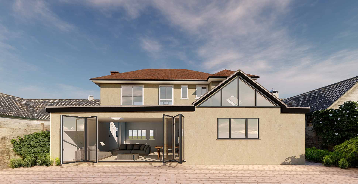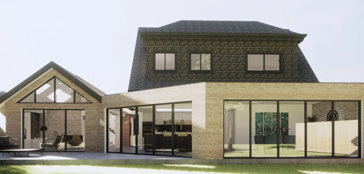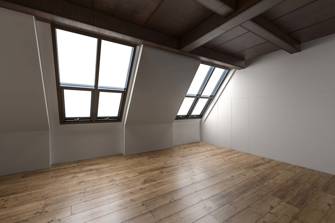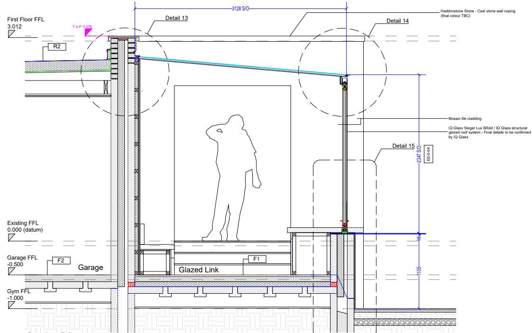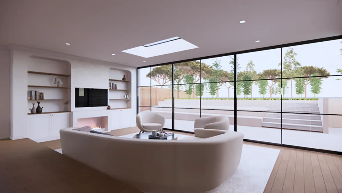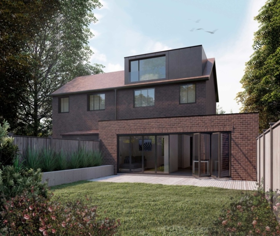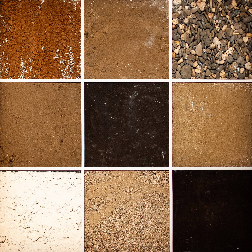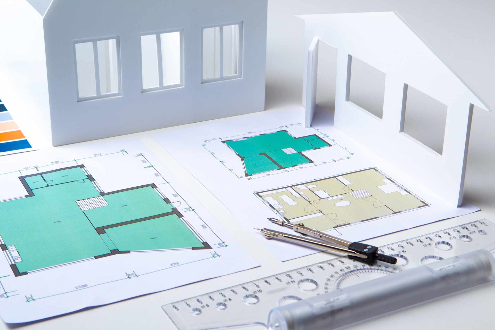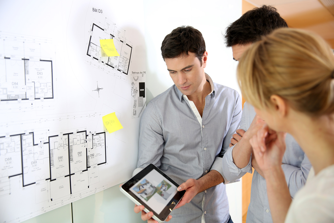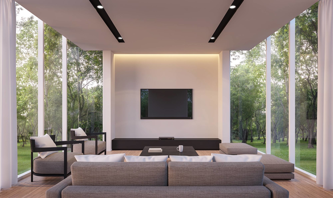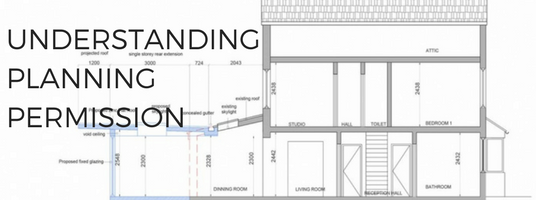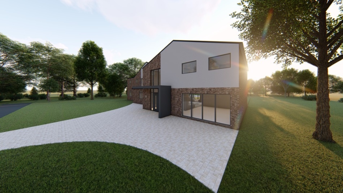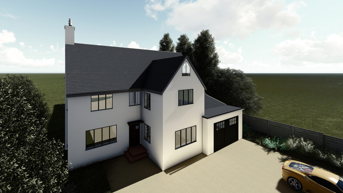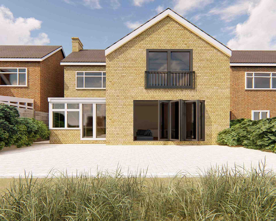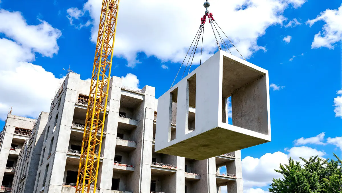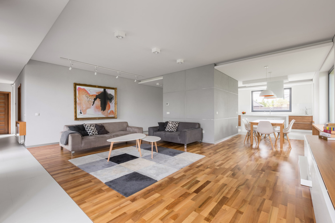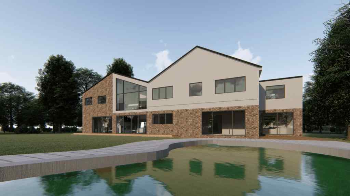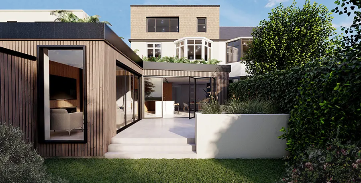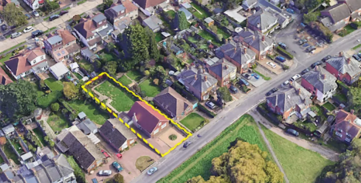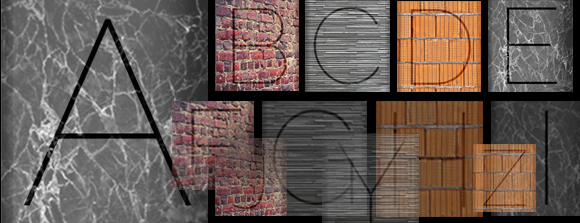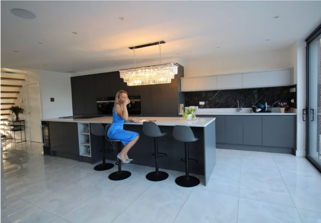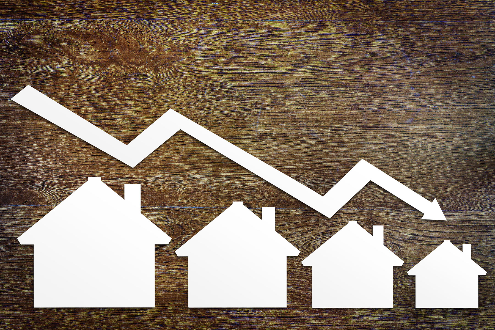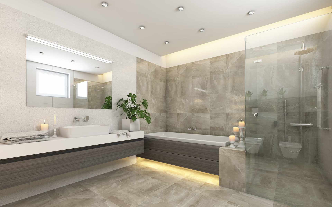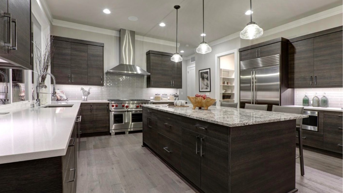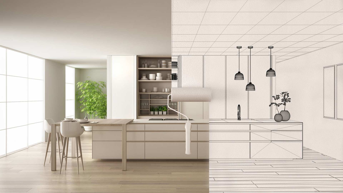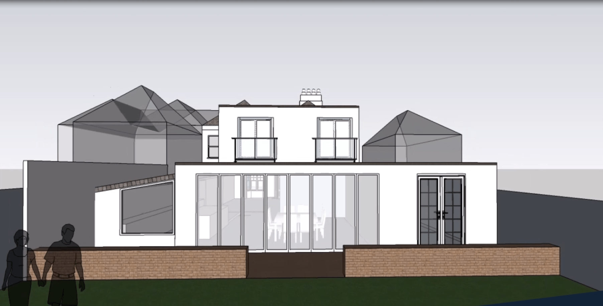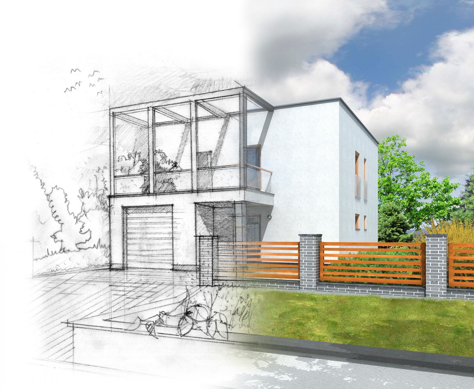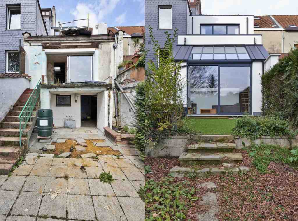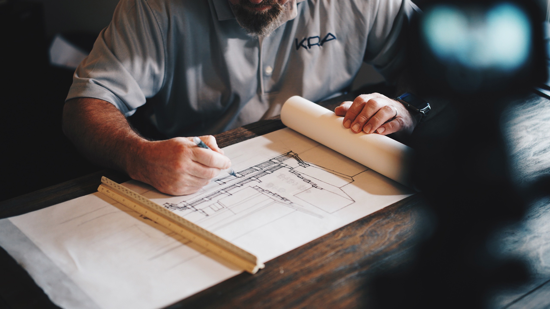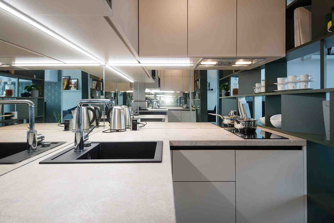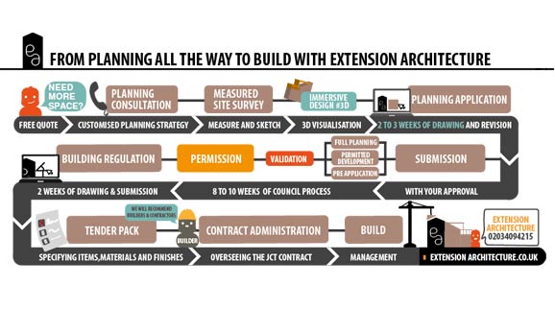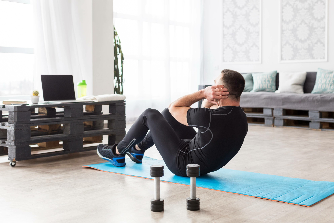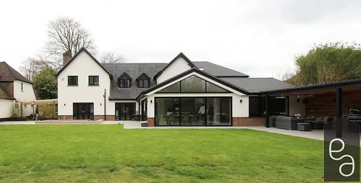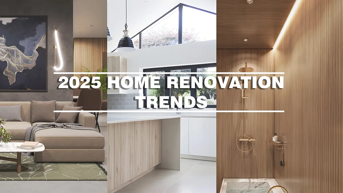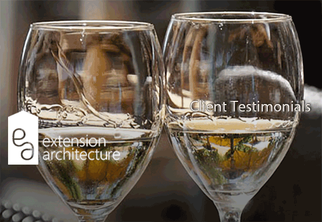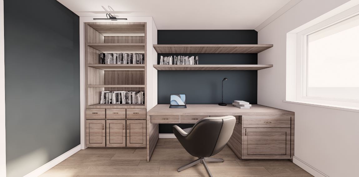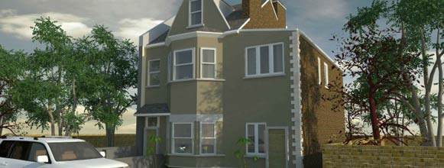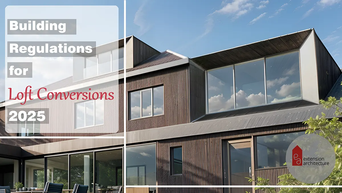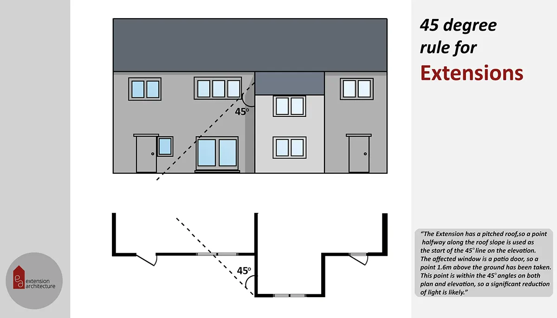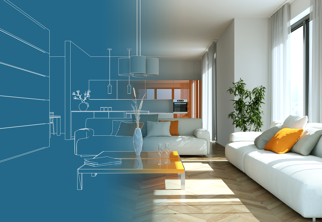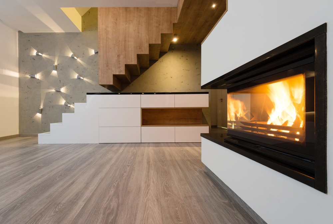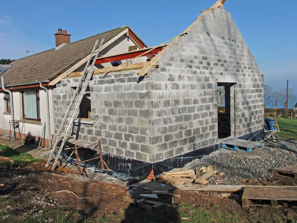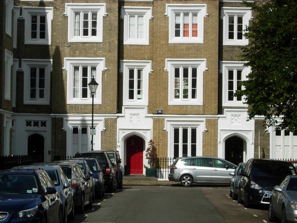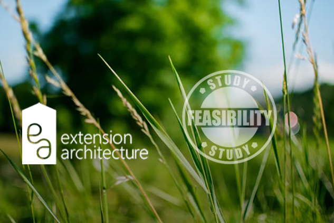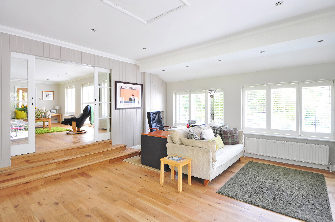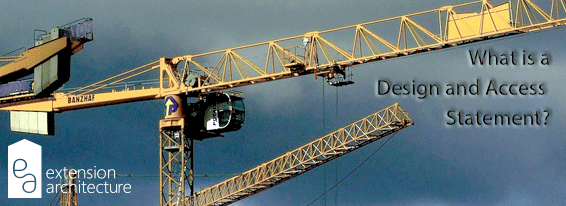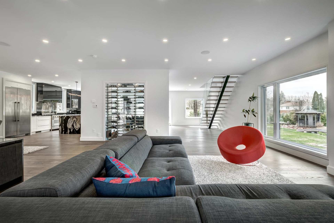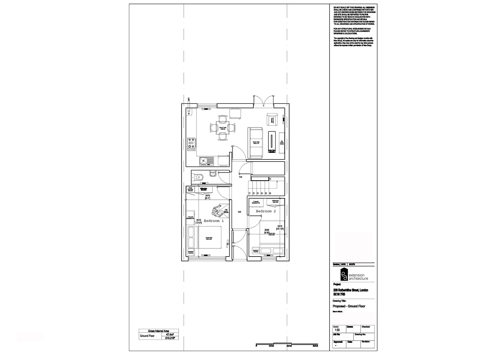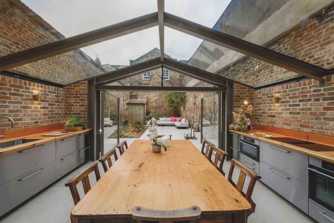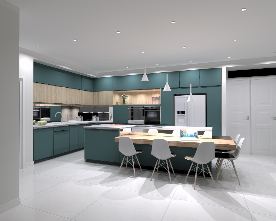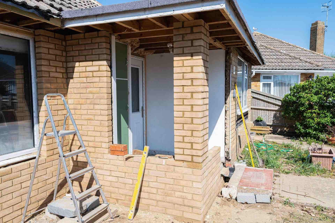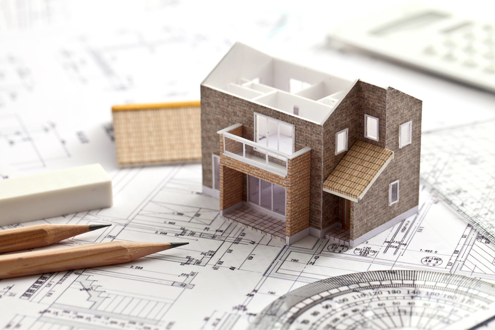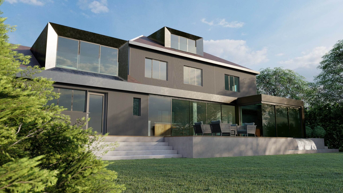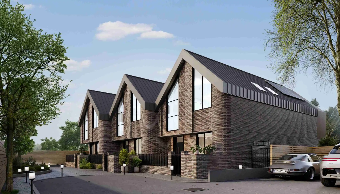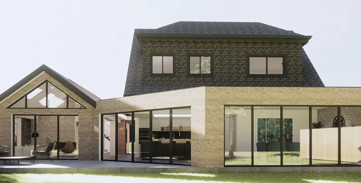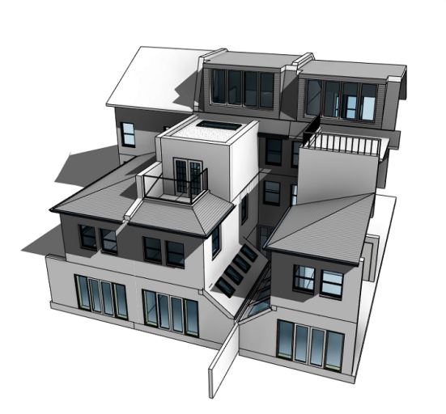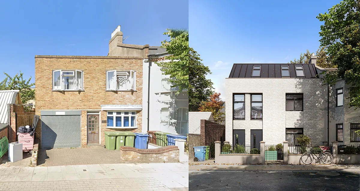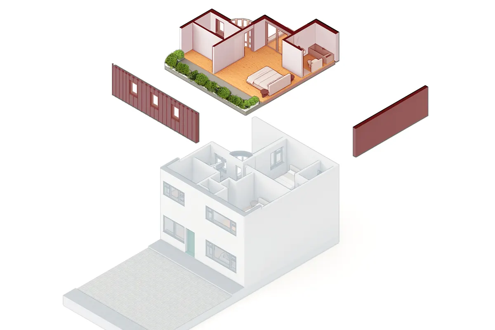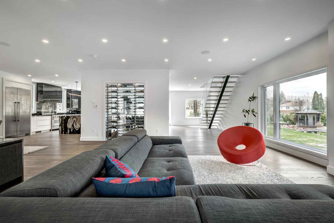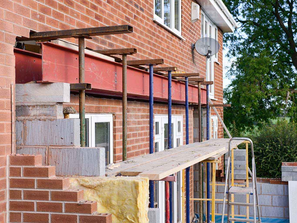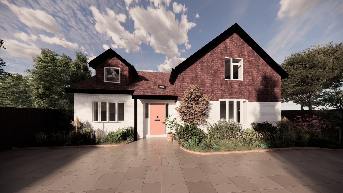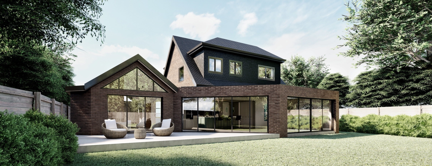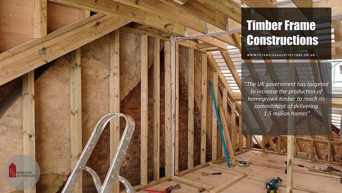Revolutionise Your Home with EA’s 2025 Smart Kitchen Extension Solutions
Kitchens in 2025 have a lot to offer, not just to cook and serve but to create a more enjoyable experience with personalised and integrated outcomes. Explore 2025’s latest kitchen trends with smart extension ideas to transform your kitchen with Extension Architecture.
Kitchen extensions have surged beyond being just functional spaces. The word is, they are becoming more personalised and creative with a growing desire for being social spaces that make families stay connected. They are characterised by synchronous flow, coherent design, and have become an integral part of a family’s diverse lifestyle.
2025 is still hot for some exciting kitchen extension trends, as they have become one of the most popular home improvement projects in the UK.
EA’s Smart Kitchen Extension Solutions 2025
To get straight to the point, should you invest in a kitchen extension at all? The answer is a resounding Yes! Though kitchen extensions slingshot your property value by up to 20%, the sole purpose of extending your kitchen is not just for monetary reasons. Kitchen extensions offer much more. They maximise your living space and transform your lifestyle for a more comfortable and enjoyable living experience.
As a one-time investment, kitchen extensions offer a great opportunity to transform your space into a practical yet wondrous one. As modern trends and features permeate the construction realm, this is a good time for your kitchen to be smartly designed and expertly finished.
Below are some of EA’s smart kitchen extension solutions for 2025 –
1. Open Plan Living
Our years of experience in delivering extensions have it that open plan living will continue to dominate kitchen extensions, probably for the next 5 years too. As families continue to grow, homeowners are looking to expand the space within by removing interior walls and thereby creating a larger area that can incorporate kitchen, dining, and socialising zones.
At Extension Architecture, below is an idea as to how we approach an open plan kitchen extension –
- Integrating dining, cooking, and socialising areas in one space
- Defining zones in the open plan area whilst making space for easy movement and interaction
- Ensuring a seamless flow across the whole area
- Incorporating defining features such as bi-fold doors, large windows
2. Integrating Sustainable Features
As a progressive practice with a keen eye for societal harmony, we ensure sustainability is a vital part of every construction project we undertake. To be honest, energy efficiency has surged ahead of being just a niche concept and has risen to being the most needed one at this point in time.
Here’s how our experts craft kitchen extensions while prioritising sustainability –
- Installing solar panels and underfloor heating solutions
- Large triple-glazed windows for maximum natural light and energy efficiency
- Using sustainable materials such as reclaimed wood for storage solutions, such as cabinetry
- Insulating newly extended walls, floors with naturally available materials such as cotton, sheep wool, etc, to ensure longevity of the extension
3. Maximising Storage Space
Creating enough room for storage is not only a necessity, but in fact can be a smart way to declutter your house. When extending your kitchen, doing it smart is to ensure you’ve made enough space to store other utilities and appliances that can go into hiding and are not used in regular frequency.
4. Defining Floor Levels
When considering an open plan kitchen, creating different floor levels for separate zones such as cooking, dining, and living. For example, the dining space can be at the same level as the garden for easy access. This will help in realising a space that is less chaotic and more functional.
5. Using the Sidereturn
If you’re planning for a sidereturn extension, then there are chances that you may end up with an empty or a redundant space. Why not use it as a comfy area for relaxing? Adding skylights above the area will also enhance the living experience.
6. Focus on the Island
Creating a large island area if the space is more can work. Else if your kitchen space is small, then why not hang pendant lights or focus lights above the island area to make the island the centre point of your kitchen.
7. Think of a Glass Extension
When planning an open plan extension, why not replace solid walls with glass as walls and as roofs? This will maximise natural light inflow inside your kitchen area and when connected to the garden, will enhance the vibe of the entire space.
8. Smart Arrangements
Small kitchen areas can be transformed creatively by simple means. Think of cabinetry that starts from the floor to the ceiling. This will provide you with maximum storage and a decluttered space.
You can also think of open cabinets for easy access if that is your thing, or if your kitchen suits the style.
The Future of Kitchen Extensions: What’s New in 2025
While some extension trends continue to be relevant, some have emerged to add a whole new dimension to your kitchen space. However, the point is to realise a comfortable experience and a more practical and pleasing aura.
Here’s what’s new in kitchen extensions –
1. Eclectic is Trending
While minimalism still holds good ground, maximalism is emerging and is emerging fast. Bold colours, wallpapers, and decorative touches are all trending in the kitchen space for a vibrant and personality-oriented style.
2. Embracing Colours
Especially when it comes to cabinetry and kitchen islands, there is no harm in incorporating vibrancy and colourful splashes. Colours that reflect sustainability, such as green earthy hues, natural stone effects on cabinets, textured finishes, and bold blues, are all on top of the wish-list.
3. Multifunctional Spaces
Yes, there is open plan, zones, and social spaces inside the kitchen, but how about facilitating storage to an extent that can transform your entire house?
When designing the extension, think of full-length storage from floor to ceiling, tall cabinets, drawers under cabinets, and built-in drawers in islands. Retractable tables as multi-purpose furniture are also ideal for saving space, which can be used for storage.
4. Sustainability
Perhaps the most trending of all. Energy efficiency will be the core of any extension or renovation from hereon. When it comes to sustainability choice of materials remains critical and forms the core of a sustainable design.
Recycled glass, reclaimed wood will make for an airy and enhanced space.
Skylights, solar panels, and underfloor heating systems will contribute towards reducing energy bills and minimises the energy consumption.
5. Biophilic Design
Potted plants on worktops, shrubs on pots surrounding the island, trailing and hanging plants beside the cabinetry, will all make for a pleasing and tranquillity-filled aura. In a busy space like the kitchen, especially if it is an open plan, it is good to maintain a sense of balance.
Smart Design Meets Smart Tech: EA’s Modern Kitchen Concepts
As we chug forward with advanced and smart technologies, we also need to pause and think whether these can be embedded into our routine life. Planning a kitchen extension with these can be a smart way to move forward.
Below is EA’s list of modern kitchen concepts that are making inroads into your kitchen –
1. Smart Refrigerators
These are embedded with touchscreen facility, cameras, tracking ingredients inside, and can suggest recipes for you.
2. Ovens Embedded with WiFi
Busy in the living room or watching your favourite TV show? Why not heat your meal with your smartphone? Smart ovens are raging as they come with an internet connection, offering you more from wherever you are.
3. Touchless Taps
Being sensor-based and embedded with features that include reduced flow rates and aerators, touchless taps can save a significant quantity of water from being wasted. They also come with a temperature control mechanism where you can alternate between cold and hold water as per your need.
4. Voice-Based Lighting
How about turning on and off bulbs, adjusting brightness and colour to enhance ambience all through your voice? This also extends to microwaves, dishwashers, and other appliances such as coffee makers and toasters that can run on your command.
The benefit is, you have increased control, convenience while being in the kitchen without having to run around to corners to manually operate. Multitasking increases efficiency, and that’s what you get with these smart technologies.
5. Charging Stations on Kitchen Worktops
Eliminate the need for wired and cluttered hassles as you can charge your phones or pads by just placing them on the worktops. What’s more, they can just be hidden inside the worktop and can pop up when needed. Kitchen islands are also embedded with a facility to charge multiple devices and include USB ports and electrical outlets.
Why EA is London’s Choice for Innovative Kitchen Upgrades
Whether for an open plan living, seeking better functionality, or for jaw-dropping aesthetics embedded with smart technologies, Extension Architecture has become a household name when it comes to extensions, and in this case, kitchen improvements across homeowners in the UK.
In a city like London, it is quite a task to go for a renewed look, especially during matters of budget and availability of resources. For more than a decade, Extension Architecture has earned its place in crafting bespoke extensions across the length and breadth of London.
Here’s why we are London’s most sought-after when it comes to kitchen upgrades –
1. End-to-end Design and Build Expertise
We take it on at the early stage of the project, right from planning, ideation, concept, and see it through till completion, all managed as a single entity and a streamlined approach.
2. The Perks
In London, where costs escalate on a day-to-day basis and where finding resources itself is a task, our unified approach, coupled with expertise in kitchen improvements, makes it easier for clients as we work with high-cost efficiency and a dedicated project management team. This helps in reducing risks, delays, culminating in a successful project.
3. Tailoring to Modern Needs
We personalise kitchen designs, aesthetics, and features suiting the evolving needs and challenges. From modern open plan layouts to classic and integrations, charming aesthetics to sustainable designs, we deliver according to the lifestyle needs and dreams of clients.
4. Forward Looking
Not just to satiate the contemporary practical and aesthetic requirements, our vision has always been to integrate features that exude high efficiency and less redundancy. Incorporating innovative features such as multi-storage facilities, smart technologies that include voice-controlled and less invasive means is one of the hallmarks of our plan and design.
Conclusion
Extension Architecture leads the way in transforming kitchens into bright, functional, and inspiring living spaces. With a dedicated team of architects, planners, designers, and project managers, EA delivers bespoke kitchen upgrades that reflect the character of your home and the spirit of modern living.
Thinking of upgrading your kitchen to suit your lifestyle? Let us know your idea, and we shall make it happen for you!



