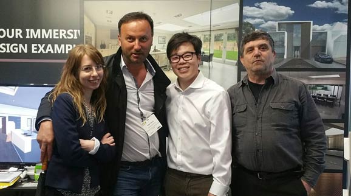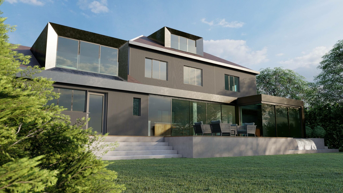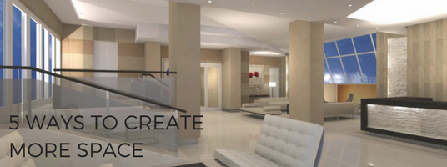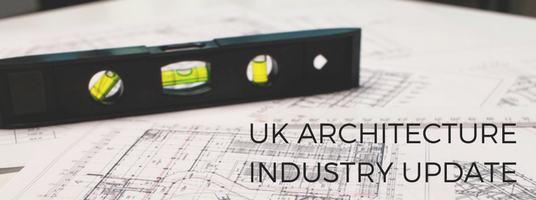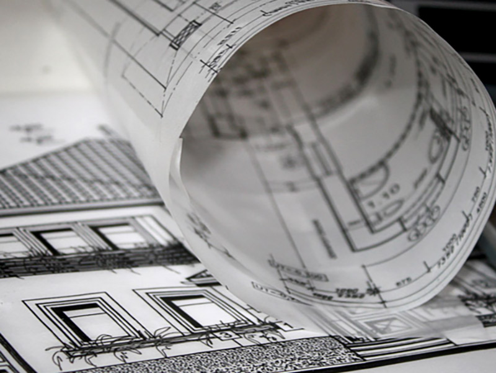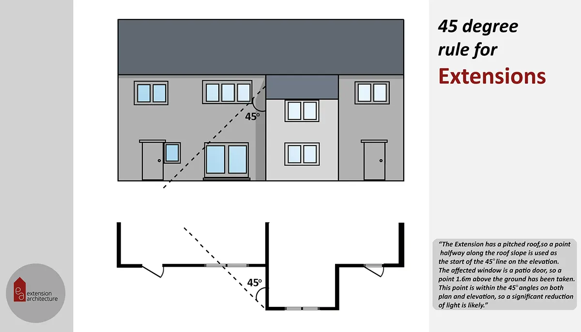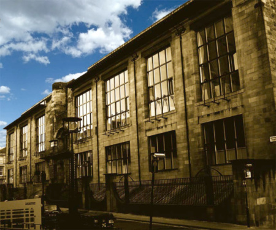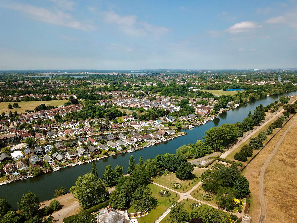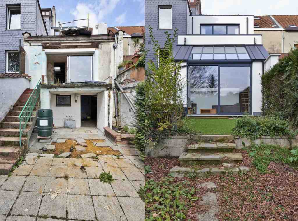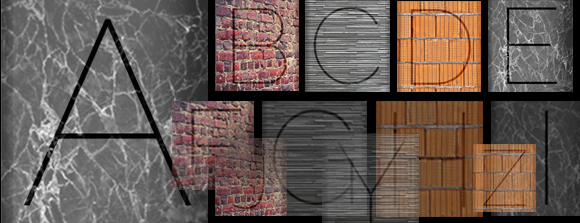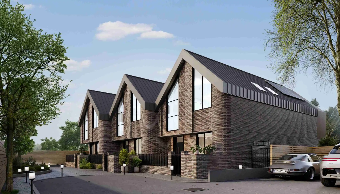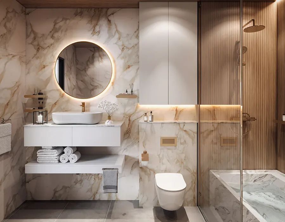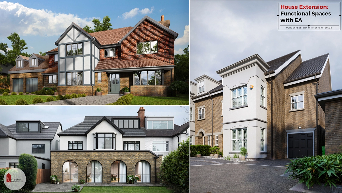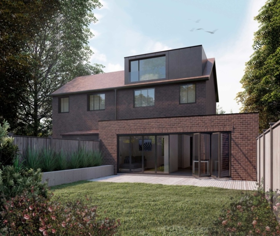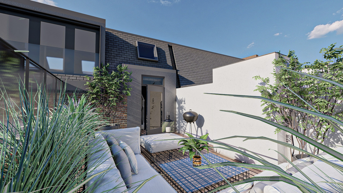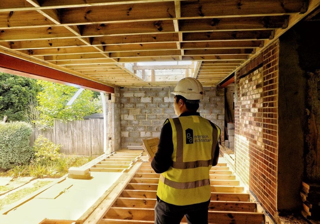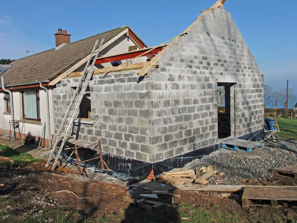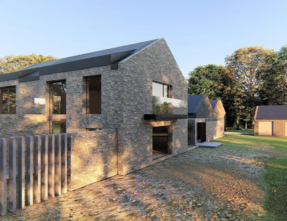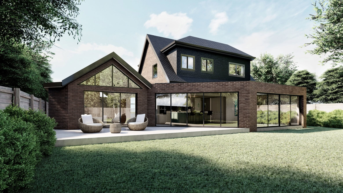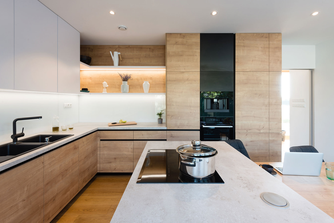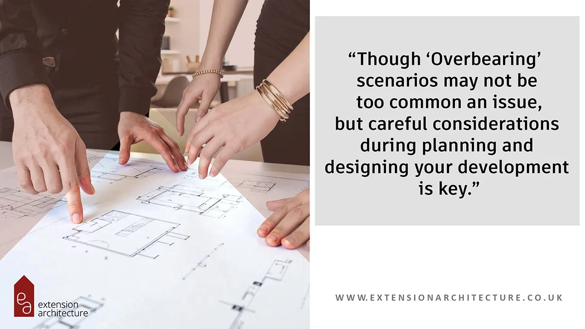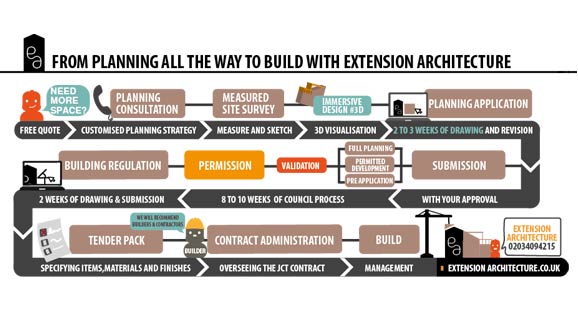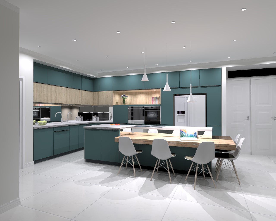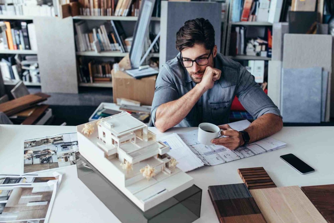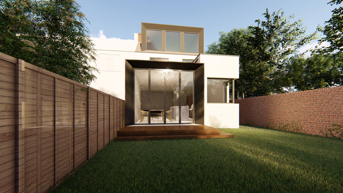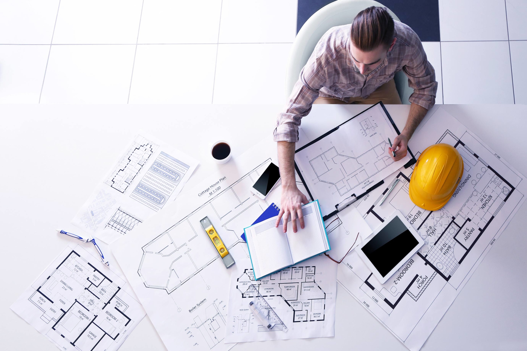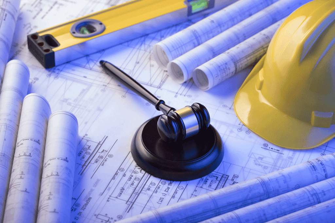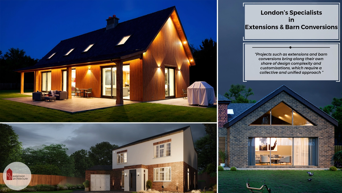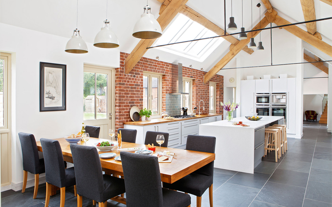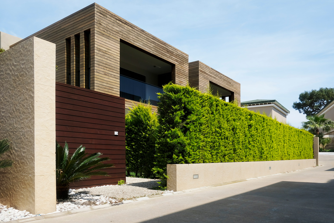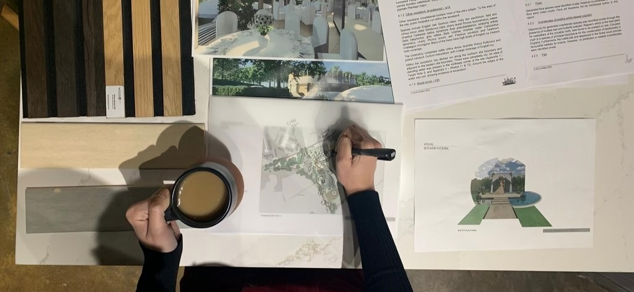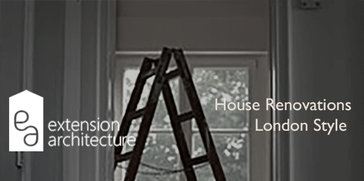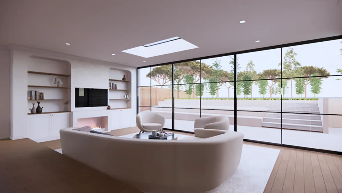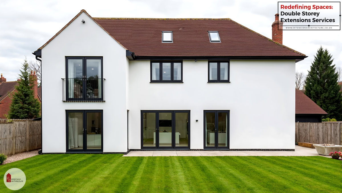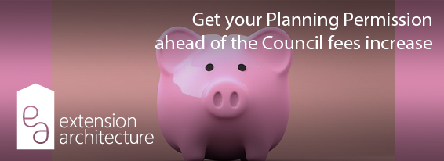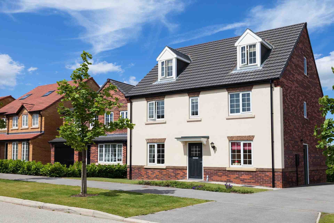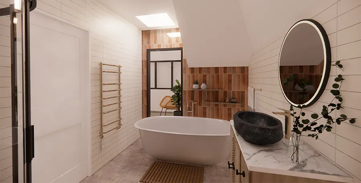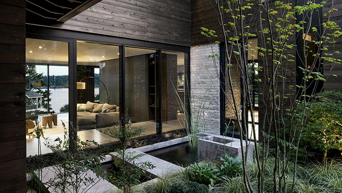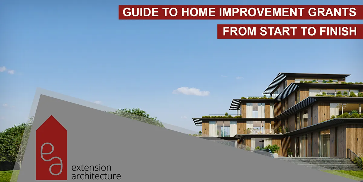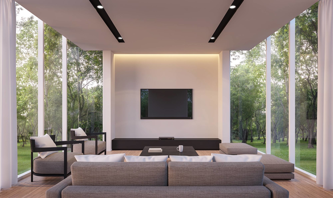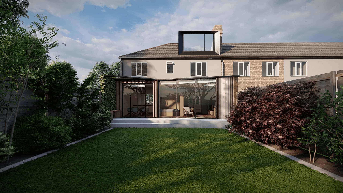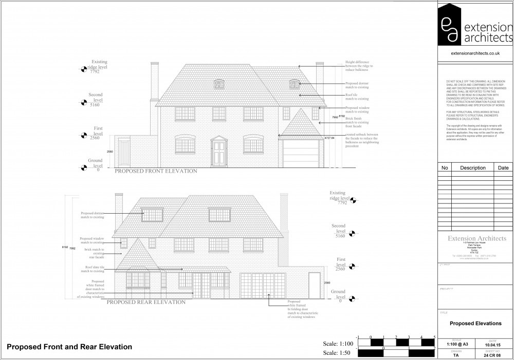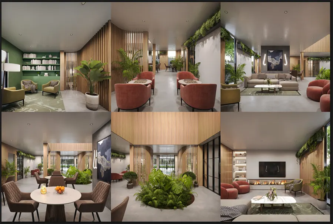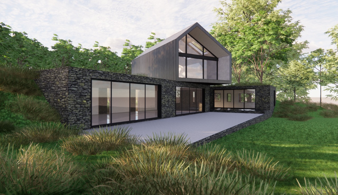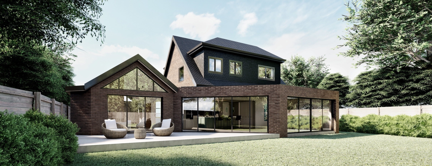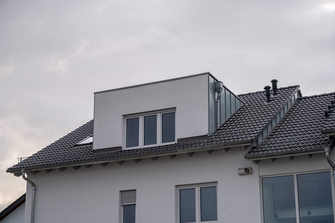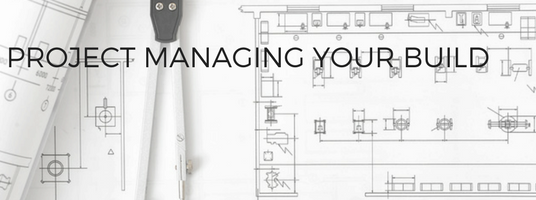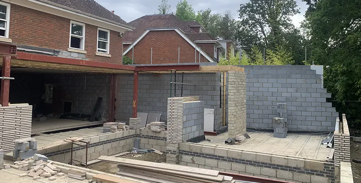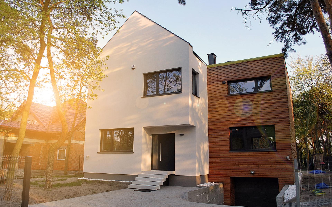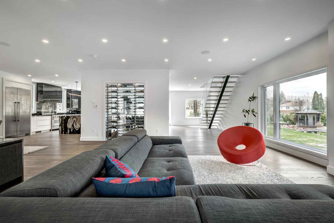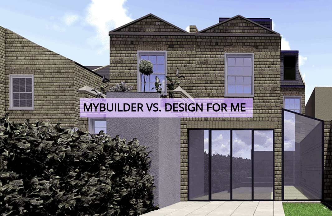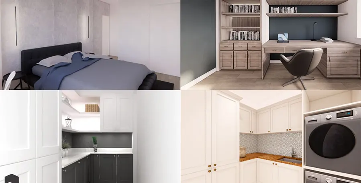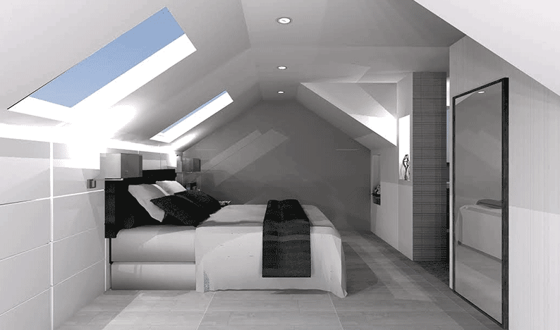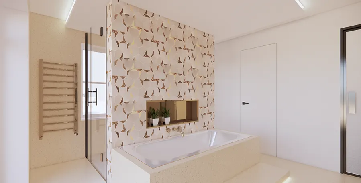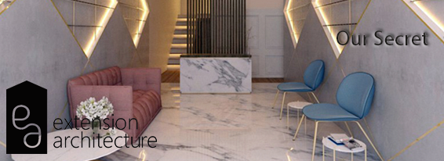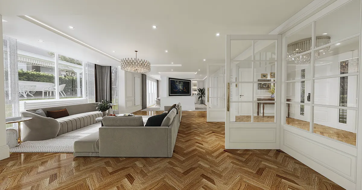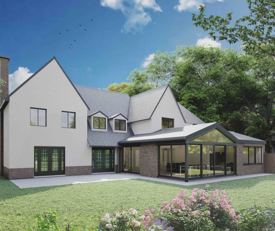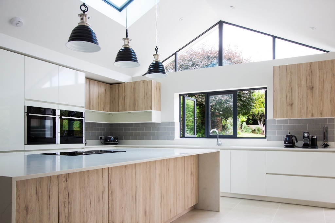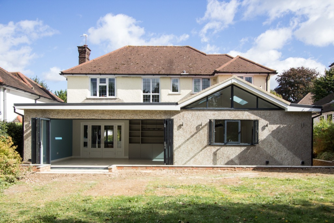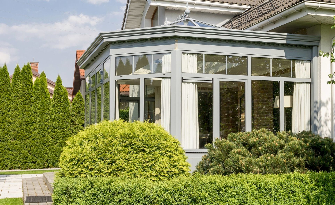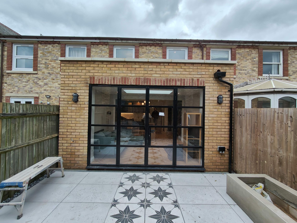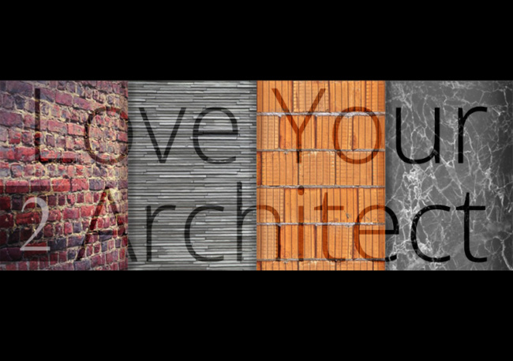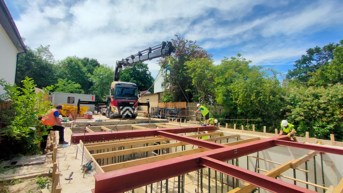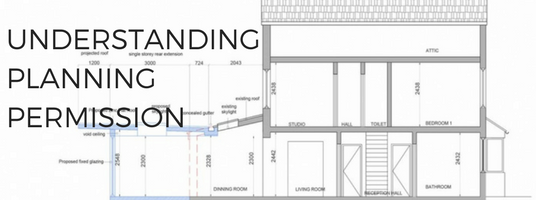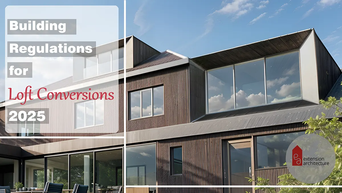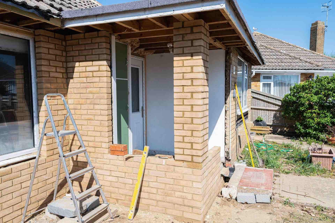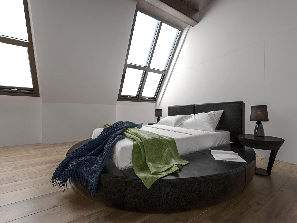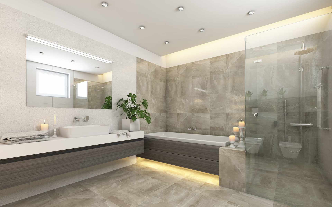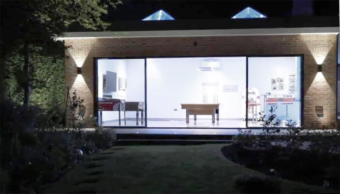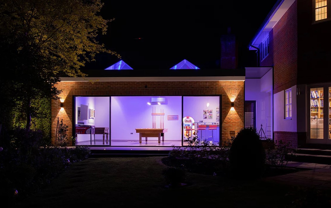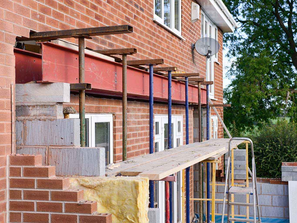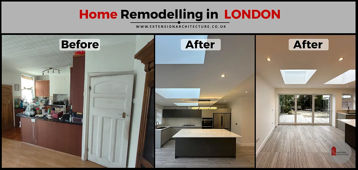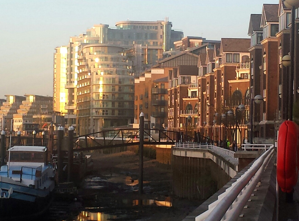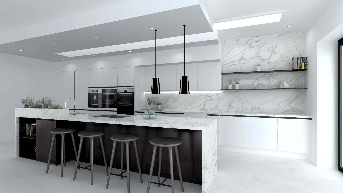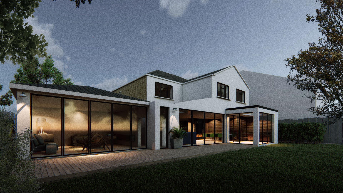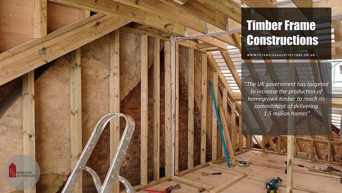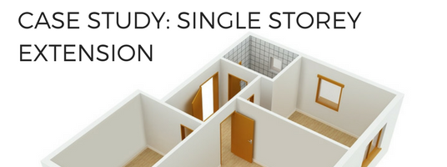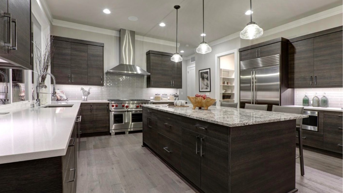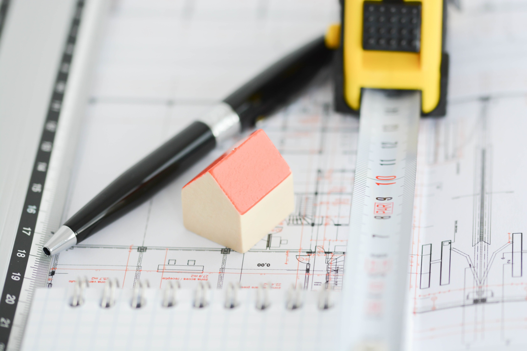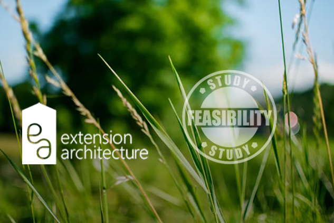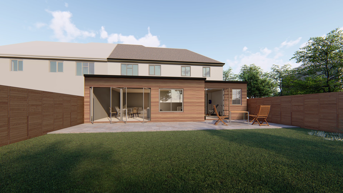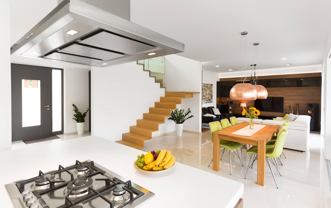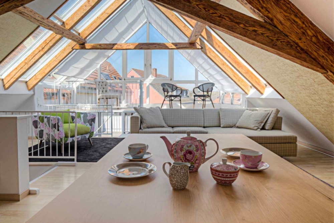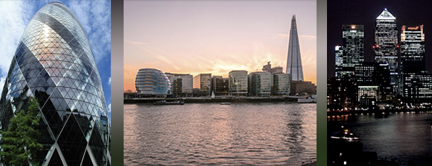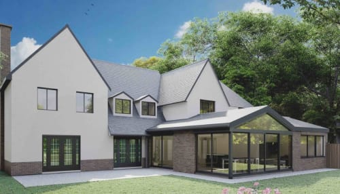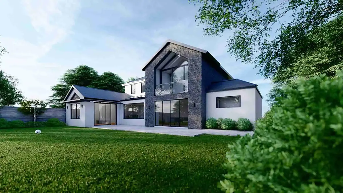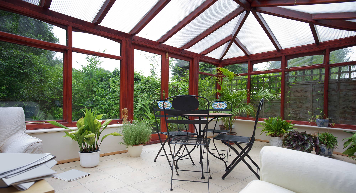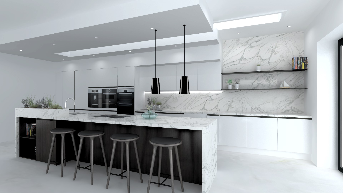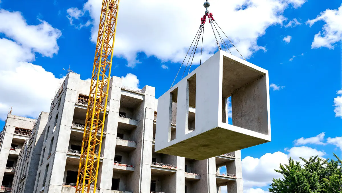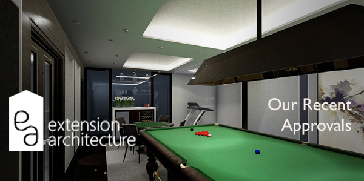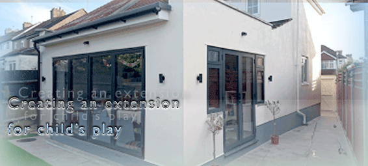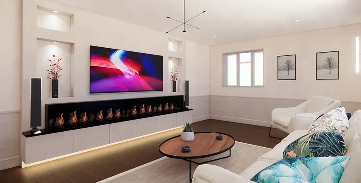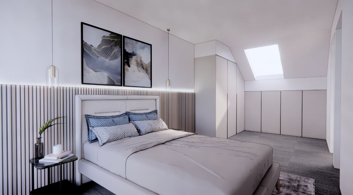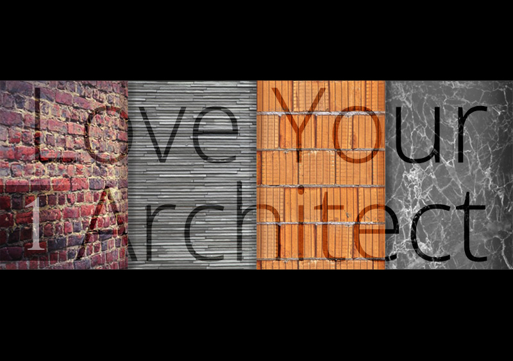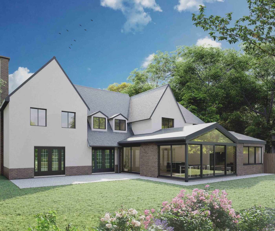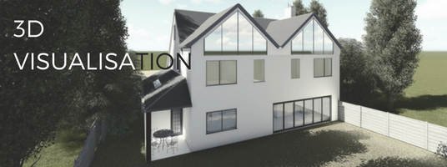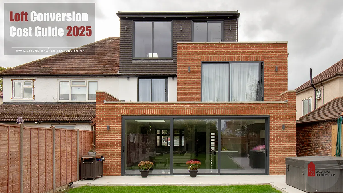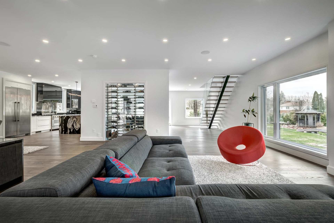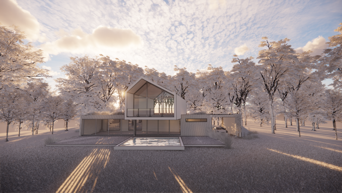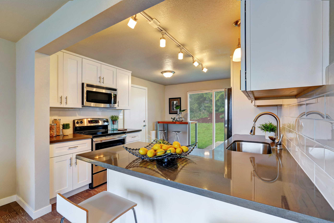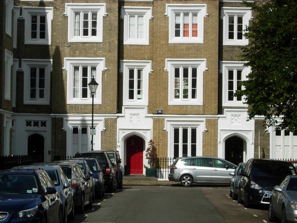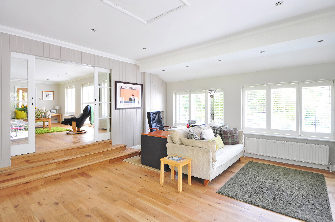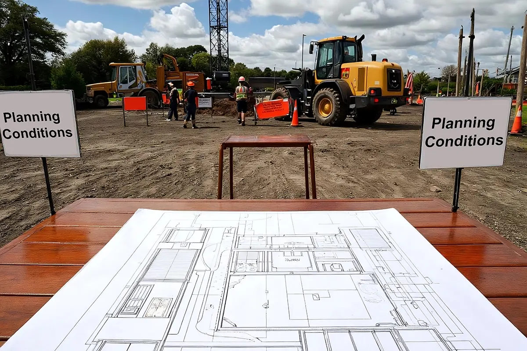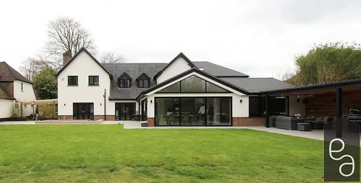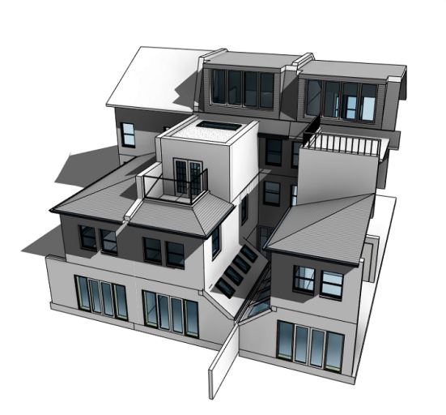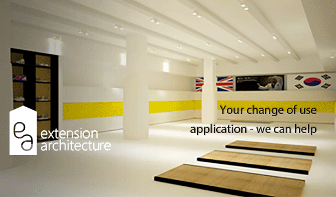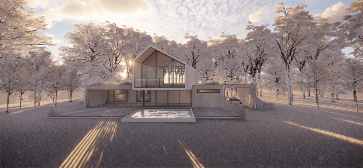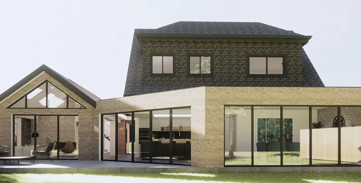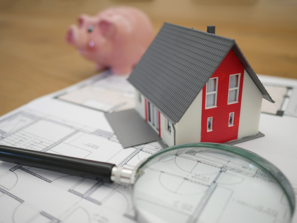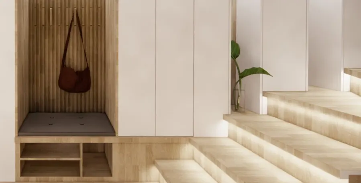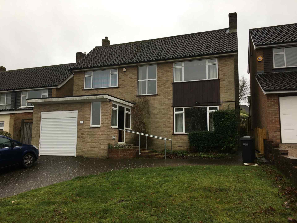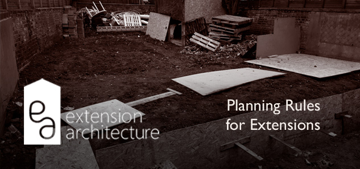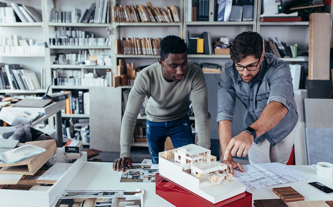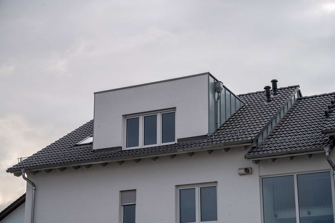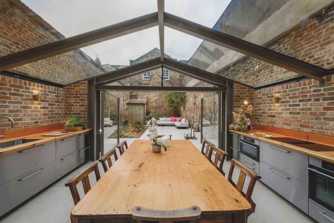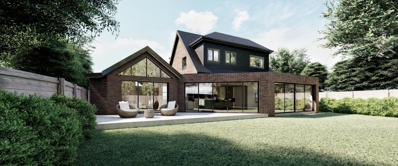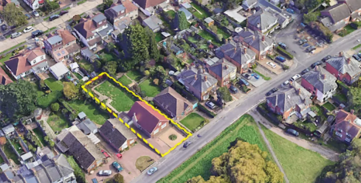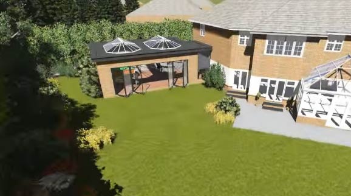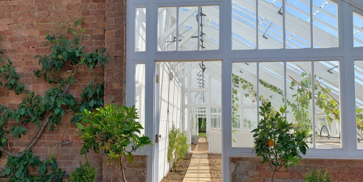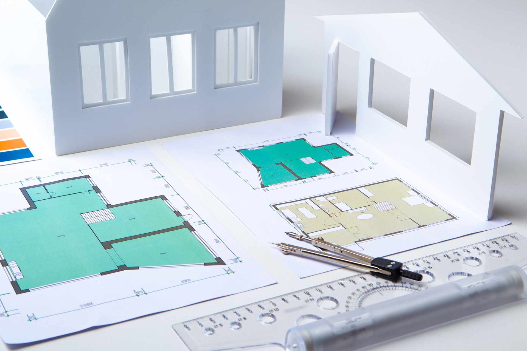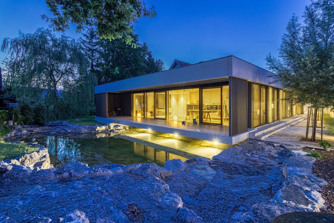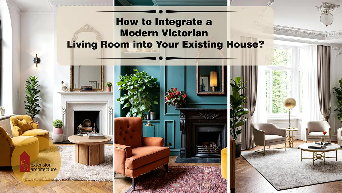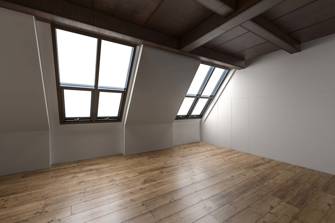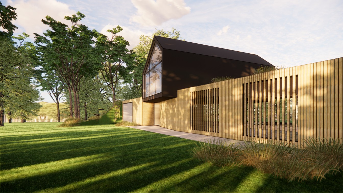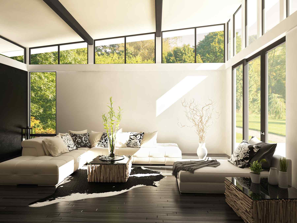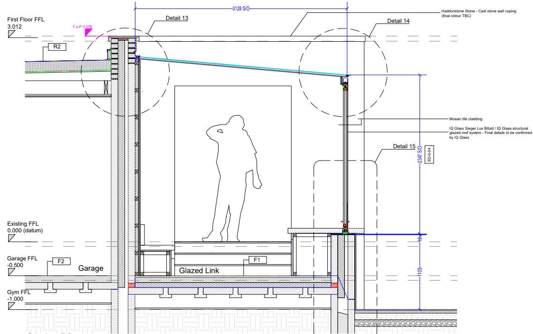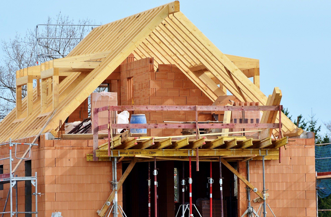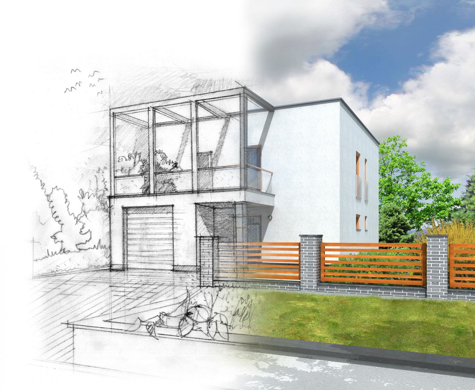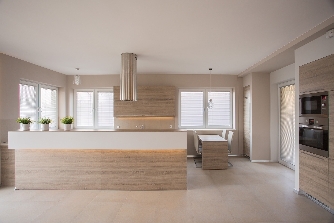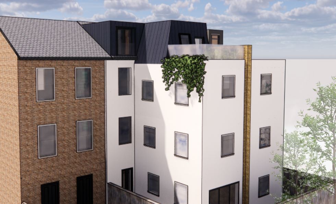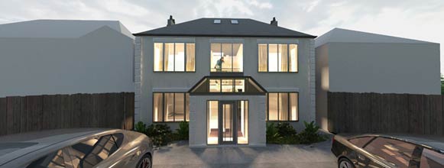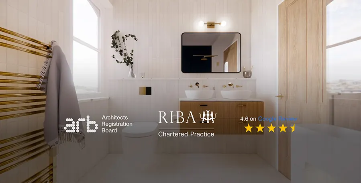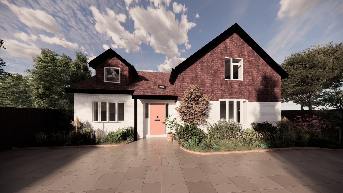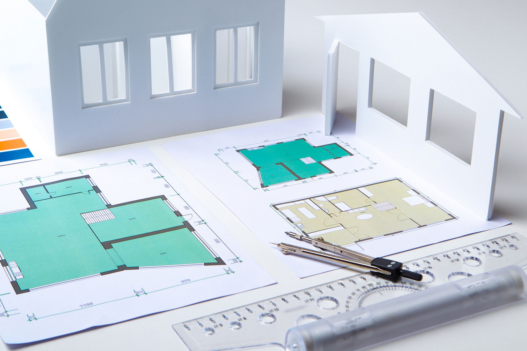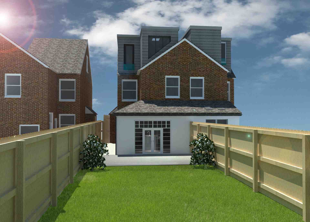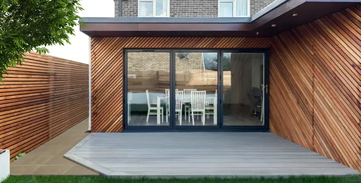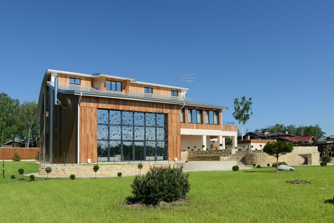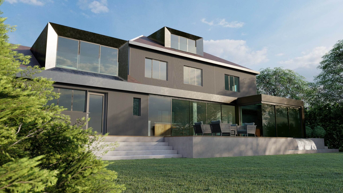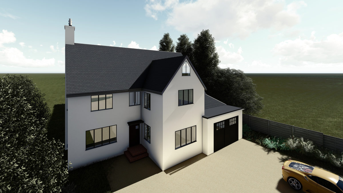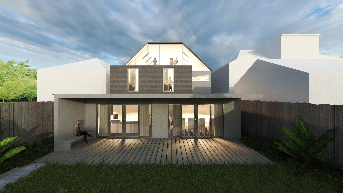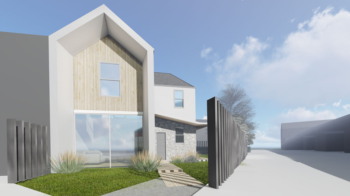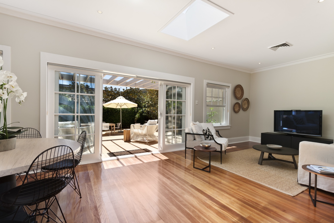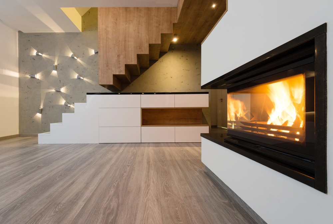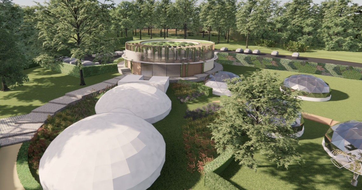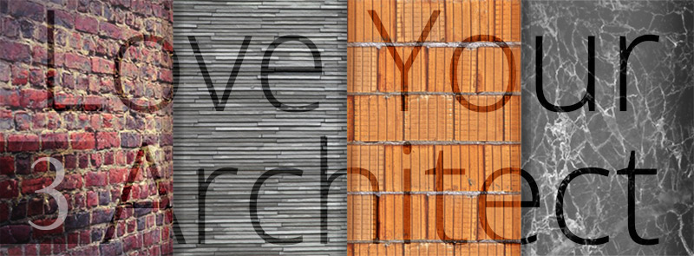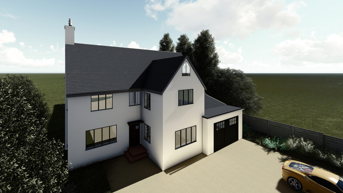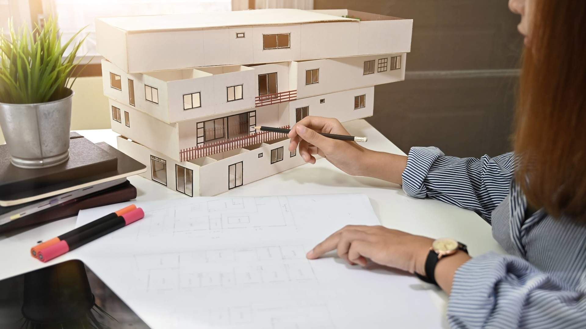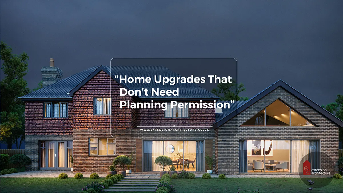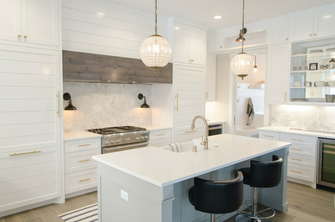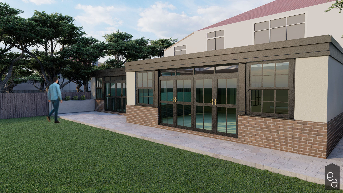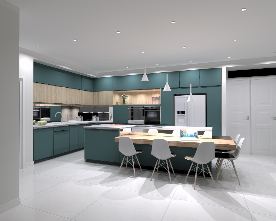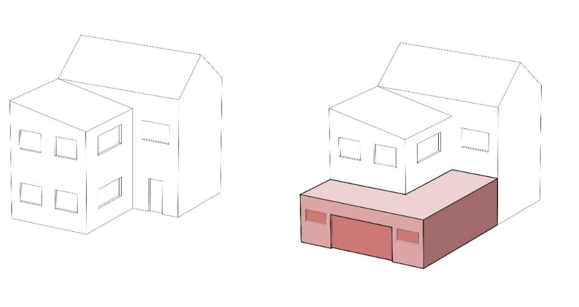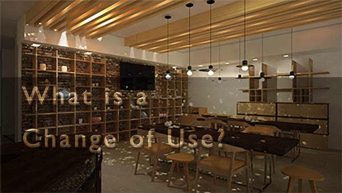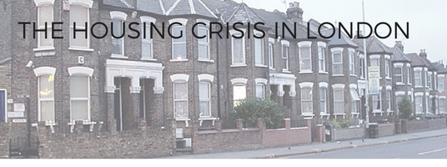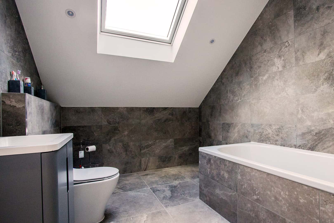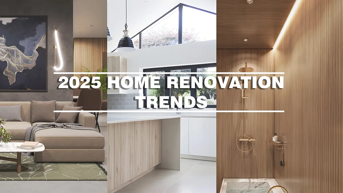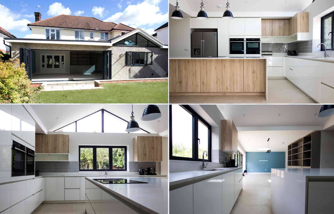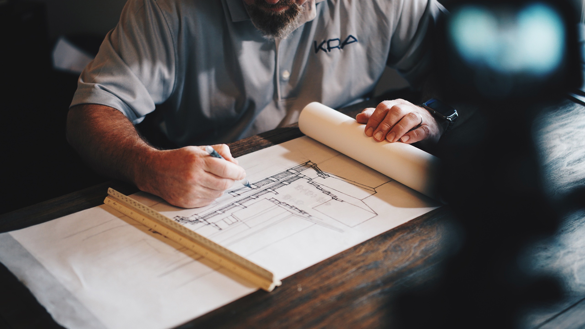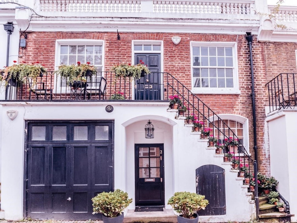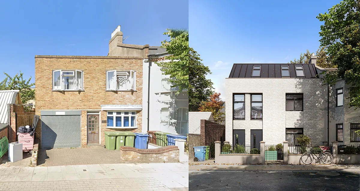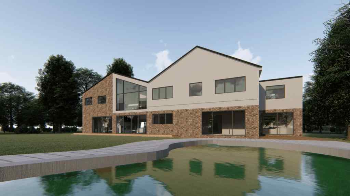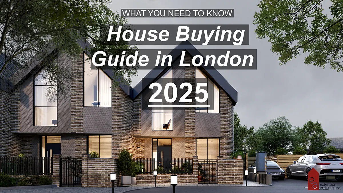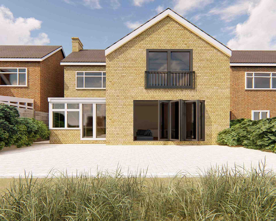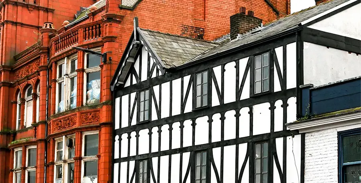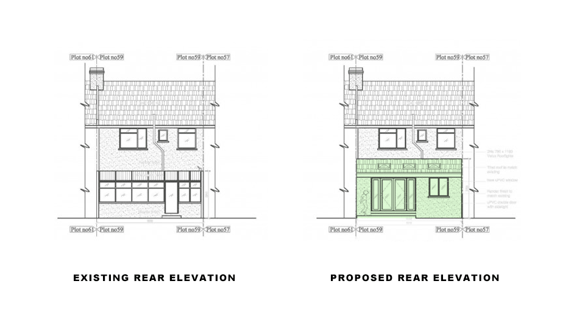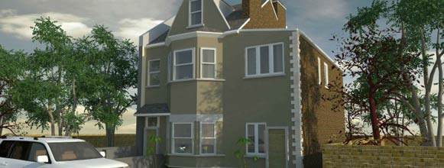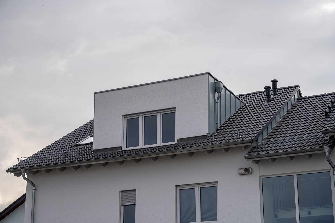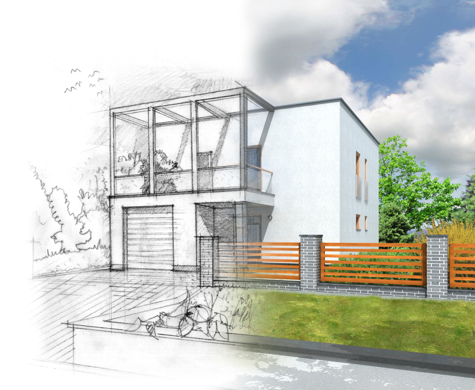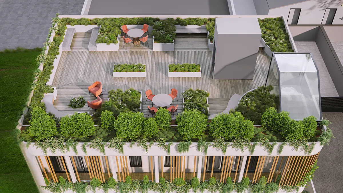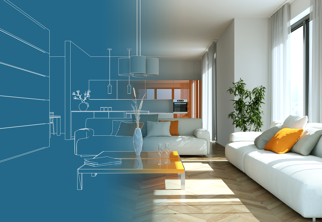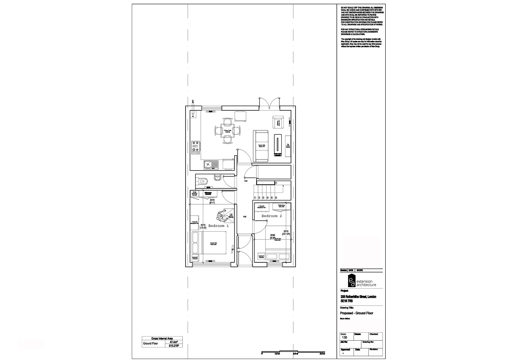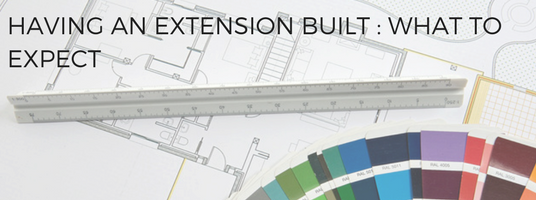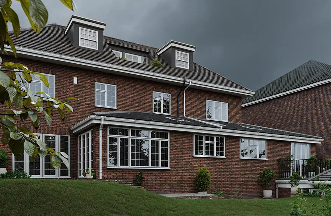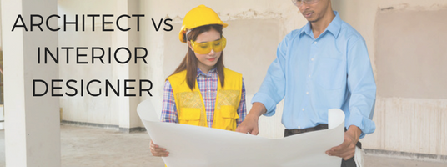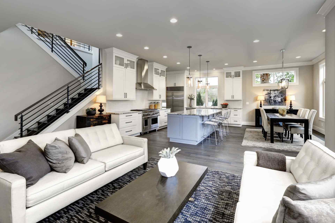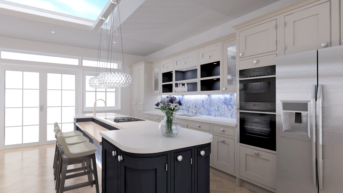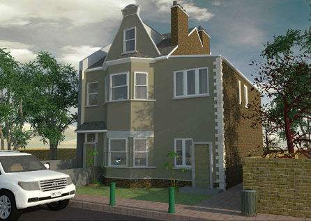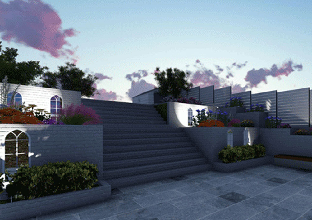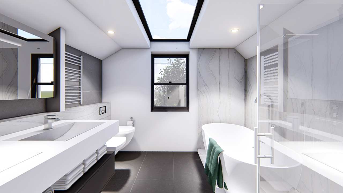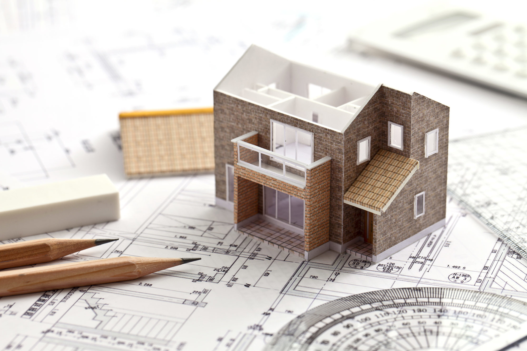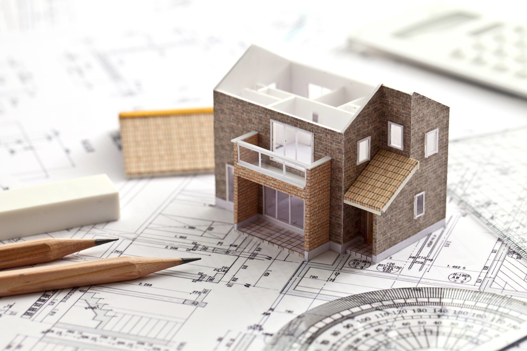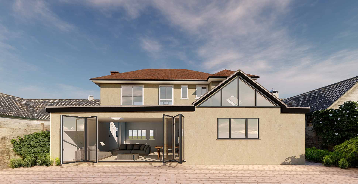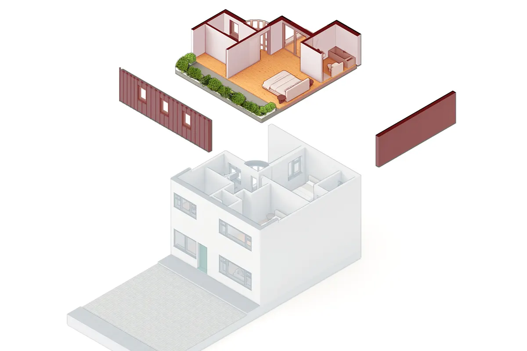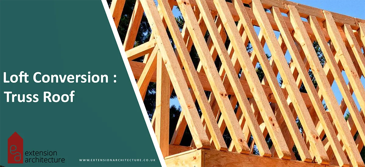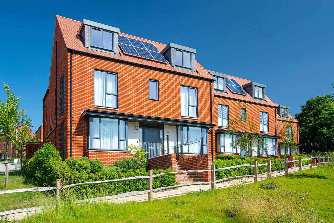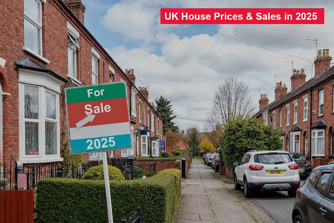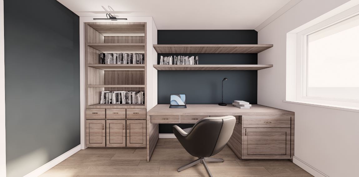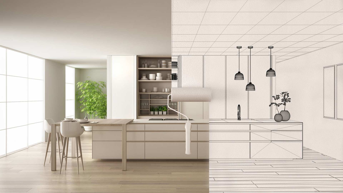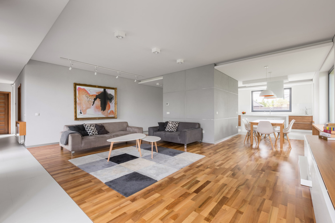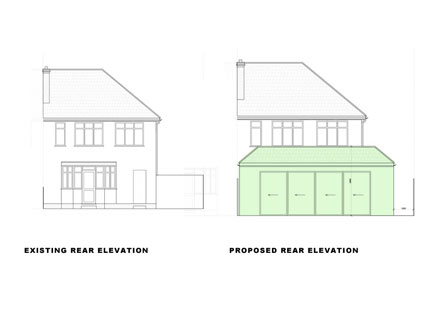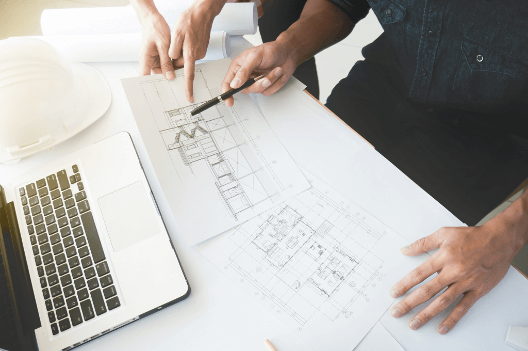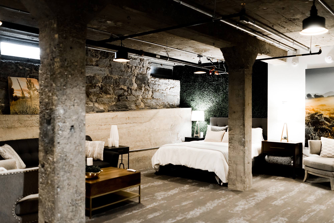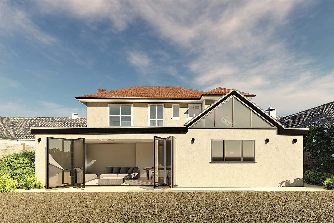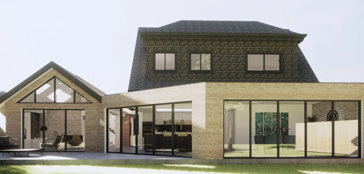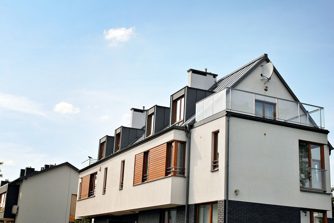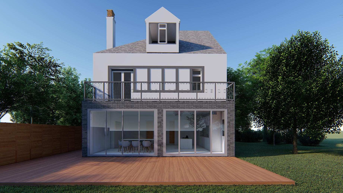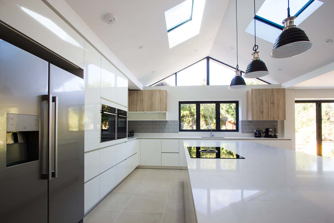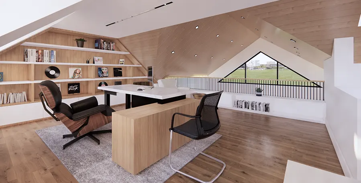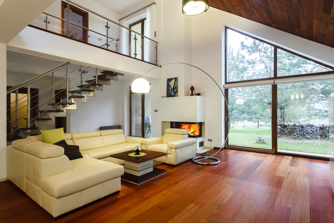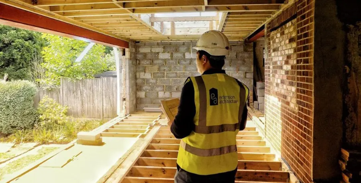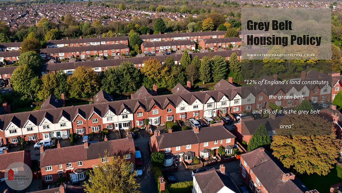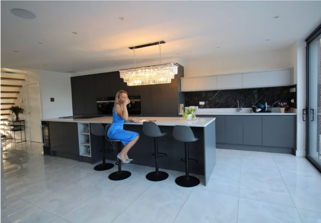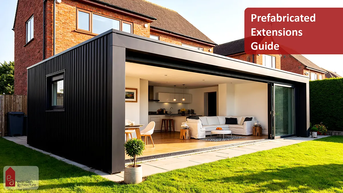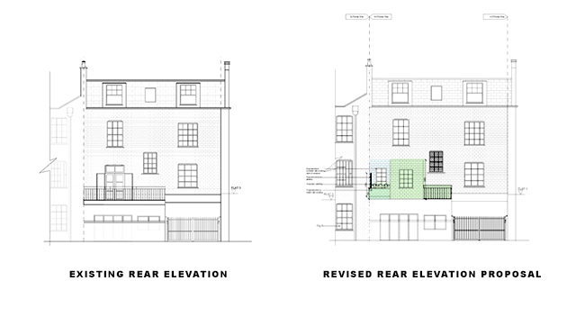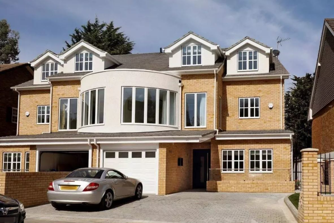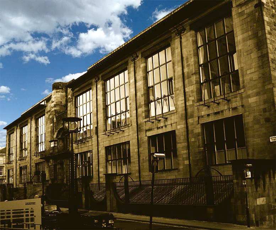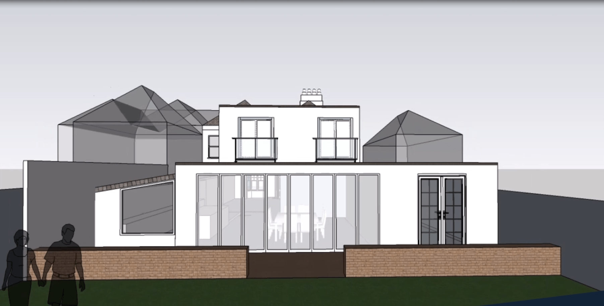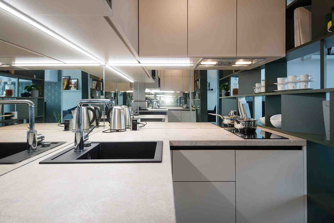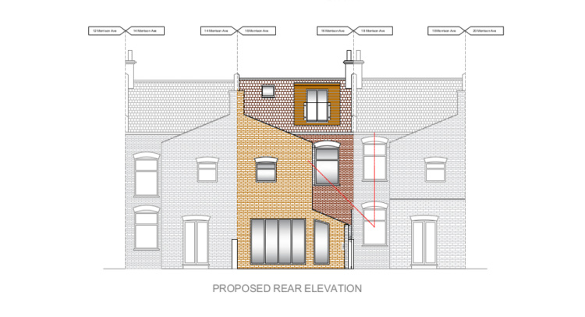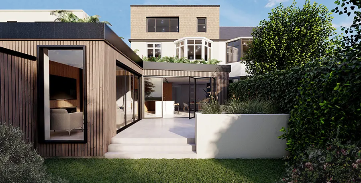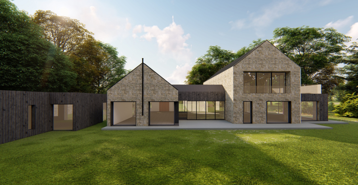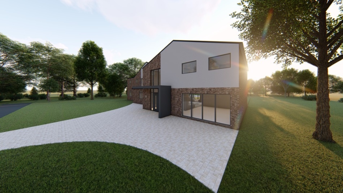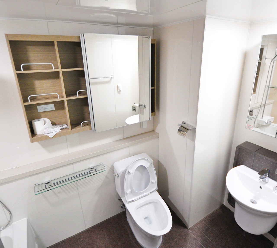Extension Architecture: Master Builders Specialising in Custom Renovation Projects
In this article, explore the in and out of Extension Architecture’s expertise in furnishing custom renovations, and how our expert craftsmanship and exhaustive solutions are transforming homes that exude maximum functionality along with being aesthetically crafted spaces to take example from.
In Brief
- How Extension Architecture Approaches Custom Renovations?
- Understanding the Vision
- Translating Concepts to Potential and Buildable Designs
- Design and Build Approach
- Strategic Planning and Integration
- Quality Control and Attention to Detail
Ready to renovate to your persona? Contact us for a free consultation and take the first step toward a bespoke and a future-ready home.
If one were to think about what home custom renovations offer, the general understanding is that they are projects that revamp a particular space of a house for a desired living; perhaps to achieve a certain functional need or to enhance the aesthetic appeal of the house. But are custom renovations just about that?
Contrary to the thought, at Extension Architecture, we believe that custom renovations are more than just facelift procedures. They must breathe a new life into the property by means of innovative techniques, smart methods, and crafting unique and personalised spaces.
Your Go-To Experts for Home Renovation Builders
Yes, there is an old school thought that renovations are about tailoring outputs to help meet a certain plan or a desire. No doubt, this is what should be followed and executed if going by the book. But as mentioned, they are traditional thoughts, and this is precisely where Extension Architecture differs from other architectural firms.
Since inception, our approach has been to view home renovation projects that offer something new, far from conventional outcomes. How to make the renovation more sustainable? How to integrate smart technologies that can unburden the laborious routine of the homeowner? Exploring sustainable materials and new form of finishes that can last long and offer a new lease of life to the existing property.
Every construction project, let alone custom renovation projects we handle, are viewed from the lense of a homeowner, prioritising their lifestyle, needs, and future desires whilst staying relevant to the trends and advancements that are shaping the construction realm. With thoughtful design, functional upgrades, and expert craftsmanship our projects break new grounds to craft unique and personalised spaces.
Here’s how we do it –
1. Driven by a Vision
By working with a clear vision, we formulate our approach to a successful renovation. With a design-first approach, we begin by considering your functional needs, aesthetic desire, and your end goal as to what you want to achieve with the space. Our in-house architects and interior designers collaborate to ensure that every space is bespoke and personalised.
2. Integrated Design and Build Services
One of our main strengths is our working methodology. With years of expertise in design and build services, we work with an integrated design and build model that offers a unified approach to custom renovation.
By combining specialists in the field of architecture, structural engineering, interior designing, planning consultation, and project management, we ensure accurate costing, smooth and transparent communication, and timely delivery of the project and enables us to deliver quality outcomes of the highest standard.
3. Embracing Energy Efficiency
We believe that renovation should add value, be relevant to current trends, and with an eye for the future. With sustainability and carbon emissions being the most talked about issues in the present day, we ensure every renovation project we undertake is executed by adopting energy efficient and sustainable methods.
To ensure this, we integrate energy-efficient insulation on walls, loft spaces, windows, and floors. We procure high quality natural resources and renewable sources from our reliable vendors and upgrade the space with insulative materials. In addition, we incorporate glazing, underfloor heating, installing solar panels, and various other energy efficient means to ensure the renovation reverberates efficacy and efficiency by all sense.
4. Smart Technologies
Adopting smart technologies and evolving technological trends has been one of the hallmarks of our approach. With touchless mechanisms, voice-controlled lightings, integrated charging points, smart showers, sensor-based taps, all establishing as great prospects for a smart home, we make sure that all these are incorporated to help reduce costs, save energy whilst boosting sustainability and enhanced property value.
5. Personalised
The real charm of a custom renovation project lies in reflecting the personality or character traits of individuals living inside it. Our interior designers have years of expertise in crafting personalised spaces that remain synonymous to the owner’s interest, lifestyle, daily routine, likes, and passion. By this we ensure every part of the house is specific and detailed.
6. Building for the Future
Building with an eye for the future is always a win-win. We involve structural engineers at the early stage of the project to ensure the renovation supports any structural additions or loads in the future.
For example, our custom renovations will have considerations for layout modifications, potential space expansions such as future extensions or loft conversions if that is in your wish list or may happen to be a future necessity.
During the initial consultation, our experts talk it through by making your vision and future goals a healthy part of our custom renovation plan so that you not only take complete advantage of your immediate desires but are also well prepared for your future ambitions.
Why Custom Renovations Need Specialist Builders
What makes custom renovations one of the most compelling renovation options is the fact that they suit every homeowner’s needs and tastes. Unlike cookie-cutter produced outputs, custom renovations allow you to address definite needs, whether it is for a growing family, an existing area challenged by structural demands or an outdated decor that needs a modern overhaul.
Standard renovation builders work with a ruleset that doesn’t go beyond their comfort zone and design expertise. They usually lack the intricacy and expertise required to match the evolving structural and design needs of a custom renovation project and may not be equipped to design for future challenges or evolving needs.
Here are some key areas where specialist builders leave their mark in custom renovations –
1. Functionality and Efficiency
Specialists work with an overall vision which is to enhance the functionality of a space. Whether it is opening up a space or to add more storage solutions, they ensure every inch of your home is accounted for and is effectively used.
Besides this, specialists are highly skilled in transforming an underutilised space into a fully functional one. They are also experts in blending seamlessly merging two different areas into one to offer a more expansive space by making way for seamless flow and easy accessibility.
2. Aesthetic Elevation
From handpicking materials that sync with your taste to custom design touches, specialists can shape your home that can be uniquely yours. Specialists work with a methodology that involves choosing the right architectural approach where they collaborate with designers and craftsmen to blend trends and existing artifacts to introduce harmony and character to every space.
They are adept at incorporating features be it bespoke cabinetry, custom flooring, lighting arrangements, wall finishes to selecting a colour palette, they work with a personalised approach that are aesthetically pleasing and that reflects your individual style and preferences.
3. Boosting Property Value
Custom renovations can significantly boost the property value as long as they are well-designed and executed. Specialists have the acumen for that. They know the art of incorporating high-quality finishes and distinctive design features that can set your property apart. In addition, they have sharp eye for forward-looking features and trends that impact in the long run.
For example, most specialists take the sustainability-first approach when designing a home. They think of ways to incorporate energy-efficient elements and niche trends that become the norm of the future. Sustainable materials, renewable energy sources are always part of their plan which not only improves quality of daily living and reduces energy bills but also boost long-term resale potential.
4. Turn Vision into Strategy
Specialists make efforts to truly understand what homeowner’s really want to achieve. They conduct in-depth consultations that involve asking the right questions about lifestyle, needs, and design preferences. Later, by developing feasible strategies that include assessing structural implications, suggesting layout optimisations, and advising on material choices and construction methods, they ensure the project flows smoothly and is aligned to the client’s expectations.
By combining technical expertise, collaborative planning, and problem-solving. Specialists strike a great balance that result in both a visually appealing and functionally sound custom renovation.
Our Design and Build Process
At Extension Architecture, our design and build process involves blending creative vision with technical execution and we do this by taking a holistic approach –
1. Consultation and Concept
Whether it’s creating open plan living, upgrading interiors, or reconfiguring your layout for better flow and function, every project starts with a detailed and intimate assessment of your needs, style preferences, and long-term goals. This is followed by concept sketches and 3D renditions of how your design may come to life to give you a clear idea of how the future space will look and feel.
2. Integrated Design
By integrating architecture, planning, and interior design teams under one roof, we ensure that each element including structural, aesthetic, and functional is considered from day one. This unified approach eliminates disparity and allows for an efficient design outcome.
3. Building the Renovation
With a full spectrum of services from structural build to cosmetic upgrades that include both functional and aesthetic changes our construction team takes over after the designs are approved and finalised. Due to our unified design and build approach, there is a feedback loop that is constantly in motion which reduces delays, cost overruns, and ensures cohesiveness.
4. Project Management
To oversee the construction phase, a dedicated project manager will act as your single point of contact to make sure everything runs smoothly, is on schedule, and to the highest standards.
The project management team also oversees the procurement of materials till managing supply chain and keeps you in loop in every stage.
5. Interiors
While the structural part gets to grips and is done, our interior design team will then hold the reigns. This is what our interior upgrades include –
- Tailor-made joinery and artisanal cabinetry.
- Carefully curated materials to complement your interior style.
- Bespoke lighting designs and space-saving storage solutions.
- Personalised interior details that reflect your unique taste.
6. Value Additions
This is where we distinguish ourselves from our counterparts. We ensure our every renovation project includes the following –
- Energy-efficient systems
- Flexible layouts
- Sustainable materials
- Smart technology integration
Our in-house architects and interior designers collaborate closely with clients to ensure that every renovation is bespoke and personal with just thoughtful, creative design tailored to your home and lifestyle.
Conclusion
At Extension Architecture, our custom renovation process is more than a service, it’s a partnership built on design excellence, construction expertise, and a shared goal of transforming your home ensuring every step is managed seamlessly, with creativity, precision, and care.
Whether you’re updating a single room, reconfiguring a floor plan, or undertaking a full-property transformation, Extension Architecture’s multidisciplinary team provides end-to-end renovation services across London and surrounding areas. Get a free quote now!



