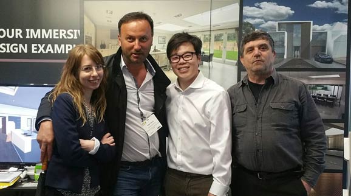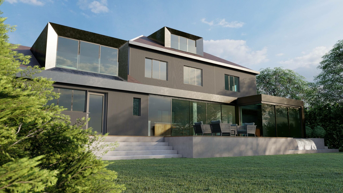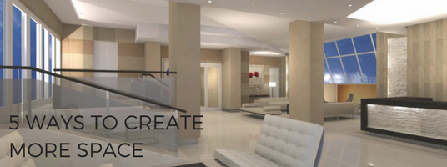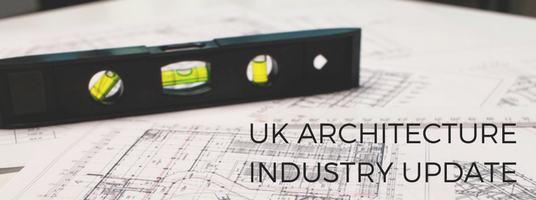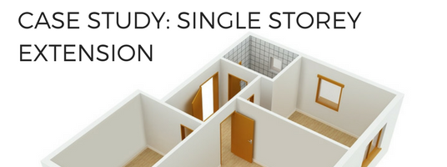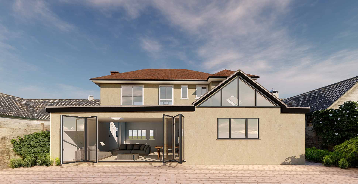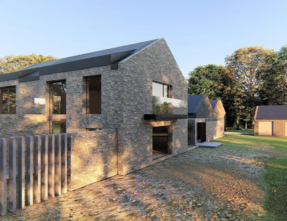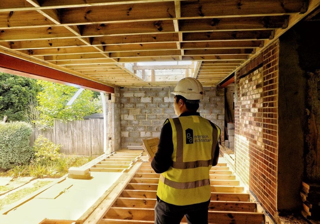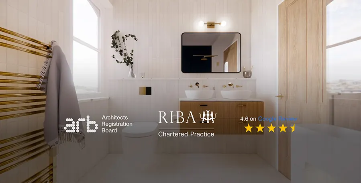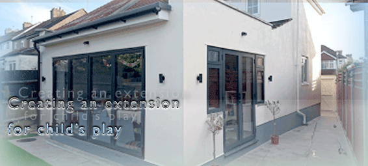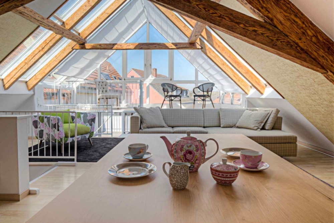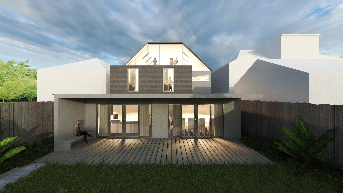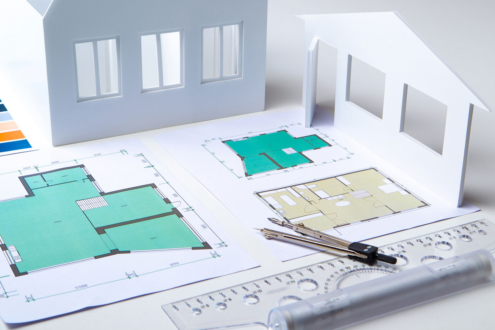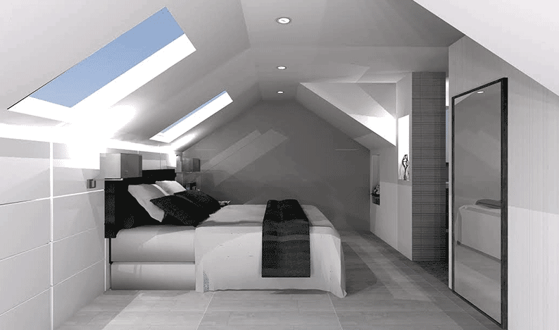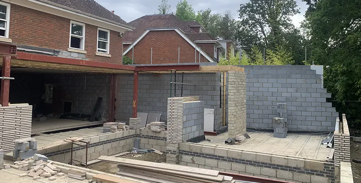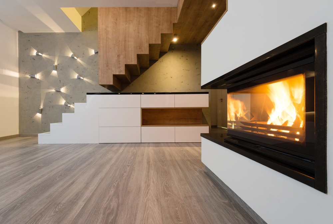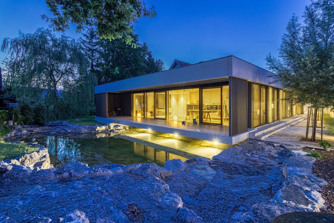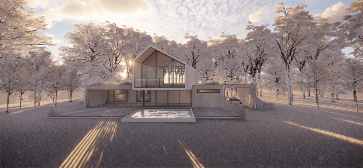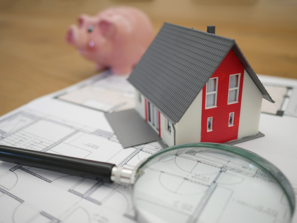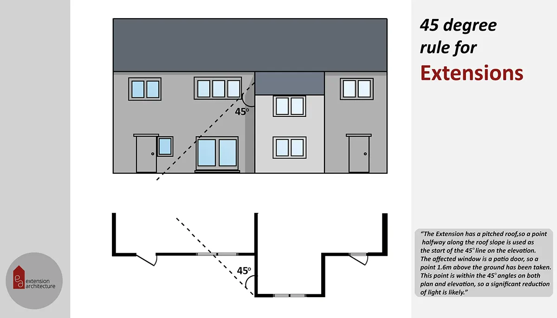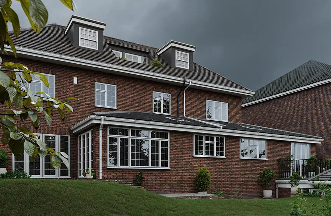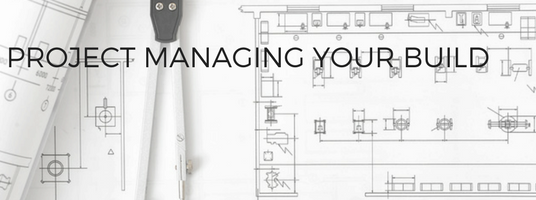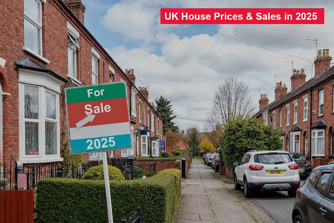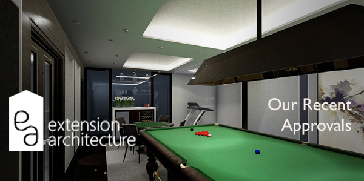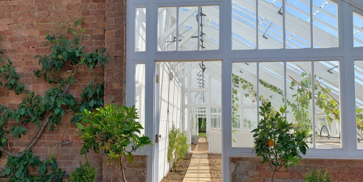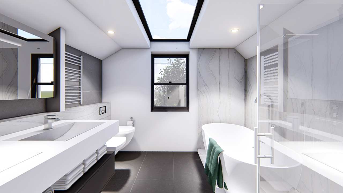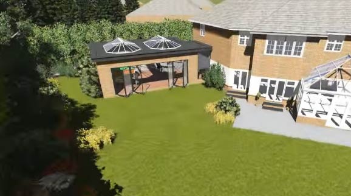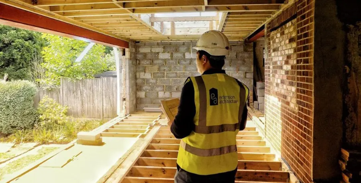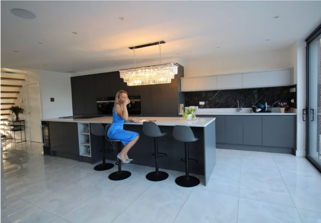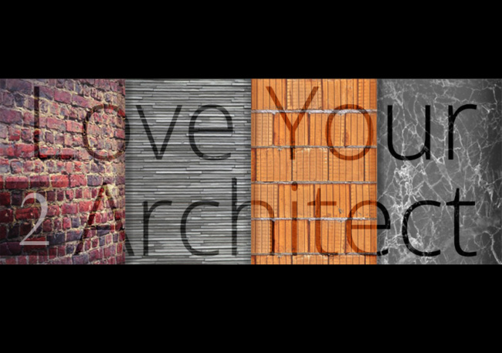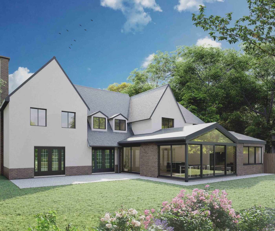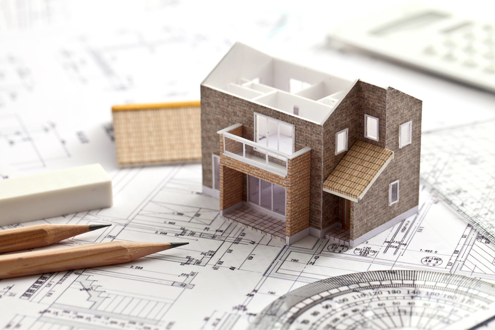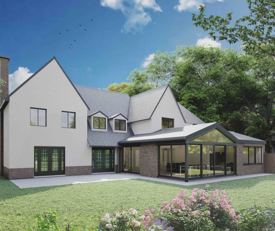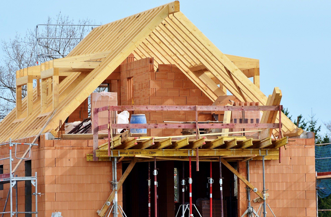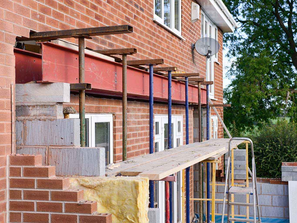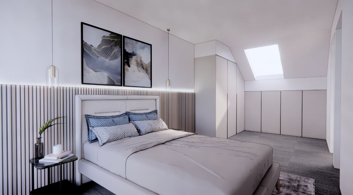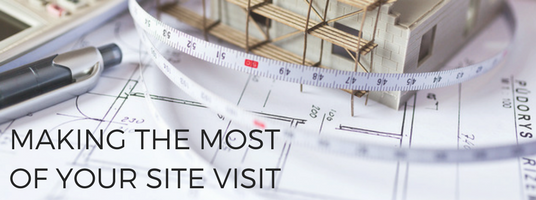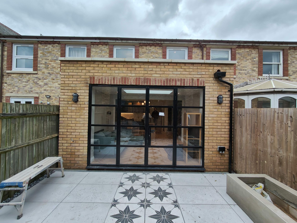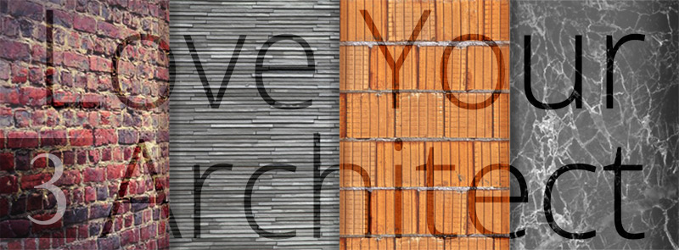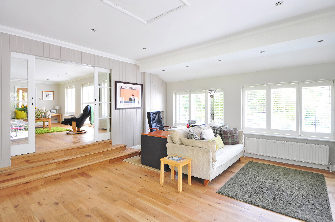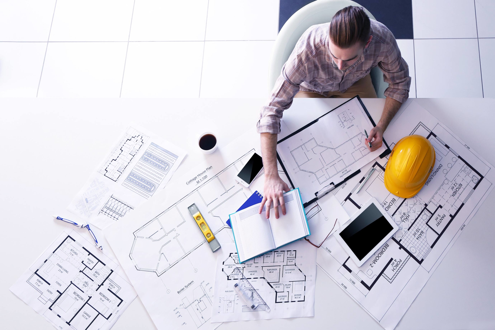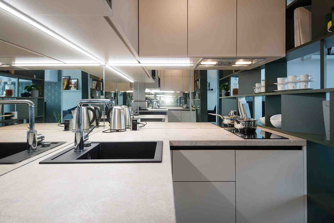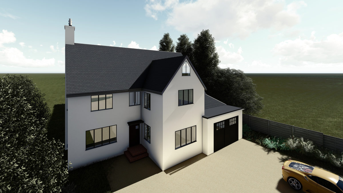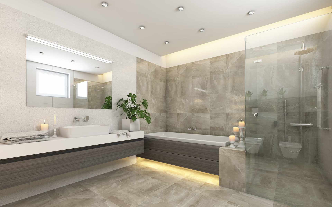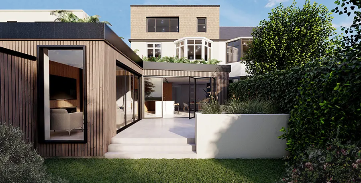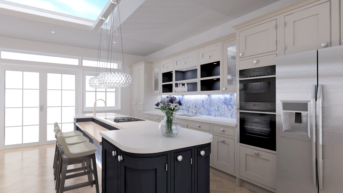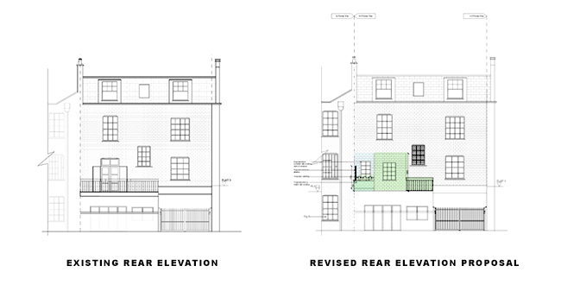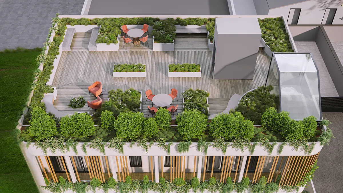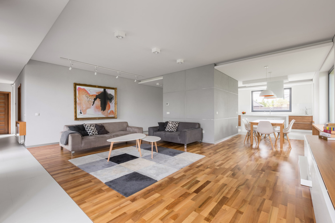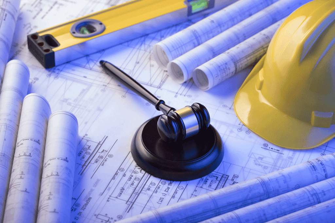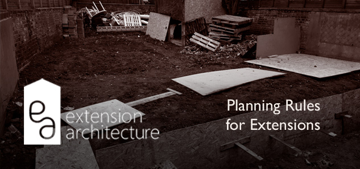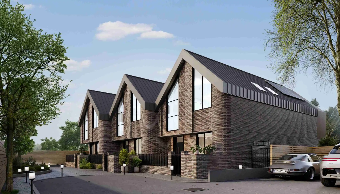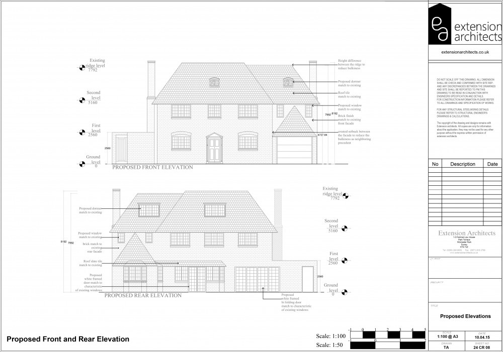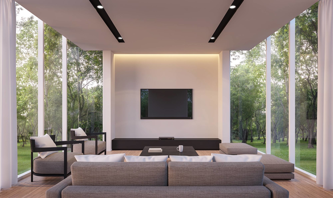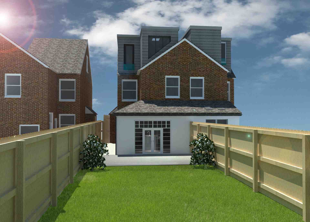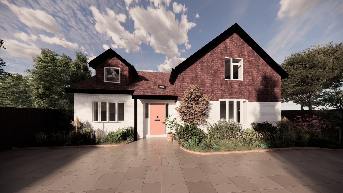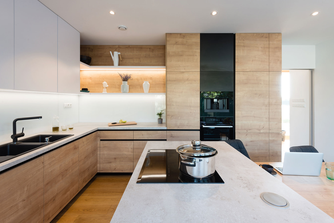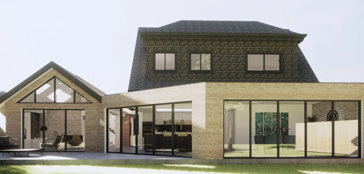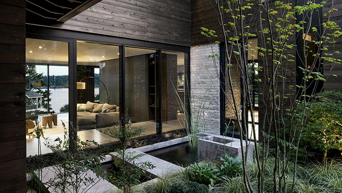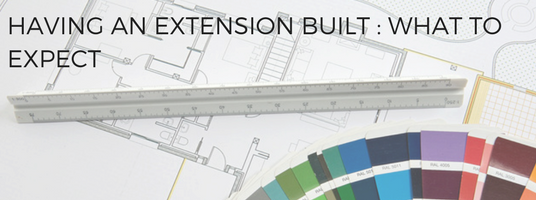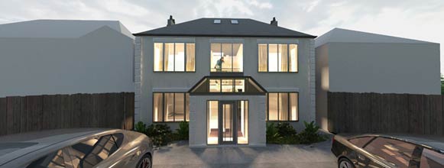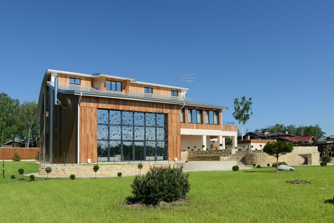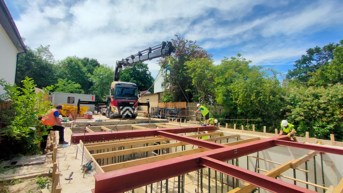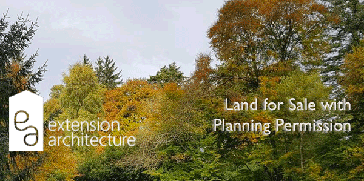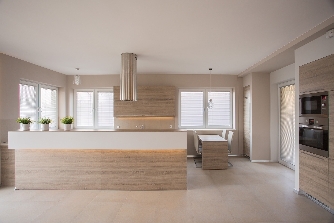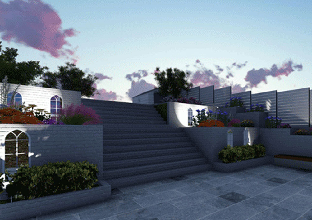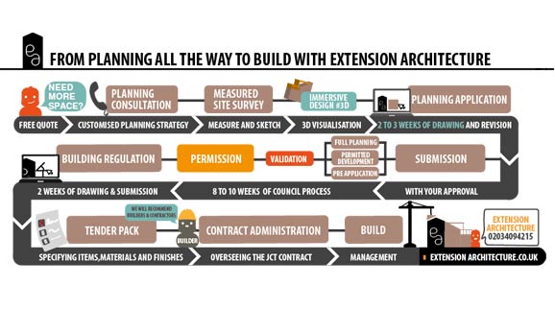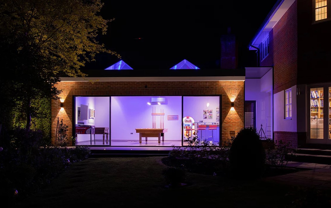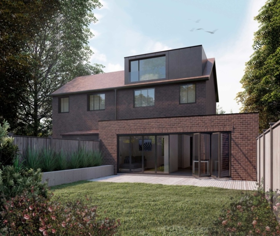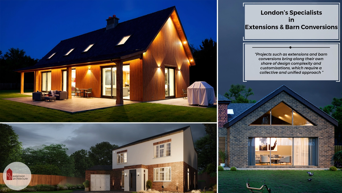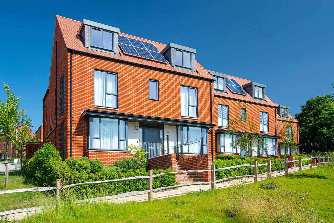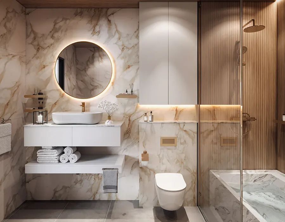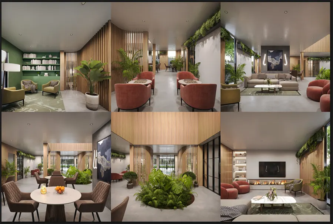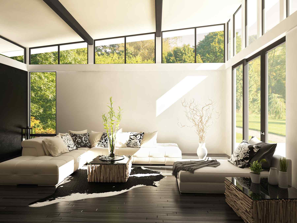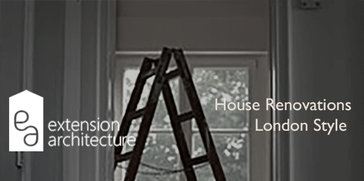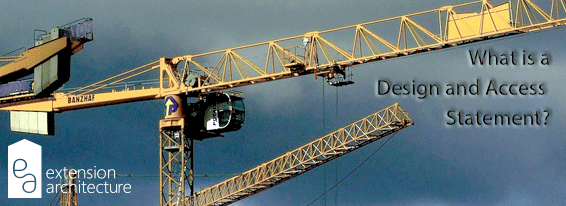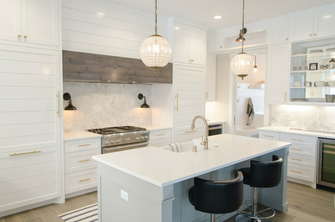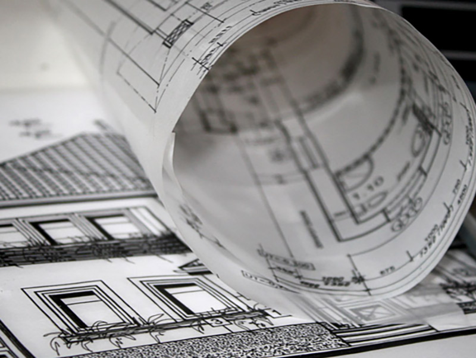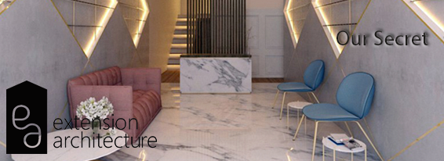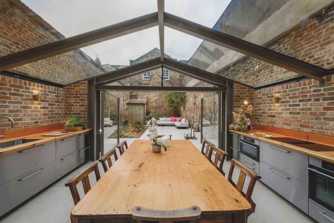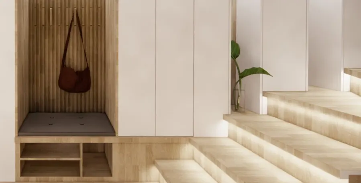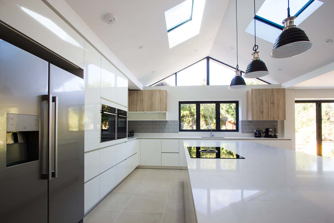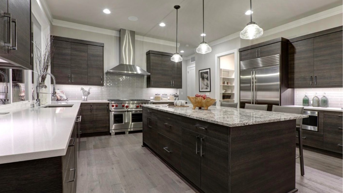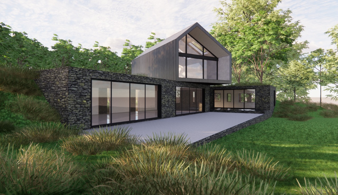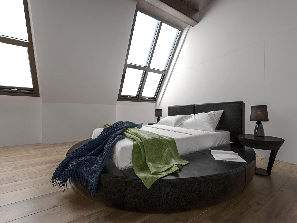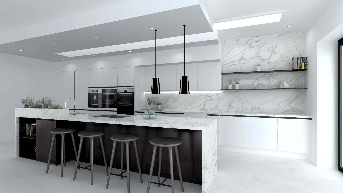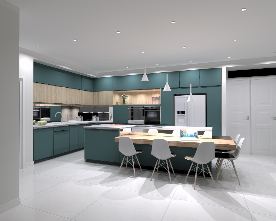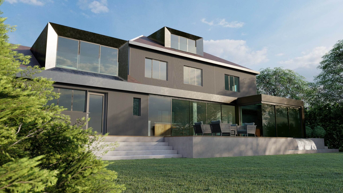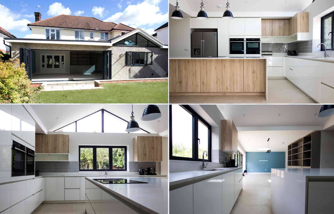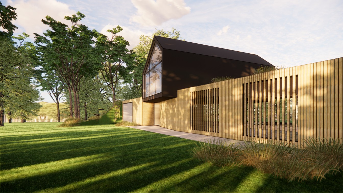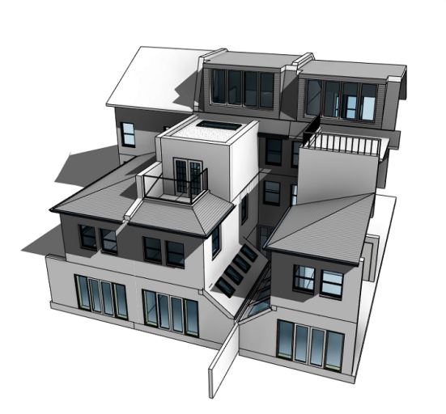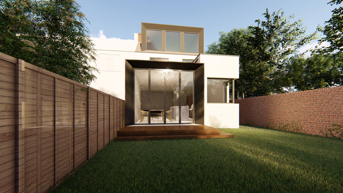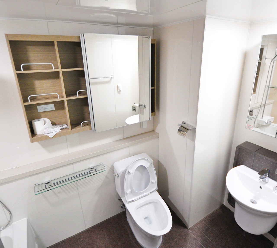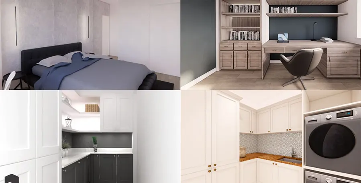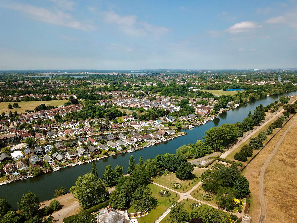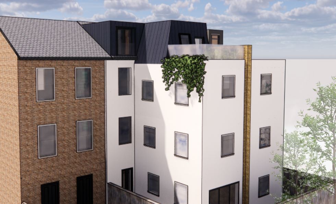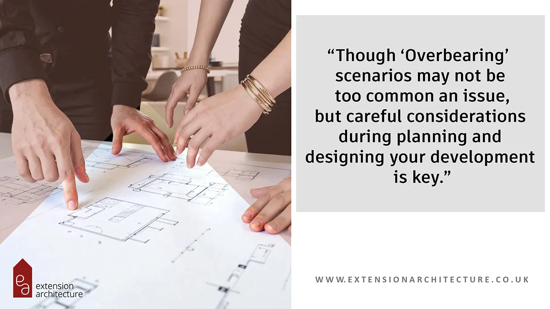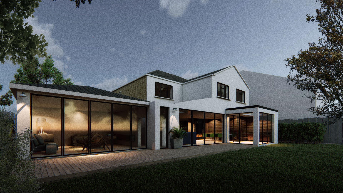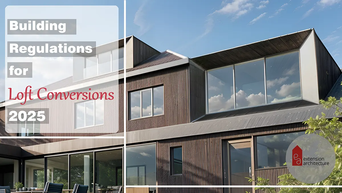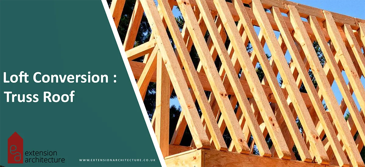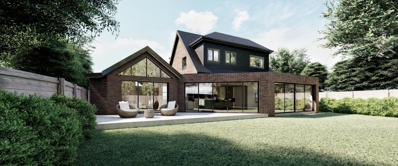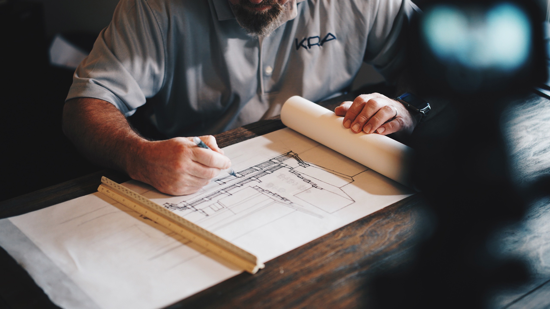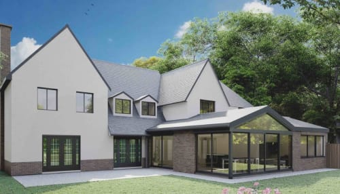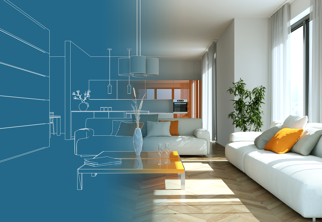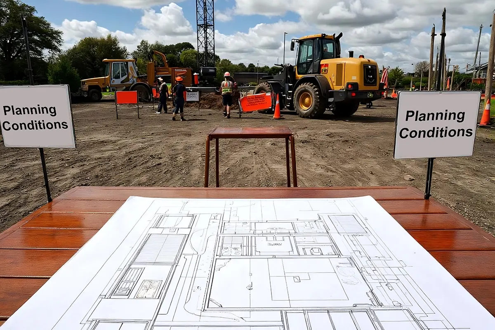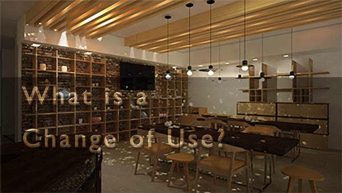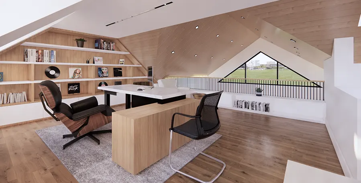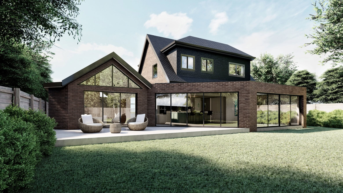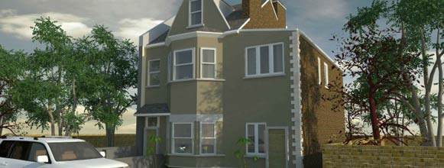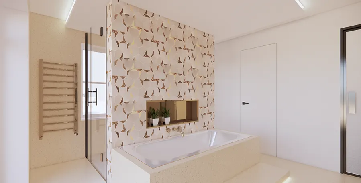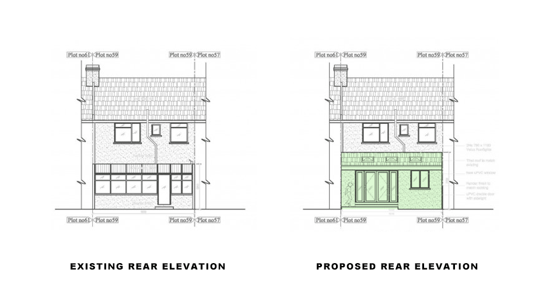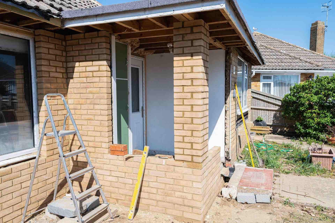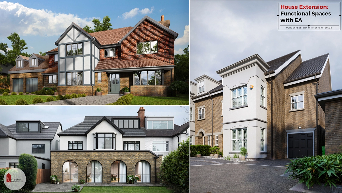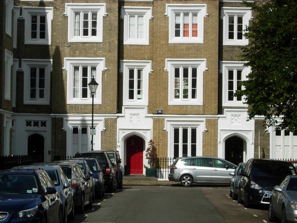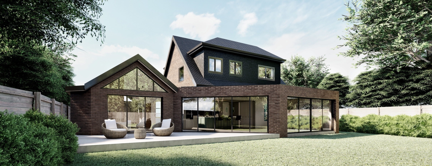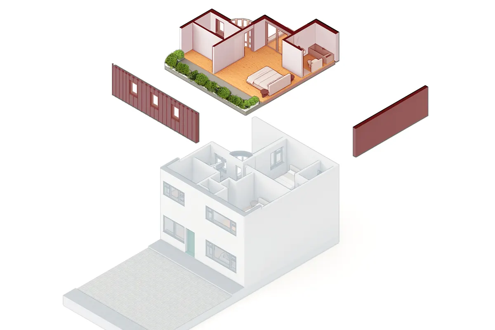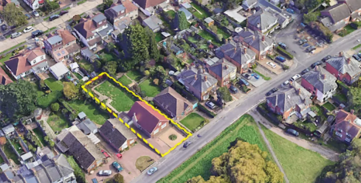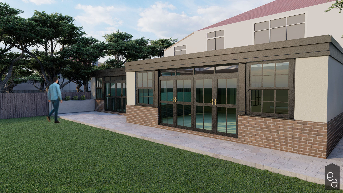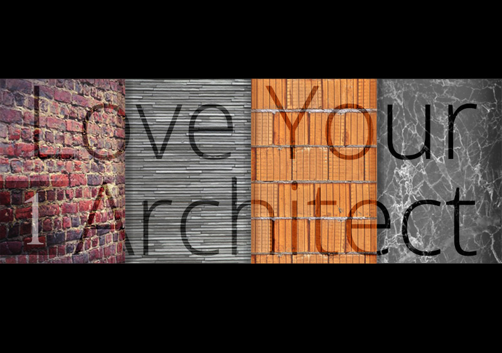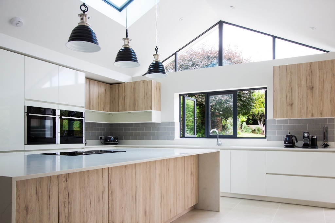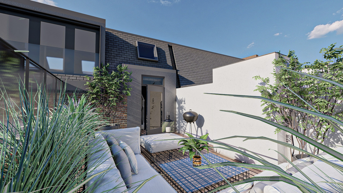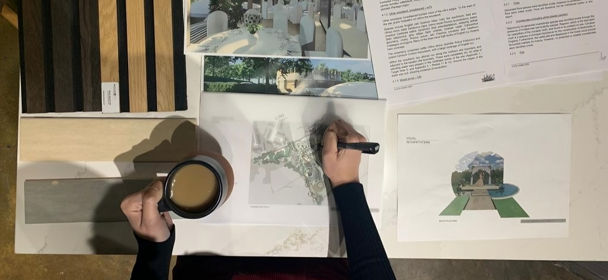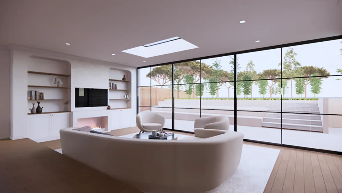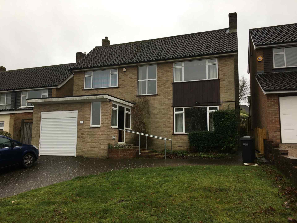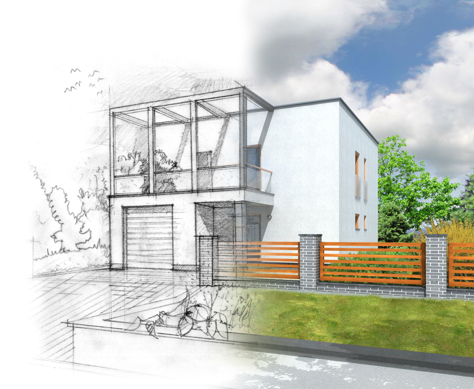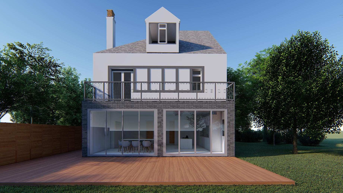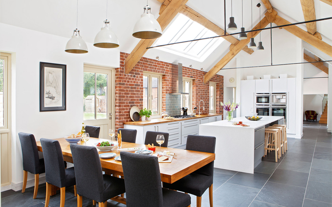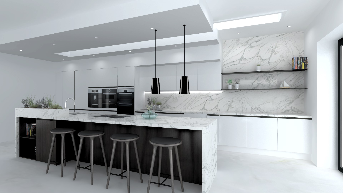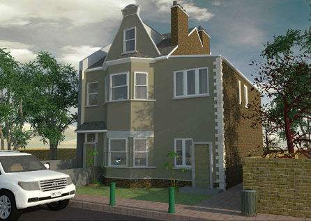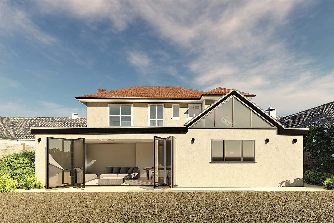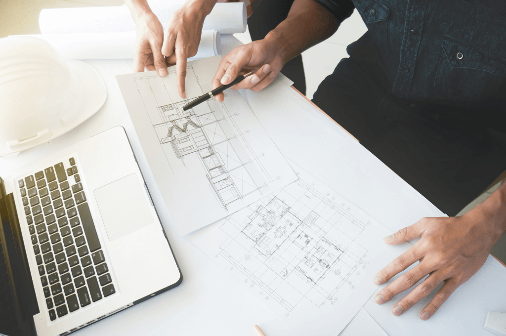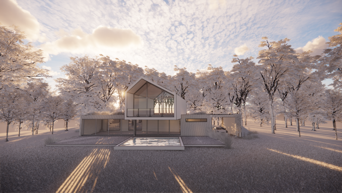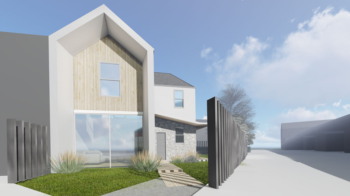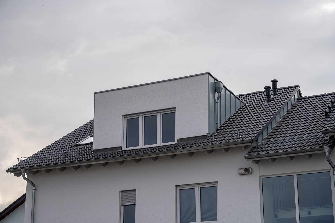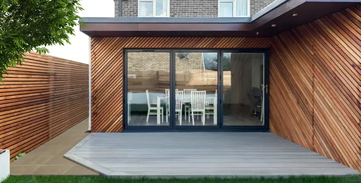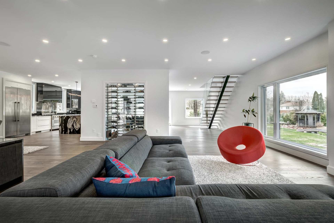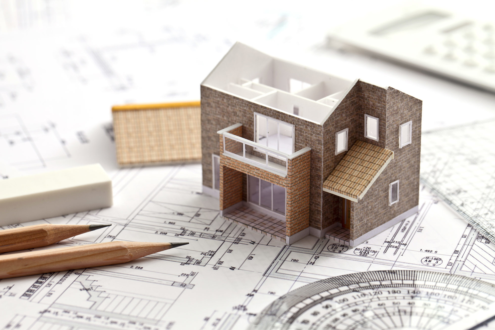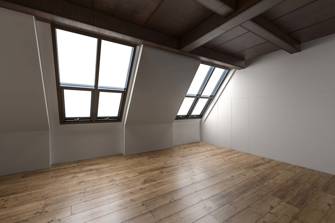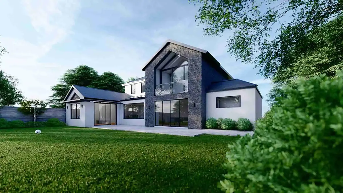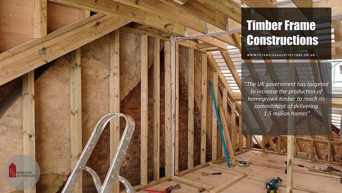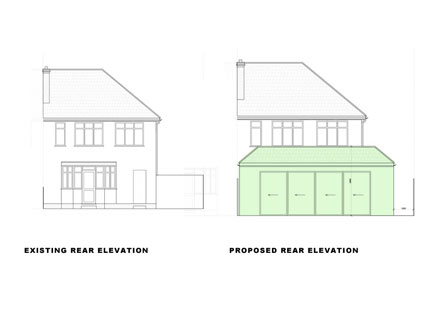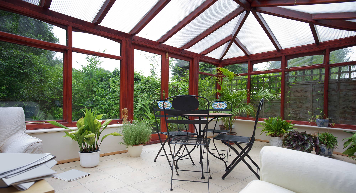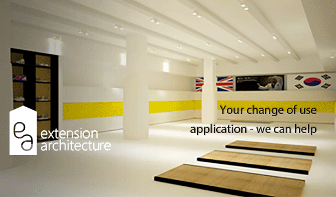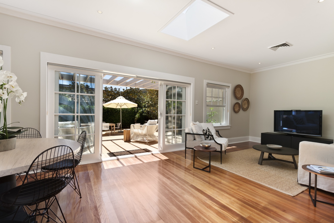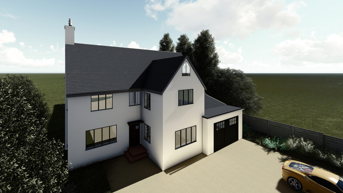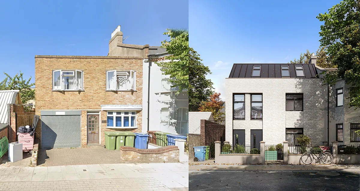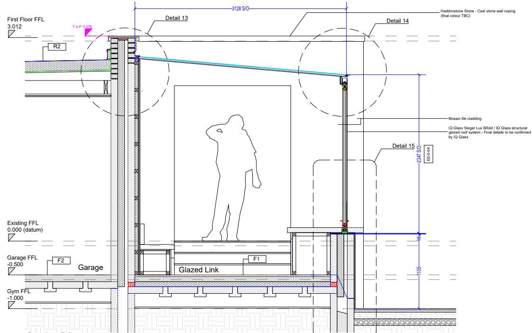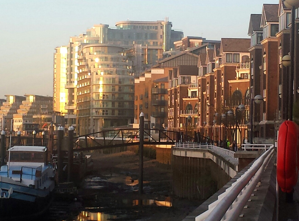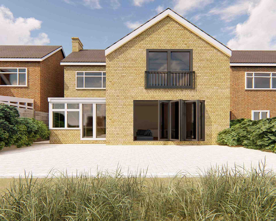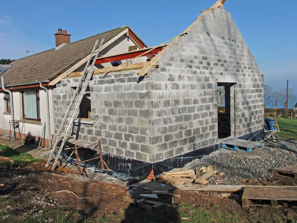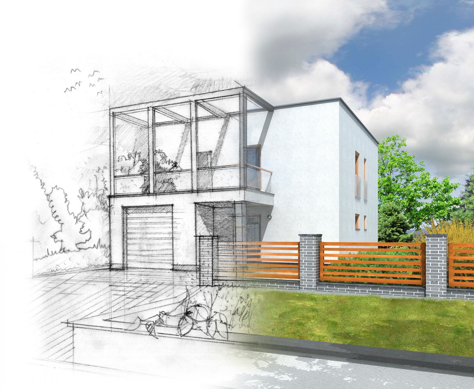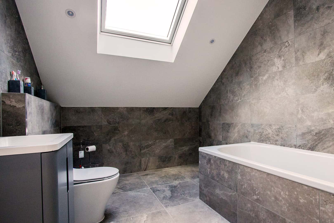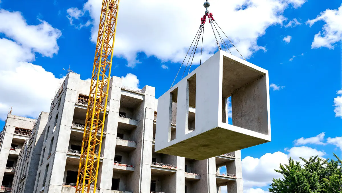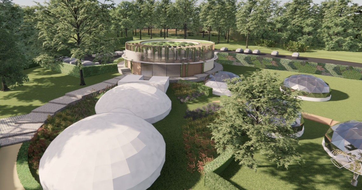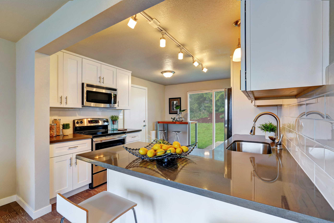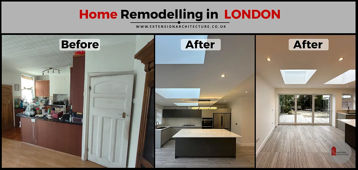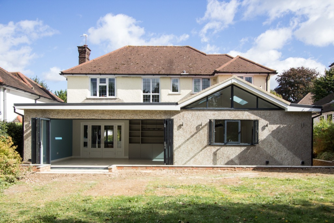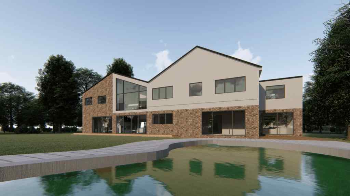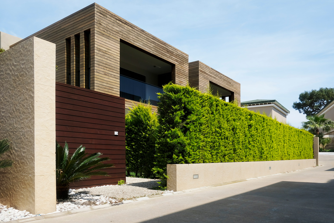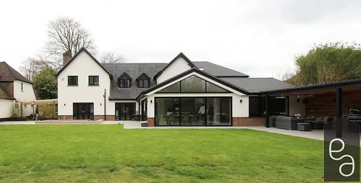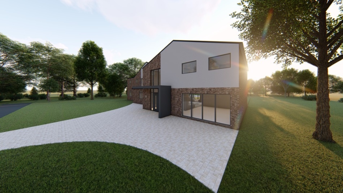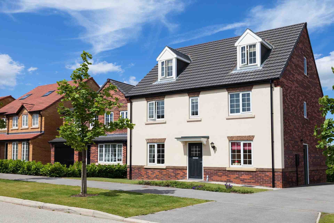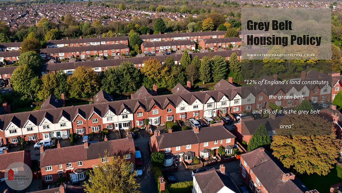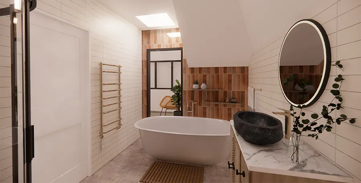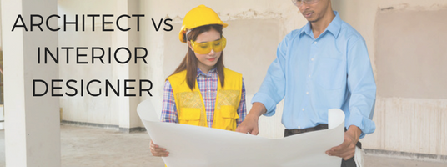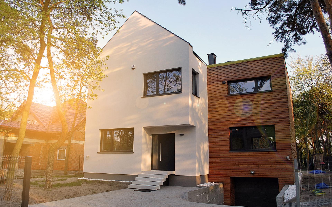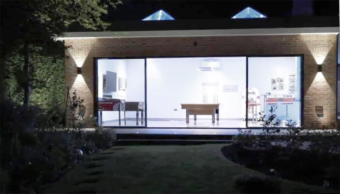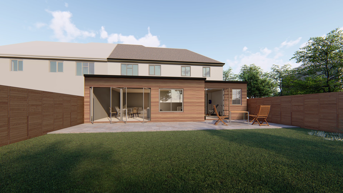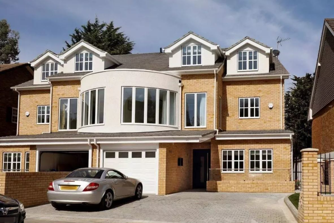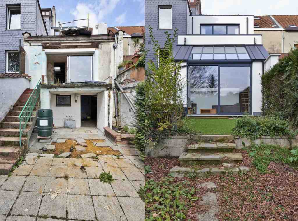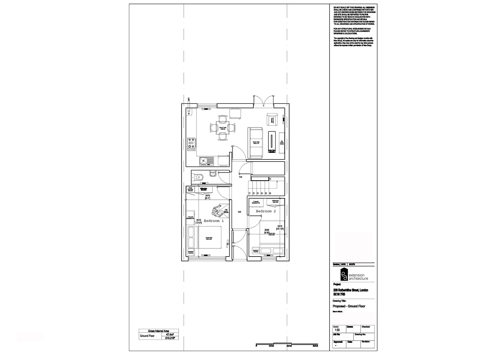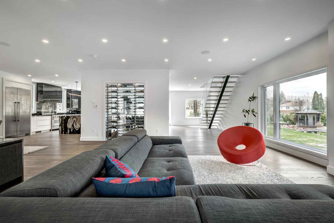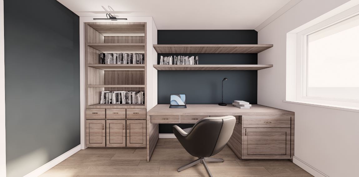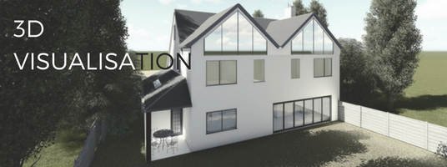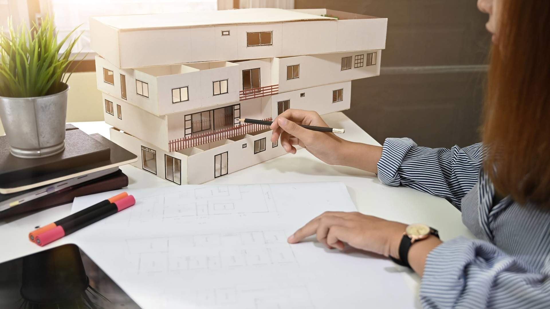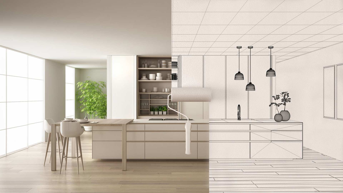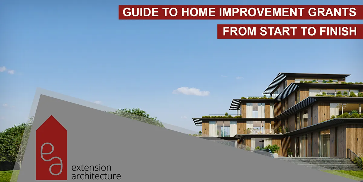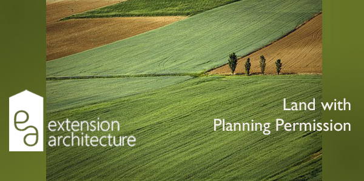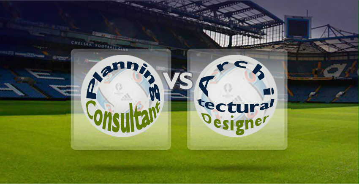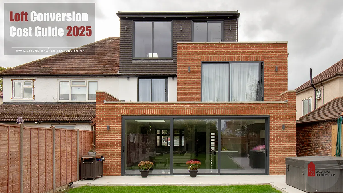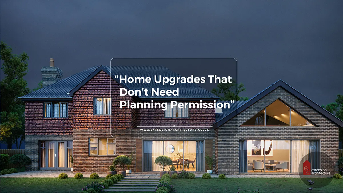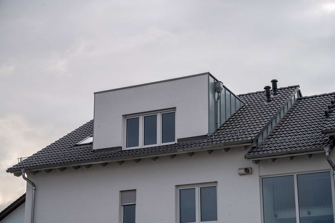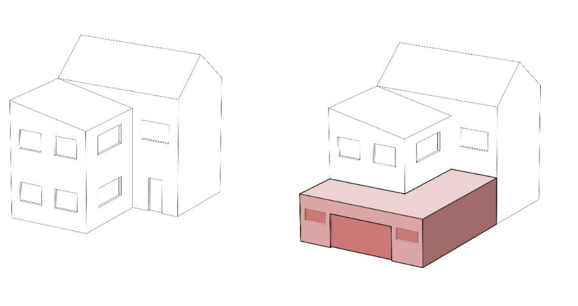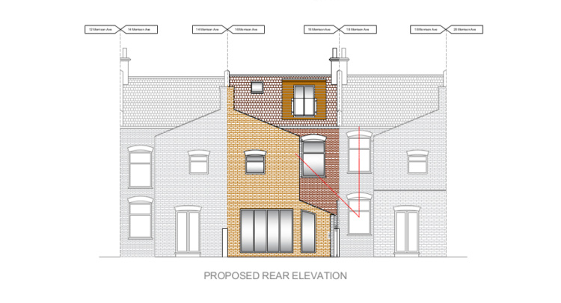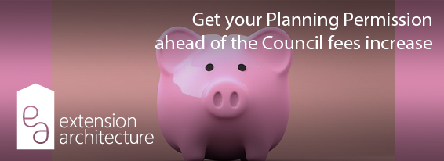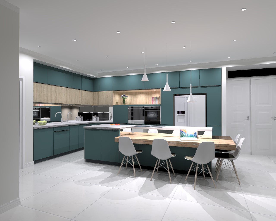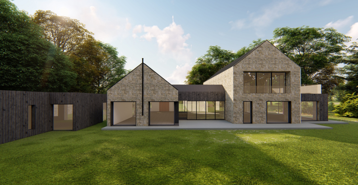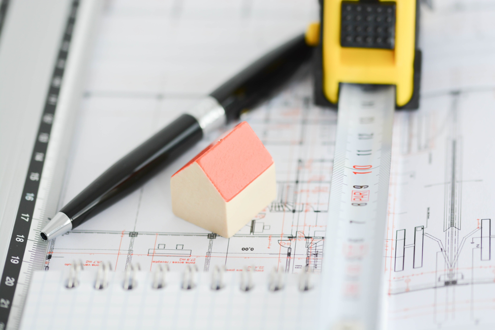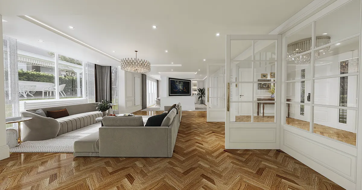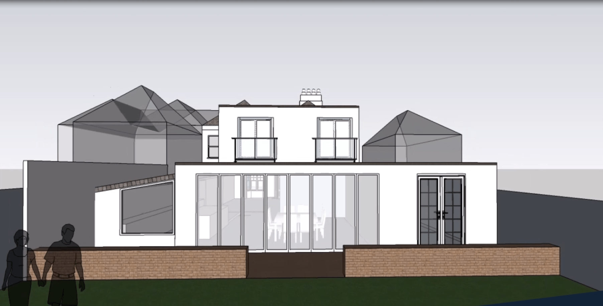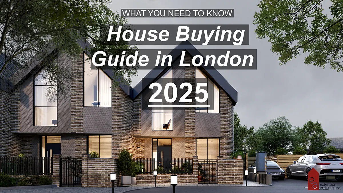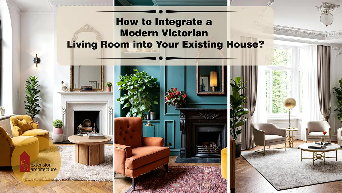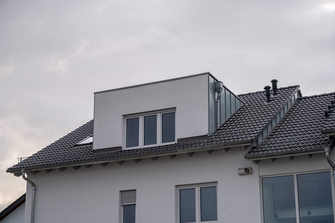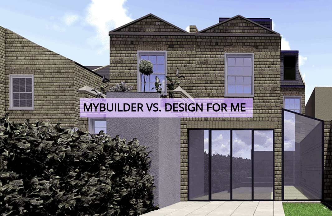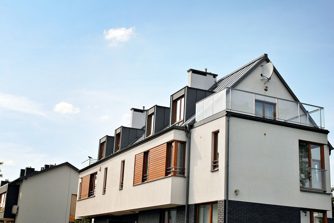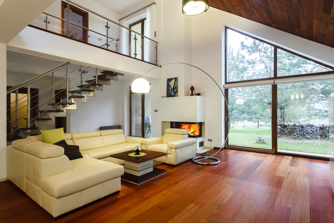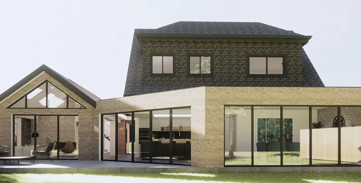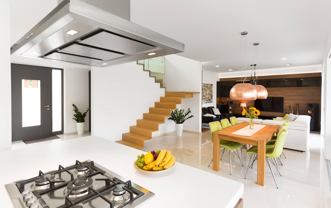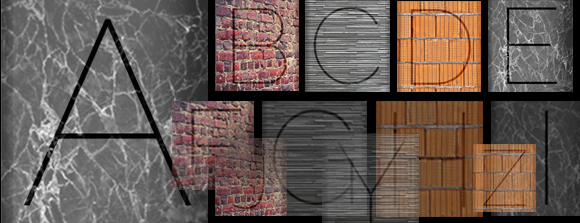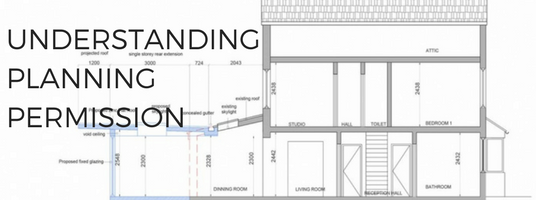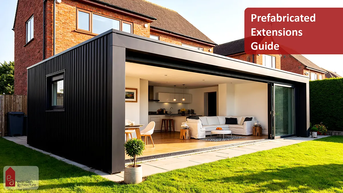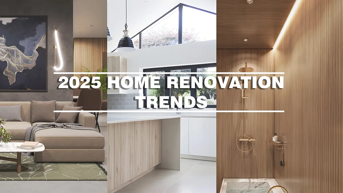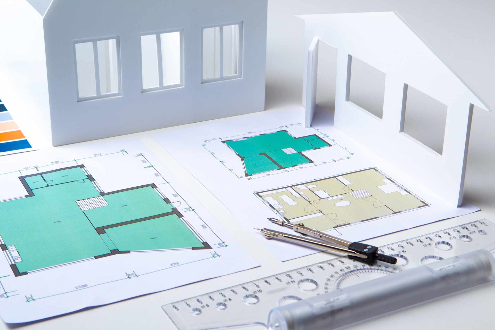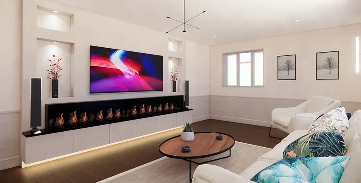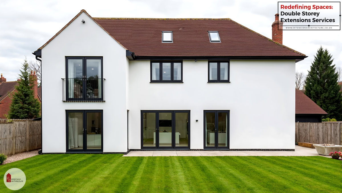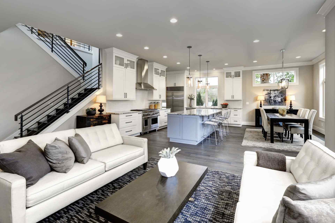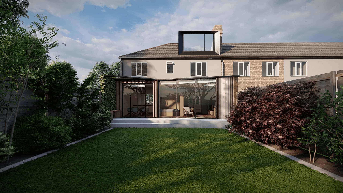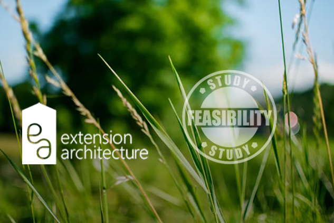How Extension Architecture Transforms Homes with Design and Build Services
Right from inception to project completion, learn about our approach to building construction and what makes us one of the most sought-after design and build companies across London and the UK.
Over the past decade, if there is one construction methodology that has gained utmost popularity and traction among the residential and commercial sectors, it is the design and build form of construction.
For the unversed, design and build services in construction is not just another industry buzzword or some recent term coinage. It’s a methodology that has evolved over thousands of years in practice and is now revolutionising the modern-day building construction realm by delivering innovative, cost-effective, and highly efficient construction outcomes. But what’s the reason behind this increasing popularity for design and build services?
To our amazement, the design and build construction method was never a novel concept at all. It has a deep-rooted history that goes beyond thousands of years. In fact, iconic monuments such as the Florence Cathedral, built in the 12th century, the Colosseum, the Eiffel Tower, and the Pentagon are all products of the design and build construction methods. The fact that these monuments have stood the test of time for thousands of years is a testament to the effectiveness and quality of design and build construction methods.
What is the Design and Build Form of Construction?
Essentially, design and build construction is a method of project delivery where a design-builder is the sole entity responsible for both the design and construction of an entire project. From planning, designing, managing the project’s labour, procurement of material & other related amenities, and other design and build services, the design-builder does it all till completion and delivers the final product. Unlike traditional construction methods where multiple specialists are involved for each aspect of the project, design and build services differ with a single entity overseeing and managing the entire project.
Traditional vs Design and Build Services
How Traditional Method Works…
- Client/homeowner will be responsible for coordinating between the design and construction teams.
- Any arising conflicts need to be resolved by the client themselves.
- Homeowner/client needs to have a strong sense of the overall project execution.
-
Every detail of the project matters to the client.
- Clients intend control of the project.
Design and Build Services
- One entity is responsible for the overall execution of the project.
- Streamlined process and methodology allow for faster project completion.
- Reduced risk for clients as experts such as architects, designers, and project managers take complete ownership of the project.
- Single point of contact helps clients to easily co-ordinate and get things done accordingly.
Professional Design and Build Services by Extension Architecture
Since inception, we at Extension Architecture specialise in home extensions, loft conversions, and renovations whilst providing end-to-end solutions – from concept design and planning permission to construction and project management. Our design and build services combine innovative architectural design with efficient project delivery, with a strong focus on creativity, functionality, and compliance with local regulations.
The range of services we offer covers every stage of the project development process, which includes feasibility study, structural engineering, design aesthetics, project management, planning applications, building regulations, and all binding necessities required to complete the project.
Our Approach
- Going by the inherent nature of design and build, our team streamlines the entire project development process by integrating design and construction under one umbrella. We do this by deploying our professionals who will at first visit the site to get a real taste and sense of what’s required in terms of the structure, aesthetics, along with planning considerations (if that may play a role).
- Our structural engineer will first review the site, which is most likely by conducting a survey to get an idea of the scope of the project. This involves assessing the site for specific challenges or to understand existing conditions such as soil type, neighbouring structures, and other external factors.
- What transpires next is collaboration with architects to assess structural necessities, and to determine the best structural system for the layout, materials proposed, and planning overall design goals.
- This is followed by preparing the necessary drawings by making use of engineering principles that involve load calculations, stress analysis of beams, columns, and load-bearing structures to ensure structural safety.
- Designs are prepared in accordance with the building regulations and keeping in mind the local planning laws and regulations.
- Once the drawings and planning applications are finalised with our client, we then submit them to the respective planning authority seeking permission to begin the project.
All our professionals possess a strong understanding of the local aesthetics and structural considerations that include planning laws and building regulations to ensure a seamless and efficient project delivery with unmatchable quality, regardless of where the project is located.
From Concept to Completion: How Extension Architecture Manages Every Detail
Our project managers, who essentially are a single point of contact to our clients, are involved from the early stages and work along with architects to ensure realistic design and feasibility in terms of the budget and the client’s vision and dreams. They ensure complete transparency across all phases of the project, right from budgeting, procurement, liaising with local authorities, till the completion of the project.
- Initial Consultation & Feasibility
The process begins with a client consultation to understand project goals, budget, and site constraints. A feasibility study may be conducted to assess planning potential and identify any challenges early on. In most cases, the study may be a necessary part of our consultation.
Our team of architects develops initial design proposals, offering creative yet practical and tangible solutions tailored to the client’s needs. These concepts are further refined and improved based on our client’s feedback and site conditions.
- Planning Laws & Regulations
Once the design is finalised, the next step is to approach the planning authority to seek permission by submitting the required planning applications. We then work on our client’s behalf and liaise with local authorities to secure approvals for planning laws, building regulations, party wall act, etc. Whichever is applicable and seems relevant.
- Technical Design & Building Regulations
Once planning is approved, detailed architectural and structural drawings are produced. These include specifications required for building regulations approval and contractor pricing.
- Construction & Project Management
With an in-house construction team or trusted contractors, the firm coordinates the build phase, managing timelines, budgets, and on-site execution. Regular site visits and updates ensure the project stays on track.
Upon completion, a final inspection ensures all work meets the agreed specifications and standards. The project is then handed over to the client, ready for use.
By working closely with our clients, we deliver bespoke solutions that are tailored to their individual needs, whether for home extensions, loft conversions, or new builds. We achieve this by leveraging our local expertise, coupled with an integrated approach that minimises delays and delivers quality throughout the project.
Why Design and Build Is the Best Option for Your Home Extension Project
As discussed in our earlier sections, the benefits of design and build always overpower its challenges, which are insignificant in comparison. Though traditional methods offer clients the freedom of time and to pick & choose specialists, most often these small perks turn out to be the biggest nightmares.
This is because if clients do not have the required knowledge and the ability to manage all departments of the project, there lies uncertainty about the project’s success and timely completion. This will not only cost clients needless and costly expenditure but can even disrupt the entire development process of the project, with liability and risk both being of the client themselves.
This is exactly where the design and build method of construction excels in delivering effective and efficient construction outcomes. By integrating design and construction, the design and build method offers a streamlined approach by merging distinct roles and sections of design and construction under one roof. This stands as a compelling alternative to traditional methods and fosters a seamless and efficient workflow that furnishes projects with unrivalled quality and precision.
Below are a few points that highlight why the Design and Build method is the ideal choice for your home extension design project –
1. Single Point of Contact
With a single entity handling the entire project, assigning a single point of contact, you are at the convenience of easy and clear communication. This simplifies communication, reduces conflict, makes for clearer and transparent correspondence, while improving accountability.
2. Faster Project Delivery
The integrated approach, which involves the merging of various expert teams under one roof, makes project scheduling more efficient. A certain timeframe is devised, which is often met well within the scheduled time.
3. Clarity on Costs and Budget
Early and near-accurate estimates of costs are typical of design and build services. Moreover, design and build firms such as Extension Architecture offer fixed-price contracts, which will help you prepare your budget in advance. In most cases, design and build projects are planned and built within the budget, which means there is reduced risk of unexpected costs.
4. Greater Quality and Project Flow
With several experts and specialists working together as a team, results in a higher level of consistency in quality right from conception to completion.
5. Handling Planning Approvals
A streamlined approach also means that all technical approvals related to planning permission, building regulations, and other regulatory approvals will be taken care of by the team itself, thus unburdening the client of major headaches.
6. Turnkey Solution
The turnkey approach means that you just need to unveil your ideas and plans to the team, and the rest will be taken care of, but not without you overseeing the project from time to time. This results in a stress-free experience and the confidence of a successful project completion.
The Role of Expert Architects in Crafting Custom Home Extensions
Architects are the heart of extension, or for that matter, all construction projects. An architect at work ensures that any home extension design project needs to meet a functional, aesthetically pleasing, and compliant execution. Especially when it comes to customising extension projects, architects need to evaluate a number of factors, including existing structure, site conditions, and local planning regulations, and then propose a home extension design that optimises space, maximises natural light, and usability.
Not only should they provide the strategic direction, but they need to also be extremely creative and efficient to help clients save unnecessary expenditure whilst ensuring a sustainable and efficient extension.
Here’s how they achieve customisation in extensions –
-
Understanding Client’s Needs
An architect needs to have a thorough understanding of the client’s routine, habits, and future plans. Whether the extension is for a home office, an open plan kitchen, or another living room, architects need to come to terms with a clearer knowledge of the above.
-
Complementing Existing Structure
Especially in the UK, where the construction sector is governed by several regulations and laws, and from an aesthetic standpoint, it is crucial for an architect to build extensions in a way that it adapts or complements the existing structure.
-
Attaining Seamless Transitions
When customising extensions, architects need to create a seamless blend between the old and the new. For example, optimising space utility, improving functionality between the spaces, and introducing innovative features such as marked zones, split levels should all be taken into consideration.
Achieving maximum natural light has been the hallmark of today’s extension checklist, and architects are the best professionals who can help realise the same. Their eye for such aesthetics is usually strategic, with a keen sense of positioning, placement of windows, skylights, etc.
Furnishing appealing designs and structures is not just about the design, but also about what elements are included. Architect can still customise your extension with a minimalistic design which offers a great aesthetic pleasure.
-
Working within Constraints
In locations where there are stringent planning laws, an architect then needs to work within those laws. Perhaps, this is where their knowledge and creativity are put into full use to bring out efficient yet effective outcomes.
In the main, an architect acts as the cog when it comes to customising home extensions by working with a constructive approach to help realise a truly functional and beautiful space.
Conclusion
At Extension Architecture, we commence the journey by thoroughly understanding the client’s needs, lifestyle, and long-term goals. By evaluating the existing structure, site conditions, and local planning constraints, we then propose extension designs that maximise space, natural light, and usability, that are tailored and that complement the character of the existing structure.
Contact us today if you are planning an extension of your existing home. We are one of the very few specialists who work with a high level of clarity, creativity, and precision, and bring life to your new extension that becomes a valuable part of your home.



